226 High Avenue, Byesville, OH 43723
Local realty services provided by:Better Homes and Gardens Real Estate Central
Listed by:kurt p ragsdale
Office:carol goff & associates
MLS#:5147876
Source:OH_NORMLS
Price summary
- Price:$199,900
- Price per sq. ft.:$123.09
About this home
Beautifully renovated and full of thoughtful updates, this 4-bedroom, 2-bath home in Byesville combines modern finishes with small-town charm. Located just a block from downtown and close to the public library, you're only a few miles from shopping, dining, and everyday conveniences—while still enjoying the peace of village living.
Inside, the home has been fully remodeled from top to bottom. The main level features a spacious eat-in kitchen with new stainless steel appliances, fresh paint, and plenty of natural and recessed lighting to keep things bright day or night. One bedroom is located on the main floor, while the remaining three are upstairs—ideal for flexible living arrangements. Both full bathrooms are brand new, with custom lighted mirrors and one with a built-in makeup station for a stylish touch. New flooring runs throughout the home, creating a clean, cohesive feel.
The details continue with a sliding barn door for added flair, new HVAC, water heater, and updated exterior features including a new roof, gutters, fascia, soffit, and exterior doors. Newer replacement windows are still under manufacture warranty, offering added peace of mind.
Out back, a level yard is partially enclosed with a privacy fence, and the space behind the fence along the alley is perfect for future parking or adding a 2–3 car garage. With everything updated and move-in ready, this home is perfect for anyone looking for space, style, and easy access to town.
Don’t miss this opportunity—schedule your private showing today and see all this Byesville beauty has to offer.
Contact an agent
Home facts
- Year built:1910
- Listing ID #:5147876
- Added:47 day(s) ago
- Updated:October 01, 2025 at 07:18 AM
Rooms and interior
- Bedrooms:4
- Total bathrooms:2
- Full bathrooms:2
- Living area:1,624 sq. ft.
Heating and cooling
- Cooling:Central Air
- Heating:Forced Air, Gas
Structure and exterior
- Roof:Asphalt, Fiberglass
- Year built:1910
- Building area:1,624 sq. ft.
- Lot area:0.17 Acres
Utilities
- Water:Public
- Sewer:Public Sewer
Finances and disclosures
- Price:$199,900
- Price per sq. ft.:$123.09
- Tax amount:$786 (2024)
New listings near 226 High Avenue
- New
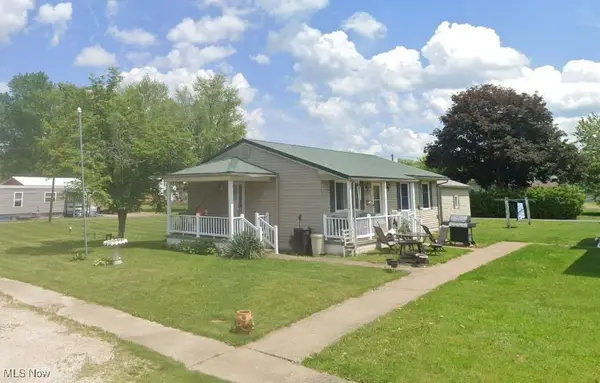 $15,010Active2 beds 1 baths
$15,010Active2 beds 1 baths124 N 9th Street, Byesville, OH 43723
MLS# 5160596Listed by: PRODIGY PROPERTIES - New
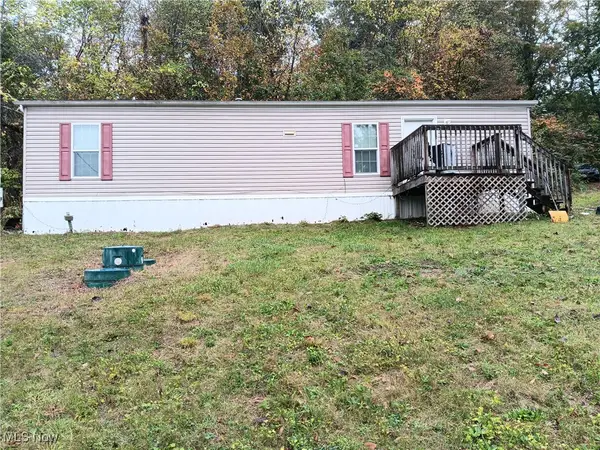 $89,900Active2 beds 1 baths
$89,900Active2 beds 1 baths12040 Robins Road, Byesville, OH 43723
MLS# 5160175Listed by: NEXTHOME NEW HORIZONS EQUITY REALTY 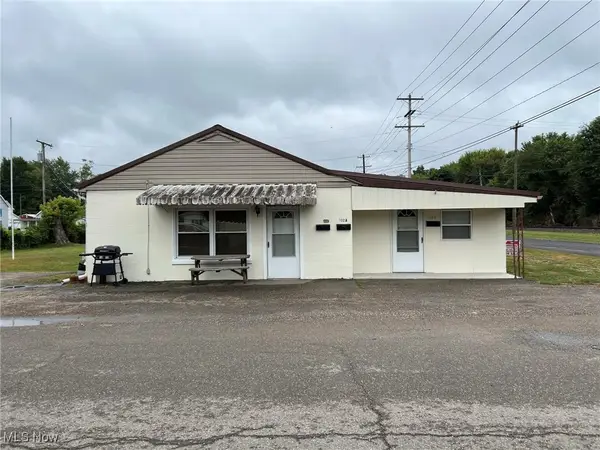 $248,000Active5 beds 3 baths
$248,000Active5 beds 3 baths132 N 10th Street, Byesville, OH 43723
MLS# 5155786Listed by: CAMBRIDGE REALTY & INVESTMENTS, LLC.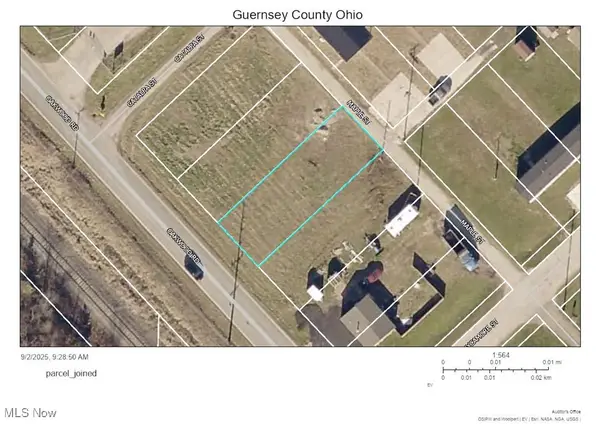 $59,000Active0.44 Acres
$59,000Active0.44 Acres60978-60990 Oakwood Road, Byesville, OH 43723
MLS# 5152143Listed by: CAROL GOFF & ASSOCIATES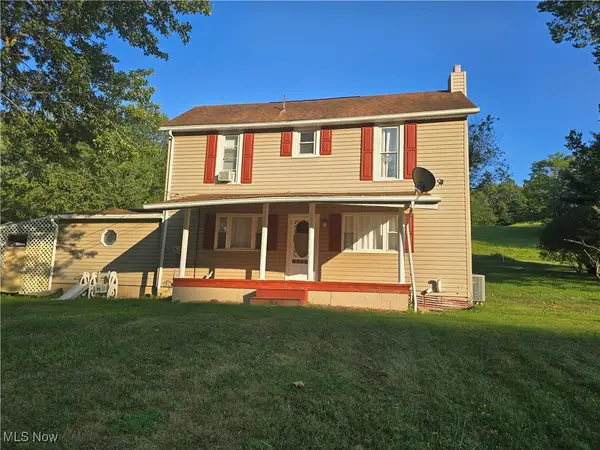 $194,900Pending2 beds 2 baths1,174 sq. ft.
$194,900Pending2 beds 2 baths1,174 sq. ft.9224 Indian Lake Road, Byesville, OH 43723
MLS# 5149860Listed by: NEXTHOME NEW HORIZONS EQUITY REALTY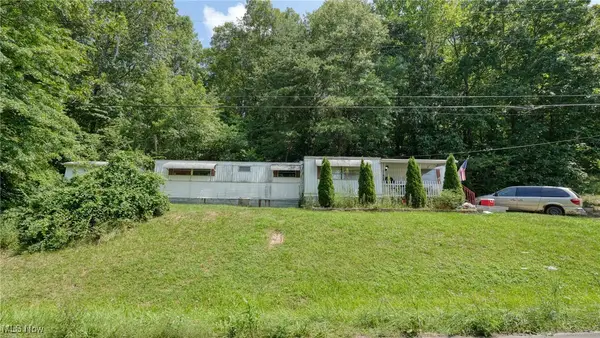 $49,900Active2 beds 1 baths
$49,900Active2 beds 1 baths59528 Vocational Road, Byesville, OH 43723
MLS# 5147778Listed by: CAROL GOFF & ASSOCIATES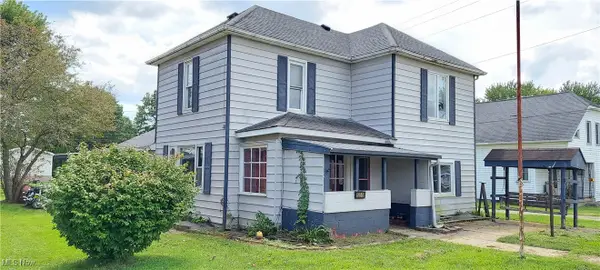 $115,000Active3 beds 1 baths1,772 sq. ft.
$115,000Active3 beds 1 baths1,772 sq. ft.10240 Morton Street, Byesville, OH 43723
MLS# 5146180Listed by: KAUFMAN REALTY & AUCTION, LLC.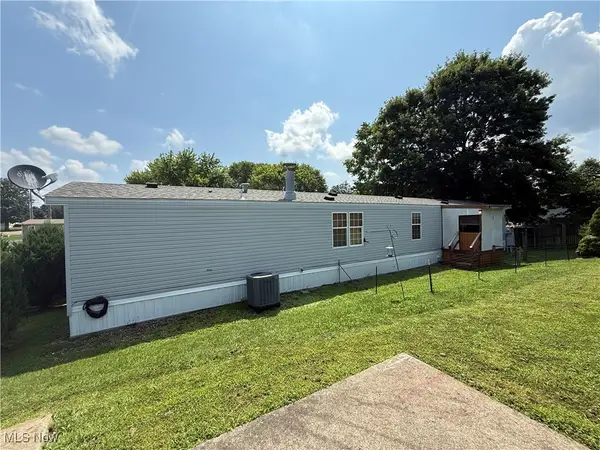 $59,900Pending2 beds 2 baths1,280 sq. ft.
$59,900Pending2 beds 2 baths1,280 sq. ft.215 S 9th #28, Byesville, OH 43723
MLS# 5144428Listed by: RE/MAX REAL ESTATE PARTNERS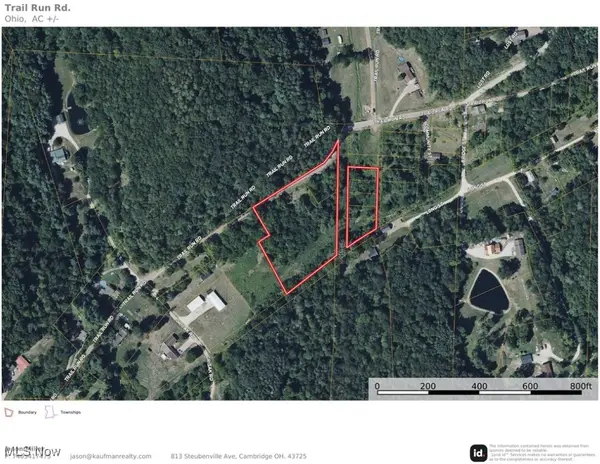 $25,000Pending3.29 Acres
$25,000Pending3.29 Acres59052 Trail Run Road, Byesville, OH 43723
MLS# 5132325Listed by: KAUFMAN REALTY & AUCTION, LLC.
