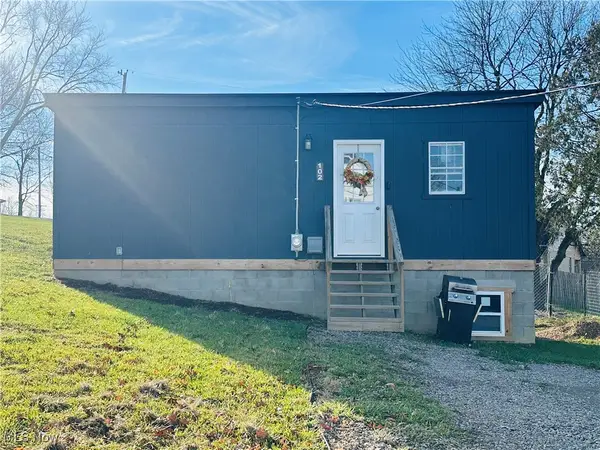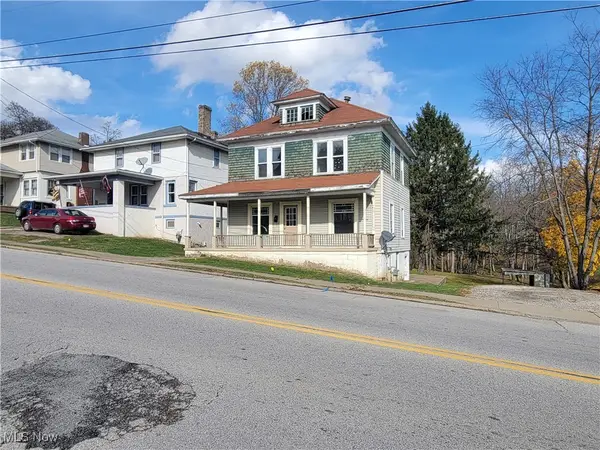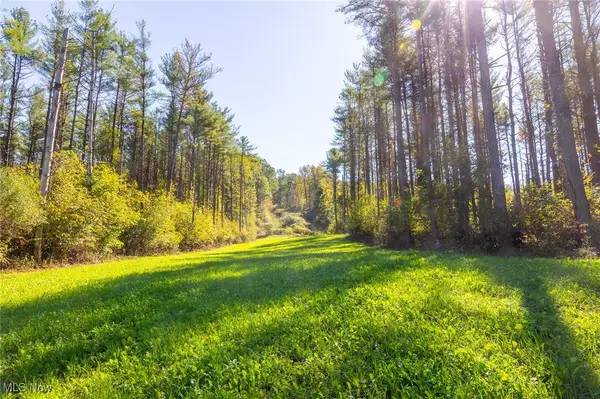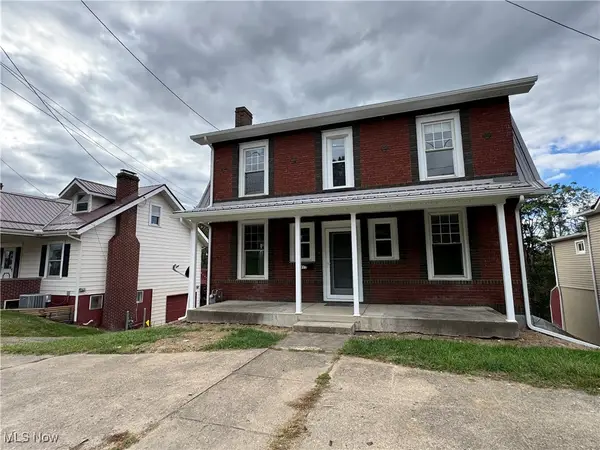608 Kerr Avenue, Cadiz, OH 43907
Local realty services provided by:Better Homes and Gardens Real Estate Central
Listed by: raye ann campbell
Office: sulek & experts real estate
MLS#:5166736
Source:OH_NORMLS
Price summary
- Price:$335,000
- Price per sq. ft.:$165.6
About this home
This beautifully redone, tri level home is move in ready, with open concept living rm/dining rm combo. There are outstanding vaulted ceilings of tongue and groove pine with recessed lighting in the living room that carries out to the new, outside 2 tier deck. The living rm has built ins and a wood burning fireplace and there is a second fireplace in the lower level family room. The main level also has a 1/2 bath and den/toy rm with hard wood floors and built ins. This could also be a 4th bdrm (just add a closet). The kitchen is all new from cabinetry, to counters, breakfast bar, flooring, lighting and pantry. 2 1/2 baths all fully remodeled. The laundry is a part of the large master suite with new bath and walk in closet. There are 2 guest bdrms with double closets, fresh paint and new carpet and lighting. The basement level is a great entertainment area with white oak Bar and lots of hang-out room. Outside you'll find a multi level deck, above ground pool, additional side patio to relax, grill, and enjoy and evening fire. The large fenced, rear yard is perfect for the kids and pets. There is a 2 car attached garage and a shed for exterior storage. This home offers so much and tons of space for the family and entertaining. So much to say about this property. County Records indicate that this property was built in 1975. Past information indicates it was built in 1957. BUT, all is new and All of the work is done, fully remodeled, from top to bottom with new paint, lighting, floors, mostly new windows, upgraded electric . There are 2 furnaces and 2 a/c units in the property. Make your appointment today to view this one!!!
Contact an agent
Home facts
- Year built:1975
- Listing ID #:5166736
- Added:52 day(s) ago
- Updated:December 18, 2025 at 08:12 AM
Rooms and interior
- Bedrooms:3
- Total bathrooms:3
- Full bathrooms:2
- Half bathrooms:1
- Living area:2,023 sq. ft.
Heating and cooling
- Cooling:Central Air
- Heating:Fireplaces, Forced Air, Gas
Structure and exterior
- Roof:Asphalt, Fiberglass
- Year built:1975
- Building area:2,023 sq. ft.
- Lot area:1.8 Acres
Utilities
- Water:Public
- Sewer:Public Sewer
Finances and disclosures
- Price:$335,000
- Price per sq. ft.:$165.6
- Tax amount:$2,454 (2024)
New listings near 608 Kerr Avenue
 $98,900Pending1 beds 1 baths
$98,900Pending1 beds 1 baths102 Cadiz Avenue, Cadiz, OH 43907
MLS# 5174236Listed by: CEDAR ONE REALTY $58,000Active6 beds 1 baths2,114 sq. ft.
$58,000Active6 beds 1 baths2,114 sq. ft.545 E Market Street, Cadiz, OH 43907
MLS# 5170657Listed by: SULEK & EXPERTS REAL ESTATE $45,000Active2 beds 1 baths
$45,000Active2 beds 1 baths804 E Market Street, Cadiz, OH 43907
MLS# 5170521Listed by: HIGH POINT REAL ESTATE GROUP $868,000Pending124.89 Acres
$868,000Pending124.89 AcresDeersville Ridge Road, Cadiz, OH 43907
MLS# 5166106Listed by: KAUFMAN REALTY & AUCTION, LLC. $169,900Active2 beds 2 baths1,968 sq. ft.
$169,900Active2 beds 2 baths1,968 sq. ft.413 Saint Clair Avenue, Cadiz, OH 43907
MLS# 5165625Listed by: HARVEY GOODMAN, REALTOR $154,900Pending2 beds 2 baths2,072 sq. ft.
$154,900Pending2 beds 2 baths2,072 sq. ft.254 S Buffalo Street, Cadiz, OH 43907
MLS# 5154193Listed by: MCINTURF REALTY $275,000Active4 beds 2 baths1,900 sq. ft.
$275,000Active4 beds 2 baths1,900 sq. ft.593 Dewey Avenue, Cadiz, OH 43907
MLS# 5159048Listed by: GARY W. CAIN REALTY & AUCTIONEERS,LLC $154,900Pending3 beds 2 baths1,440 sq. ft.
$154,900Pending3 beds 2 baths1,440 sq. ft.388 N Main Street, Cadiz, OH 43907
MLS# 5159277Listed by: HARVEY GOODMAN, REALTOR $1,200,000Active120 Acres
$1,200,000Active120 Acres0 Brewer Road, Cadiz, OH 43907
MLS# 5153286Listed by: MOSSY OAK PROPERTIES BAUER REALTY & AUCTIONS, LLC
