610 Belford Street, Caldwell, OH 43724
Local realty services provided by:Better Homes and Gardens Real Estate Central
610 Belford Street,Caldwell, OH 43724
$176,000
- 2 Beds
- 2 Baths
- - sq. ft.
- Single family
- Sold
Listed by: sue groves
Office: leonard and newland real estate services
MLS#:5174406
Source:OH_NORMLS
Sorry, we are unable to map this address
Price summary
- Price:$176,000
About this home
Comfort & Convenience in this cozy ranch-style home located just minutes from downtown amenities. Nestled in a walkable neighborhood with sidewalks, this 2-bed, 1.5 bath property blends thoughtful updates with classic charm. Step inside to find a bright living space with a gas fireplace, a beautifully remodeled bathroom in 2023, and an inviting bonus room perfect for an office, hobby space, or extra lounging area. The kitchen offers updated countertops and a new dishwasher in 2023, making this kitchen efficient. This property features excellent storage and parking with both an attached one-car garage and a detached one-car garage, plus an additional storage shed. The Seller has invested in extensive maintenance and improvements, providing peace of mind for the next homeowner. Upgrades 2023- new full bathroom remodel, new dishwasher and countertops, termite inspection-treatment-and ongoing maintenance plan JOY EXTERMINATORS, new drainage pipe routed to city drain on one side of home,, and new chain link fencing enclosing the backyard. 2024 includes updated landscaping and shrub removal. 2025 Major upgrade New metal roof, gutters, and downspouts, Professional mold remediation in crawl space by SERVPRO. This well-cared-for home is waiting for its new owner. Call Sue today! Property selling AS IS no mineral rights.
Contact an agent
Home facts
- Year built:1991
- Listing ID #:5174406
- Added:45 day(s) ago
- Updated:January 10, 2026 at 05:38 AM
Rooms and interior
- Bedrooms:2
- Total bathrooms:2
- Full bathrooms:1
- Half bathrooms:1
Heating and cooling
- Cooling:Central Air
- Heating:Forced Air, Gas
Structure and exterior
- Roof:Metal
- Year built:1991
Utilities
- Water:Public
- Sewer:Public Sewer
Finances and disclosures
- Price:$176,000
- Tax amount:$1,191 (2024)
New listings near 610 Belford Street
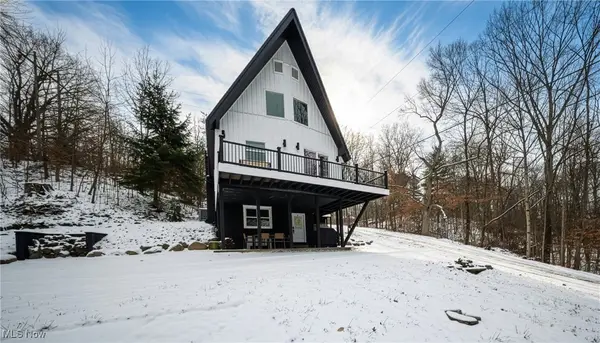 $325,000Pending4 beds 3 baths1,824 sq. ft.
$325,000Pending4 beds 3 baths1,824 sq. ft.14370 Belle Valley Road, Caldwell, OH 43724
MLS# 5179437Listed by: RE/MAX INFINITY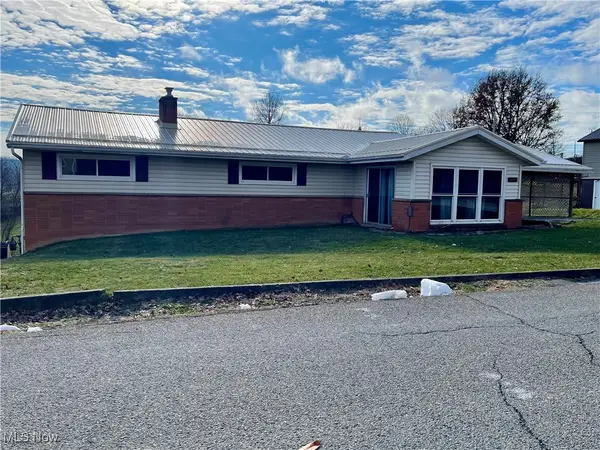 $249,900Active3 beds 2 baths3,408 sq. ft.
$249,900Active3 beds 2 baths3,408 sq. ft.16895 Bronze Heights Lane, Caldwell, OH 43724
MLS# 5176477Listed by: CAROL GOFF & ASSOCIATES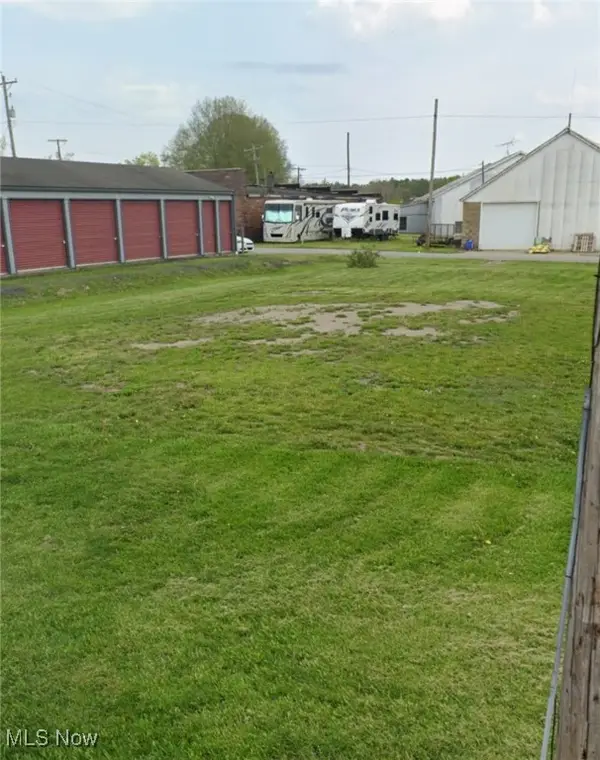 $34,900Active0.2 Acres
$34,900Active0.2 Acres802 Fairground Street, Caldwell, OH 43724
MLS# 5175588Listed by: LEONARD AND NEWLAND REAL ESTATE SERVICES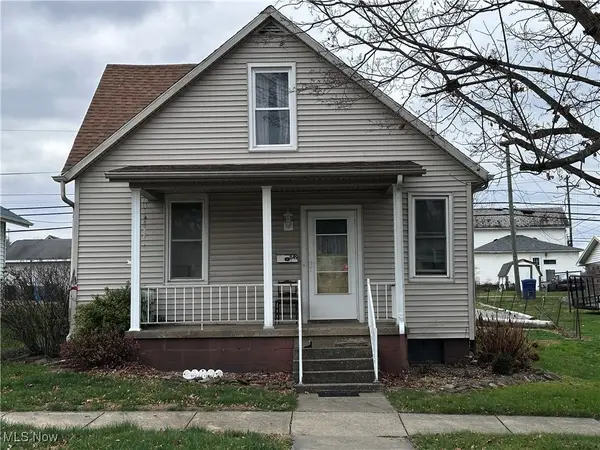 $99,900Active2 beds 1 baths816 sq. ft.
$99,900Active2 beds 1 baths816 sq. ft.849 Walnut Street, Caldwell, OH 43724
MLS# 5175299Listed by: LEONARD AND NEWLAND REAL ESTATE SERVICES $175,000Pending3 beds 4 baths1,566 sq. ft.
$175,000Pending3 beds 4 baths1,566 sq. ft.705 Railroad Street, Caldwell, OH 43724
MLS# 5173097Listed by: BENJAMIN D. SCHAFER REALTY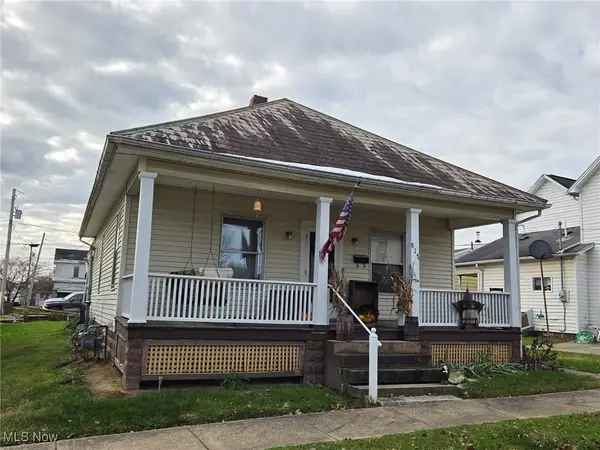 $85,000Active2 beds 1 baths832 sq. ft.
$85,000Active2 beds 1 baths832 sq. ft.817 Belford Street, Caldwell, OH 43724
MLS# 5172938Listed by: BENJAMIN D. SCHAFER REALTY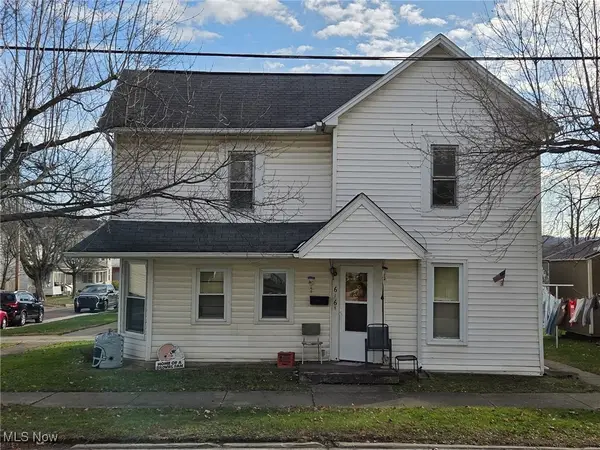 $95,000Active3 beds 1 baths1,313 sq. ft.
$95,000Active3 beds 1 baths1,313 sq. ft.616 Miller Street, Caldwell, OH 43724
MLS# 5171845Listed by: BENJAMIN D. SCHAFER REALTY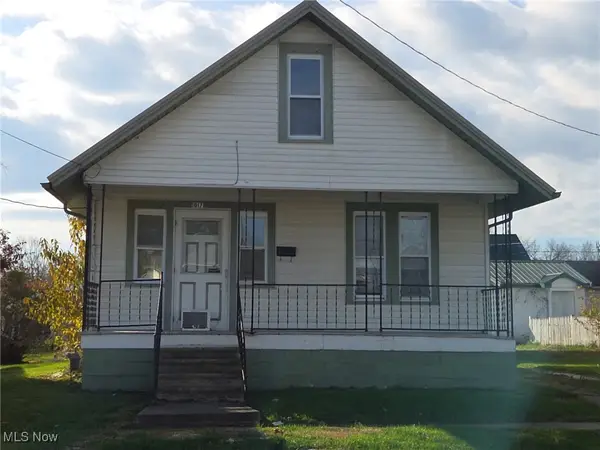 $75,000Pending2 beds 1 baths754 sq. ft.
$75,000Pending2 beds 1 baths754 sq. ft.1017 Fairground Street, Caldwell, OH 43724
MLS# 5171079Listed by: BENJAMIN D. SCHAFER REALTY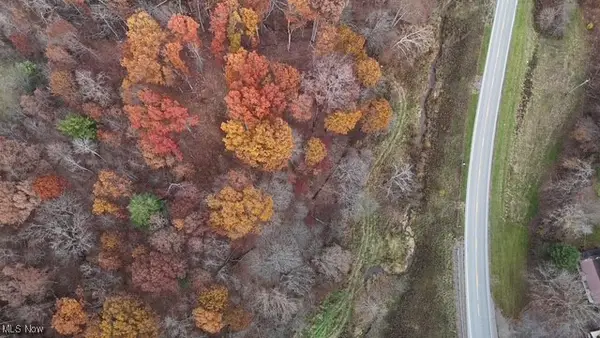 $62,500Active5.03 Acres
$62,500Active5.03 AcresSr 215, Caldwell, OH 43724
MLS# 5170624Listed by: NEXTHOME NEW HORIZONS EQUITY REALTY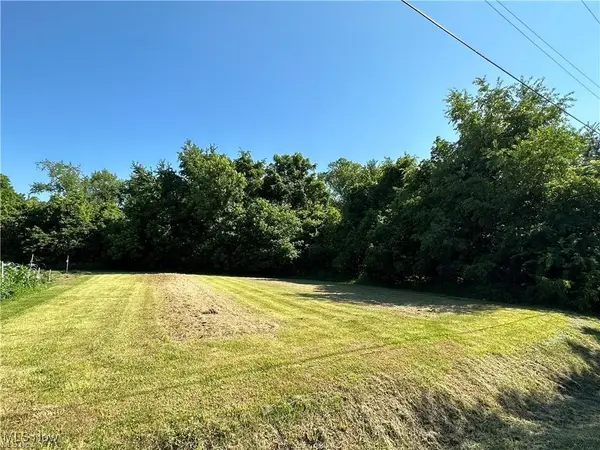 $60,000Active0.63 Acres
$60,000Active0.63 AcresCross Street, Caldwell, OH 43724
MLS# 5165008Listed by: CENTURY 21 DARFUS REALTY
