400 N 7th Street, Cambridge, OH 43725
Local realty services provided by:Better Homes and Gardens Real Estate Central
Listed by: lori a frank
Office: lepi & associates
MLS#:5154728
Source:OH_NORMLS
Price summary
- Price:$179,900
- Price per sq. ft.:$49.97
About this home
Great opportunity for investors. 3 levels of living space to create your own dream home or multi family living. It is a Cambridge landmark with timeless character. Located on a corner lot. From the moment you arrive, the home makes a statement. Wraparound porch that is supported by stately columns. Step inside the grand foyer and you will be greeted with mahogany woodwork, polished hardwood floors and soaring ceilings that recall the bygone era of craftsmanship. 4/5 bedrooms. Original stained-glass windows cast jewel toned colors throughout. The grand staircase , paired with the rare servant's staircase, reflects both the prestige and practicality of its time. Updates include new metal roof in 2023, fully applianced kitchen and updated electric with outlets in every room. First and second floor laundry hookups (washer and dryer stay). The option of a first floor bedroom balances convenience and character. The extra third floor finished attic is limited only by your imagination. Its truly an amazing space with 2 dormers adding natural light. This home was designed to be admired, not just lived in and is an important piece of Cambridge history.
Contact an agent
Home facts
- Year built:1906
- Listing ID #:5154728
- Added:103 day(s) ago
- Updated:December 19, 2025 at 03:13 PM
Rooms and interior
- Bedrooms:5
- Total bathrooms:2
- Full bathrooms:1
- Half bathrooms:1
- Living area:3,600 sq. ft.
Heating and cooling
- Cooling:Window Units
- Heating:Baseboard, Electric
Structure and exterior
- Roof:Metal
- Year built:1906
- Building area:3,600 sq. ft.
- Lot area:0.09 Acres
Utilities
- Water:Public
- Sewer:Public Sewer
Finances and disclosures
- Price:$179,900
- Price per sq. ft.:$49.97
- Tax amount:$1,230 (2024)
New listings near 400 N 7th Street
- New
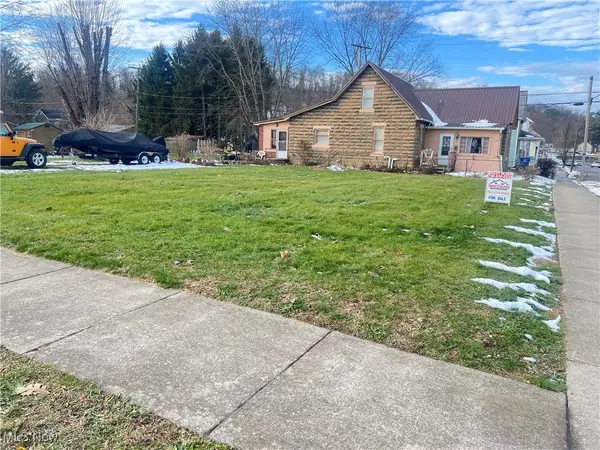 $5,200Active0.09 Acres
$5,200Active0.09 Acres550 Jefferson Avenue, Cambridge, OH 43725
MLS# 5177364Listed by: TOWN & COUNTRY - New
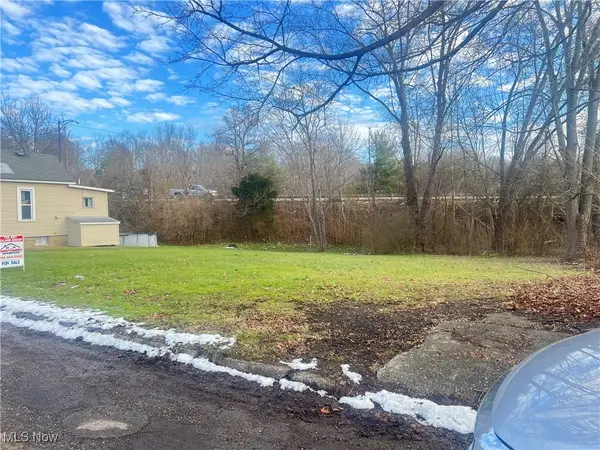 $6,800Active0.18 Acres
$6,800Active0.18 Acres527 S 10th Street, Cambridge, OH 43725
MLS# 5177366Listed by: TOWN & COUNTRY - New
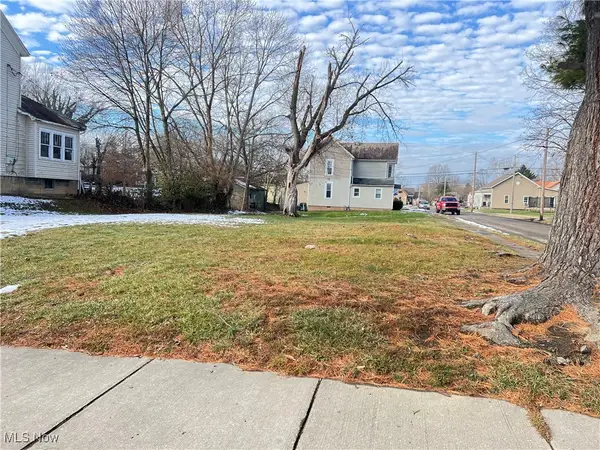 $28,000Active0.19 Acres
$28,000Active0.19 Acres427 N 7th Street, Cambridge, OH 43725
MLS# 5177374Listed by: TOWN & COUNTRY - New
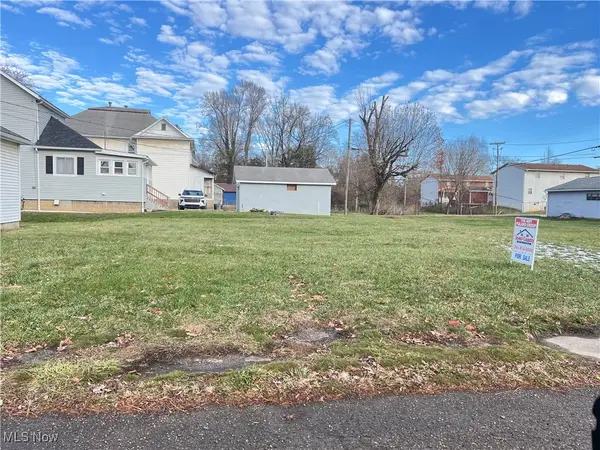 $9,200Active0.05 Acres
$9,200Active0.05 Acres707 Stewart Avenue, Cambridge, OH 43725
MLS# 5177448Listed by: TOWN & COUNTRY - New
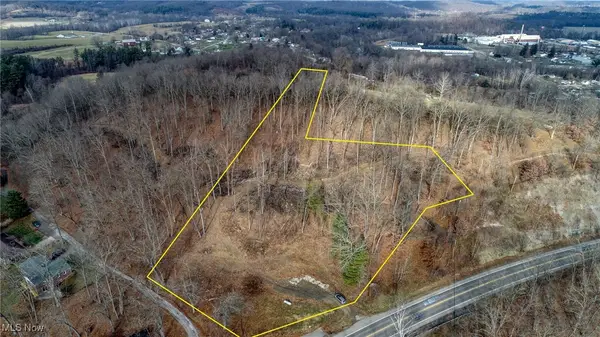 $75,000Active3.08 Acres
$75,000Active3.08 Acres7321 Glenn Highway, Cambridge, OH 43725
MLS# 5177197Listed by: CAROL GOFF & ASSOCIATES 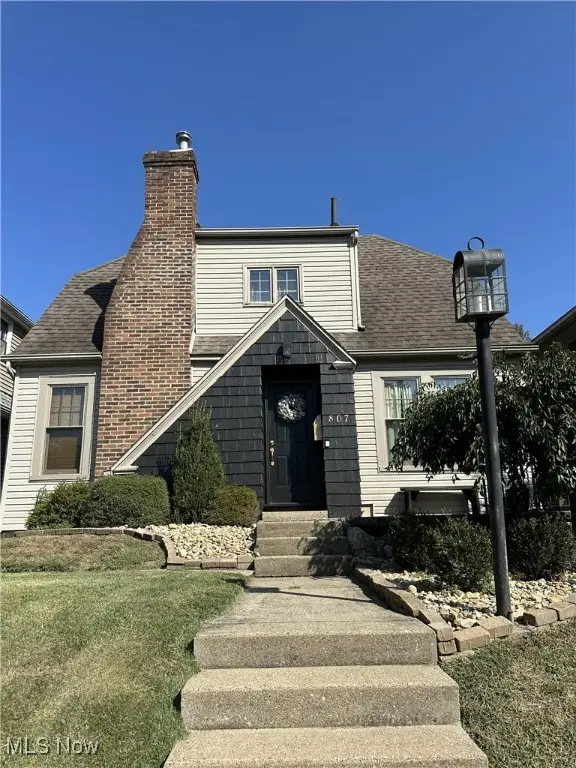 $200,000Pending2 beds 1 baths
$200,000Pending2 beds 1 baths807 Harrison, Cambridge, OH 43725
MLS# 5176211Listed by: HARDCASTLE REALTY SERVICES LLC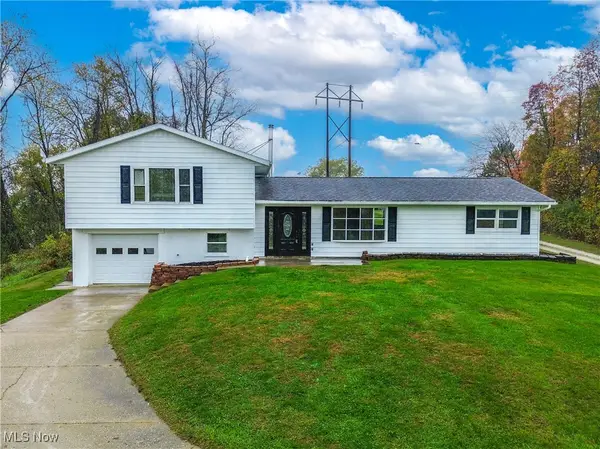 $250,000Pending4 beds 2 baths1,504 sq. ft.
$250,000Pending4 beds 2 baths1,504 sq. ft.64318 Haught Road, Cambridge, OH 43725
MLS# 5175849Listed by: KELLER WILLIAMS LEGACY GROUP REALTY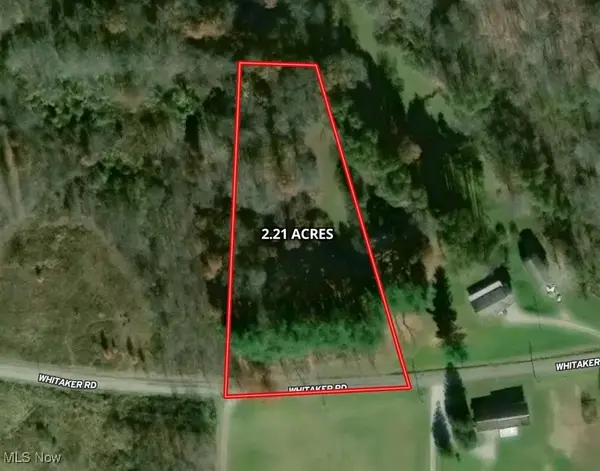 $50,000Active2.21 Acres
$50,000Active2.21 Acres8765 Whitaker Road, Cambridge, OH 43725
MLS# 5175839Listed by: KAUFMAN REALTY & AUCTION, LLC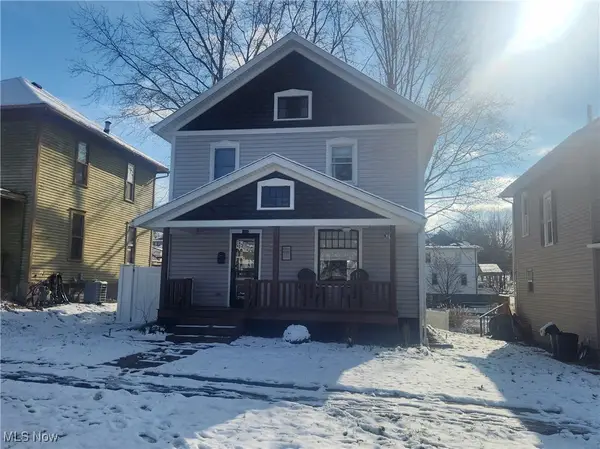 $199,000Active3 beds 2 baths1,642 sq. ft.
$199,000Active3 beds 2 baths1,642 sq. ft.1408 Stewart Avenue, Cambridge, OH 43725
MLS# 5175199Listed by: LEONARD AND NEWLAND REAL ESTATE SERVICES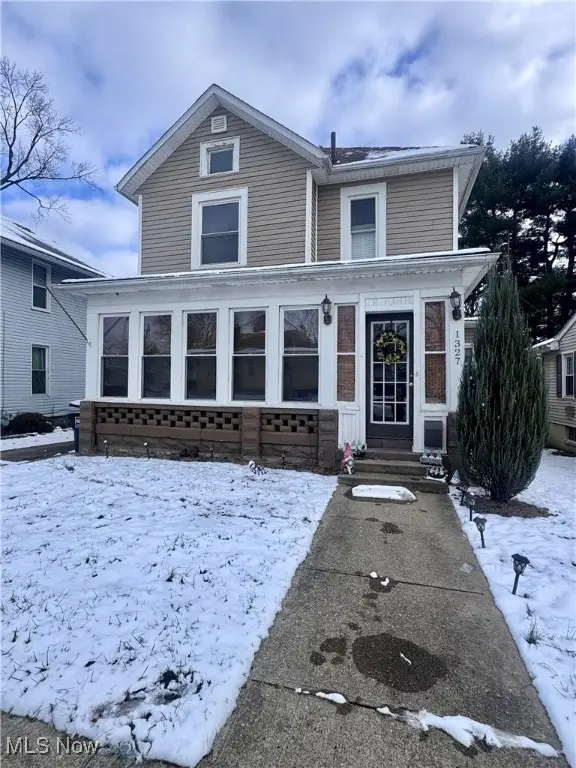 $169,900Pending3 beds 2 baths1,583 sq. ft.
$169,900Pending3 beds 2 baths1,583 sq. ft.1327 Elm Street, Cambridge, OH 43725
MLS# 5175334Listed by: BERKSHIRE HATHAWAY HOMESERVICES PROFESSIONAL REALTY
