4101 Oak Ridge Lane, Cambridge, OH 43725
Local realty services provided by:Better Homes and Gardens Real Estate Central
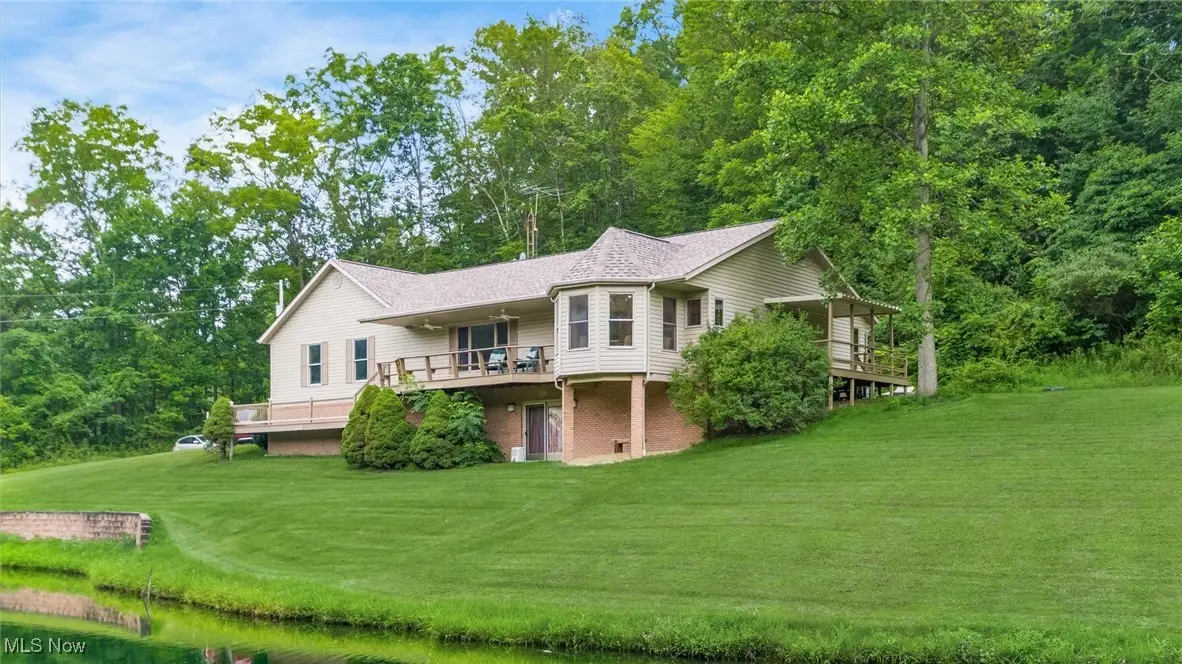
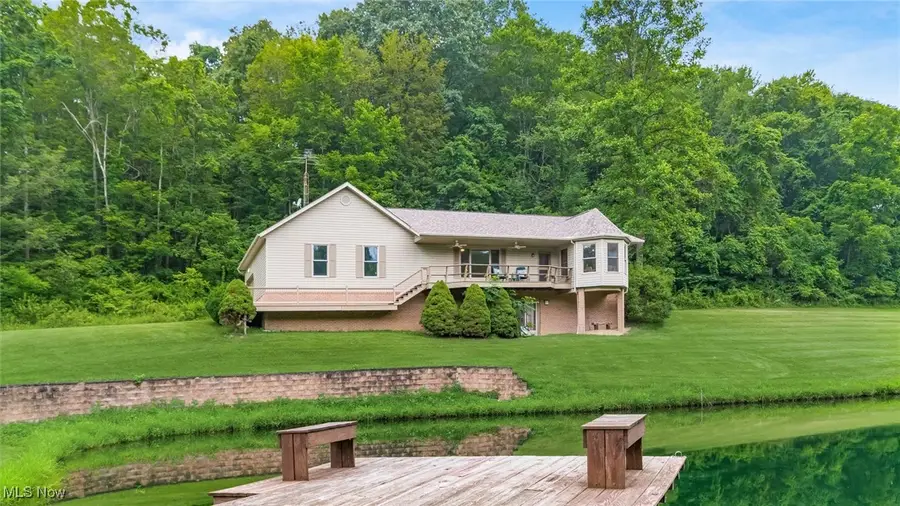
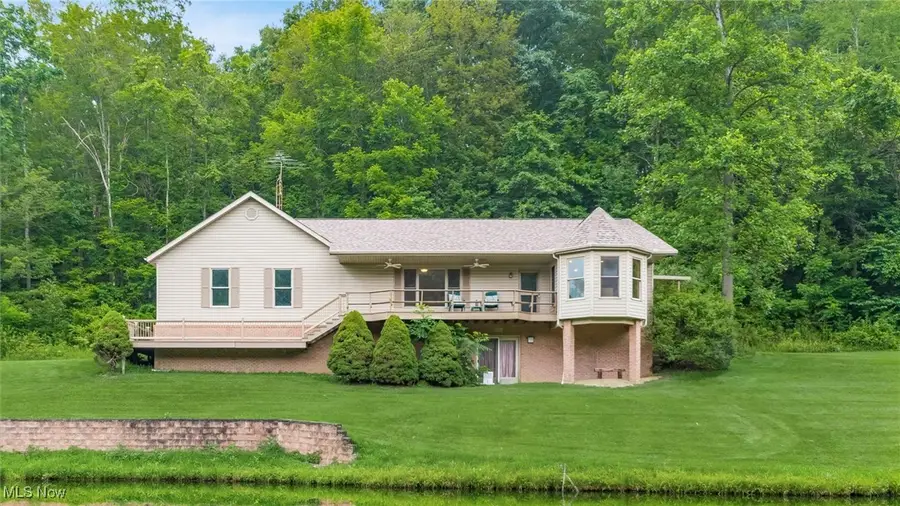
Listed by:rebecca d jeffery
Office:carol goff & associates
MLS#:5125819
Source:OH_NORMLS
Price summary
- Price:$439,900
- Price per sq. ft.:$139.92
About this home
Escape to the tranquility of this beautifully crafted ranch-style home, perfectly situated on sprawling acreage and surrounded by natural beauty. This thoughtfully designed 2-bedroom, 2-bath residence offers a peaceful retreat from the everyday, with high-end finishes and serene views throughout. Step into the spacious eat-in kitchen and savor your morning coffee while overlooking your very own fully stocked private pond—a picture-perfect setting for enjoying all four seasons. The open layout is ideal for both entertaining and quiet relaxation, with large windows that flood the home with natural light. Unwind in the expansive master suite, which offers a true sanctuary complete with a spa-like bath and peaceful views of the surrounding landscape. The second bedroom is generously sized, perfect for guests or a home office. Outdoors, the possibilities are endless. Whether you’re fishing at the pond, watching wildlife, or simply soaking in the calmness of country life, this property delivers privacy, luxury, and comfort in every corner. Don't miss this rare opportunity to own a slice of paradise—call today to schedule your private tour!
Contact an agent
Home facts
- Year built:1999
- Listing Id #:5125819
- Added:34 day(s) ago
- Updated:August 16, 2025 at 07:12 AM
Rooms and interior
- Bedrooms:2
- Total bathrooms:2
- Full bathrooms:2
- Living area:3,144 sq. ft.
Heating and cooling
- Cooling:Central Air
- Heating:Heat Pump, Propane
Structure and exterior
- Roof:Asphalt, Fiberglass
- Year built:1999
- Building area:3,144 sq. ft.
- Lot area:6.79 Acres
Utilities
- Water:Public
- Sewer:Septic Tank
Finances and disclosures
- Price:$439,900
- Price per sq. ft.:$139.92
- Tax amount:$2,808 (2024)
New listings near 4101 Oak Ridge Lane
- New
 $539,900Active5 beds 4 baths3,517 sq. ft.
$539,900Active5 beds 4 baths3,517 sq. ft.10084 Cadiz Road, Cambridge, OH 43725
MLS# 5148147Listed by: NEXTHOME NEW HORIZONS EQUITY REALTY - New
 $249,900Active3 beds 3 baths
$249,900Active3 beds 3 baths516 Oakland Boulevard, Cambridge, OH 43725
MLS# 5147880Listed by: CAROL GOFF & ASSOCIATES - Open Sat, 1 to 3pmNew
 $349,000Active4 beds 3 baths2,416 sq. ft.
$349,000Active4 beds 3 baths2,416 sq. ft.60406 Stewart Road, Cambridge, OH 43725
MLS# 5145743Listed by: CAROL GOFF & ASSOCIATES  $25,000Pending2 beds 1 baths1,181 sq. ft.
$25,000Pending2 beds 1 baths1,181 sq. ft.446 N 6th Street, Cambridge, OH 43725
MLS# 5147816Listed by: CAROL GOFF & ASSOCIATES- New
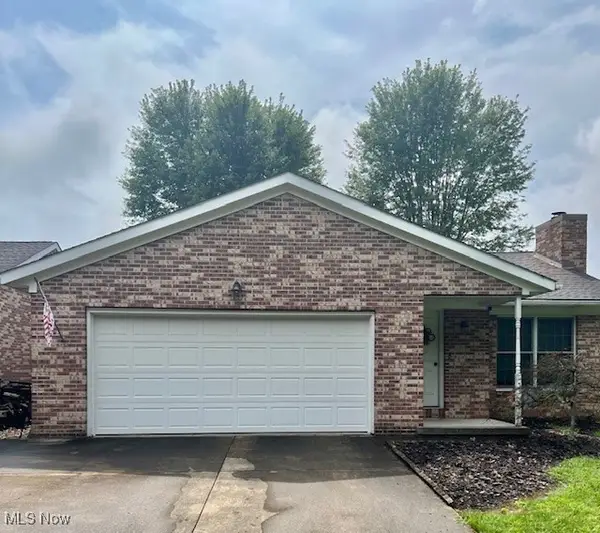 $259,000Active3 beds 2 baths1,548 sq. ft.
$259,000Active3 beds 2 baths1,548 sq. ft.1616 Quail Hollow Drive, Cambridge, OH 43725
MLS# 5147621Listed by: RED 1 REALTY, LLC.  $209,000Pending2 beds 2 baths1,584 sq. ft.
$209,000Pending2 beds 2 baths1,584 sq. ft.4213 College Hill Road, Cambridge, OH 43725
MLS# 5145833Listed by: RE/MAX REAL ESTATE PARTNERS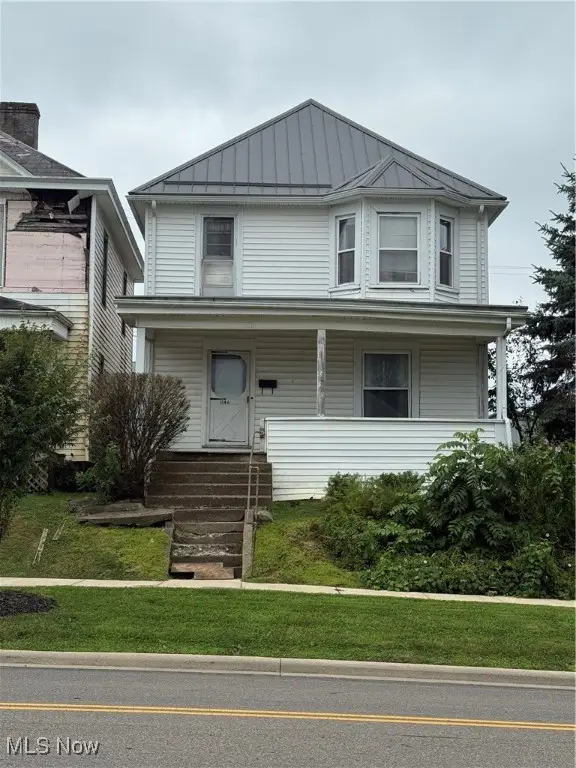 $55,000Active4 beds 2 baths
$55,000Active4 beds 2 baths1146 Steubenville Avenue, Cambridge, OH 43725
MLS# 5145454Listed by: LOWE REAL ESTATE GROUP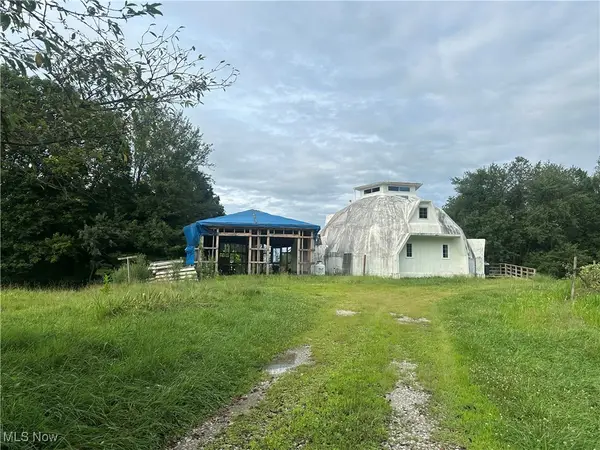 $199,000Active2 beds 3 baths
$199,000Active2 beds 3 baths67706 Oldham Road, Cambridge, OH 43725
MLS# 5145115Listed by: E-MERGE REAL ESTATE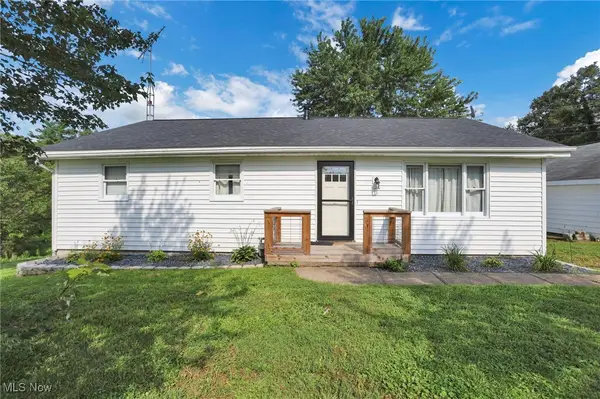 $290,000Active3 beds 2 baths1,320 sq. ft.
$290,000Active3 beds 2 baths1,320 sq. ft.10434 Cadiz Road, Cambridge, OH 43725
MLS# 5145091Listed by: TOWN & COUNTRY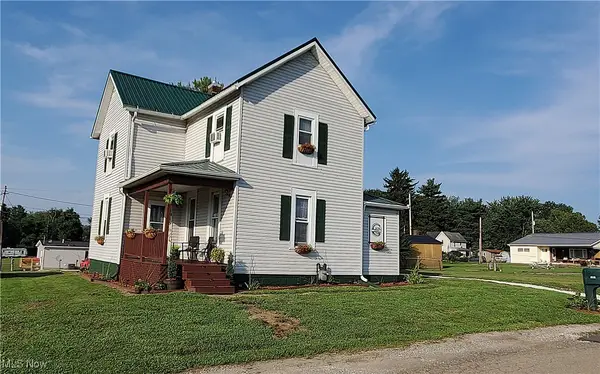 $140,000Pending4 beds 1 baths1,601 sq. ft.
$140,000Pending4 beds 1 baths1,601 sq. ft.1919 Sarchet Avenue, Cambridge, OH 43725
MLS# 5144569Listed by: RE/MAX REAL ESTATE PARTNERS
