506 N. 10th, Cambridge, OH 43725
Local realty services provided by:Better Homes and Gardens Real Estate Central
Listed by:karen digenova
Office:carol goff & associates
MLS#:5152906
Source:OH_NORMLS
Price summary
- Price:$199,900
- Price per sq. ft.:$130.82
About this home
From the attractive curb appeal of this home sporting a new coat of paint inside and out, and throughout this lovely home, you will be impressed at the charm that has been preserved and the tasteful updates. This home has a very spacious floor plan, starting with the main level living room with a fireplace (hasn't been used by the current owners, may be great for ventless gas logs). The hard wood floors in the LR and Dining Room were sanded and freshly stained. Enjoy the kitchen space with all new soft close cabinets and new stainless appliances. There is a handy mud room in the rear of the home located off of the kitchen, and a new half bath added to the main floor. The entire 2nd floor has all new LVP flooring. The owners have had some updates/repairs to some of the electrical system. Call me today or your Realtor,to view this nice property. This home should pass any type of financing.
Contact an agent
Home facts
- Year built:1900
- Listing ID #:5152906
- Added:51 day(s) ago
- Updated:October 23, 2025 at 07:27 AM
Rooms and interior
- Bedrooms:3
- Total bathrooms:2
- Full bathrooms:1
- Half bathrooms:1
- Living area:1,528 sq. ft.
Heating and cooling
- Cooling:Central Air
- Heating:Forced Air, Gas
Structure and exterior
- Roof:Asphalt, Fiberglass
- Year built:1900
- Building area:1,528 sq. ft.
- Lot area:0.21 Acres
Utilities
- Water:Public
- Sewer:Public Sewer
Finances and disclosures
- Price:$199,900
- Price per sq. ft.:$130.82
- Tax amount:$1,468 (2024)
New listings near 506 N. 10th
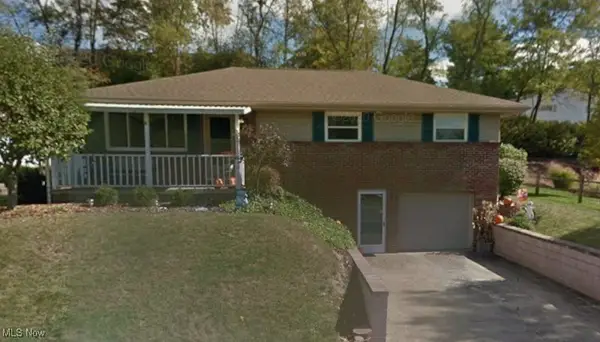 $205,000Pending3 beds 2 baths
$205,000Pending3 beds 2 baths614 Avon Drive, Cambridge, OH 43725
MLS# 5165870Listed by: CAROL GOFF & ASSOCIATES- New
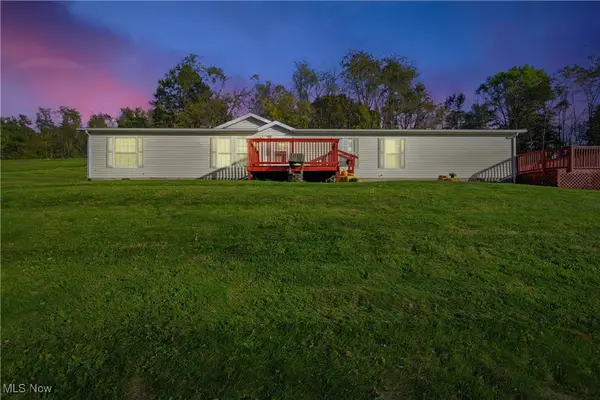 $235,000Active3 beds 2 baths
$235,000Active3 beds 2 baths60602 Shaw Road, Cambridge, OH 43725
MLS# 5165719Listed by: COLDWELL BANKER REALTY - New
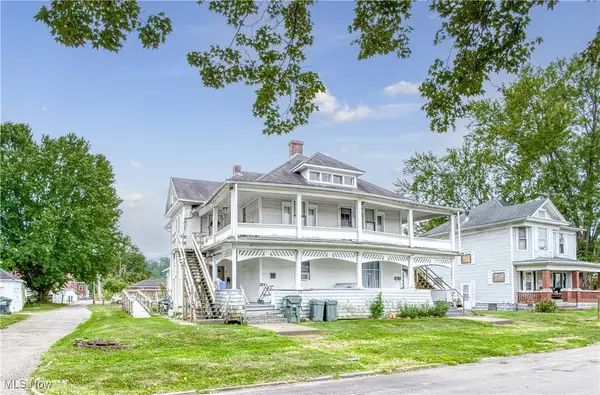 $159,900Active7 beds 4 baths3,000 sq. ft.
$159,900Active7 beds 4 baths3,000 sq. ft.610 Madison Avenue, Cambridge, OH 43725
MLS# 5163271Listed by: CAROL GOFF & ASSOCIATES - New
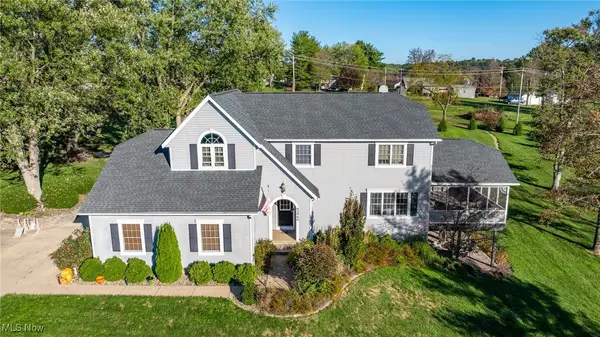 $475,000Active4 beds 4 baths4,090 sq. ft.
$475,000Active4 beds 4 baths4,090 sq. ft.62960 James Road, Cambridge, OH 43725
MLS# 5163964Listed by: Y CITY REALTY, LLC. - New
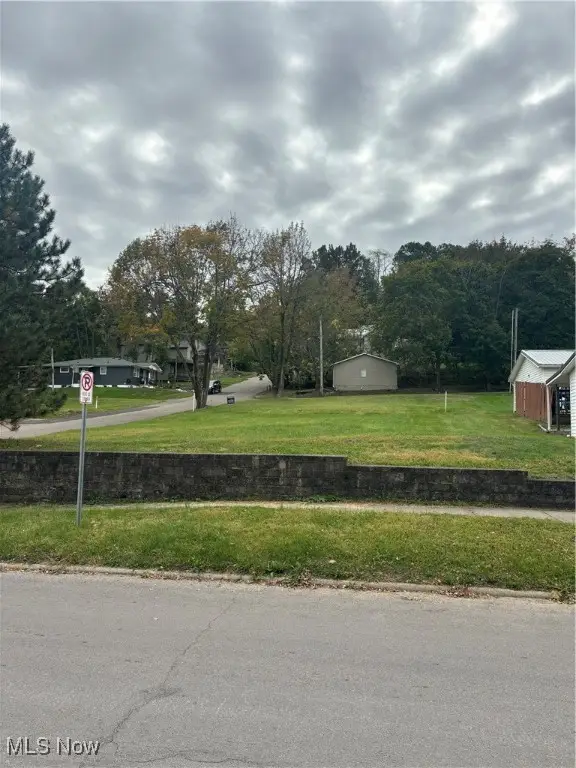 $10,900Active0.1 Acres
$10,900Active0.1 Acres622 Grant Avenue, Cambridge, OH 43725
MLS# 5164307Listed by: NEXTHOME NEW HORIZONS EQUITY REALTY - New
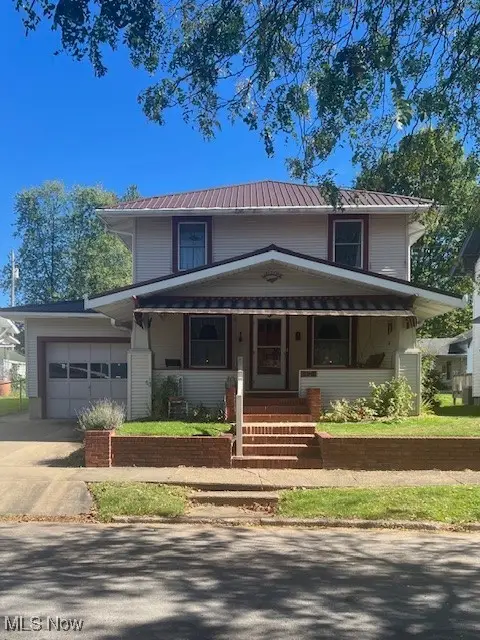 $199,000Active3 beds 2 baths2,246 sq. ft.
$199,000Active3 beds 2 baths2,246 sq. ft.808 N 12 Street, Cambridge, OH 43725
MLS# 5164430Listed by: RED 1 REALTY, LLC. 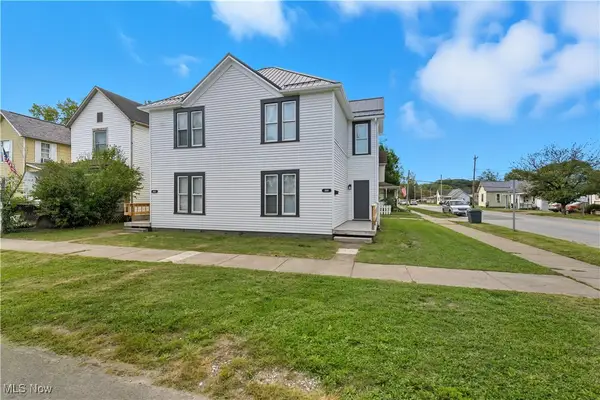 $179,900Pending4 beds 2 baths2,080 sq. ft.
$179,900Pending4 beds 2 baths2,080 sq. ft.500 S 8th Street, Cambridge, OH 43725
MLS# 5162945Listed by: LEPI & ASSOCIATES- New
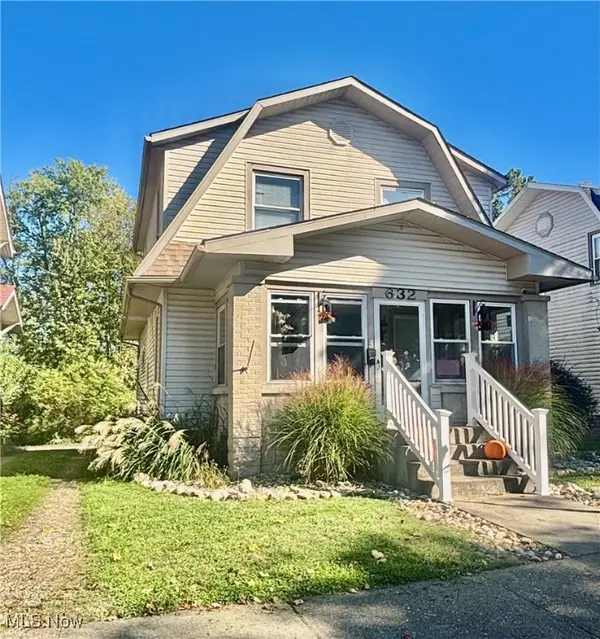 $199,900Active4 beds 2 baths1,448 sq. ft.
$199,900Active4 beds 2 baths1,448 sq. ft.632 N 9th Street, Cambridge, OH 43725
MLS# 5163992Listed by: PARRY REAL ESTATE 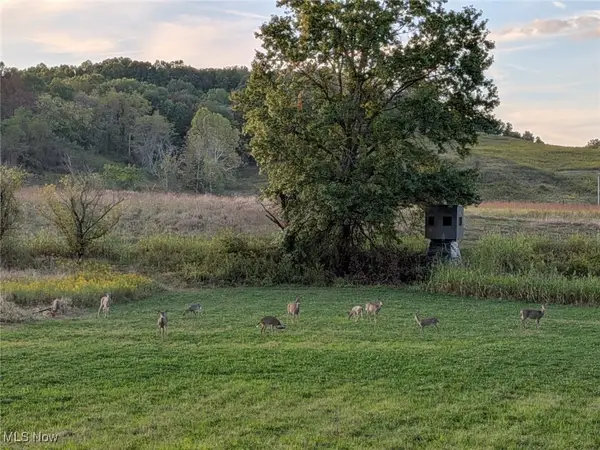 $235,000Active19.43 Acres
$235,000Active19.43 AcresPigeon Gap Road, Cambridge, OH 43725
MLS# 5163945Listed by: KAUFMAN REALTY & AUCTION, LLC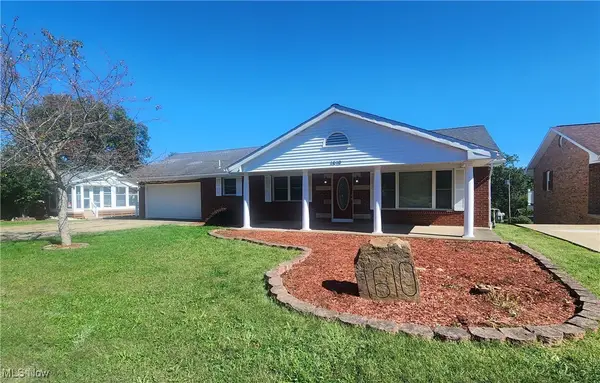 $259,900Pending4 beds 2 baths2,295 sq. ft.
$259,900Pending4 beds 2 baths2,295 sq. ft.1610 N 13th Street, Cambridge, OH 43725
MLS# 5155985Listed by: LEONARD AND NEWLAND REAL ESTATE SERVICES
