1470 Reed Street, Canal Fulton, OH 44614
Local realty services provided by:Better Homes and Gardens Real Estate Central
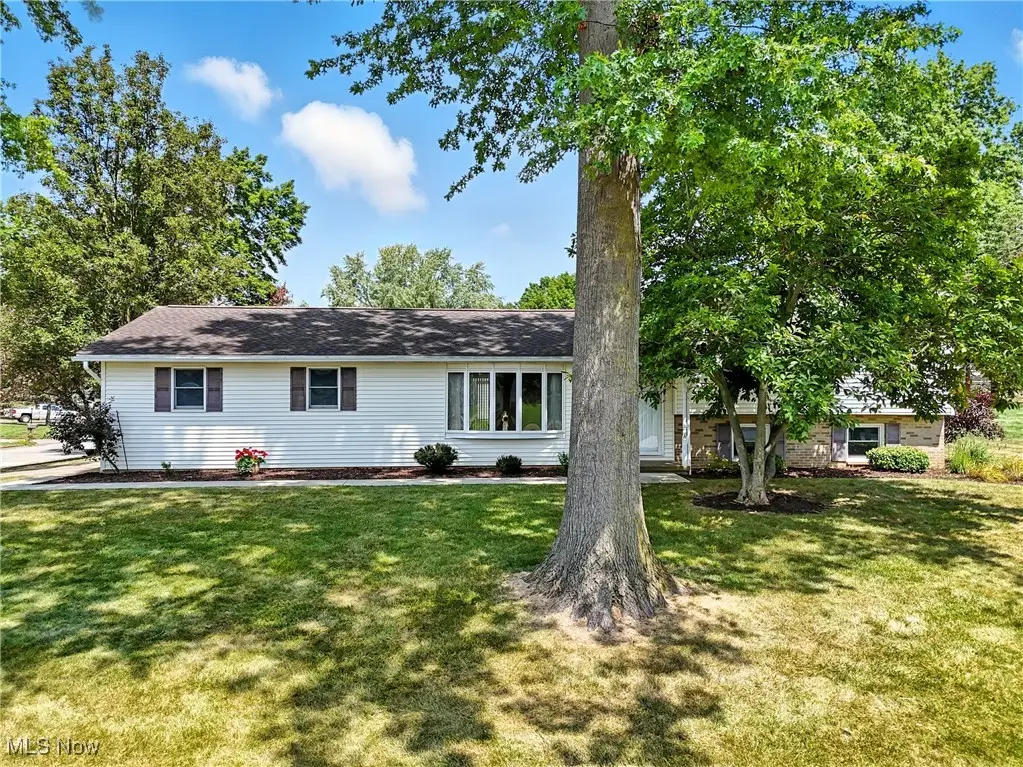
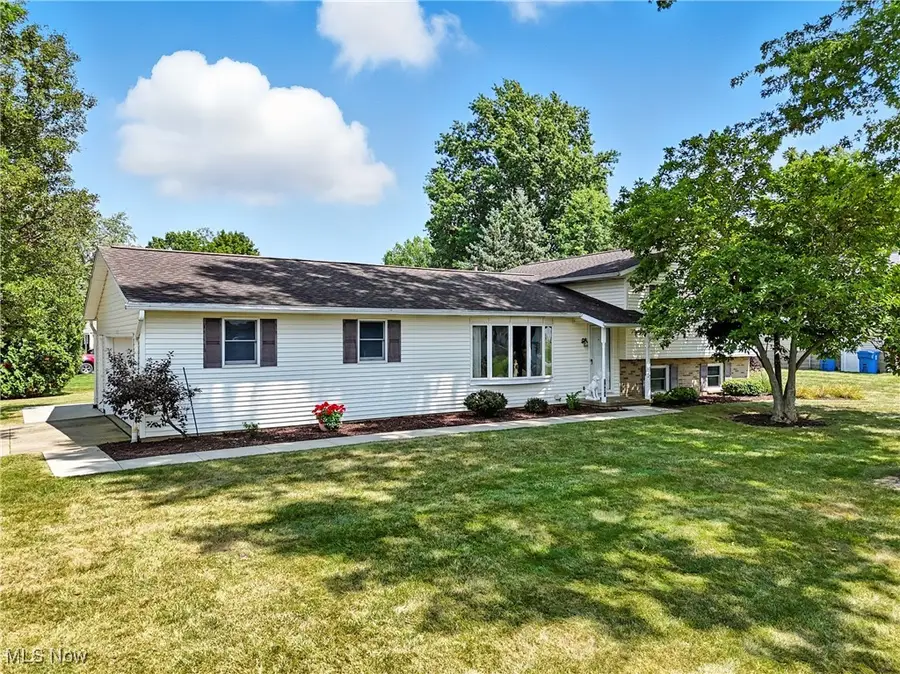
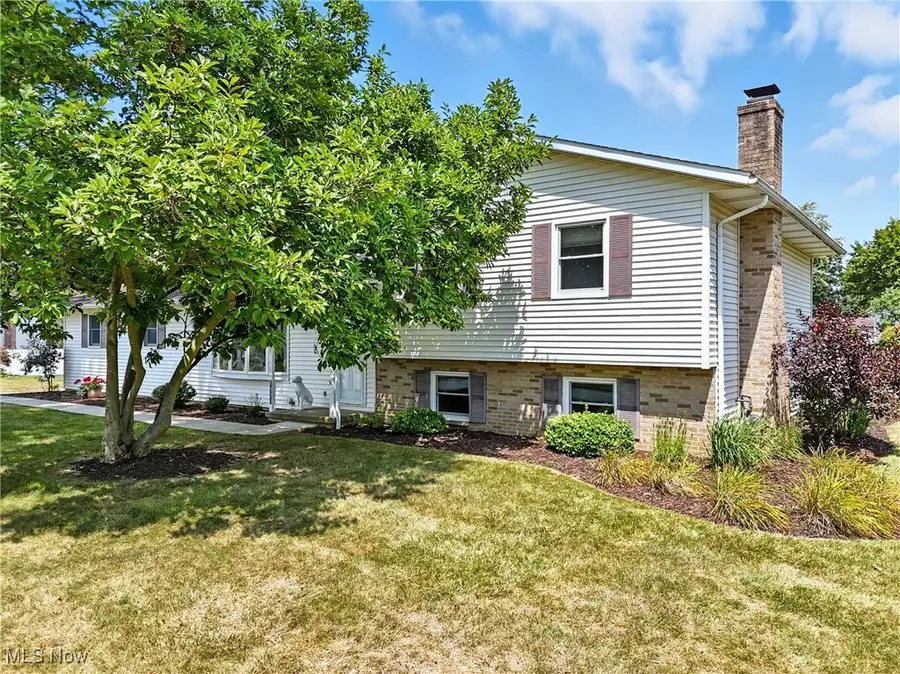
Listed by:d. michael bomboris
Office:re/max showcase
MLS#:5147981
Source:OH_NORMLS
Price summary
- Price:$260,000
- Price per sq. ft.:$179.06
About this home
Searching for a home with charm, space, and a great location? This gorgeous split-level sits on a spacious corner lot in the heart of Canal Fulton and offers the perfect blend of comfort and convenience. The main level features a bright living room and an updated kitchen that’s as stylish as it is functional. Upstairs, you’ll find three comfortable bedrooms and a full bath, while the finished lower level provides additional living space with a half bath and a cozy fireplace. Outside, enjoy an attached two-car garage and plenty of yard space for relaxation or entertaining. Located just minutes from the historic downtown district, unique shops, local dining, the Towpath Trail, and the scenic Tuscarawas River, this home offers small-town charm with easy access to major highways. Homes like this don’t last long—schedule your private tour today and see why it could be the perfect place to call home!
Contact an agent
Home facts
- Year built:1973
- Listing Id #:5147981
- Added:1 day(s) ago
- Updated:August 15, 2025 at 02:10 PM
Rooms and interior
- Bedrooms:3
- Total bathrooms:2
- Full bathrooms:1
- Half bathrooms:1
- Living area:1,452 sq. ft.
Heating and cooling
- Cooling:Central Air
- Heating:Fireplaces, Forced Air, Gas
Structure and exterior
- Roof:Asphalt, Fiberglass
- Year built:1973
- Building area:1,452 sq. ft.
- Lot area:0.28 Acres
Utilities
- Water:Public
- Sewer:Public Sewer
Finances and disclosures
- Price:$260,000
- Price per sq. ft.:$179.06
- Tax amount:$2,200 (2024)
New listings near 1470 Reed Street
- New
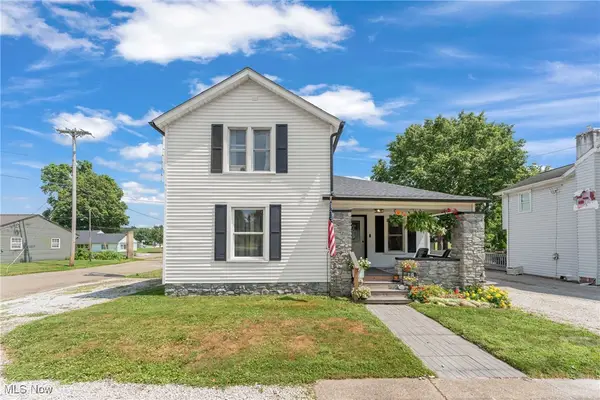 $229,900Active3 beds 2 baths1,504 sq. ft.
$229,900Active3 beds 2 baths1,504 sq. ft.360 Locust N Street, Canal Fulton, OH 44614
MLS# 5148484Listed by: XRE - New
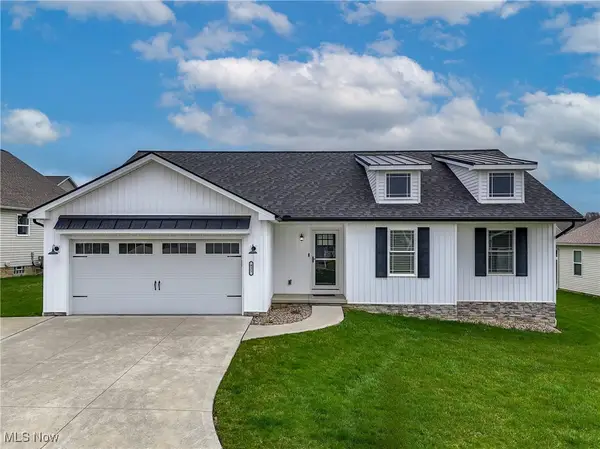 $329,900Active3 beds 2 baths1,665 sq. ft.
$329,900Active3 beds 2 baths1,665 sq. ft.921 Cabot Drive, Canal Fulton, OH 44614
MLS# 5147436Listed by: RE/MAX EDGE REALTY - New
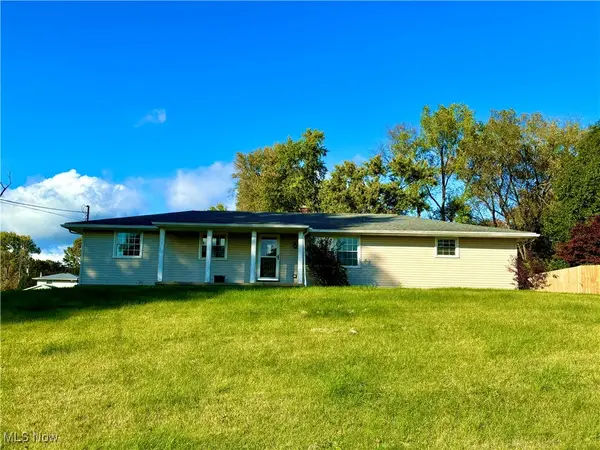 $265,000Active4 beds 2 baths
$265,000Active4 beds 2 baths11391 Michelle Nw Drive, Canal Fulton, OH 44614
MLS# 5147146Listed by: COLDWELL BANKER SCHMIDT REALTY 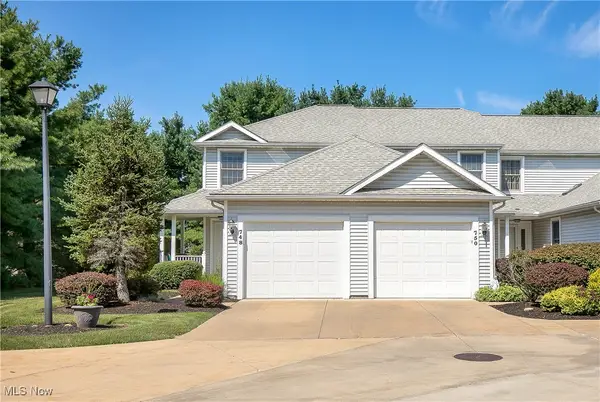 $184,900Pending2 beds 2 baths1,288 sq. ft.
$184,900Pending2 beds 2 baths1,288 sq. ft.748 Beverly Avenue, Canal Fulton, OH 44614
MLS# 5146729Listed by: COLDWELL BANKER SCHMIDT REALTY- New
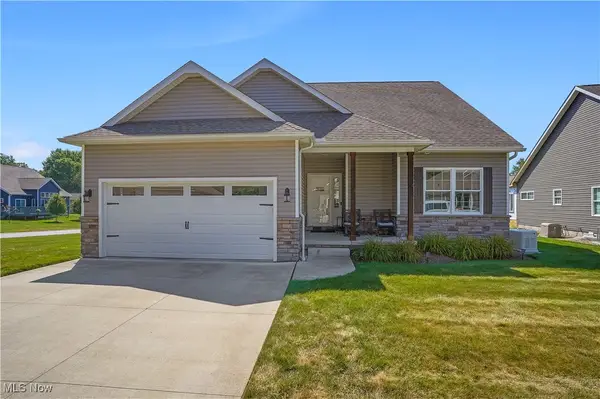 $379,900Active3 beds 3 baths1,732 sq. ft.
$379,900Active3 beds 3 baths1,732 sq. ft.341 Alexis Lane, Canal Fulton, OH 44614
MLS# 5147063Listed by: KELLER WILLIAMS CHERVENIC RLTY - New
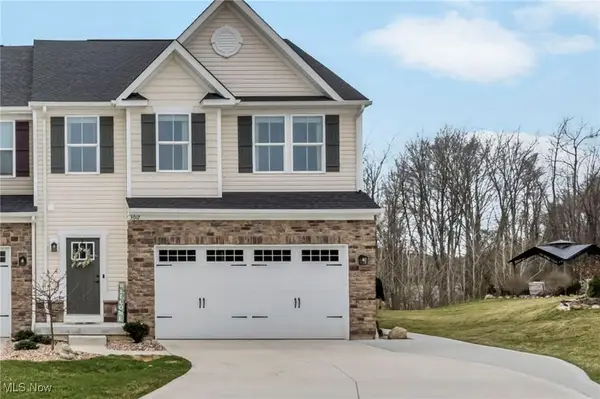 $314,900Active3 beds 4 baths2,372 sq. ft.
$314,900Active3 beds 4 baths2,372 sq. ft.3017 Bonita Se Circle, Canal Fulton, OH 44614
MLS# 5145261Listed by: ENGEL & VLKERS DISTINCT  $409,500Pending4 beds 3 baths3,690 sq. ft.
$409,500Pending4 beds 3 baths3,690 sq. ft.9725 Diamond Ridge Nw Circle, Canal Fulton, OH 44614
MLS# 5144492Listed by: SILVERTREE REAL ESTATE CO. $275,000Pending3 beds 2 baths1,996 sq. ft.
$275,000Pending3 beds 2 baths1,996 sq. ft.764 Chris Circle, Canal Fulton, OH 44614
MLS# 5144304Listed by: KELLER WILLIAMS LEGACY GROUP REALTY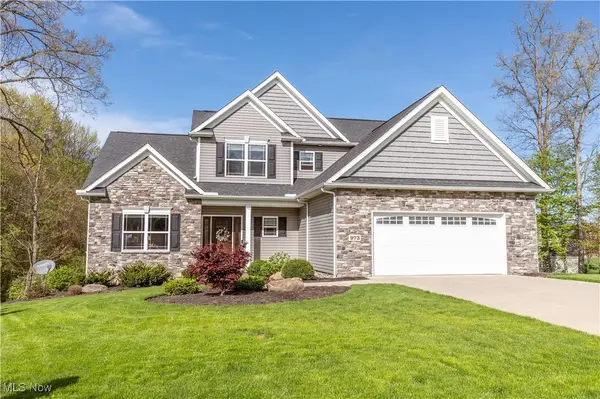 $525,000Pending3 beds 4 baths2,394 sq. ft.
$525,000Pending3 beds 4 baths2,394 sq. ft.973 Bering Drive, Canal Fulton, OH 44614
MLS# 5142478Listed by: RE/MAX EDGE REALTY

