15497 Marshallville Nw Street, Canal Fulton, OH 44614
Local realty services provided by:Better Homes and Gardens Real Estate Central
Listed by: debbie l ferrante, dean j wentzel
Office: re/max edge realty
MLS#:5164300
Source:OH_NORMLS
Price summary
- Price:$439,900
- Price per sq. ft.:$204.41
About this home
Country living setting on 2.38 acres in Canal Fulton, this 4 bedroom 2.5 bath Colonial delivers space, privacy and practical extras with a simple country feel. A traditional two-story layout provides an eat-in kitchen with granite countertops, living and family rooms for everyday flexibility, formal dining room and a convenient first-floor laundry. The outdoor space features a greenhouse with solar panel with batteries for fans and an the interior water line supports year-round starts, a 10×12 chicken shed (2019) with egg producing chickens and a few roosters. It also features small cabin get away on a slab (2024) and offers a quiet spot for hobbies, storage or just plain relaxing with wood burner. The grounds are productive and inviting with fruit trees, grape vines, blueberries, elderberries, and currants, plus pecan, walnut planting & plenty of room to expand gardens or add raised beds. Recent updates include Master bath shower added (July 2020) with flooring. New outdoor heat pump unit (Aug 2024), laundry room refresh with shelving and barn-door cabinets (Sept 2024), new water softener (June 2025), Wi-Fi garage door opener (2022), front yard vinyl fence installed (2020). Home has Generac whole house backup generator (2021) to keep you going if need be. The setting feels comfortably rural yet remains close to Canal Fulton amenities, schools, parks, and commuter routes. Whether you’re planning a larger garden, building a pole building, setting up a workshop, or simply wanting extra elbow room, this property offers flexible spaces, and valuable outdoor features. Bring your own style and make practical improvements over time. Turn this paradise into the home that fits your everyday needs and enjoy.
Contact an agent
Home facts
- Year built:1999
- Listing ID #:5164300
- Added:62 day(s) ago
- Updated:December 18, 2025 at 08:12 AM
Rooms and interior
- Bedrooms:4
- Total bathrooms:3
- Full bathrooms:2
- Half bathrooms:1
- Living area:2,152 sq. ft.
Heating and cooling
- Cooling:Central Air, Heat Pump
- Heating:Electric, Fireplaces, Forced Air, Heat Pump
Structure and exterior
- Roof:Asphalt, Fiberglass
- Year built:1999
- Building area:2,152 sq. ft.
- Lot area:2.38 Acres
Utilities
- Water:Well
- Sewer:Septic Tank
Finances and disclosures
- Price:$439,900
- Price per sq. ft.:$204.41
- Tax amount:$5,315 (2024)
New listings near 15497 Marshallville Nw Street
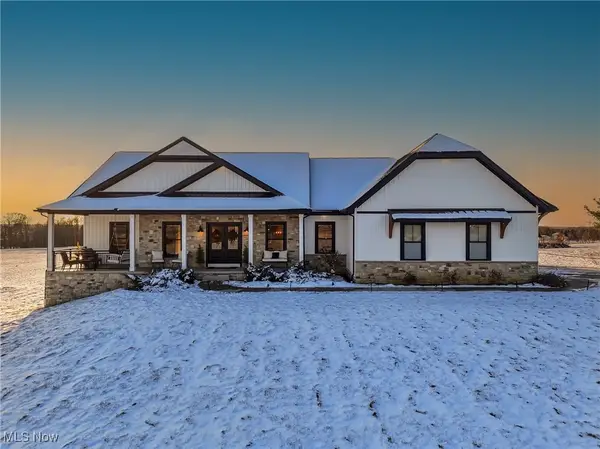 $1,350,000Active5 beds 5 baths4,886 sq. ft.
$1,350,000Active5 beds 5 baths4,886 sq. ft.8257 Akron Nw Avenue, Canal Fulton, OH 44614
MLS# 5175739Listed by: BERKSHIRE HATHAWAY HOMESERVICES STOUFFER REALTY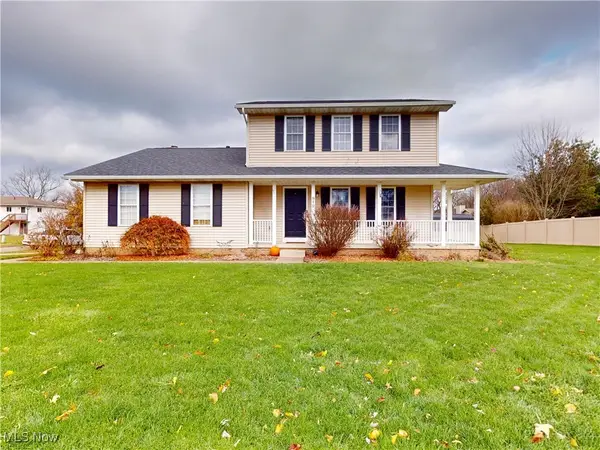 $305,000Active3 beds 3 baths1,508 sq. ft.
$305,000Active3 beds 3 baths1,508 sq. ft.912 Tamwood Drive, Canal Fulton, OH 44614
MLS# 5174908Listed by: MCDOWELL HOMES REAL ESTATE SERVICES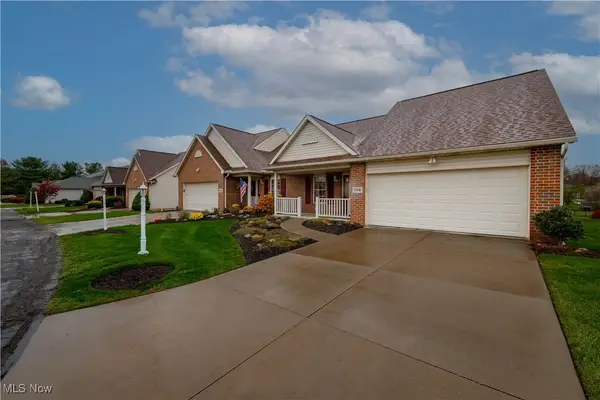 $252,000Active2 beds 2 baths1,359 sq. ft.
$252,000Active2 beds 2 baths1,359 sq. ft.786 Beverly Avenue, Canal Fulton, OH 44614
MLS# 5172871Listed by: RE/MAX EDGE REALTY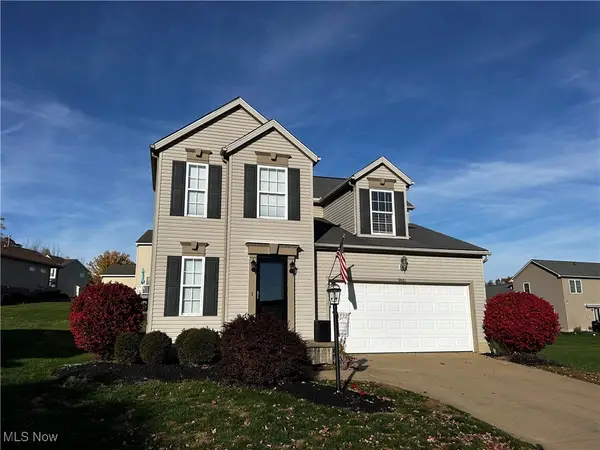 $375,000Active3 beds 3 baths2,436 sq. ft.
$375,000Active3 beds 3 baths2,436 sq. ft.9691 Emerald Brook Circle Nw, Canal Fulton, OH 44614
MLS# 5172439Listed by: FATHOM REALTY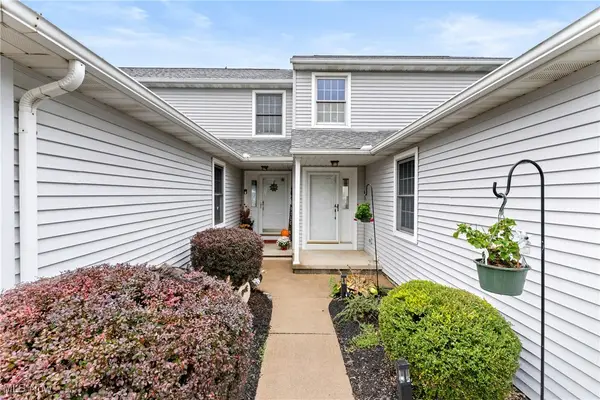 $179,900Pending2 beds 2 baths1,404 sq. ft.
$179,900Pending2 beds 2 baths1,404 sq. ft.768 Beverly Avenue, Canal Fulton, OH 44614
MLS# 5171443Listed by: KELLER WILLIAMS GREATER METROPOLITAN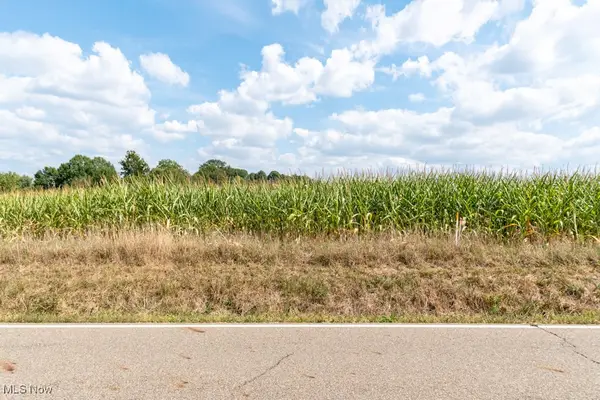 $259,900Active5.09 Acres
$259,900Active5.09 AcresCrystal Lake Nw Avenue, Canal Fulton, OH 44614
MLS# 5170852Listed by: RYDER REALTY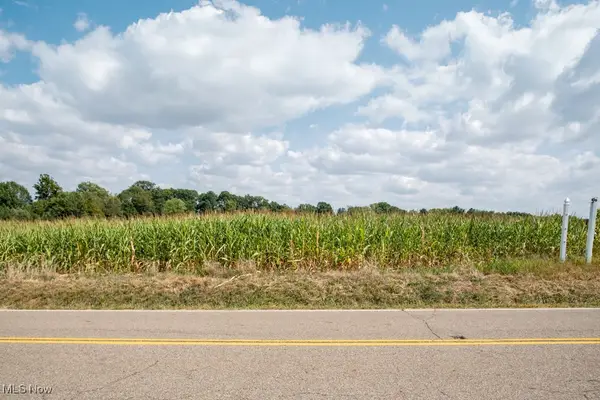 $259,900Active5.02 Acres
$259,900Active5.02 AcresCrystal Lake Nw Avenue, Canal Fulton, OH 44614
MLS# 5170855Listed by: RYDER REALTY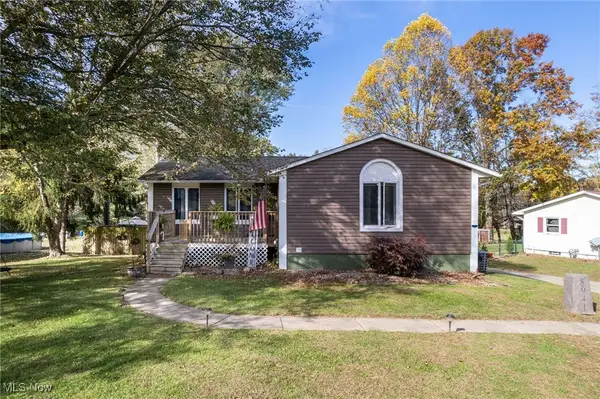 $269,000Active3 beds 2 baths1,865 sq. ft.
$269,000Active3 beds 2 baths1,865 sq. ft.8941 Shoemaker Avenue, Canal Fulton, OH 44614
MLS# 5168746Listed by: KELLER WILLIAMS ELEVATE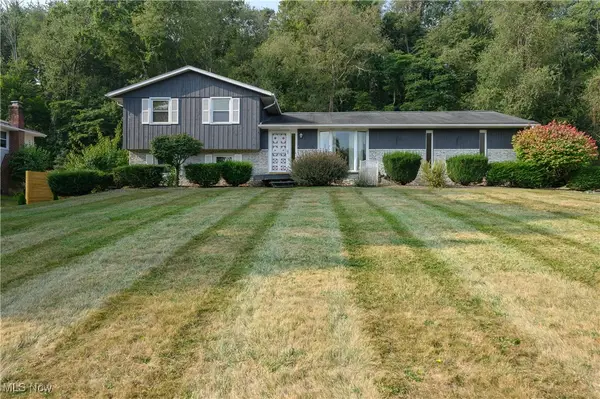 $219,900Pending3 beds 2 baths1,560 sq. ft.
$219,900Pending3 beds 2 baths1,560 sq. ft.10778 Yare Nw Circle, Canal Fulton, OH 44614
MLS# 5167970Listed by: RE/MAX INFINITY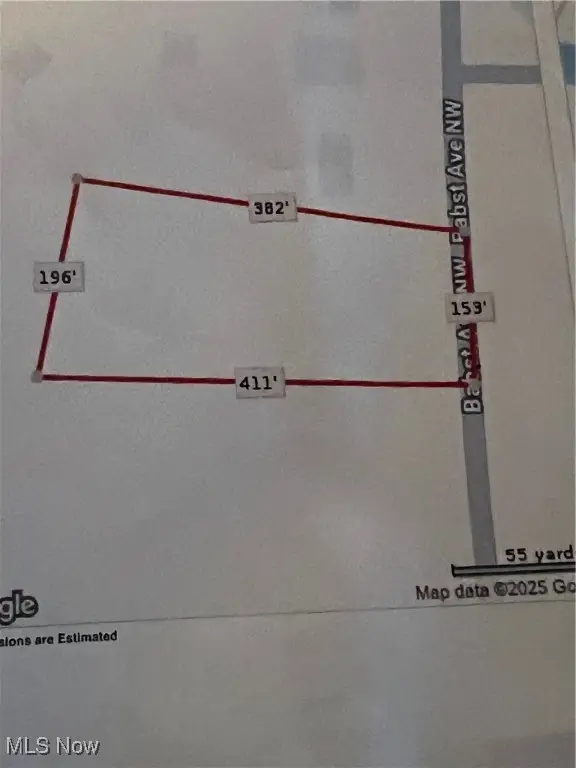 $85,000Active1.57 Acres
$85,000Active1.57 AcresBabst Nw Avenue, Canal Fulton, OH 44614
MLS# 5166844Listed by: RE/MAX EDGE REALTY
