963 Saint Brendan Drive, Canal Fulton, OH 44614
Local realty services provided by:Better Homes and Gardens Real Estate Central
Listed by: sharon fletcher, anthony bartinelli
Office: keller williams elevate
MLS#:5162755
Source:OH_NORMLS
Price summary
- Price:$380,000
- Price per sq. ft.:$134.13
- Monthly HOA dues:$18.75
About this home
Absolutely pristine, this single family home shows like new construction. Bonus, they finished the lower level to perfection! Huge common area with fireplace, full kitchen, 1/2 bath, and office or fourth bedroom beautiful neutral lvt flooring. First floor has great open floor plan with high ceilings, fireplace in great room, open concept with spacious kitchen and dining areas. First floor laundry with ceramic flooring, Master features ensuite, 2 other bedrooms and bath, entrance foyer. Inviting front porch, rear stamped and covered patio accessed from sliding glass doors in dining area, also features a fenced in yard, storage shed. Landscaped beautifully with fantastic curb appeal, brick front with shake shingles in the peak, and vinyl sided. This is one not to be missed, it sparkles absolutely immaculate, and decor is so tasteful, you will be happy just to move right in.
Contact an agent
Home facts
- Year built:2009
- Listing ID #:5162755
- Added:92 day(s) ago
- Updated:January 08, 2026 at 08:21 AM
Rooms and interior
- Bedrooms:3
- Total bathrooms:3
- Full bathrooms:2
- Half bathrooms:1
- Living area:2,833 sq. ft.
Heating and cooling
- Cooling:Central Air
- Heating:Forced Air, Gas
Structure and exterior
- Roof:Asphalt, Fiberglass
- Year built:2009
- Building area:2,833 sq. ft.
- Lot area:0.32 Acres
Utilities
- Water:Public
- Sewer:Public Sewer
Finances and disclosures
- Price:$380,000
- Price per sq. ft.:$134.13
- Tax amount:$3,497 (2024)
New listings near 963 Saint Brendan Drive
- New
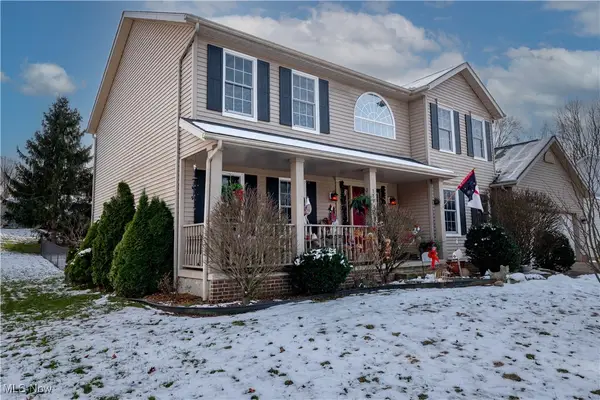 $369,000Active5 beds 3 baths3,988 sq. ft.
$369,000Active5 beds 3 baths3,988 sq. ft.11912 Packets Nw Street, Canal Fulton, OH 44614
MLS# 5179229Listed by: RE/MAX EDGE REALTY 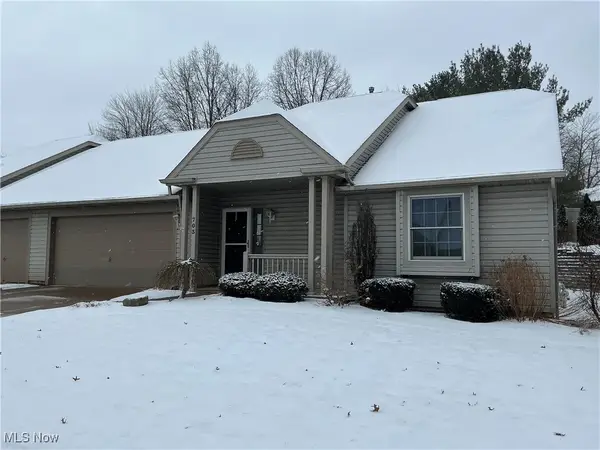 $269,000Pending2 beds 3 baths2,318 sq. ft.
$269,000Pending2 beds 3 baths2,318 sq. ft.703 Beverly Avenue, Canal Fulton, OH 44614
MLS# 5179009Listed by: RE/MAX EDGE REALTY- Open Sat, 1 to 3pm
 $340,000Active3 beds 2 baths1,596 sq. ft.
$340,000Active3 beds 2 baths1,596 sq. ft.937 Crockett Circle, Canal Fulton, OH 44614
MLS# 5178444Listed by: RE/MAX EDGE REALTY 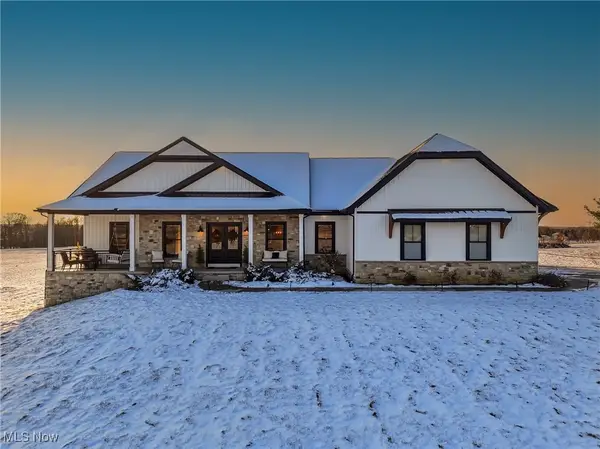 $1,350,000Pending5 beds 5 baths4,886 sq. ft.
$1,350,000Pending5 beds 5 baths4,886 sq. ft.8257 Akron Nw Avenue, Canal Fulton, OH 44614
MLS# 5175739Listed by: BERKSHIRE HATHAWAY HOMESERVICES STOUFFER REALTY- Open Sat, 10am to 12pm
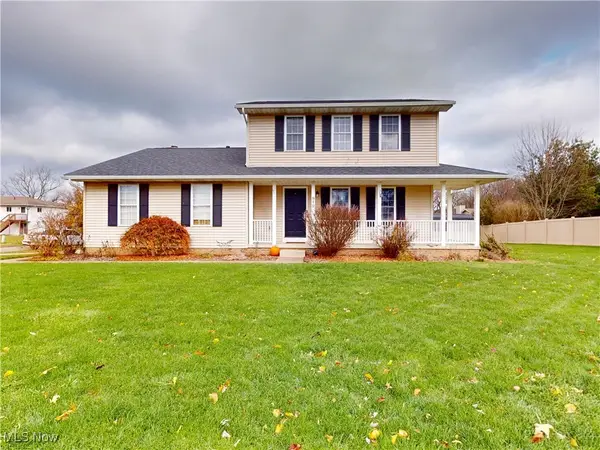 $305,000Active3 beds 3 baths1,508 sq. ft.
$305,000Active3 beds 3 baths1,508 sq. ft.912 Tamwood Drive, Canal Fulton, OH 44614
MLS# 5174908Listed by: MCDOWELL HOMES REAL ESTATE SERVICES 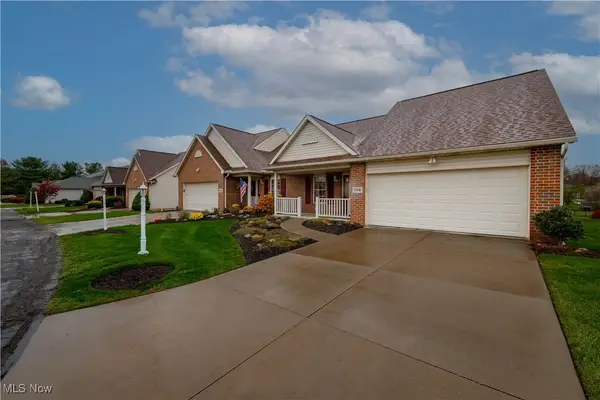 $252,000Active2 beds 2 baths1,359 sq. ft.
$252,000Active2 beds 2 baths1,359 sq. ft.786 Beverly Avenue, Canal Fulton, OH 44614
MLS# 5172871Listed by: RE/MAX EDGE REALTY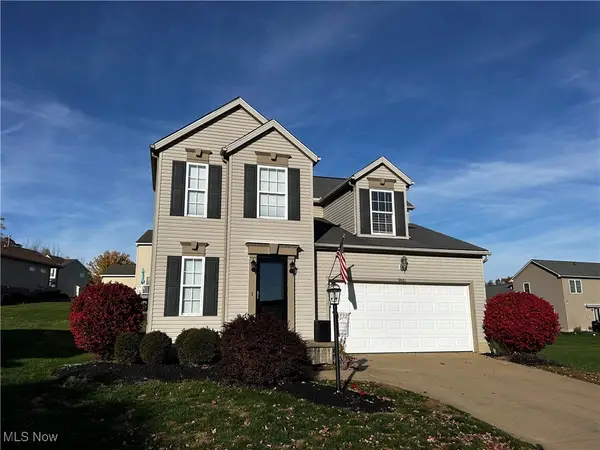 $375,000Active3 beds 3 baths2,436 sq. ft.
$375,000Active3 beds 3 baths2,436 sq. ft.9691 Emerald Brook Circle Nw, Canal Fulton, OH 44614
MLS# 5172439Listed by: FATHOM REALTY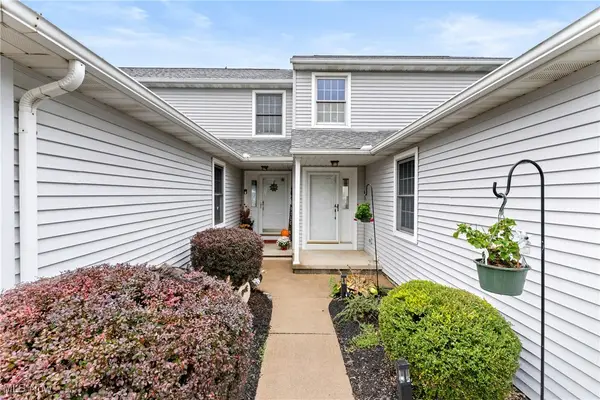 $179,900Pending2 beds 2 baths1,404 sq. ft.
$179,900Pending2 beds 2 baths1,404 sq. ft.768 Beverly Avenue, Canal Fulton, OH 44614
MLS# 5171443Listed by: KELLER WILLIAMS GREATER METROPOLITAN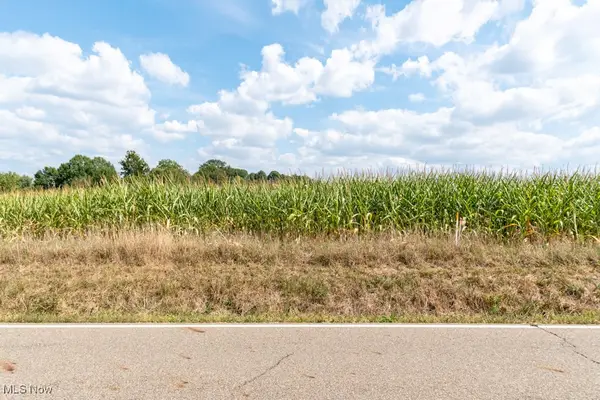 $259,900Active5.09 Acres
$259,900Active5.09 AcresCrystal Lake Nw Avenue, Canal Fulton, OH 44614
MLS# 5170852Listed by: RYDER REALTY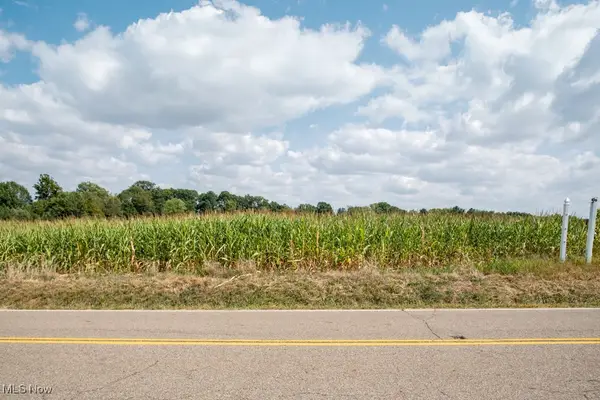 $259,900Active5.02 Acres
$259,900Active5.02 AcresCrystal Lake Nw Avenue, Canal Fulton, OH 44614
MLS# 5170855Listed by: RYDER REALTY
