1050 Fox Den Trail, Canfield, OH 44406
Local realty services provided by:Better Homes and Gardens Real Estate Central
Listed by: patrick j burgan, brett green
Office: burgan real estate
MLS#:5171376
Source:OH_NORMLS
Price summary
- Price:$725,000
- Price per sq. ft.:$148.93
About this home
Welcome to 1050 Fox Den Trail — a showcase of elegance and comfort in Canfield’s highly sought-after Fox Den neighborhood. Known for its peaceful streets and family-friendly charm, this stunning 5-bedroom, 3.5-bath residence perfectly blends sophistication, warmth, and everyday livability.
Step through the grand foyer into light-filled, open-concept spaces enhanced by new luxury vinyl flooring, crown molding, and designer lighting. The gourmet kitchen, features gleaming granite countertops, a stylish backsplash, abundant cabinetry, and brand new appliances (2025)—ideal for the home chef or entertainer at heart. A formal dining room with a tray ceiling creates the perfect setting for gatherings, while the two-story family room, anchored by a cozy gas fireplace, invites relaxation and connection. French doors open to an elegant living room, offering a quiet retreat or flexible use for work or play. A main-level bedroom adds versatility for guests, multi-generational living, or a private home office.
The fully finished lower level is a true entertainer’s dream—complete with a custom-built bar and direct access to its own garage, making it the perfect place to unwind or host game nights. With a 3-car garage plus a 2-car extension, there’s no shortage of space for vehicles, storage, or hobbies. Step outside to your personal oasis: a saltwater pool (2022) surrounded by a fenced, landscaped yard offering both privacy and tranquility. Additional conveniences include a central vacuum, a full security system, a newer roof (2022), and brand new HVAC (2025), along with fresh paint and stylish fixtures throughout. Meticulously maintained and thoughtfully upgraded, this home delivers luxury living at its finest in one of Canfield’s most prestigious communities. Opportunities like this are rare—schedule your private showing today and experience 1050 Fox Den Trail for yourself.
Contact an agent
Home facts
- Year built:1998
- Listing ID #:5171376
- Added:35 day(s) ago
- Updated:December 19, 2025 at 03:13 PM
Rooms and interior
- Bedrooms:5
- Total bathrooms:4
- Full bathrooms:3
- Half bathrooms:1
- Living area:4,868 sq. ft.
Heating and cooling
- Cooling:Central Air
- Heating:Forced Air, Gas
Structure and exterior
- Roof:Asphalt, Fiberglass
- Year built:1998
- Building area:4,868 sq. ft.
- Lot area:0.45 Acres
Utilities
- Water:Well
- Sewer:Public Sewer
Finances and disclosures
- Price:$725,000
- Price per sq. ft.:$148.93
- Tax amount:$6,766 (2024)
New listings near 1050 Fox Den Trail
- New
 $1,200,000Active5 beds 5 baths4,088 sq. ft.
$1,200,000Active5 beds 5 baths4,088 sq. ft.7171 Paddington Rowe, Canfield, OH 44406
MLS# 5177791Listed by: KELLER WILLIAMS CHERVENIC RLTY - New
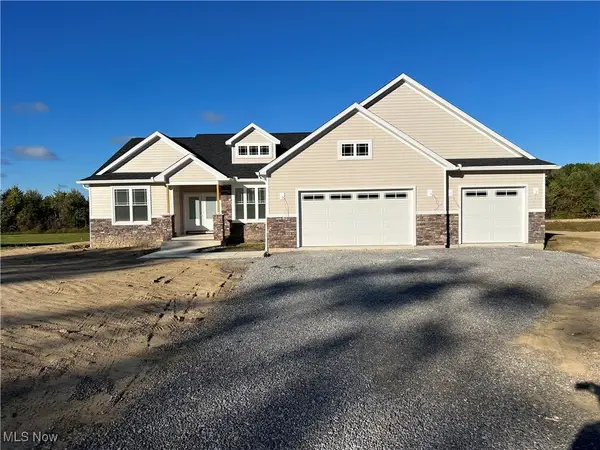 $795,000Active3 beds 3 baths2,620 sq. ft.
$795,000Active3 beds 3 baths2,620 sq. ft.6916 S Raccoon Road, Canfield, OH 44406
MLS# 5177375Listed by: NEXTHOME GO30 REALTY - New
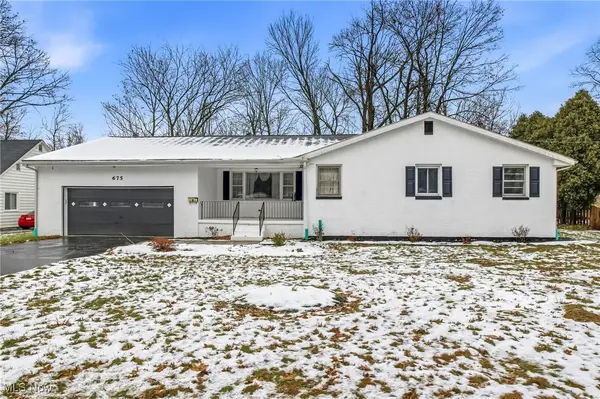 $250,000Active3 beds 3 baths
$250,000Active3 beds 3 baths675 Blueberry Hill Drive, Canfield, OH 44406
MLS# 5176779Listed by: BERKSHIRE HATHAWAY HOMESERVICES STOUFFER REALTY - New
 $715,000Active5 beds 5 baths3,868 sq. ft.
$715,000Active5 beds 5 baths3,868 sq. ft.4777 N Aspen Court, Canfield, OH 44406
MLS# 5176698Listed by: CENTURY 21 LAKESIDE REALTY - New
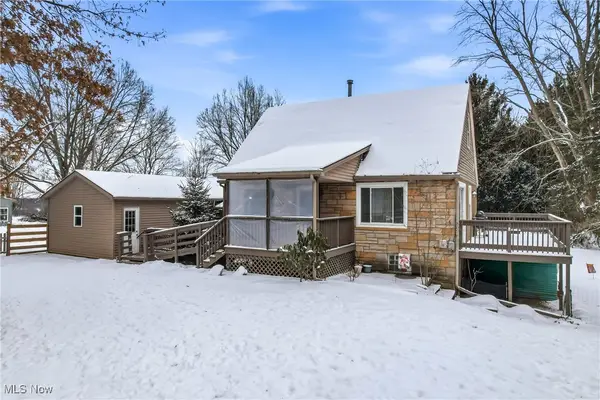 $209,000Active2 beds 1 baths1,053 sq. ft.
$209,000Active2 beds 1 baths1,053 sq. ft.9501 New Buffalo Road, Canfield, OH 44406
MLS# 5176359Listed by: KELLER WILLIAMS CHERVENIC RLTY - New
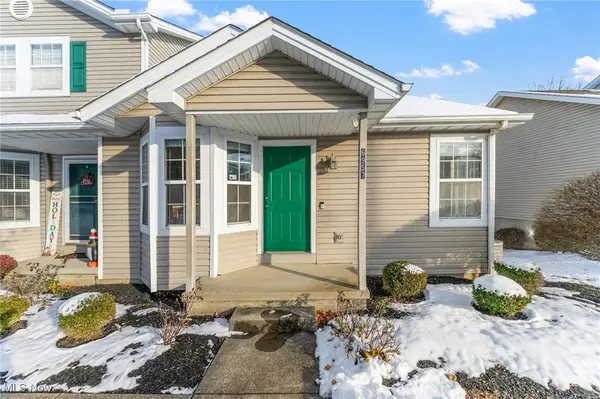 $194,500Active3 beds 2 baths1,872 sq. ft.
$194,500Active3 beds 2 baths1,872 sq. ft.6957 Tippecanoe Road, Canfield, OH 44406
MLS# 5175189Listed by: KELLER WILLIAMS CHERVENIC RLTY - New
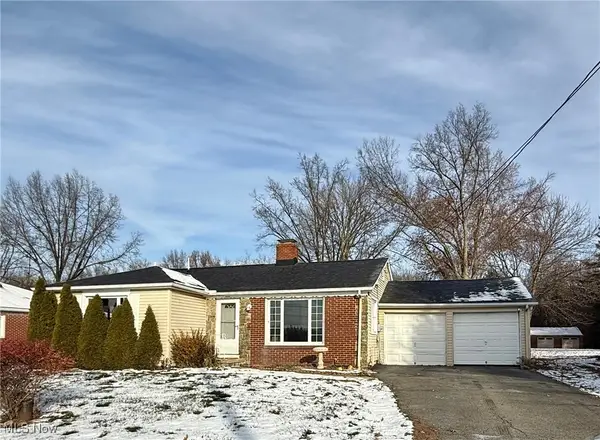 $199,900Active2 beds 1 baths2,024 sq. ft.
$199,900Active2 beds 1 baths2,024 sq. ft.5598 Shields Road, Canfield, OH 44406
MLS# 5175804Listed by: ALTOBELLI REAL ESTATE - Open Sun, 11am to 12:30pm
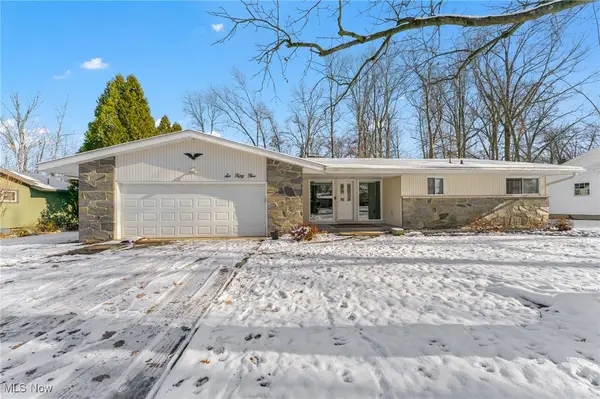 $324,900Active3 beds 2 baths1,908 sq. ft.
$324,900Active3 beds 2 baths1,908 sq. ft.655 Blueberry Hill Drive, Canfield, OH 44406
MLS# 5175937Listed by: CENTURY 21 LAKESIDE REALTY  $385,000Active4 beds 3 baths
$385,000Active4 beds 3 baths492 Hickory Hollow Drive, Canfield, OH 44406
MLS# 5175956Listed by: MORE OPTIONS REALTY, LLC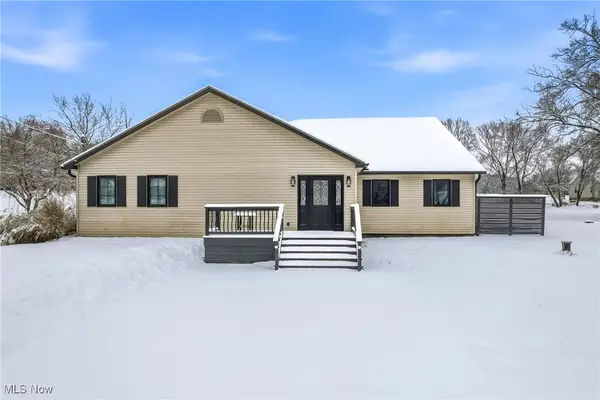 $579,000Active4 beds 3 baths3,035 sq. ft.
$579,000Active4 beds 3 baths3,035 sq. ft.8099 W Western Reserve Road, Canfield, OH 44406
MLS# 5175452Listed by: WEICHERT REALTORS - WELCOME AGENCY
