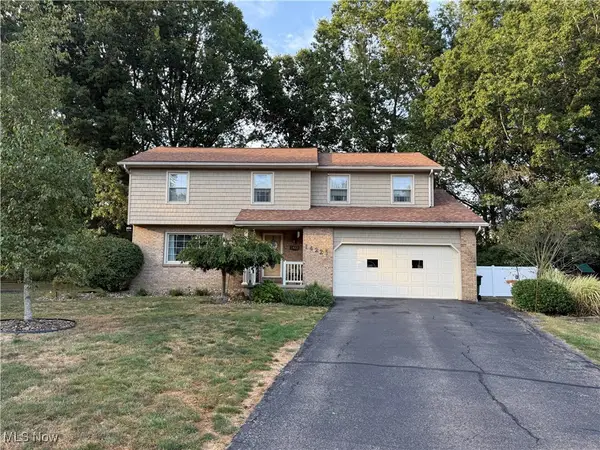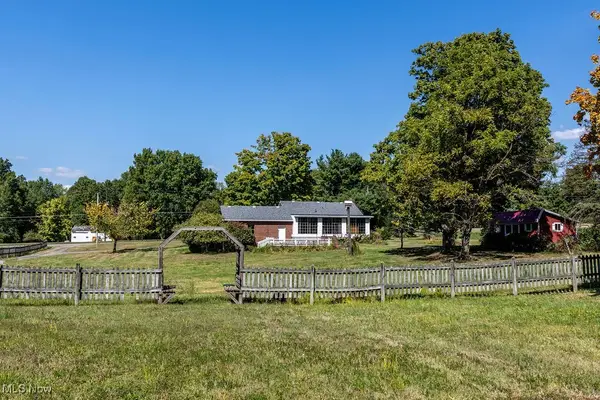10787 W Western Reserve Road, Canfield, OH 44406
Local realty services provided by:Better Homes and Gardens Real Estate Central
Listed by:erin r pernice
Office:brokers realty group
MLS#:5142893
Source:OH_NORMLS
Price summary
- Price:$249,000
- Price per sq. ft.:$113.54
About this home
Step out of your comfort zone and into the countryside as you curate your own personal
getaway with this potential-packed Canfield estate! Don’t worry, you’ll still be just minutes
away from your favorite places like White House Farms where you can grab fresh produce
and morning donut; or raise your own inside the fenced-in backyard garden. There’s much
to explore here as the two-acre property packs in a ton. A personal pond to enjoy wildlife or
fish, a massive external garage for all your vehicle storage, workshop or clubhouse needs.
Three additional outbuilding follow suit plus a backyard outhouse for extra décor or a quick
trip as needed while tending the garden. The home itself sits far off the street at the end of
a winding cement driveway with an extra wide apron for easy turn around access. Rising
steps lead to a covered front porch and main entrance. The tiled foyer provides ample
closet space before opening to the central living room. Here, a brick fireplace is
surrounded by stained wood casework. Around the corner, a delightful kitchen provides
bar top dining space with its wrapping layout. Meanwhile, a rear sunroom steps down for
four season relaxation and easy entertaining. On the second floor, a trio of bedrooms are
joined by a deep-set full bath and its dual vanity. Downstairs, a wood panel family room
has corner provisions for a second fireplace as a half bath awaits the opposite side of the
room. Laundry services and utilities are located at the basement level. Call today for your private showing!
Contact an agent
Home facts
- Year built:1973
- Listing ID #:5142893
- Added:66 day(s) ago
- Updated:September 30, 2025 at 07:30 AM
Rooms and interior
- Bedrooms:3
- Total bathrooms:2
- Full bathrooms:1
- Half bathrooms:1
- Living area:2,193 sq. ft.
Heating and cooling
- Cooling:Central Air
- Heating:Heat Pump
Structure and exterior
- Roof:Asphalt, Fiberglass
- Year built:1973
- Building area:2,193 sq. ft.
- Lot area:2.12 Acres
Utilities
- Water:Well
- Sewer:Septic Tank
Finances and disclosures
- Price:$249,000
- Price per sq. ft.:$113.54
- Tax amount:$3,218 (2024)
New listings near 10787 W Western Reserve Road
- New
 $550,000Active4 beds 3 baths2,874 sq. ft.
$550,000Active4 beds 3 baths2,874 sq. ft.6261 Whispering Meadows Drive, Canfield, OH 44406
MLS# 5159601Listed by: CENTURY 21 LAKESIDE REALTY - New
 $375,000Active4 beds 3 baths4,064 sq. ft.
$375,000Active4 beds 3 baths4,064 sq. ft.4808 Leffingwell, Canfield, OH 44406
MLS# 5159368Listed by: KELLER WILLIAMS CHERVENIC REALTY - New
 $320,000Active4 beds 2 baths2,052 sq. ft.
$320,000Active4 beds 2 baths2,052 sq. ft.4270 Mellinger Road, Canfield, OH 44406
MLS# 5158920Listed by: RUSSELL REAL ESTATE SERVICES - New
 $229,900Active2 beds 2 baths
$229,900Active2 beds 2 baths120 Talsman Drive #4, Canfield, OH 44406
MLS# 5158100Listed by: KELLER WILLIAMS ELEVATE  $320,000Active3 beds 2 baths1,512 sq. ft.
$320,000Active3 beds 2 baths1,512 sq. ft.7518 Youngstown Salem Road, Canfield, OH 44406
MLS# 5158163Listed by: KELLER WILLIAMS CHERVENIC REALTY $665,000Active4 beds 5 baths3,900 sq. ft.
$665,000Active4 beds 5 baths3,900 sq. ft.3682 Sperone Drive, Canfield, OH 44406
MLS# 5157287Listed by: BERKSHIRE HATHAWAY HOMESERVICES STOUFFER REALTY $869,000Active5 beds 6 baths4,503 sq. ft.
$869,000Active5 beds 6 baths4,503 sq. ft.3770 Fairway Drive, Canfield, OH 44406
MLS# 5156552Listed by: GONATAS REAL ESTATE LLC $1,350,000Pending4 beds 4 baths4,000 sq. ft.
$1,350,000Pending4 beds 4 baths4,000 sq. ft.11375 Fox Run Lane, Canfield, OH 44406
MLS# 5156598Listed by: MAYO & ASSOCIATES, INC. $299,900Active4 beds 3 baths2,014 sq. ft.
$299,900Active4 beds 3 baths2,014 sq. ft.1422 Turnberry Drive, Canfield, OH 44406
MLS# 5152943Listed by: GONATAS REAL ESTATE LLC $800,000Active3 beds 1 baths
$800,000Active3 beds 1 baths8131 Leffingwell Road, Canfield, OH 44406
MLS# 5156364Listed by: THE AGENCY CLEVELAND NORTHCOAST
