127 Timber Run Drive, Canfield, OH 44406
Local realty services provided by:Better Homes and Gardens Real Estate Central
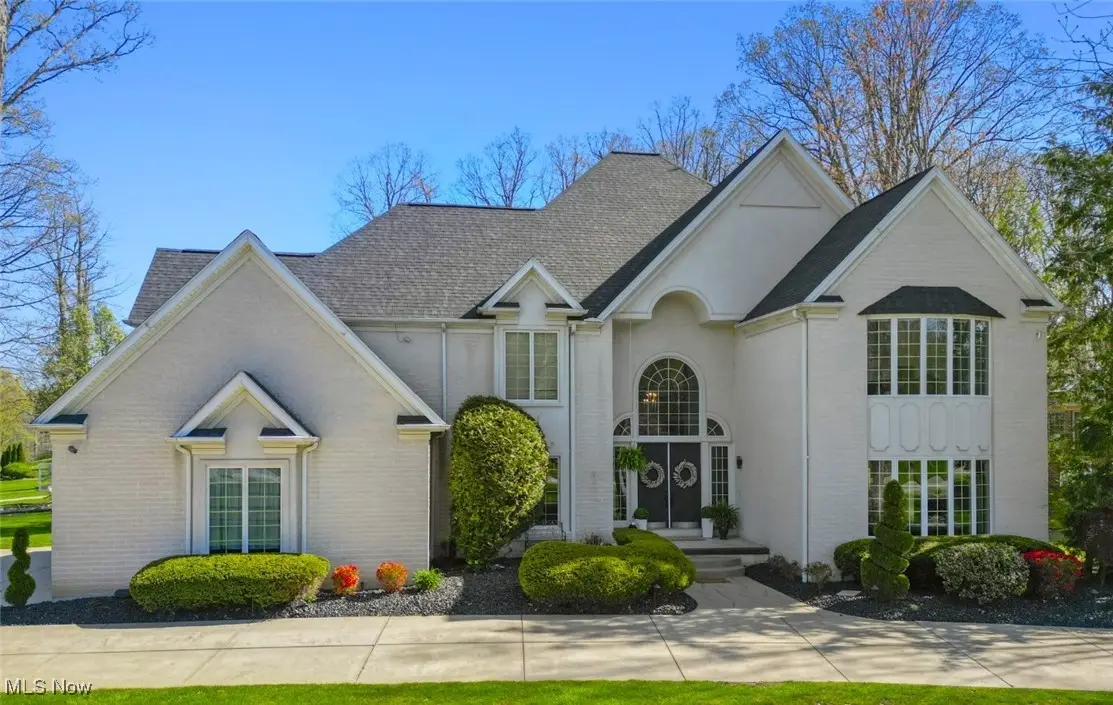
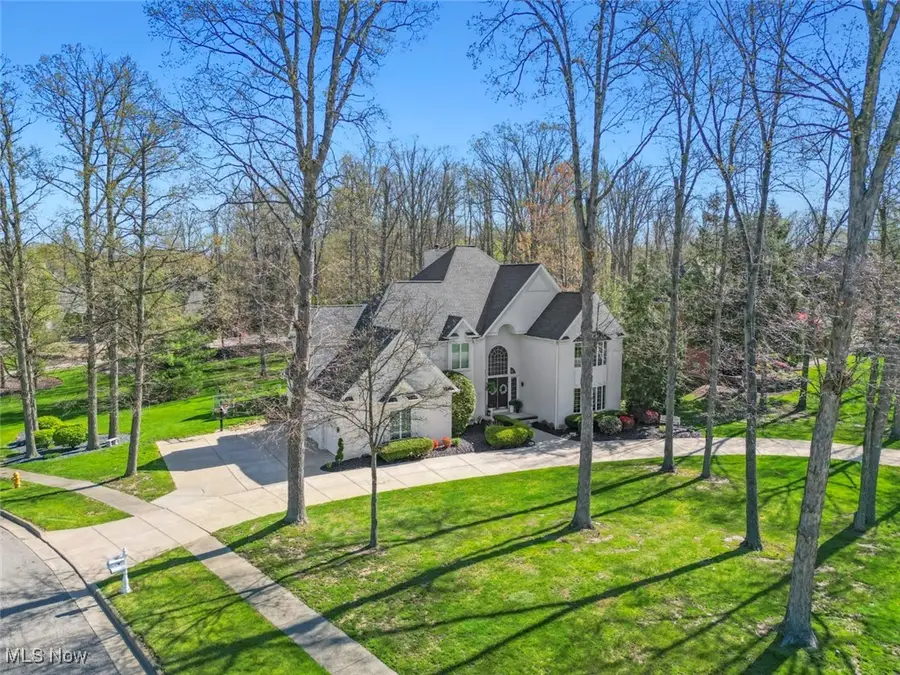
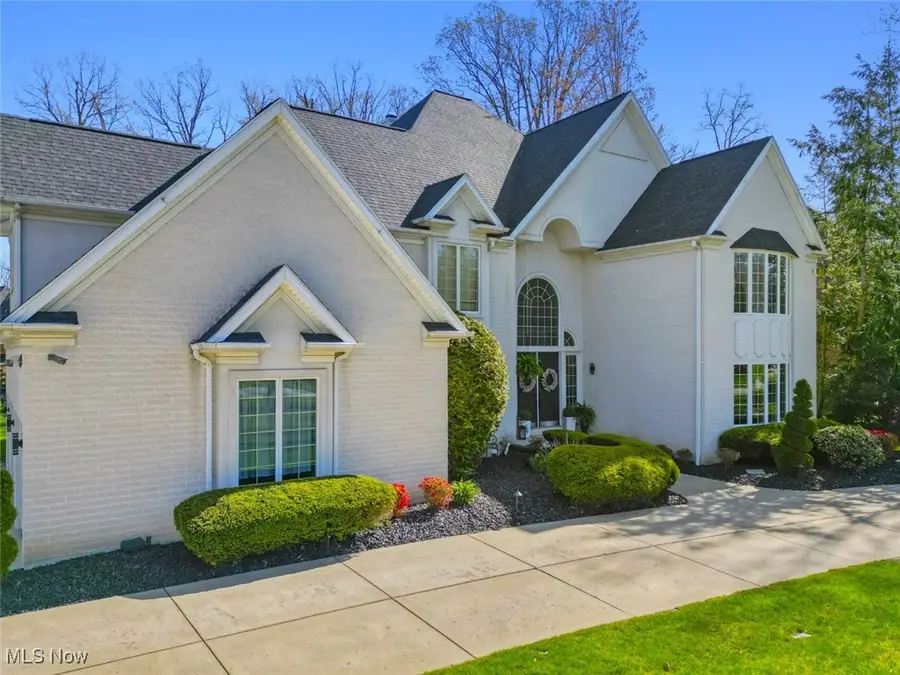
Listed by:teresa b cocca-kay
Office:cocca real estate ii
MLS#:5115794
Source:OH_NORMLS
Price summary
- Price:$729,900
- Price per sq. ft.:$175.46
About this home
Welcome home to this Stunning Estate. 2 story 5 Bedroom Brick/Stucco home sits beautifully on a corner lot w a circular front drive, side drive brings you to a 3 Car garage. Walk up to this Luxury residence and let the dreaming begin w this breathtaking open floor plan. The front entrance starts your journey through this gorgeous home. To the left is an office with french doors, new designer carpet/wonderful natural lighting. Walk right to an exquisite step down living room w fireplace, Next a Formal dining room for elegant entertaining with friends and family. Come through this area through an open hall w a rounded special design wall that blows you away. Large open kitchen w an oversized center island for gathering/dining area/granite countertops/subway tile/appliances/updated cabinetry. View from here is spectacular. Connects to huge Great room w a double sided floor to ceiling electric fireplace viewable from whole area. Area features 3 sets of french doors for awesome lighting walking out to private 2 tiered back patio designed to wow you. Imagine sitting out there w guests/family comfortably enjoying. Entertaining in this home is a given. Heading upstairs you will see 4 wonderfully sized bedrooms, 3 full baths. Master suite includes sitting area for relaxing/walk in closet/full bath/balcony patio to enjoy on beautiful mornings/nights. 2nd bedroom has full bath, Hall full bathroom/double sinks. Huge laundry room is upstairs for your convenience. Head down to the finished basement adding over 1200 sq ft of extra living space plus 2 big storage areas for your extras. Walking down you enter a sitting area opening to a 28x22 Rec room and workout area. Next you walk into a cozy sitting area leading to 5th bedroom w/full bath for any guest/teen living. Basement has been waterproofed/has mitigation system for your protection.
Schedule your private showing today. Do not miss out on this exceptional property with so much to offer you and your family.
Contact an agent
Home facts
- Year built:1995
- Listing Id #:5115794
- Added:101 day(s) ago
- Updated:August 15, 2025 at 02:21 PM
Rooms and interior
- Bedrooms:4
- Total bathrooms:5
- Full bathrooms:4
- Half bathrooms:1
- Living area:4,160 sq. ft.
Heating and cooling
- Cooling:Central Air
- Heating:Forced Air, Gas
Structure and exterior
- Roof:Asphalt, Fiberglass
- Year built:1995
- Building area:4,160 sq. ft.
- Lot area:0.79 Acres
Utilities
- Water:Public
- Sewer:Public Sewer
Finances and disclosures
- Price:$729,900
- Price per sq. ft.:$175.46
- Tax amount:$8,577 (2024)
New listings near 127 Timber Run Drive
- Open Sun, 2:30 to 4pmNew
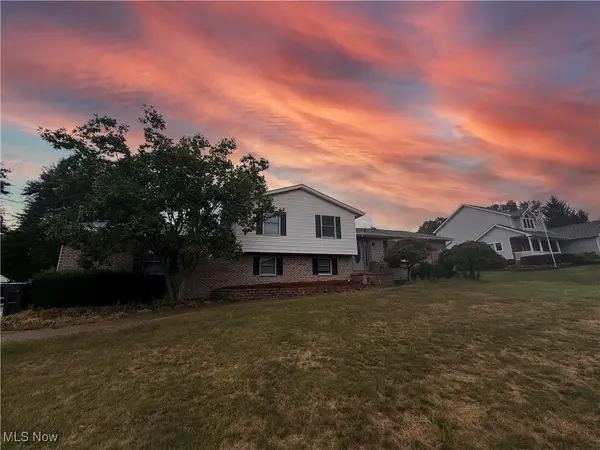 $370,000Active3 beds 3 baths2,870 sq. ft.
$370,000Active3 beds 3 baths2,870 sq. ft.9 Willow Way, Canfield, OH 44406
MLS# 5148198Listed by: KELLER WILLIAMS ELEVATE - Open Sun, 1 to 3pmNew
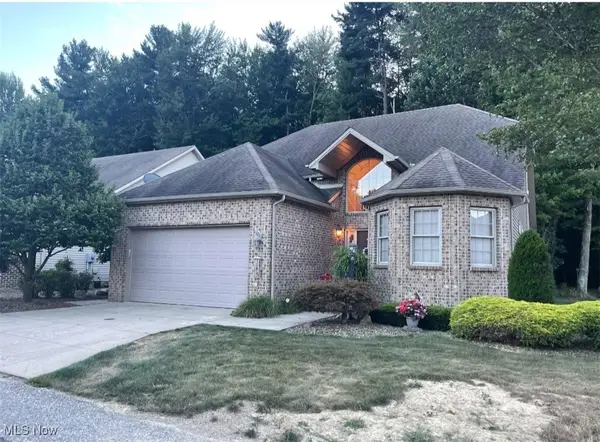 $425,000Active4 beds 4 baths2,174 sq. ft.
$425,000Active4 beds 4 baths2,174 sq. ft.4650 Championship Court #5, Canfield, OH 44406
MLS# 5148354Listed by: ZID REALTY & ASSOCIATES - New
 $235,000Active3 beds 2 baths1,191 sq. ft.
$235,000Active3 beds 2 baths1,191 sq. ft.3508 Forty Second Street, Canfield, OH 44406
MLS# 5148173Listed by: COLDWELL BANKER EVENBAY REAL ESTATE LLC 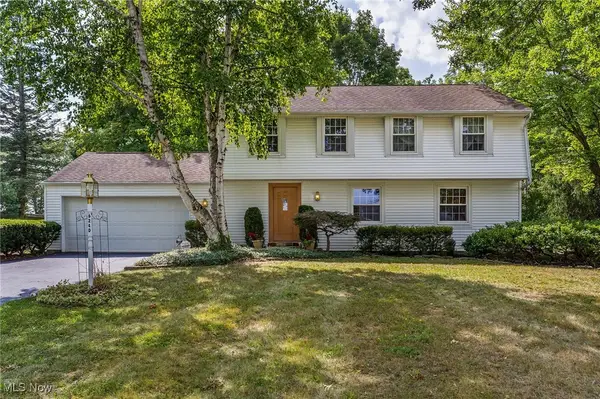 $320,000Pending4 beds 3 baths2,088 sq. ft.
$320,000Pending4 beds 3 baths2,088 sq. ft.6240 Farmington Circle, Canfield, OH 44406
MLS# 5147163Listed by: MORE OPTIONS REALTY, LLC- New
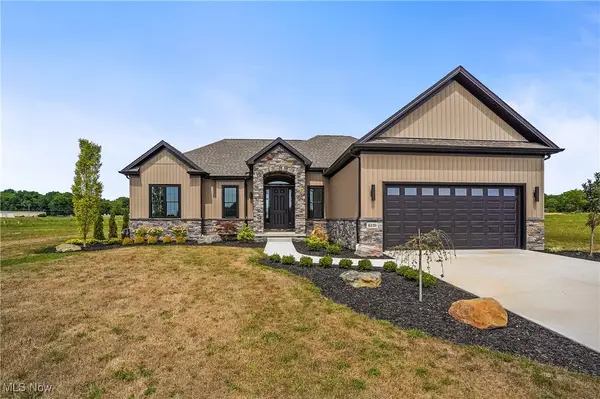 $630,000Active3 beds 3 baths2,796 sq. ft.
$630,000Active3 beds 3 baths2,796 sq. ft.6120 Century Boulevard, Canfield, OH 44406
MLS# 5146622Listed by: KELLER WILLIAMS CHERVENIC RLTY 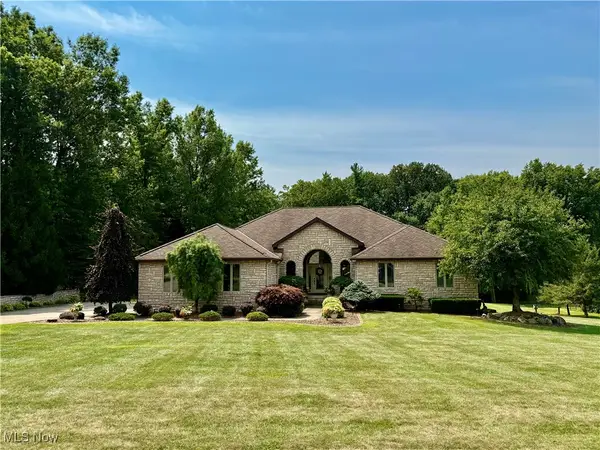 $738,000Pending5 beds 4 baths5,348 sq. ft.
$738,000Pending5 beds 4 baths5,348 sq. ft.6111 Deer Spring Run, Canfield, OH 44406
MLS# 5145486Listed by: RE/MAX VALLEY REAL ESTATE- New
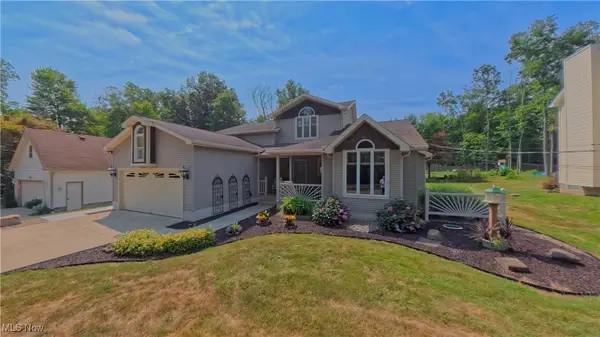 $350,000Active3 beds 3 baths2,518 sq. ft.
$350,000Active3 beds 3 baths2,518 sq. ft.7017 Kirk Road, Canfield, OH 44406
MLS# 5145787Listed by: UNDERWOOD & ASSOCIATES 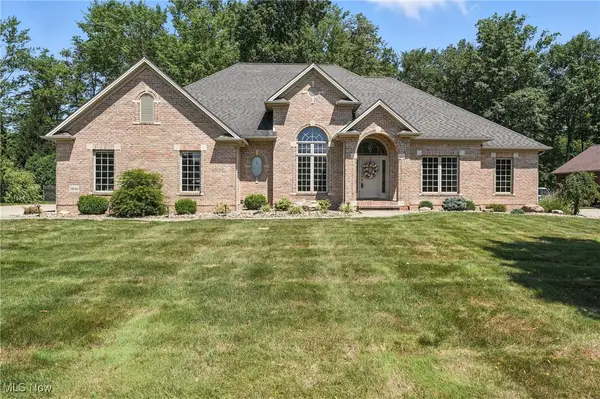 $655,000Pending3 beds 4 baths4,316 sq. ft.
$655,000Pending3 beds 4 baths4,316 sq. ft.3840 Villa Rosa Drive, Canfield, OH 44406
MLS# 5144238Listed by: MAYO & ASSOCIATES, INC.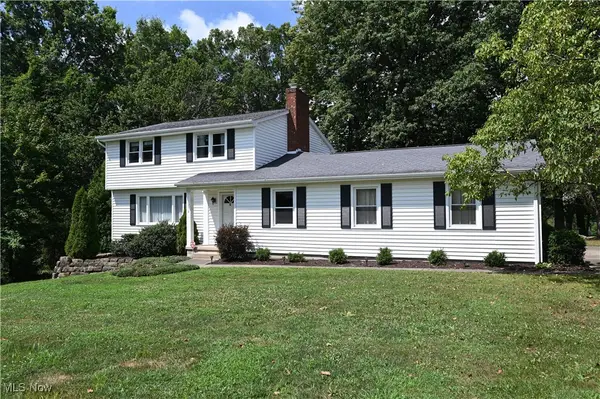 $299,000Active3 beds 3 baths1,896 sq. ft.
$299,000Active3 beds 3 baths1,896 sq. ft.290 Montridge Drive, Canfield, OH 44406
MLS# 5142974Listed by: BURGAN REAL ESTATE- Open Sun, 1 to 2:30pm
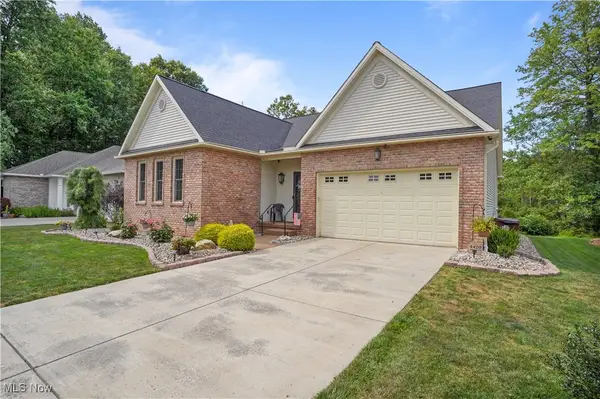 $479,900Active3 beds 2 baths2,156 sq. ft.
$479,900Active3 beds 2 baths2,156 sq. ft.4420 Abbey Road, Canfield, OH 44406
MLS# 5145209Listed by: KELLER WILLIAMS CHERVENIC RLTY
