28 Scott Street, Canfield, OH 44406
Local realty services provided by:Better Homes and Gardens Real Estate Central
Listed by: heather cline
Office: keller williams chervenic rlty
MLS#:5172976
Source:OH_NORMLS
Price summary
- Price:$247,000
- Price per sq. ft.:$131.31
About this home
Adorable and cozy 4 bed/1.5 bath cape cod nestled in Canfield! Character and charm abound from the beautiful hardwood floors to the unique custom features around each corner. A spacious living room with beautiful fireplace featuring a new mantle and built-in shelves greets you. Off the living room you’ll find a generously sized dining room with beautiful vaulted wood ceiling. The kitchen showcases stainless appliances and ample cabinet space. 3 bedrooms are also on this floor with new light fixtures. The full bath completes the first floor with new vanity, toilet, and tub/shower with tile. The upper level features a loft that overlooks the dining room, the 4th bedroom, and a half bath. The outside of this home has received a fresh coat of paint and there is a lovely screed patio in the front. A 2 car attached garage can be found in the back. Additional updates include: AC (2021), roof (2020), HWT (2015). A home warranty is included for your worry free purchase! Schedule your private showing today!
Contact an agent
Home facts
- Year built:1928
- Listing ID #:5172976
- Added:44 day(s) ago
- Updated:January 09, 2026 at 03:12 PM
Rooms and interior
- Bedrooms:4
- Total bathrooms:2
- Full bathrooms:1
- Half bathrooms:1
- Living area:1,881 sq. ft.
Heating and cooling
- Cooling:Central Air
- Heating:Forced Air, Gas
Structure and exterior
- Roof:Asphalt, Fiberglass
- Year built:1928
- Building area:1,881 sq. ft.
- Lot area:0.15 Acres
Utilities
- Water:Public
- Sewer:Public Sewer
Finances and disclosures
- Price:$247,000
- Price per sq. ft.:$131.31
- Tax amount:$2,216 (2024)
New listings near 28 Scott Street
- New
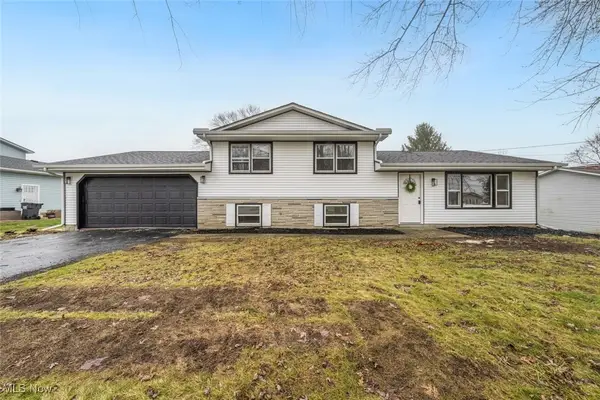 $249,900Active3 beds 2 baths1,716 sq. ft.
$249,900Active3 beds 2 baths1,716 sq. ft.3375 Darbyshire Drive, Canfield, OH 44406
MLS# 5180320Listed by: KELLER WILLIAMS CITYWIDE 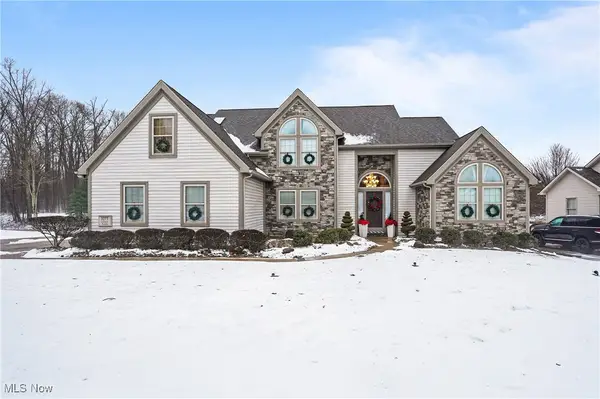 $515,000Pending5 beds 4 baths4,469 sq. ft.
$515,000Pending5 beds 4 baths4,469 sq. ft.3277 Linden Place, Canfield, OH 44406
MLS# 5179942Listed by: KELLER WILLIAMS CHERVENIC RLTY- New
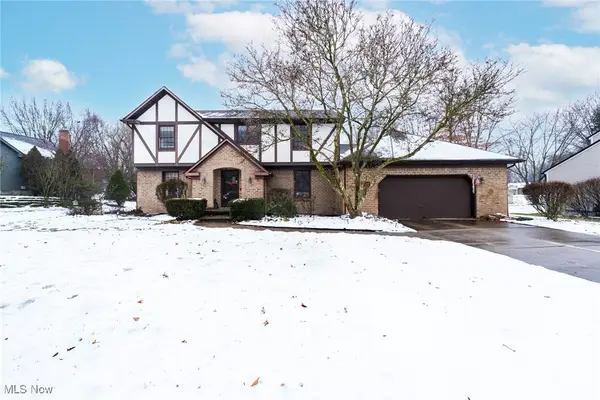 $389,000Active4 beds 4 baths3,882 sq. ft.
$389,000Active4 beds 4 baths3,882 sq. ft.456 Greenmont Drive, Canfield, OH 44406
MLS# 5180009Listed by: BURGAN REAL ESTATE - New
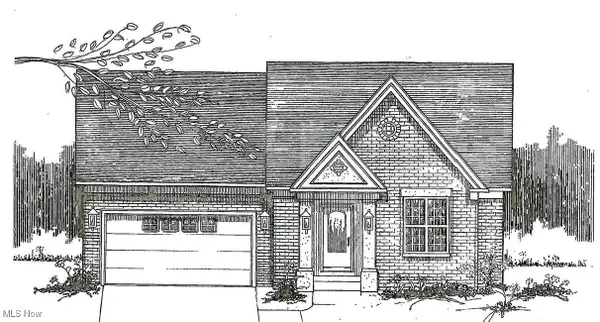 $429,000Active2 beds 2 baths1,682 sq. ft.
$429,000Active2 beds 2 baths1,682 sq. ft.6850 Abbey Road, Canfield, OH 44406
MLS# 5179633Listed by: BURGAN REAL ESTATE 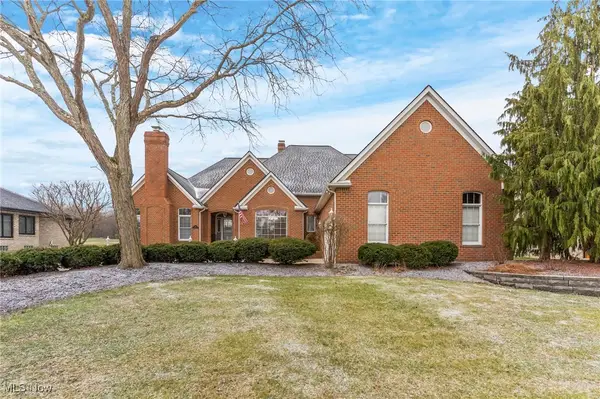 $589,900Pending5 beds 4 baths4,518 sq. ft.
$589,900Pending5 beds 4 baths4,518 sq. ft.380 Shadydale Drive, Canfield, OH 44406
MLS# 5179119Listed by: BROKERS REALTY GROUP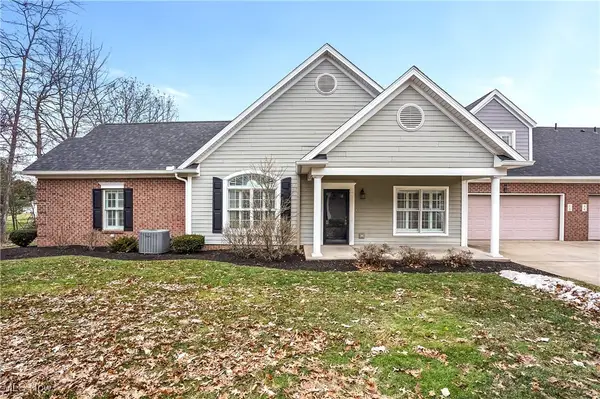 $425,000Pending3 beds 3 baths2,092 sq. ft.
$425,000Pending3 beds 3 baths2,092 sq. ft.4300 Westford Place #6C, Canfield, OH 44406
MLS# 5177941Listed by: KELLER WILLIAMS CHERVENIC RLTY- Open Sun, 1 to 2:30pm
 $1,200,000Active5 beds 5 baths4,088 sq. ft.
$1,200,000Active5 beds 5 baths4,088 sq. ft.7171 Paddington Rowe, Canfield, OH 44406
MLS# 5177791Listed by: KELLER WILLIAMS CHERVENIC RLTY 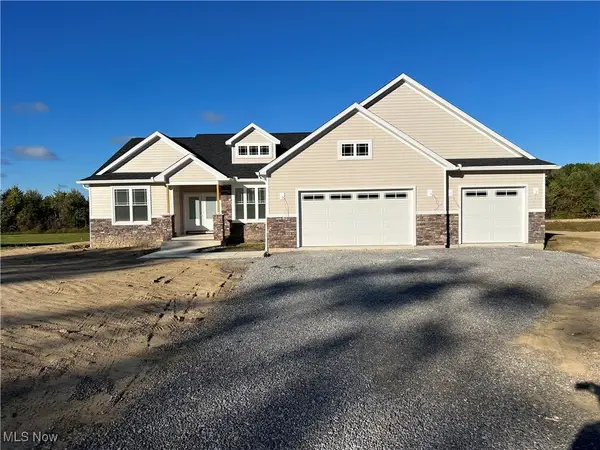 $795,000Active3 beds 3 baths2,620 sq. ft.
$795,000Active3 beds 3 baths2,620 sq. ft.6916 S Raccoon Road, Canfield, OH 44406
MLS# 5177375Listed by: NEXTHOME GO30 REALTY- Open Sun, 1 to 3pm
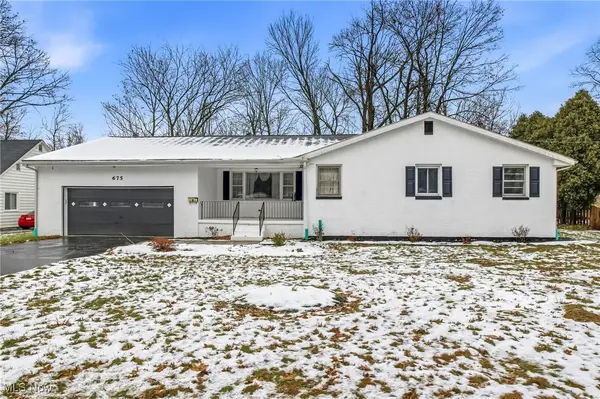 $250,000Active3 beds 3 baths
$250,000Active3 beds 3 baths675 Blueberry Hill Drive, Canfield, OH 44406
MLS# 5176779Listed by: BERKSHIRE HATHAWAY HOMESERVICES STOUFFER REALTY - Open Wed, 5 to 6:30pm
 $715,000Active5 beds 5 baths3,868 sq. ft.
$715,000Active5 beds 5 baths3,868 sq. ft.4777 N Aspen Court, Canfield, OH 44406
MLS# 5176698Listed by: CENTURY 21 LAKESIDE REALTY
