305 Sleepy Hollow Drive, Canfield, OH 44406
Local realty services provided by:Better Homes and Gardens Real Estate Central
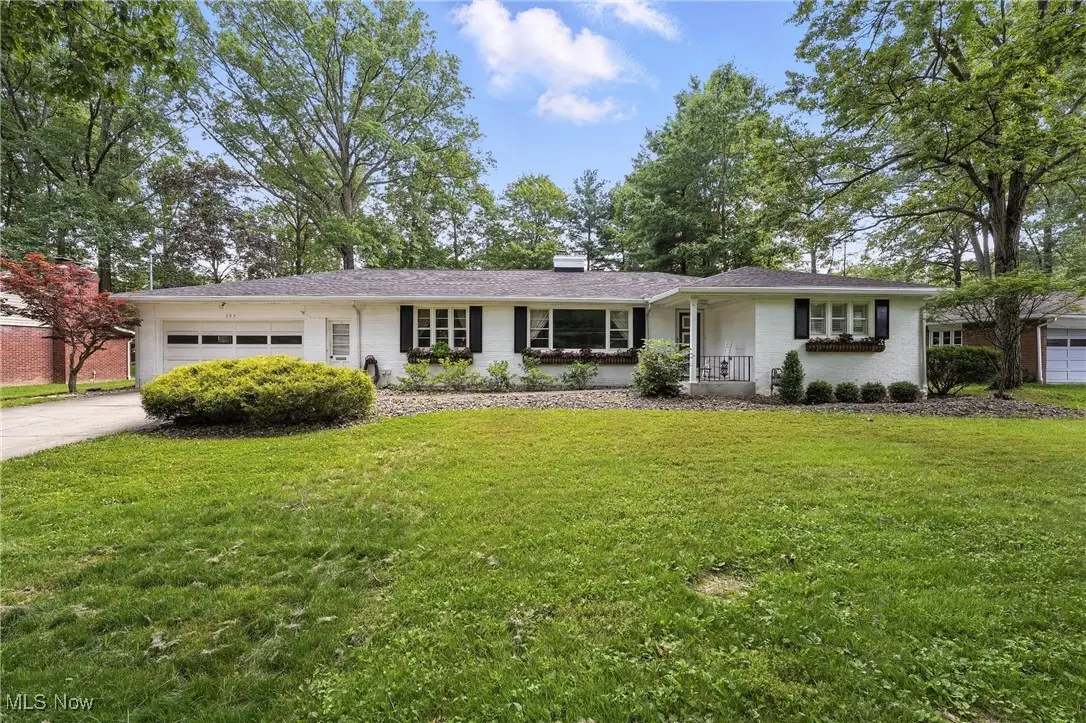
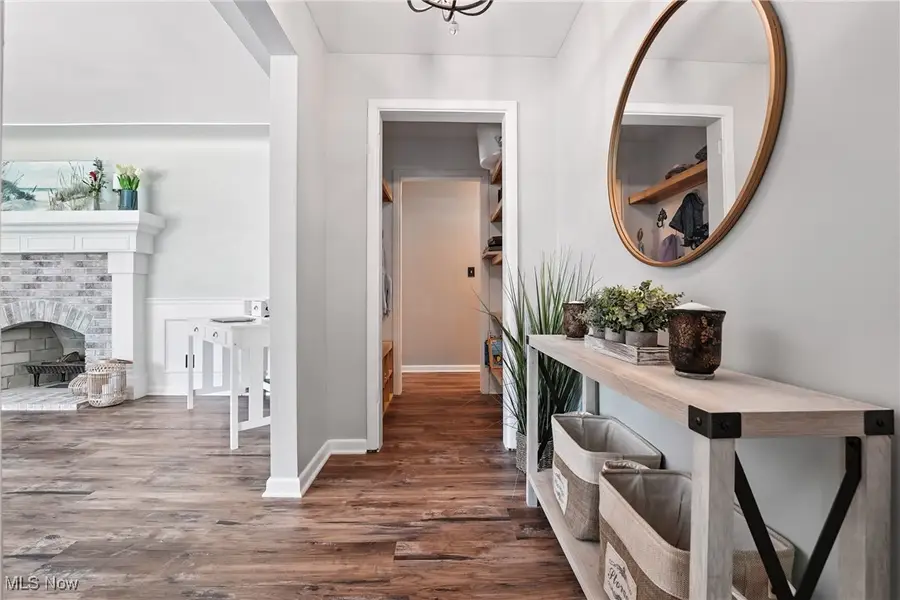
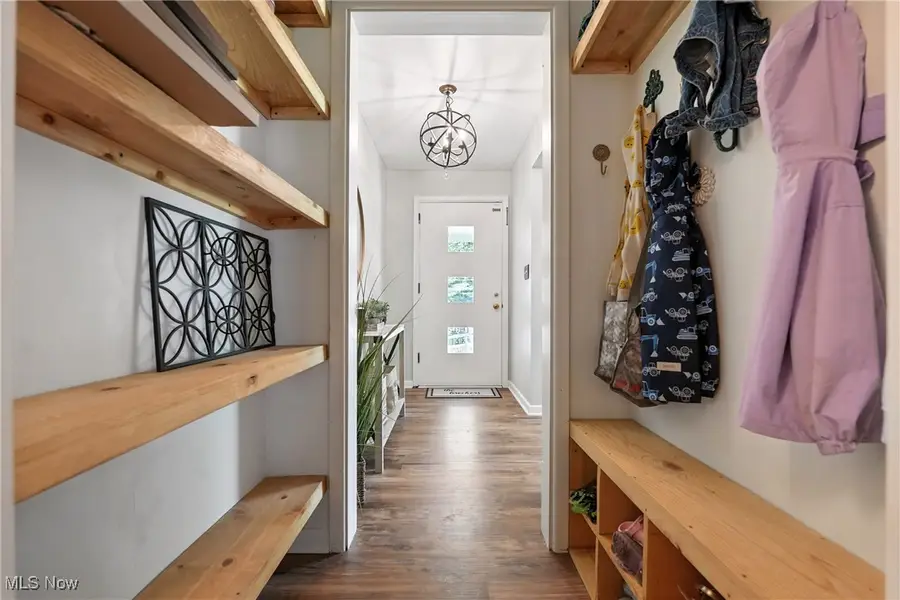
Listed by:charley althof
Office:mayo & associates, inc.
MLS#:5134465
Source:OH_NORMLS
Price summary
- Price:$370,000
- Price per sq. ft.:$138.73
About this home
The home is back on the market through no fault of the sellers. Seller purchased another home and anticipated possession date of 305 Sleepy Hollow will be after August 17, 2025. You will be impressed with the quality features of this updated and spacious 2,667 sq/ft brick ranch with 4 bedrooms, 3.5 baths on a 100x192 lot. Improvements include: gas furnace (2022), roof shingles (2023), luxury vinyl tile flooring (2020), dishwasher (2024), refrigerator (2020), patio (2024), front chimney repointed (2025), multi level deck stained (2025). The kitchen and dinette areas have rare and spectacular imported Italian tile flooring. The backyard is surrounded by black aluminum fencing with a gate to secure your young ones or pets. Two backyard sheds give you additional storage. Enjoy grilling or relaxing on the multi-level 600 sq. ft. deck surrounded by a private treed backyard. Exceptional value located in a great neighborhood, close to bike path, swim club and schools. Attached supplement for video & audio surveillance in the 3 children's bedrooms only. Attached supplement for the foundation warranty.
Contact an agent
Home facts
- Year built:1965
- Listing Id #:5134465
- Added:49 day(s) ago
- Updated:August 15, 2025 at 07:21 AM
Rooms and interior
- Bedrooms:4
- Total bathrooms:4
- Full bathrooms:3
- Half bathrooms:1
- Living area:2,667 sq. ft.
Heating and cooling
- Cooling:Central Air
- Heating:Forced Air, Gas
Structure and exterior
- Roof:Asphalt
- Year built:1965
- Building area:2,667 sq. ft.
- Lot area:0.44 Acres
Utilities
- Water:Public
- Sewer:Public Sewer
Finances and disclosures
- Price:$370,000
- Price per sq. ft.:$138.73
- Tax amount:$4,317 (2024)
New listings near 305 Sleepy Hollow Drive
- Open Sun, 1 to 3pmNew
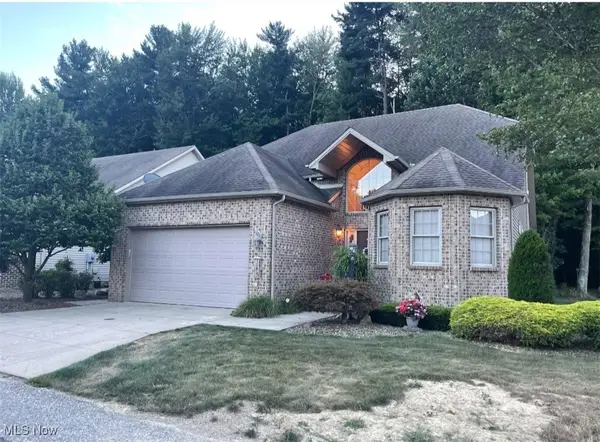 $425,000Active4 beds 4 baths2,174 sq. ft.
$425,000Active4 beds 4 baths2,174 sq. ft.4650 Championship Court #5, Canfield, OH 44406
MLS# 5148354Listed by: ZID REALTY & ASSOCIATES - New
 $235,000Active3 beds 2 baths1,191 sq. ft.
$235,000Active3 beds 2 baths1,191 sq. ft.3508 Forty Second Street, Canfield, OH 44406
MLS# 5148173Listed by: COLDWELL BANKER EVENBAY REAL ESTATE LLC 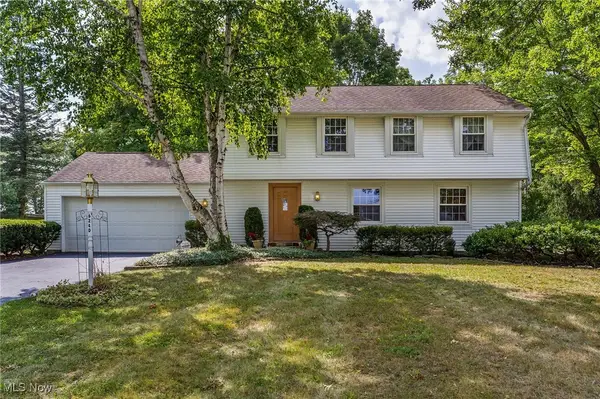 $320,000Pending4 beds 3 baths2,088 sq. ft.
$320,000Pending4 beds 3 baths2,088 sq. ft.6240 Farmington Circle, Canfield, OH 44406
MLS# 5147163Listed by: MORE OPTIONS REALTY, LLC- New
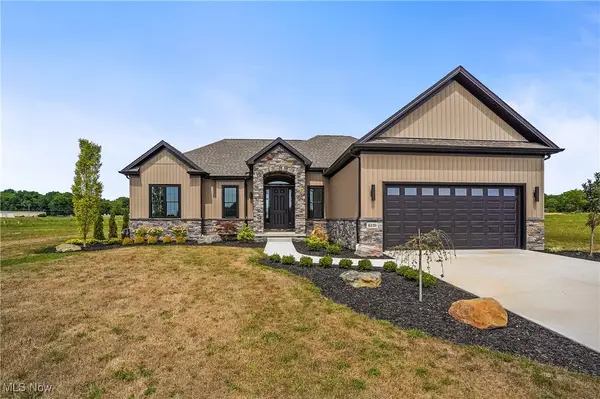 $630,000Active3 beds 3 baths2,796 sq. ft.
$630,000Active3 beds 3 baths2,796 sq. ft.6120 Century Boulevard, Canfield, OH 44406
MLS# 5146622Listed by: KELLER WILLIAMS CHERVENIC RLTY 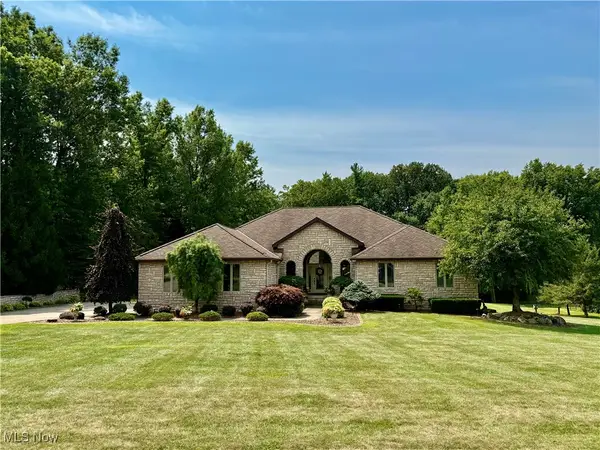 $738,000Pending5 beds 4 baths5,348 sq. ft.
$738,000Pending5 beds 4 baths5,348 sq. ft.6111 Deer Spring Run, Canfield, OH 44406
MLS# 5145486Listed by: RE/MAX VALLEY REAL ESTATE- New
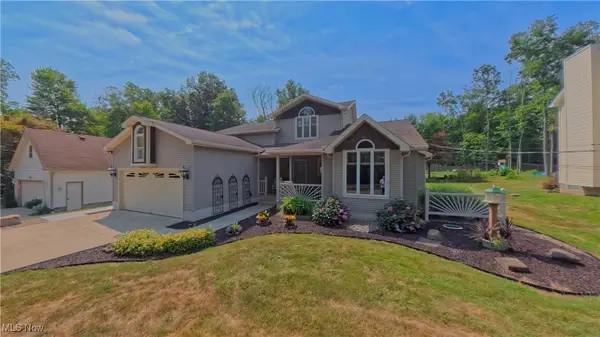 $350,000Active3 beds 3 baths2,518 sq. ft.
$350,000Active3 beds 3 baths2,518 sq. ft.7017 Kirk Road, Canfield, OH 44406
MLS# 5145787Listed by: UNDERWOOD & ASSOCIATES 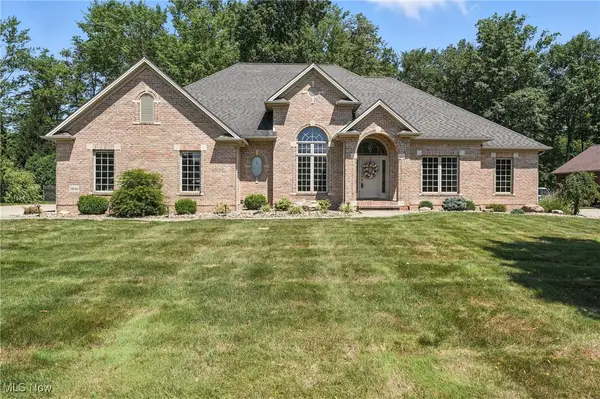 $655,000Pending3 beds 4 baths4,316 sq. ft.
$655,000Pending3 beds 4 baths4,316 sq. ft.3840 Villa Rosa Drive, Canfield, OH 44406
MLS# 5144238Listed by: MAYO & ASSOCIATES, INC.- New
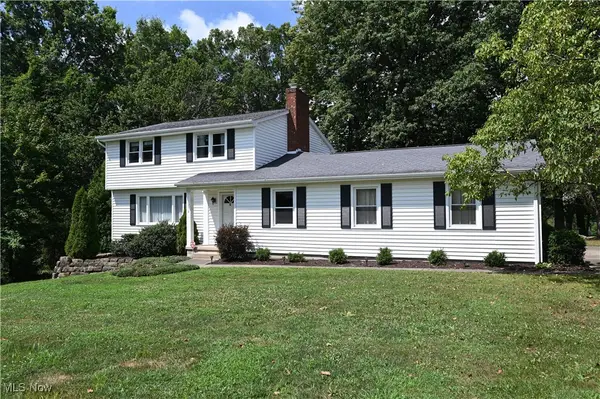 $299,000Active3 beds 3 baths1,896 sq. ft.
$299,000Active3 beds 3 baths1,896 sq. ft.290 Montridge Drive, Canfield, OH 44406
MLS# 5142974Listed by: BURGAN REAL ESTATE - Open Sun, 1 to 2:30pm
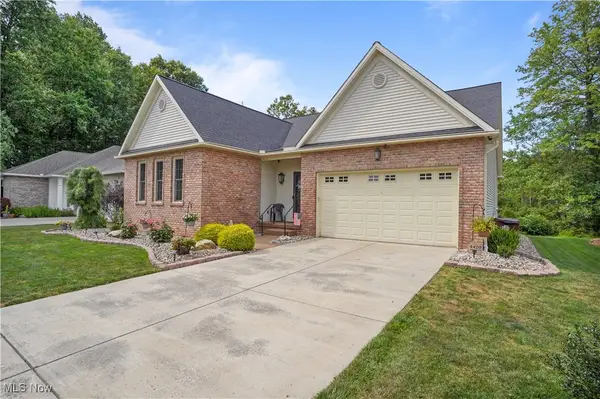 $479,900Active3 beds 2 baths2,156 sq. ft.
$479,900Active3 beds 2 baths2,156 sq. ft.4420 Abbey Road, Canfield, OH 44406
MLS# 5145209Listed by: KELLER WILLIAMS CHERVENIC RLTY  $799,000Active4 beds 5 baths5,283 sq. ft.
$799,000Active4 beds 5 baths5,283 sq. ft.7850 Meadowood Drive, Canfield, OH 44406
MLS# 5137213Listed by: BURGAN REAL ESTATE
