331 Verdant Lane, Canfield, OH 44406
Local realty services provided by:Better Homes and Gardens Real Estate Central
Listed by: james j marzo, shannon l reigrut
Office: nexthome go30 realty
MLS#:5153080
Source:OH_NORMLS
Price summary
- Price:$499,900
- Price per sq. ft.:$128.84
About this home
Welcome to this surprisingly spacious Canfield home with nearly 4,000 square feet of living space—though you’d never guess it from the outside! Tucked away on a quiet cul-de-sac, this home offers room to spread out both inside and out, with almost one acre of land and a private basketball court.
The main level is designed for both function and comfort. You’ll find a large open kitchen perfect for gatherings, a formal dining room, and two living/family room spaces that make entertaining easy. A main-level bedroom, full bath, half bath, and laundry provide convenience and flexibility for guests or multi-generational living.
Upstairs features four more bedrooms and two full bathrooms, including a primary suite with a walk-in closet and private bath. With plenty of space for everyone, this home adapts to your needs—whether you want a 4-bedroom layout or prefer to use the optional 5th bedroom as an office, hobby room, or guest space.
The huge full basement offers endless possibilities: storage, recreation, or the potential for a custom finish to suit your lifestyle.
Recent updates include brand-new carpet, fresh paint throughout, and a new roof.
Outside, the nearly acre lot provides plenty of room to play, relax, and enjoy, while being located close to the swim club, shopping, and schools adds everyday convenience.
This home is the definition of more than meets the eye—a must-see in Canfield!
Contact an agent
Home facts
- Year built:1971
- Listing ID #:5153080
- Added:160 day(s) ago
- Updated:February 10, 2026 at 08:18 AM
Rooms and interior
- Bedrooms:5
- Total bathrooms:4
- Full bathrooms:3
- Half bathrooms:1
- Living area:3,880 sq. ft.
Heating and cooling
- Cooling:Central Air
- Heating:Forced Air, Gas
Structure and exterior
- Roof:Asphalt, Fiberglass, Rubber
- Year built:1971
- Building area:3,880 sq. ft.
- Lot area:0.83 Acres
Utilities
- Water:Public
- Sewer:Public Sewer
Finances and disclosures
- Price:$499,900
- Price per sq. ft.:$128.84
- Tax amount:$5,492 (2024)
New listings near 331 Verdant Lane
- New
 $789,900Active3 beds 3 baths2,625 sq. ft.
$789,900Active3 beds 3 baths2,625 sq. ft.6916 S Raccoon Road, Canfield, OH 44406
MLS# 5186320Listed by: NEXTHOME GO30 REALTY - New
 $245,000Active2 beds 3 baths1,680 sq. ft.
$245,000Active2 beds 3 baths1,680 sq. ft.4068 Saint Andrews Court #1, Canfield, OH 44406
MLS# 5185188Listed by: KELLER WILLIAMS CHERVENIC RLTY  $125,000Pending2 beds 2 baths1,740 sq. ft.
$125,000Pending2 beds 2 baths1,740 sq. ft.12 Hilltop Boulevard, Canfield, OH 44406
MLS# 5184599Listed by: KELLER WILLIAMS CHERVENIC RLTY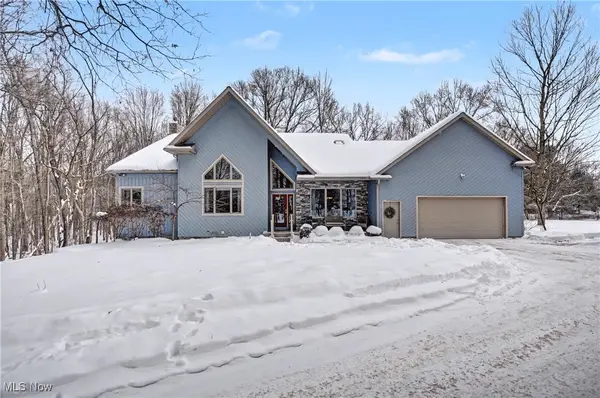 $750,000Pending4 beds 4 baths3,548 sq. ft.
$750,000Pending4 beds 4 baths3,548 sq. ft.5657 Curtis Avenue, Canfield, OH 44406
MLS# 5184589Listed by: KELLER WILLIAMS CHERVENIC RLTY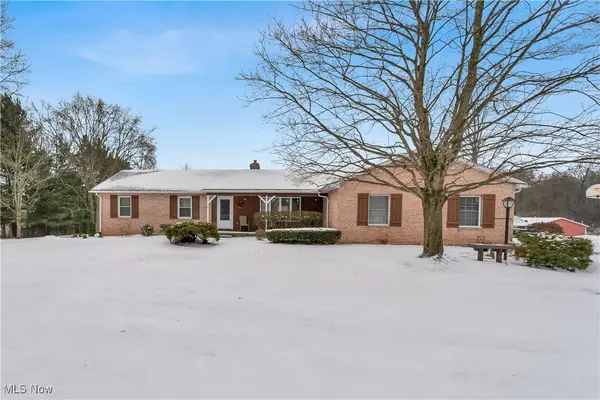 $449,900Pending3 beds 2 baths1,440 sq. ft.
$449,900Pending3 beds 2 baths1,440 sq. ft.7295 Cool Road, Canfield, OH 44406
MLS# 5179613Listed by: NEXTHOME GO30 REALTY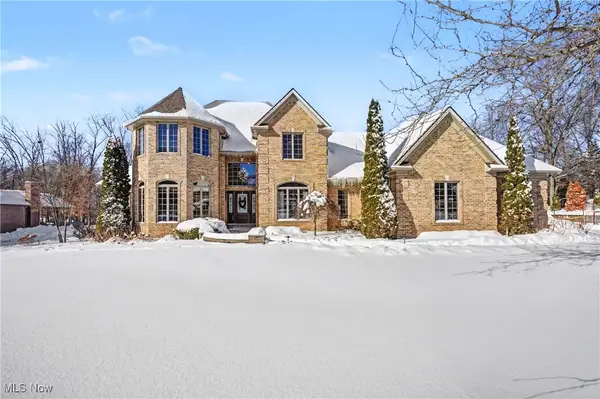 $850,000Pending5 beds 5 baths6,384 sq. ft.
$850,000Pending5 beds 5 baths6,384 sq. ft.68 Timber Run Drive, Canfield, OH 44406
MLS# 5184284Listed by: KELLER WILLIAMS CHERVENIC RLTY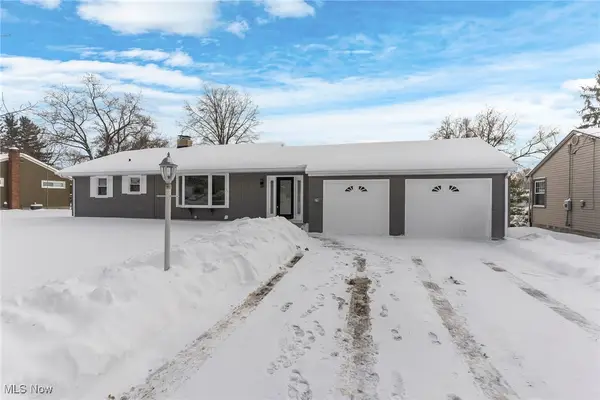 $410,000Active5 beds 3 baths3,184 sq. ft.
$410,000Active5 beds 3 baths3,184 sq. ft.71 Hilltop Boulevard, Canfield, OH 44406
MLS# 5184345Listed by: KELLER WILLIAMS CHERVENIC REALTY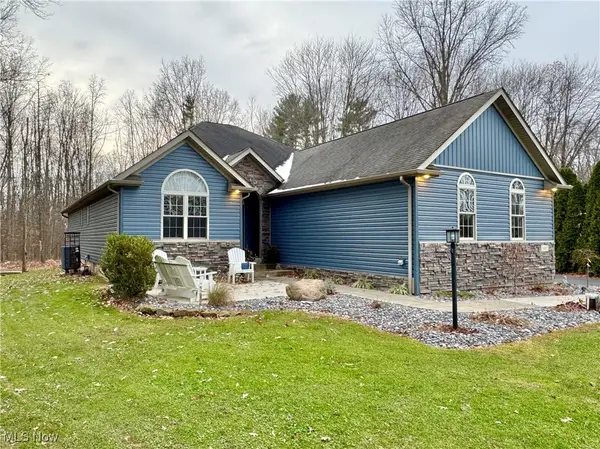 $525,000Active3 beds 3 baths3,324 sq. ft.
$525,000Active3 beds 3 baths3,324 sq. ft.11495 Campfire Circle, Canfield, OH 44406
MLS# 5182290Listed by: CENTURY 21 LAKESIDE REALTY $529,000Pending3 beds 4 baths3,487 sq. ft.
$529,000Pending3 beds 4 baths3,487 sq. ft.4300 Westford Place #12B, Canfield, OH 44406
MLS# 5182337Listed by: BURGAN REAL ESTATE $269,900Pending2 beds 2 baths1,408 sq. ft.
$269,900Pending2 beds 2 baths1,408 sq. ft.24 Hunters Woods Boulevard #D, Canfield, OH 44406
MLS# 5182121Listed by: NEXTHOME GO30 REALTY

