Local realty services provided by:Better Homes and Gardens Real Estate Central
Listed by: laura a altobelli
Office: altobelli real estate
MLS#:5166997
Source:OH_NORMLS
Price summary
- Price:$289,900
- Price per sq. ft.:$93.88
About this home
This traditional two-story home has so much to offer! One-family owned, it has been lovingly maintained over the years and it shows. Step inside to find a beautiful staircase leading upstairs to three oversized bedrooms, each with walk-in closets. The primary bedroom also has an attached full bath. The guest bath offers dual sinks and a tub/shower combo. Back on the main floor, the spacious living room features crown molding and elegant oak trim. The dining room flows into the fully equipped kitchen, while the fireplace is the focal point of the cozy family room. It boasts a brand-new sliding glass door with upgraded slim shades inside. The door leads out to the massive fenced-in yard featuring a shed and a large spotlight, allowing the kids to play all night long! The full basement is immaculate with built-in wood shelving and a dedicated laundry area. Plus, the screen doors, windows, and HVAC have all been recently replaced. Best of all, this home is located in a friendly Austintown township neighborhood close to shopping, dining and recreation. Put this on your MUST SEE list!
Contact an agent
Home facts
- Year built:1978
- Listing ID #:5166997
- Added:98 day(s) ago
- Updated:January 30, 2026 at 08:52 AM
Rooms and interior
- Bedrooms:3
- Total bathrooms:4
- Full bathrooms:2
- Half bathrooms:2
- Living area:3,088 sq. ft.
Heating and cooling
- Cooling:Central Air
- Heating:Forced Air, Gas
Structure and exterior
- Roof:Asphalt, Fiberglass
- Year built:1978
- Building area:3,088 sq. ft.
- Lot area:0.29 Acres
Utilities
- Water:Public
- Sewer:Public Sewer
Finances and disclosures
- Price:$289,900
- Price per sq. ft.:$93.88
- Tax amount:$3,319 (2024)
New listings near 3348 Darbyshire Drive
- New
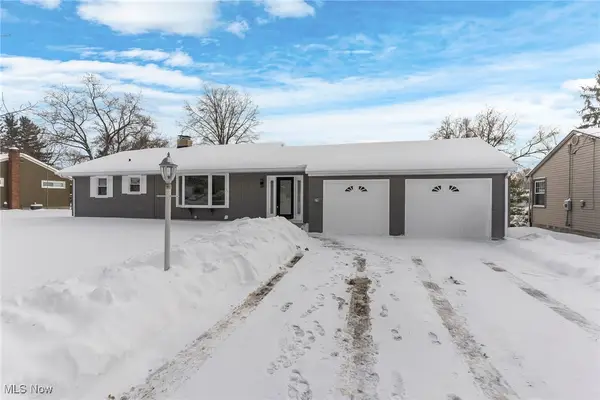 $425,000Active5 beds 3 baths3,184 sq. ft.
$425,000Active5 beds 3 baths3,184 sq. ft.71 Hilltop Boulevard, Canfield, OH 44406
MLS# 5184345Listed by: KELLER WILLIAMS CHERVENIC REALTY - New
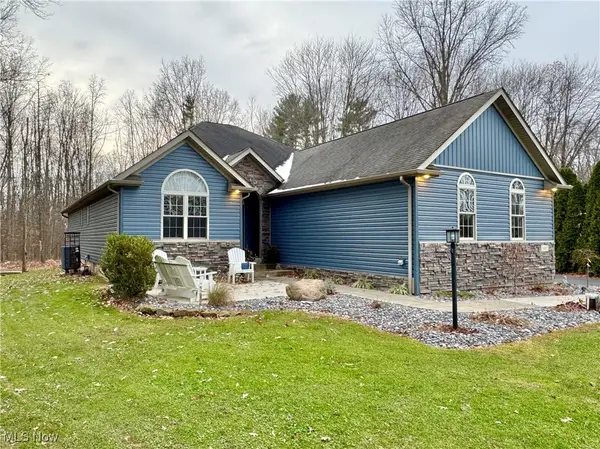 $535,000Active3 beds 3 baths3,324 sq. ft.
$535,000Active3 beds 3 baths3,324 sq. ft.11495 Campfire Circle, Canfield, OH 44406
MLS# 5182290Listed by: CENTURY 21 LAKESIDE REALTY  $529,000Pending3 beds 4 baths3,487 sq. ft.
$529,000Pending3 beds 4 baths3,487 sq. ft.4300 Westford Place #12B, Canfield, OH 44406
MLS# 5182337Listed by: BURGAN REAL ESTATE- Open Sun, 1 to 3pmNew
 $269,900Active2 beds 2 baths1,408 sq. ft.
$269,900Active2 beds 2 baths1,408 sq. ft.24 Hunters Woods Boulevard #D, Canfield, OH 44406
MLS# 5182121Listed by: NEXTHOME GO30 REALTY  $1,700,000Active6 beds 5 baths11,800 sq. ft.
$1,700,000Active6 beds 5 baths11,800 sq. ft.9175 Detwiler Road, Canfield, OH 44406
MLS# 5180174Listed by: KELLER WILLIAMS CHERVENIC RLTY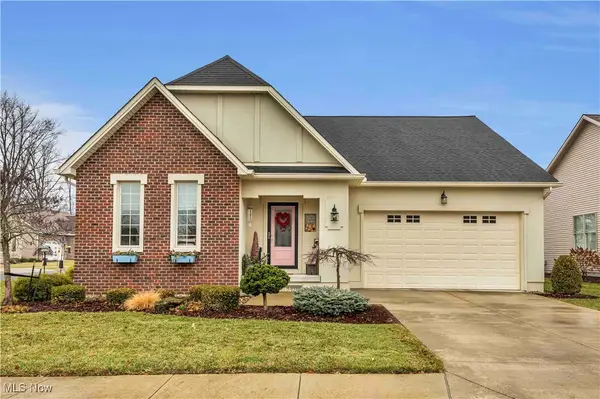 $429,900Active2 beds 2 baths1,580 sq. ft.
$429,900Active2 beds 2 baths1,580 sq. ft.4401 Abbey W Road, Canfield, OH 44406
MLS# 5180224Listed by: RE/MAX CROSSROADS PROPERTIES $244,900Active2 beds 2 baths1,066 sq. ft.
$244,900Active2 beds 2 baths1,066 sq. ft.30 Newton Square Drive #3, Canfield, OH 44406
MLS# 5180143Listed by: EXP REALTY, LLC.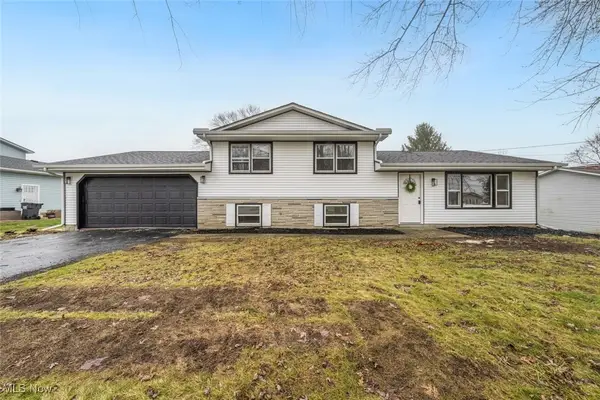 $249,900Pending4 beds 2 baths1,716 sq. ft.
$249,900Pending4 beds 2 baths1,716 sq. ft.3375 Darbyshire Drive, Canfield, OH 44406
MLS# 5180320Listed by: KELLER WILLIAMS CITYWIDE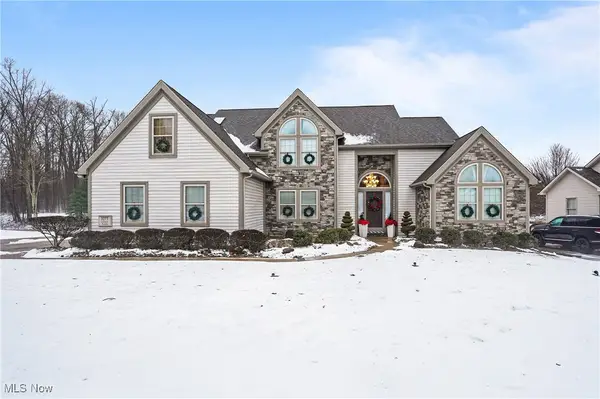 $515,000Pending5 beds 4 baths4,469 sq. ft.
$515,000Pending5 beds 4 baths4,469 sq. ft.3277 Linden Place, Canfield, OH 44406
MLS# 5179942Listed by: KELLER WILLIAMS CHERVENIC RLTY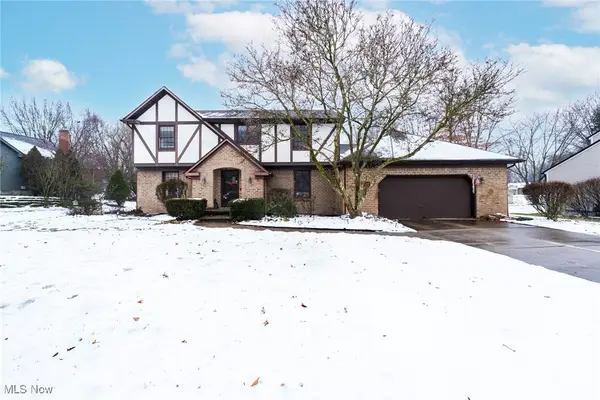 $389,000Pending4 beds 4 baths3,882 sq. ft.
$389,000Pending4 beds 4 baths3,882 sq. ft.456 Greenmont Drive, Canfield, OH 44406
MLS# 5180009Listed by: BURGAN REAL ESTATE

