365 Sleepy Hollow Drive, Canfield, OH 44406
Local realty services provided by:Better Homes and Gardens Real Estate Central
Listed by: j.v. merando
Office: klacik real estate
MLS#:5142708
Source:OH_NORMLS
Price summary
- Price:$275,000
- Price per sq. ft.:$120.19
About this home
Welcome to your dream ranch home! This charming 4-bedroom, 2-bathroom residence boasts an inviting layout perfect for modern living. As you step inside, you'll be greeted by beautiful hardwood floors that flow throughout the main living areas, adding warmth and elegance to every room.
The heart of the home features a spacious eat-in kitchen, ideal for family meals and entertaining guests. With ample counter space and cabinetry, this kitchen is both functional and stylish.
Head downstairs to discover a finished basement complete with a wood burning fireplaces, that offers additional living space, perfect for a family room, home office, or play area.
Outside, you’ll find a large fenced-in yard and paver patio that provides a private oasis for relaxation and outdoor activities. The property also includes a convenient shed for extra storage, making it easy to keep your yard tools organized.
Recent upgrades include new hot water tank, A/C, and furnace and paint throughout ensuring comfort and efficiency year-round. This home is not just a place to live; it's a lifestyle waiting for you to enjoy. Don’t miss the opportunity to make it yours!
Contact an agent
Home facts
- Year built:1958
- Listing ID #:5142708
- Added:201 day(s) ago
- Updated:February 12, 2026 at 12:45 AM
Rooms and interior
- Bedrooms:4
- Total bathrooms:2
- Full bathrooms:2
- Living area:2,288 sq. ft.
Heating and cooling
- Cooling:Central Air
- Heating:Forced Air, Gas
Structure and exterior
- Roof:Asphalt, Fiberglass, Shingle
- Year built:1958
- Building area:2,288 sq. ft.
- Lot area:0.44 Acres
Utilities
- Water:Public
- Sewer:Public Sewer
Finances and disclosures
- Price:$275,000
- Price per sq. ft.:$120.19
- Tax amount:$2,876 (2024)
New listings near 365 Sleepy Hollow Drive
- New
 $789,900Active3 beds 3 baths2,625 sq. ft.
$789,900Active3 beds 3 baths2,625 sq. ft.6916 S Raccoon Road, Canfield, OH 44406
MLS# 5186320Listed by: NEXTHOME GO30 REALTY - New
 $245,000Active2 beds 3 baths1,680 sq. ft.
$245,000Active2 beds 3 baths1,680 sq. ft.4068 Saint Andrews Court #1, Canfield, OH 44406
MLS# 5185188Listed by: KELLER WILLIAMS CHERVENIC RLTY  $125,000Pending2 beds 2 baths1,740 sq. ft.
$125,000Pending2 beds 2 baths1,740 sq. ft.12 Hilltop Boulevard, Canfield, OH 44406
MLS# 5184599Listed by: KELLER WILLIAMS CHERVENIC RLTY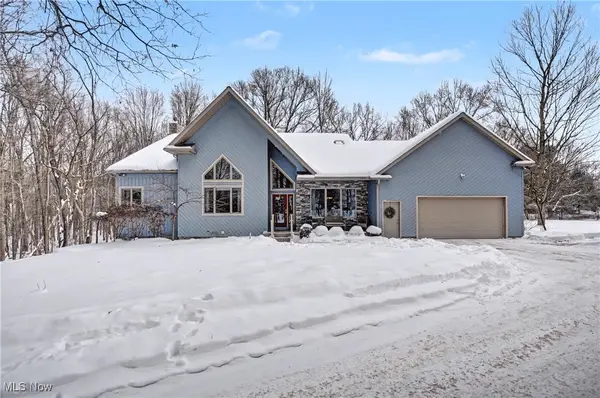 $750,000Pending4 beds 4 baths3,548 sq. ft.
$750,000Pending4 beds 4 baths3,548 sq. ft.5657 Curtis Avenue, Canfield, OH 44406
MLS# 5184589Listed by: KELLER WILLIAMS CHERVENIC RLTY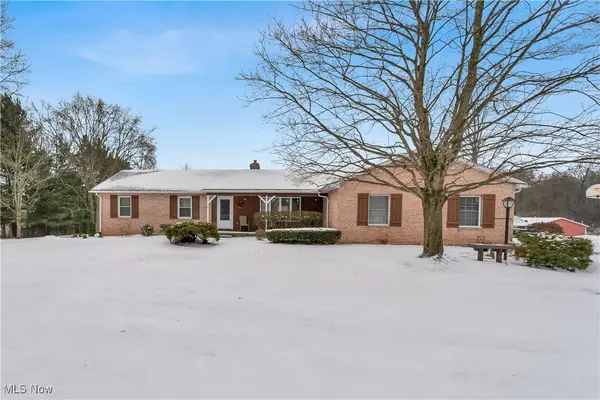 $449,900Pending3 beds 2 baths1,440 sq. ft.
$449,900Pending3 beds 2 baths1,440 sq. ft.7295 Cool Road, Canfield, OH 44406
MLS# 5179613Listed by: NEXTHOME GO30 REALTY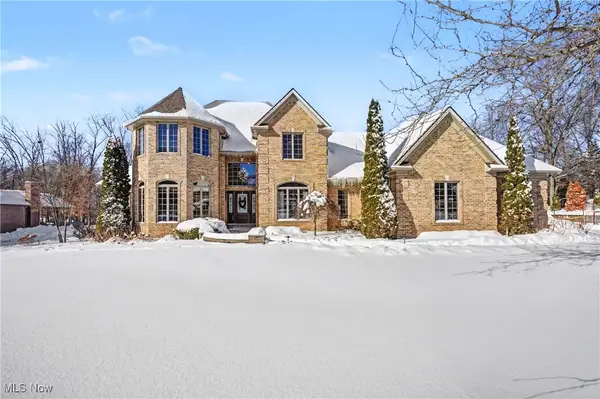 $850,000Pending5 beds 5 baths6,384 sq. ft.
$850,000Pending5 beds 5 baths6,384 sq. ft.68 Timber Run Drive, Canfield, OH 44406
MLS# 5184284Listed by: KELLER WILLIAMS CHERVENIC RLTY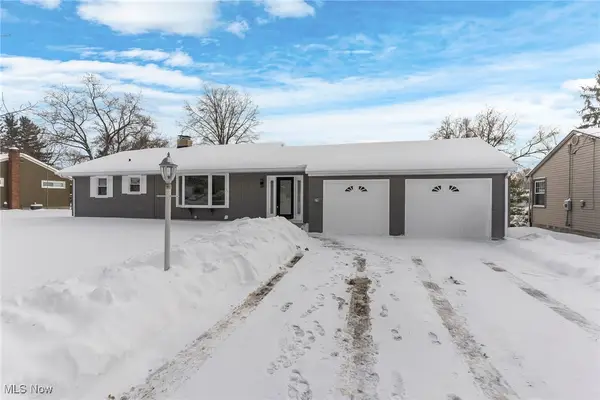 $410,000Active5 beds 3 baths3,184 sq. ft.
$410,000Active5 beds 3 baths3,184 sq. ft.71 Hilltop Boulevard, Canfield, OH 44406
MLS# 5184345Listed by: KELLER WILLIAMS CHERVENIC REALTY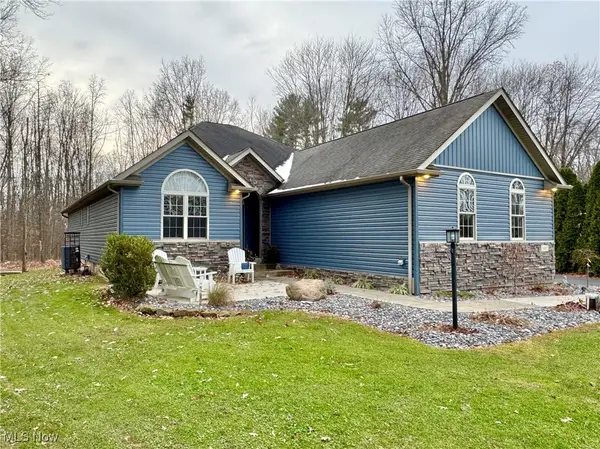 $525,000Active3 beds 3 baths3,324 sq. ft.
$525,000Active3 beds 3 baths3,324 sq. ft.11495 Campfire Circle, Canfield, OH 44406
MLS# 5182290Listed by: CENTURY 21 LAKESIDE REALTY $529,000Pending3 beds 4 baths3,487 sq. ft.
$529,000Pending3 beds 4 baths3,487 sq. ft.4300 Westford Place #12B, Canfield, OH 44406
MLS# 5182337Listed by: BURGAN REAL ESTATE $269,900Pending2 beds 2 baths1,408 sq. ft.
$269,900Pending2 beds 2 baths1,408 sq. ft.24 Hunters Woods Boulevard #D, Canfield, OH 44406
MLS# 5182121Listed by: NEXTHOME GO30 REALTY

