4080 Fairway Drive, Canfield, OH 44406
Local realty services provided by:Better Homes and Gardens Real Estate Central
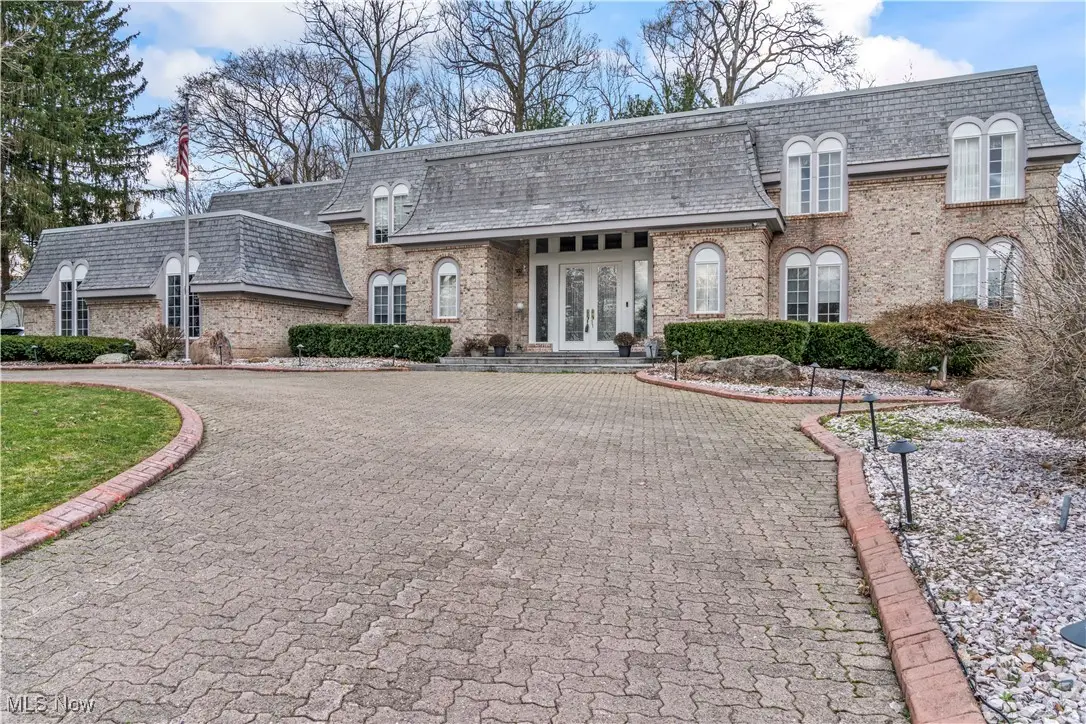
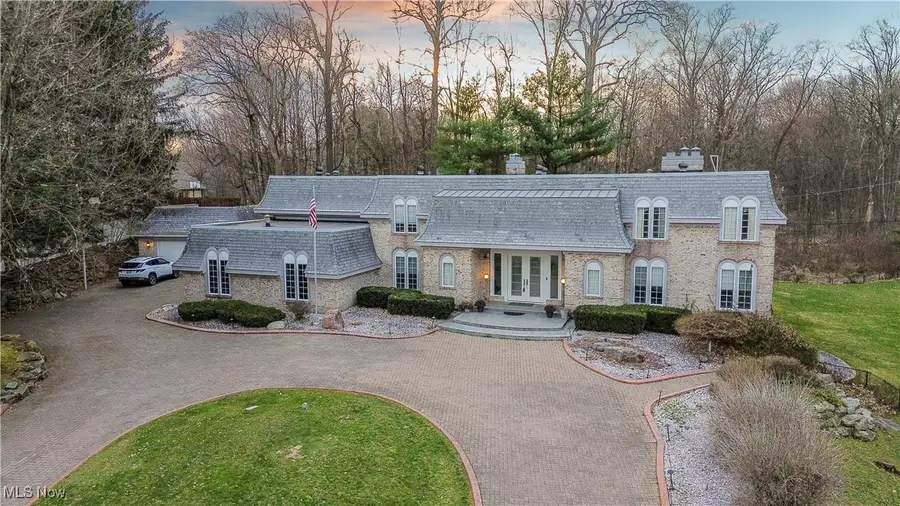
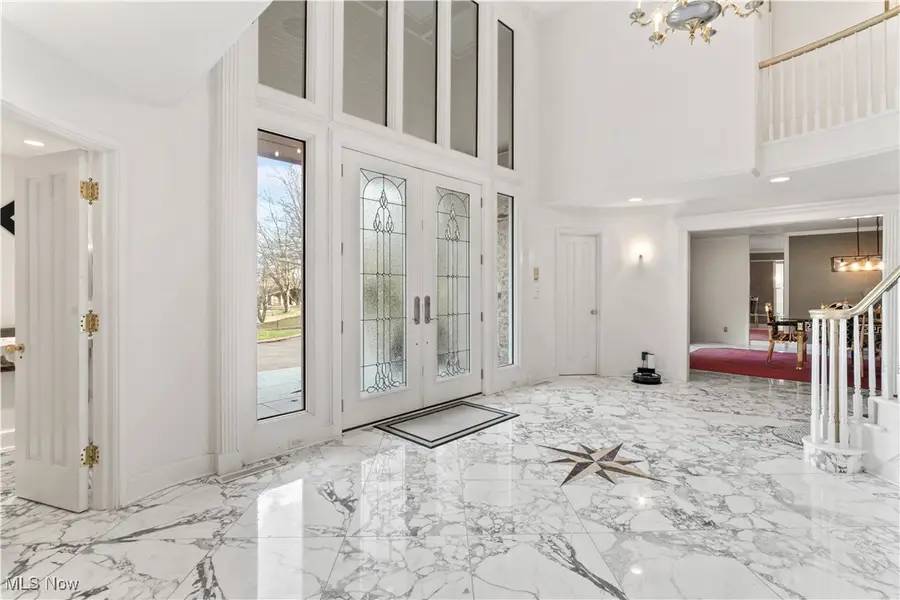
Listed by:marisa volpini
Office:russell real estate services
MLS#:5109246
Source:OH_NORMLS
Price summary
- Price:$995,000
- Price per sq. ft.:$100.65
About this home
Beautiful French Style Mansion featuring 3 fireplaces, 8 bedrooms, 5 full & two half baths on a private park-like setting, 1.1960 acres. The Cinderella semi circular staircase defines the open foyer with marble flooring and the exquisite step down living room with an elegant fireplace. The formal dining room is large enough for family and quests. The spacious family room is very casual with a beautiful fireplace, bar and doors leading to the enclosed sun room and the other doors lead to the covered porch shared by the kitchen also. The huge kitchen features many cabinets arranged in stations for better storage and serving, granite countertops on the island and large dinette. Utility room is on the first floor. The back staircase leads to the 2nd floor laundry and folding room. The master suite has a balcony to enjoy the private backyard at all the hours of the day, at the side of the bed is the 3rd fireplace ready to be turned on during the cold winter nights. There is a 2nd bedroom to the left of the Master suite that could be a nursery or office. The majestic Master bath is one of a kind. The basement has marble floors throughout the rec room, 2 extra bedrooms and bath, French door leading to the large backyard. Circular drive, 4 car garage.
Contact an agent
Home facts
- Year built:1977
- Listing Id #:5109246
- Added:140 day(s) ago
- Updated:August 12, 2025 at 02:45 PM
Rooms and interior
- Bedrooms:8
- Total bathrooms:7
- Full bathrooms:5
- Half bathrooms:2
- Living area:9,886 sq. ft.
Heating and cooling
- Cooling:Central Air
- Heating:Forced Air, Gas, Zoned
Structure and exterior
- Year built:1977
- Building area:9,886 sq. ft.
- Lot area:1.2 Acres
Utilities
- Water:Public
- Sewer:Public Sewer
Finances and disclosures
- Price:$995,000
- Price per sq. ft.:$100.65
- Tax amount:$12,509 (2024)
New listings near 4080 Fairway Drive
- Open Sun, 1 to 3pmNew
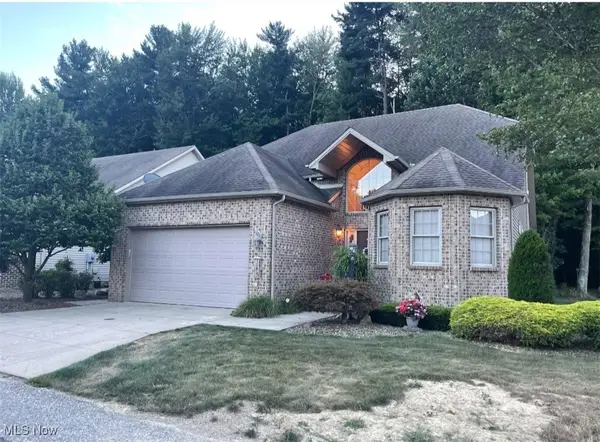 $425,000Active4 beds 4 baths2,174 sq. ft.
$425,000Active4 beds 4 baths2,174 sq. ft.4650 Championship Court #5, Canfield, OH 44406
MLS# 5148354Listed by: ZID REALTY & ASSOCIATES - New
 $235,000Active3 beds 2 baths1,191 sq. ft.
$235,000Active3 beds 2 baths1,191 sq. ft.3508 Forty Second Street, Canfield, OH 44406
MLS# 5148173Listed by: COLDWELL BANKER EVENBAY REAL ESTATE LLC 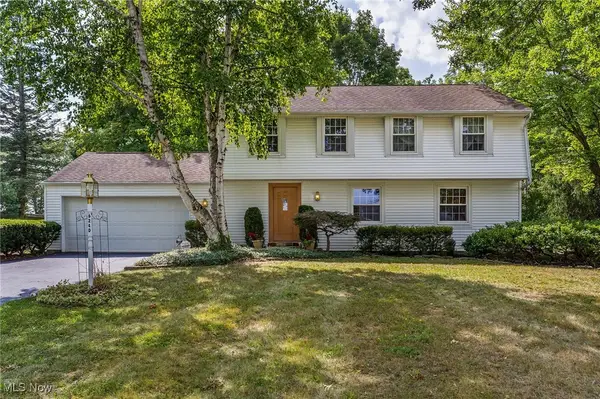 $320,000Pending4 beds 3 baths2,088 sq. ft.
$320,000Pending4 beds 3 baths2,088 sq. ft.6240 Farmington Circle, Canfield, OH 44406
MLS# 5147163Listed by: MORE OPTIONS REALTY, LLC- New
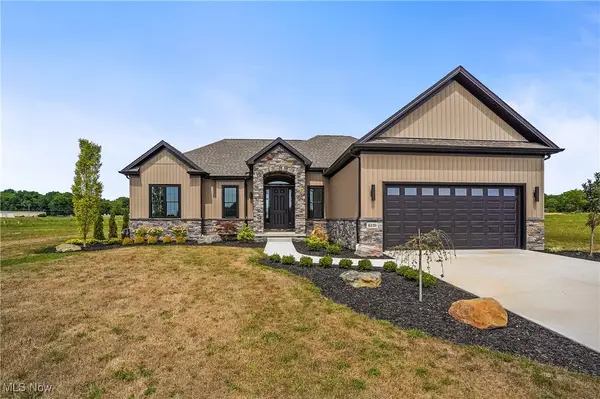 $630,000Active3 beds 3 baths2,796 sq. ft.
$630,000Active3 beds 3 baths2,796 sq. ft.6120 Century Boulevard, Canfield, OH 44406
MLS# 5146622Listed by: KELLER WILLIAMS CHERVENIC RLTY 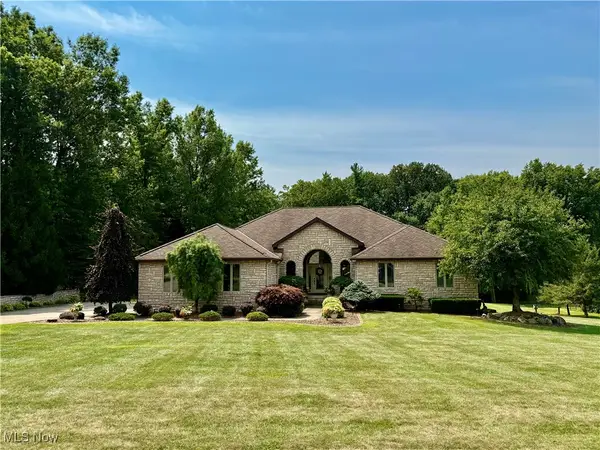 $738,000Pending5 beds 4 baths5,348 sq. ft.
$738,000Pending5 beds 4 baths5,348 sq. ft.6111 Deer Spring Run, Canfield, OH 44406
MLS# 5145486Listed by: RE/MAX VALLEY REAL ESTATE- New
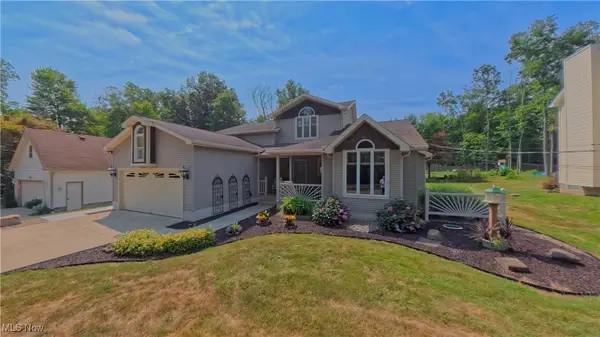 $350,000Active3 beds 3 baths2,518 sq. ft.
$350,000Active3 beds 3 baths2,518 sq. ft.7017 Kirk Road, Canfield, OH 44406
MLS# 5145787Listed by: UNDERWOOD & ASSOCIATES 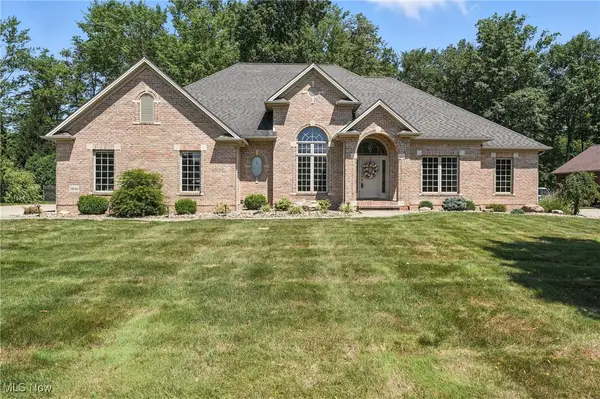 $655,000Pending3 beds 4 baths4,316 sq. ft.
$655,000Pending3 beds 4 baths4,316 sq. ft.3840 Villa Rosa Drive, Canfield, OH 44406
MLS# 5144238Listed by: MAYO & ASSOCIATES, INC.- New
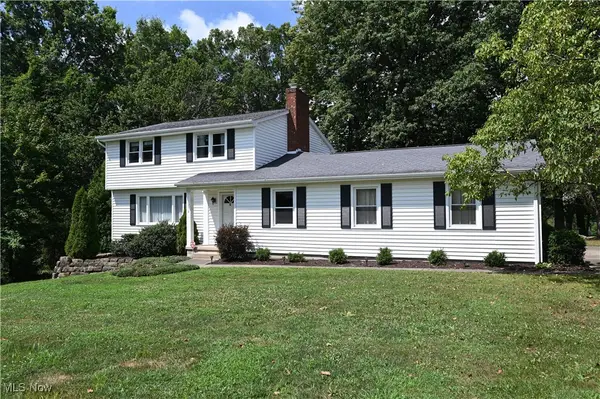 $299,000Active3 beds 3 baths1,896 sq. ft.
$299,000Active3 beds 3 baths1,896 sq. ft.290 Montridge Drive, Canfield, OH 44406
MLS# 5142974Listed by: BURGAN REAL ESTATE - Open Sun, 1 to 2:30pm
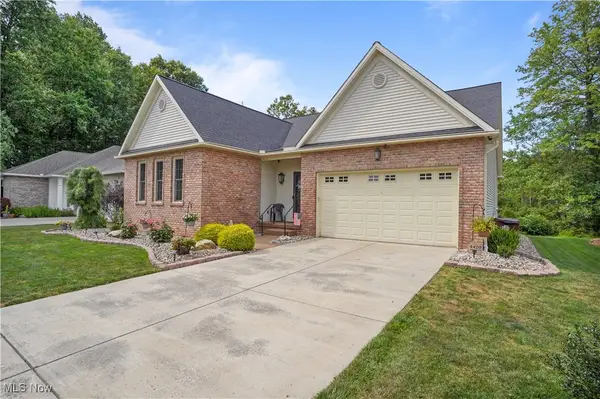 $479,900Active3 beds 2 baths2,156 sq. ft.
$479,900Active3 beds 2 baths2,156 sq. ft.4420 Abbey Road, Canfield, OH 44406
MLS# 5145209Listed by: KELLER WILLIAMS CHERVENIC RLTY  $799,000Active4 beds 5 baths5,283 sq. ft.
$799,000Active4 beds 5 baths5,283 sq. ft.7850 Meadowood Drive, Canfield, OH 44406
MLS# 5137213Listed by: BURGAN REAL ESTATE
