4114 S Raccoon Road, Canfield, OH 44406
Local realty services provided by:Better Homes and Gardens Real Estate Central
Listed by: amy watkins
Office: berkshire hathaway homeservices stouffer realty
MLS#:5126070
Source:OH_NORMLS
Price summary
- Price:$995,000
- Price per sq. ft.:$115.4
About this home
Welcome to 4114 S Raccoon Rd, Canfield, OH – the ultimate blend of luxury living and equestrian excellence! This stunning estate sits on a picturesque property featuring a 16-stall horse barn, a 60x120 indoor riding arena, a heated barn and tack room, and free gas to the home and facilities. Ideal for horse lovers or those seeking a private, upscale retreat just 1 hour from both Cleveland and Pittsburgh.
Inside, the 5-bedroom, 4.5-bath home offers over 5,300 sq ft of refined living space with hardwood doors, trim and floors throughout. The first-floor master suite includes a large walk-in closet and private laundry. Entertain effortlessly with a fully finished basement featuring a commercial-grade keg system and direct walk-out access to a beautiful in-ground gas-heated pool.
The home is thoughtfully designed with three staircases leading to the second floor for ease and privacy, along with two furnaces for efficient comfort. The spacious kitchen, open-concept living areas, and multiple entertainment zones make this a one-of-a-kind property for hosting guests or relaxing in style. New Roof on Home May 2025 and New Roof on barn 2021. New Siding, Soffit and Fascia Sept. 2025. For piece of mind, it sells with a Guard Home Warranty
Whether you're an equestrian enthusiast or just looking for the perfect countryside escape with high-end amenities, this property checks every box. Don’t miss your chance to own this rare gem in Canfield!
Contact an agent
Home facts
- Year built:1987
- Listing ID #:5126070
- Added:199 day(s) ago
- Updated:December 19, 2025 at 03:13 PM
Rooms and interior
- Bedrooms:5
- Total bathrooms:5
- Full bathrooms:4
- Half bathrooms:1
- Living area:8,622 sq. ft.
Heating and cooling
- Cooling:Central Air
- Heating:Fireplaces, Forced Air, Gas
Structure and exterior
- Roof:Asphalt, Fiberglass
- Year built:1987
- Building area:8,622 sq. ft.
- Lot area:10.31 Acres
Utilities
- Water:Public, Well
- Sewer:Septic Tank
Finances and disclosures
- Price:$995,000
- Price per sq. ft.:$115.4
- Tax amount:$10,640 (2024)
New listings near 4114 S Raccoon Road
- New
 $1,200,000Active5 beds 5 baths4,088 sq. ft.
$1,200,000Active5 beds 5 baths4,088 sq. ft.7171 Paddington Rowe, Canfield, OH 44406
MLS# 5177791Listed by: KELLER WILLIAMS CHERVENIC RLTY - New
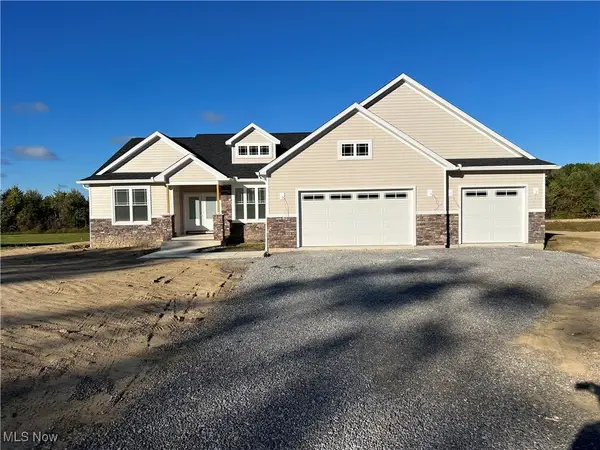 $795,000Active3 beds 3 baths2,620 sq. ft.
$795,000Active3 beds 3 baths2,620 sq. ft.6916 S Raccoon Road, Canfield, OH 44406
MLS# 5177375Listed by: NEXTHOME GO30 REALTY - New
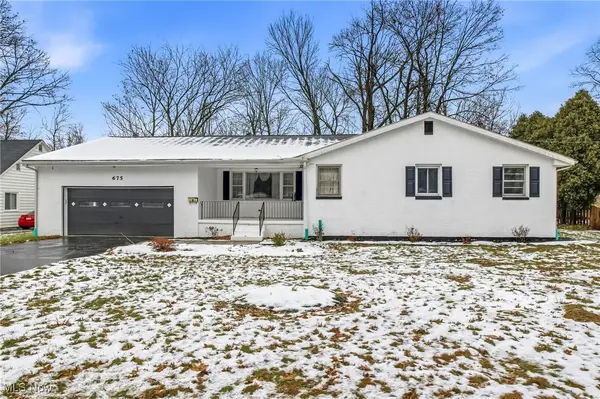 $250,000Active3 beds 3 baths
$250,000Active3 beds 3 baths675 Blueberry Hill Drive, Canfield, OH 44406
MLS# 5176779Listed by: BERKSHIRE HATHAWAY HOMESERVICES STOUFFER REALTY - New
 $715,000Active5 beds 5 baths3,868 sq. ft.
$715,000Active5 beds 5 baths3,868 sq. ft.4777 N Aspen Court, Canfield, OH 44406
MLS# 5176698Listed by: CENTURY 21 LAKESIDE REALTY - New
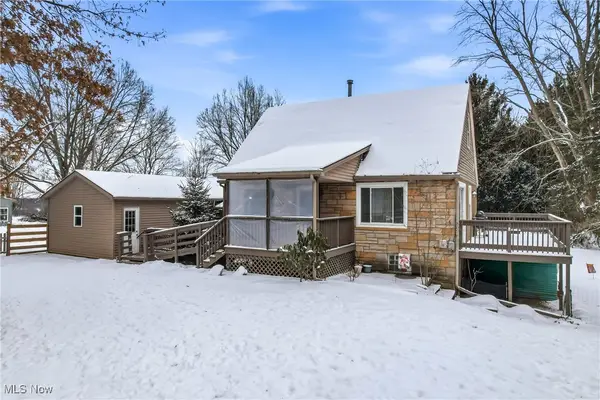 $209,000Active2 beds 1 baths1,053 sq. ft.
$209,000Active2 beds 1 baths1,053 sq. ft.9501 New Buffalo Road, Canfield, OH 44406
MLS# 5176359Listed by: KELLER WILLIAMS CHERVENIC RLTY - New
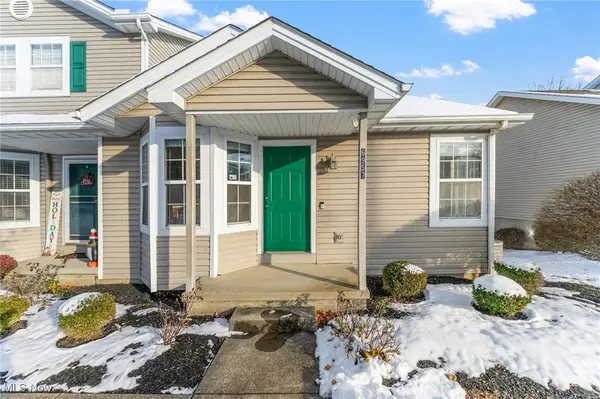 $194,500Active3 beds 2 baths1,872 sq. ft.
$194,500Active3 beds 2 baths1,872 sq. ft.6957 Tippecanoe Road, Canfield, OH 44406
MLS# 5175189Listed by: KELLER WILLIAMS CHERVENIC RLTY - New
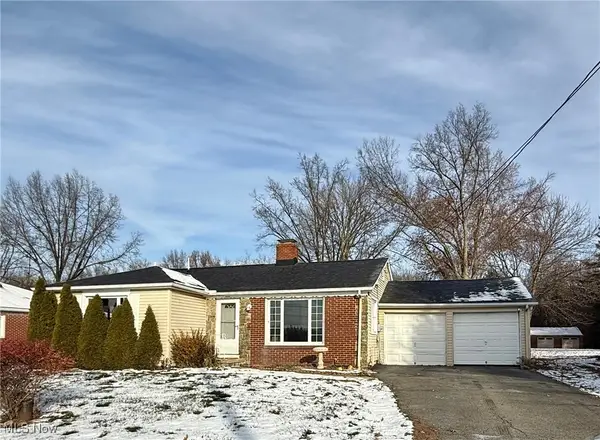 $199,900Active2 beds 1 baths2,024 sq. ft.
$199,900Active2 beds 1 baths2,024 sq. ft.5598 Shields Road, Canfield, OH 44406
MLS# 5175804Listed by: ALTOBELLI REAL ESTATE - Open Sun, 11am to 12:30pm
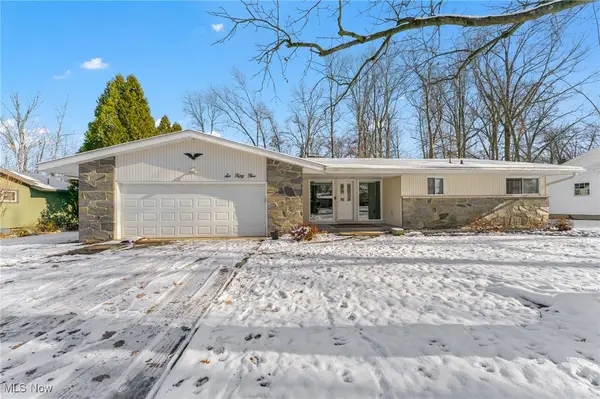 $324,900Active3 beds 2 baths1,908 sq. ft.
$324,900Active3 beds 2 baths1,908 sq. ft.655 Blueberry Hill Drive, Canfield, OH 44406
MLS# 5175937Listed by: CENTURY 21 LAKESIDE REALTY  $385,000Active4 beds 3 baths
$385,000Active4 beds 3 baths492 Hickory Hollow Drive, Canfield, OH 44406
MLS# 5175956Listed by: MORE OPTIONS REALTY, LLC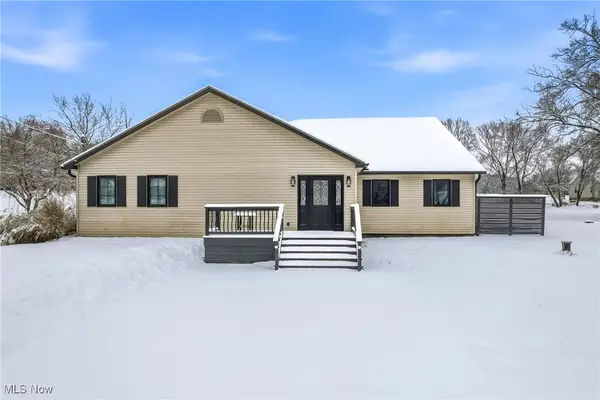 $579,000Active4 beds 3 baths3,035 sq. ft.
$579,000Active4 beds 3 baths3,035 sq. ft.8099 W Western Reserve Road, Canfield, OH 44406
MLS# 5175452Listed by: WEICHERT REALTORS - WELCOME AGENCY
