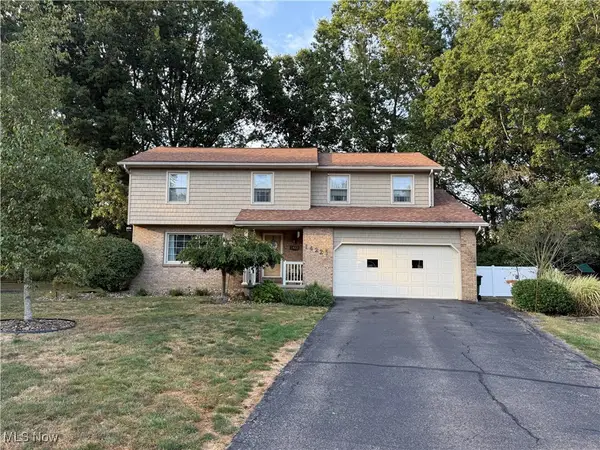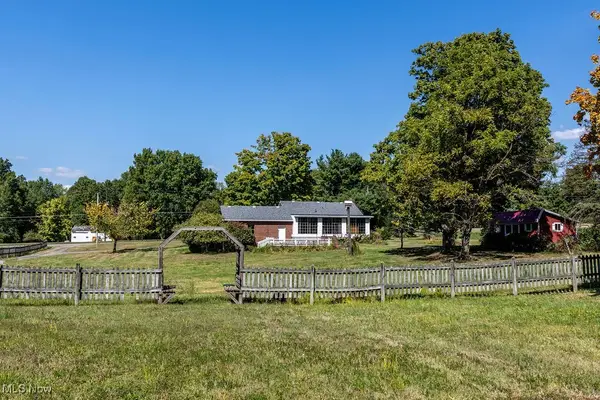4290 Nicolina Way, Canfield, OH 44406
Local realty services provided by:Better Homes and Gardens Real Estate Central
Listed by:stacie maston
Office:burgan real estate
MLS#:5141829
Source:OH_NORMLS
Price summary
- Price:$460,000
- Price per sq. ft.:$237.36
- Monthly HOA dues:$125
About this home
This contemporary 3-4 bedroom ranch in the desirable Summer Winds development is an absolute MUST SEE! When you pull up, you'll notice an impeccably maintained home with stacked stone accents, beautiful landscaping, concrete drive with turn-around and covered front porch perfect for your summer morning coffee! Upon entering the custom double front doors, you are greeted by a completely open floorplan with cathedral ceilings, tile flooring, and recessed lighting. The dining area off to the right has a trayed ceiling featuring a Swarovski Chrystal chandelier. The living area gives plenty of space with a sleek gas fireplace & TV that stays! The dream kitchen is an absolute showstopper with and abundant of cabinets featuring a clean, flat-faced, modern look, white stone countertops, built-in refrigerator, breakfast bar with stools & Swarovski Chrystal pendants! Stainless steel appliances to stay including a beverage cooler, Bosch double ovens & coffee maker (2022) and Miele gas cooktop with range hood. An eat-in area leads out to the newly built covered patio with vaulted ceiling, fan, and large concrete pad perfect for entertaining! First floor laundry room with washer (2023) & dryer (2020), pantry & entry to the 2-car attached garage is right off the kitchen! Two bedrooms and a full bathroom complete with modern vanity and tile along with a tub-surround are in the one hall. The owner's suite access is on the other side of the room offering a split-bedroom floor plan. The owner's bathroom hosts a stand-up, tiled shower, walk-in closet, linen closet and contemporary sink and storage! In the basement, you will find an additional finished room with closet that is perfect for a 4th bedroom, playroom, or office! The rest of the basement has 13-course block, plumbed for a full bathroom & could be easily finished for a multi-functional space! This development also has a clubhouse for use with heated indoor pool, fitness area, & workout room! This home is truly one of a kind!
Contact an agent
Home facts
- Year built:2009
- Listing ID #:5141829
- Added:67 day(s) ago
- Updated:September 30, 2025 at 07:30 AM
Rooms and interior
- Bedrooms:3
- Total bathrooms:2
- Full bathrooms:2
- Living area:1,938 sq. ft.
Heating and cooling
- Cooling:Central Air
- Heating:Fireplaces, Forced Air, Gas
Structure and exterior
- Roof:Asphalt, Fiberglass
- Year built:2009
- Building area:1,938 sq. ft.
- Lot area:0.48 Acres
Utilities
- Water:Public
- Sewer:Public Sewer
Finances and disclosures
- Price:$460,000
- Price per sq. ft.:$237.36
- Tax amount:$4,171 (2024)
New listings near 4290 Nicolina Way
- New
 $550,000Active4 beds 3 baths2,874 sq. ft.
$550,000Active4 beds 3 baths2,874 sq. ft.6261 Whispering Meadows Drive, Canfield, OH 44406
MLS# 5159601Listed by: CENTURY 21 LAKESIDE REALTY - New
 $375,000Active4 beds 3 baths4,064 sq. ft.
$375,000Active4 beds 3 baths4,064 sq. ft.4808 Leffingwell, Canfield, OH 44406
MLS# 5159368Listed by: KELLER WILLIAMS CHERVENIC REALTY - New
 $320,000Active4 beds 2 baths2,052 sq. ft.
$320,000Active4 beds 2 baths2,052 sq. ft.4270 Mellinger Road, Canfield, OH 44406
MLS# 5158920Listed by: RUSSELL REAL ESTATE SERVICES - New
 $229,900Active2 beds 2 baths
$229,900Active2 beds 2 baths120 Talsman Drive #4, Canfield, OH 44406
MLS# 5158100Listed by: KELLER WILLIAMS ELEVATE  $320,000Active3 beds 2 baths1,512 sq. ft.
$320,000Active3 beds 2 baths1,512 sq. ft.7518 Youngstown Salem Road, Canfield, OH 44406
MLS# 5158163Listed by: KELLER WILLIAMS CHERVENIC REALTY $665,000Active4 beds 5 baths3,900 sq. ft.
$665,000Active4 beds 5 baths3,900 sq. ft.3682 Sperone Drive, Canfield, OH 44406
MLS# 5157287Listed by: BERKSHIRE HATHAWAY HOMESERVICES STOUFFER REALTY $869,000Active5 beds 6 baths4,503 sq. ft.
$869,000Active5 beds 6 baths4,503 sq. ft.3770 Fairway Drive, Canfield, OH 44406
MLS# 5156552Listed by: GONATAS REAL ESTATE LLC $1,350,000Pending4 beds 4 baths4,000 sq. ft.
$1,350,000Pending4 beds 4 baths4,000 sq. ft.11375 Fox Run Lane, Canfield, OH 44406
MLS# 5156598Listed by: MAYO & ASSOCIATES, INC. $299,900Active4 beds 3 baths2,014 sq. ft.
$299,900Active4 beds 3 baths2,014 sq. ft.1422 Turnberry Drive, Canfield, OH 44406
MLS# 5152943Listed by: GONATAS REAL ESTATE LLC $800,000Active3 beds 1 baths
$800,000Active3 beds 1 baths8131 Leffingwell Road, Canfield, OH 44406
MLS# 5156364Listed by: THE AGENCY CLEVELAND NORTHCOAST
