4319 Timberbrook Drive, Canfield, OH 44406
Local realty services provided by:Better Homes and Gardens Real Estate Central
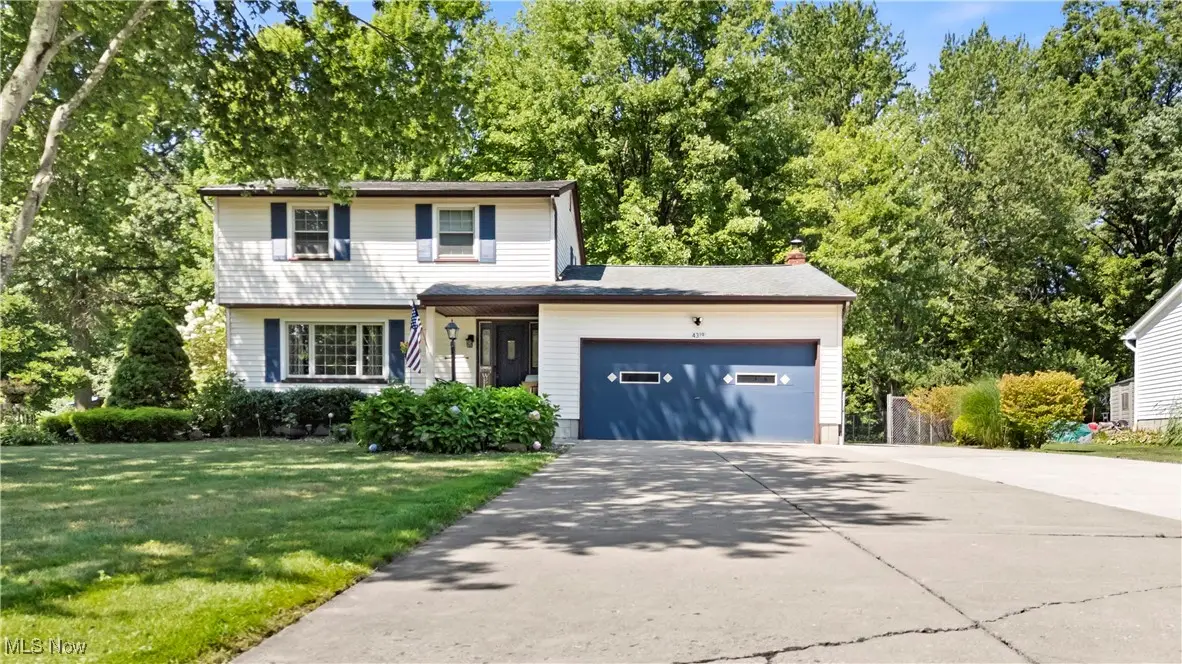
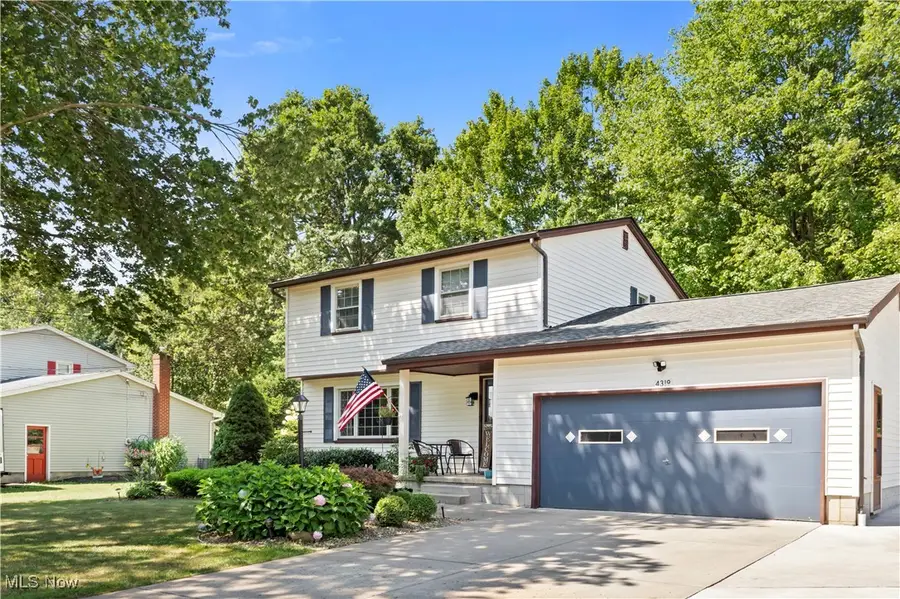
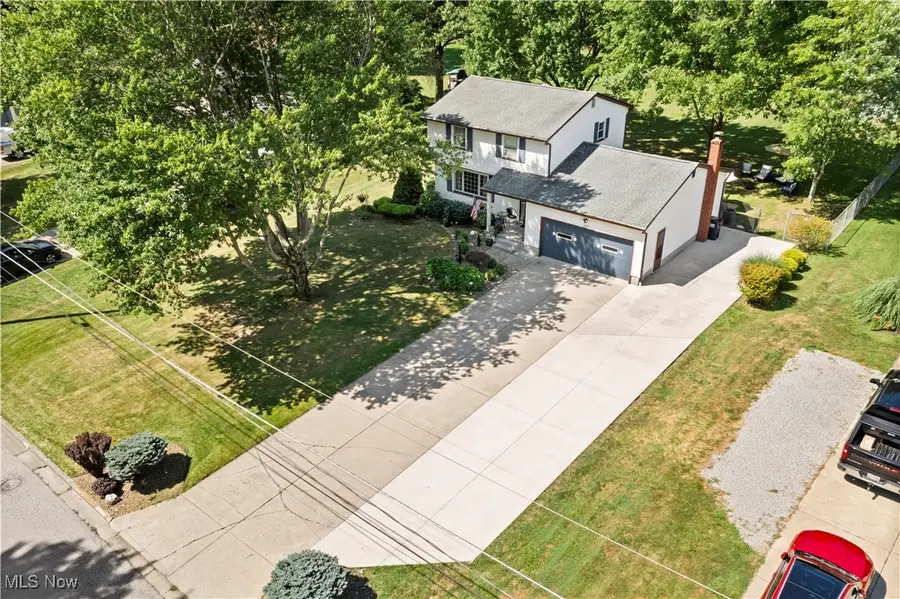
Listed by:nicole tackett
Office:stephanie solomon realty, llc.
MLS#:5139443
Source:OH_NORMLS
Price summary
- Price:$250,000
- Price per sq. ft.:$157.04
About this home
Welcome to this beautifully maintained 3- bedroom, 1.5 bath home located in the desirable Austintown School District. Situated on a generous, fully fenced lot, this property offers both privacy and space for outdoor enjoyment. Step inside to a spacious living area that seamlessly flows into the dining room and an updated chef's kitchen, complete with ample counter space, large cabinets, and a center island perfect for cooking and gathering. Rounding out the first floor is a convenient half bath and a versatile bonus room- ideal for a home office, craft space, or a playroom to suit your lifestyle. Upstairs, you'll find three generously sized bedrooms with large closets, and plenty of natural light bathing the area. The full basement offers endless potential and is ready for your personal touch- whether you envision a cozy rec room, home gym, or additional living space, the possibilities are endless. Book your appointment today, before this one is gone!
Contact an agent
Home facts
- Year built:1970
- Listing Id #:5139443
- Added:32 day(s) ago
- Updated:August 15, 2025 at 07:13 AM
Rooms and interior
- Bedrooms:3
- Total bathrooms:2
- Full bathrooms:1
- Half bathrooms:1
- Living area:1,592 sq. ft.
Heating and cooling
- Cooling:Central Air
- Heating:Baseboard
Structure and exterior
- Roof:Asphalt
- Year built:1970
- Building area:1,592 sq. ft.
- Lot area:0.55 Acres
Utilities
- Water:Public
- Sewer:Public Sewer
Finances and disclosures
- Price:$250,000
- Price per sq. ft.:$157.04
- Tax amount:$2,800 (2024)
New listings near 4319 Timberbrook Drive
- Open Sun, 1 to 3pmNew
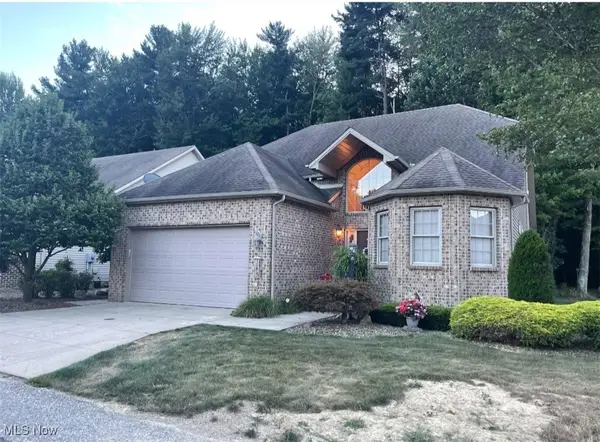 $425,000Active4 beds 4 baths2,174 sq. ft.
$425,000Active4 beds 4 baths2,174 sq. ft.4650 Championship Court #5, Canfield, OH 44406
MLS# 5148354Listed by: ZID REALTY & ASSOCIATES - New
 $235,000Active3 beds 2 baths1,191 sq. ft.
$235,000Active3 beds 2 baths1,191 sq. ft.3508 Forty Second Street, Canfield, OH 44406
MLS# 5148173Listed by: COLDWELL BANKER EVENBAY REAL ESTATE LLC 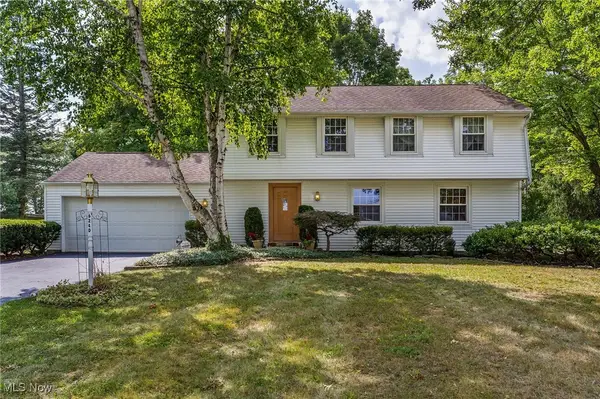 $320,000Pending4 beds 3 baths2,088 sq. ft.
$320,000Pending4 beds 3 baths2,088 sq. ft.6240 Farmington Circle, Canfield, OH 44406
MLS# 5147163Listed by: MORE OPTIONS REALTY, LLC- New
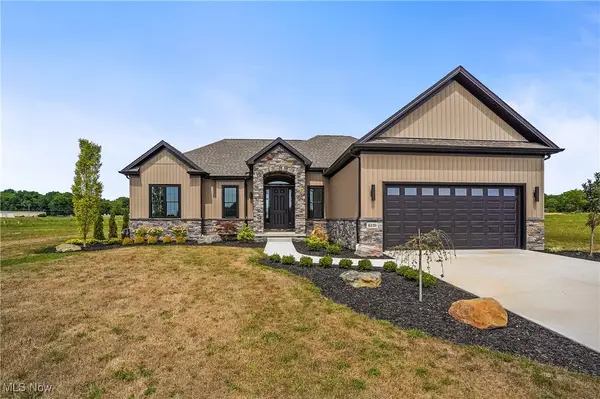 $630,000Active3 beds 3 baths2,796 sq. ft.
$630,000Active3 beds 3 baths2,796 sq. ft.6120 Century Boulevard, Canfield, OH 44406
MLS# 5146622Listed by: KELLER WILLIAMS CHERVENIC RLTY 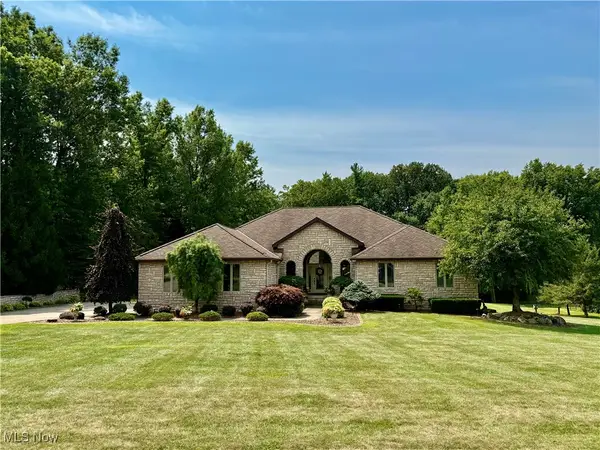 $738,000Pending5 beds 4 baths5,348 sq. ft.
$738,000Pending5 beds 4 baths5,348 sq. ft.6111 Deer Spring Run, Canfield, OH 44406
MLS# 5145486Listed by: RE/MAX VALLEY REAL ESTATE- New
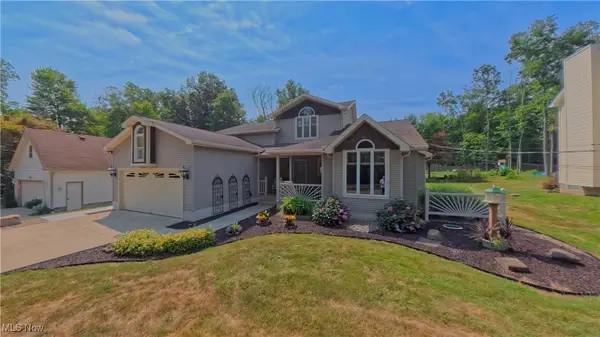 $350,000Active3 beds 3 baths2,518 sq. ft.
$350,000Active3 beds 3 baths2,518 sq. ft.7017 Kirk Road, Canfield, OH 44406
MLS# 5145787Listed by: UNDERWOOD & ASSOCIATES 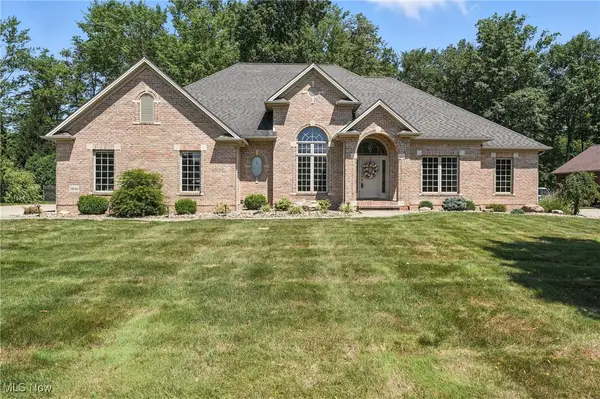 $655,000Pending3 beds 4 baths4,316 sq. ft.
$655,000Pending3 beds 4 baths4,316 sq. ft.3840 Villa Rosa Drive, Canfield, OH 44406
MLS# 5144238Listed by: MAYO & ASSOCIATES, INC.- New
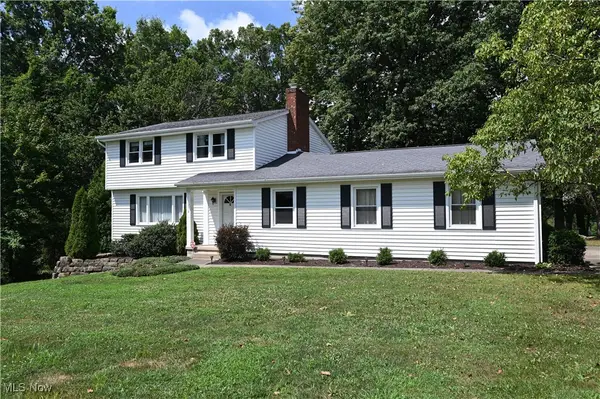 $299,000Active3 beds 3 baths1,896 sq. ft.
$299,000Active3 beds 3 baths1,896 sq. ft.290 Montridge Drive, Canfield, OH 44406
MLS# 5142974Listed by: BURGAN REAL ESTATE - Open Sun, 1 to 2:30pm
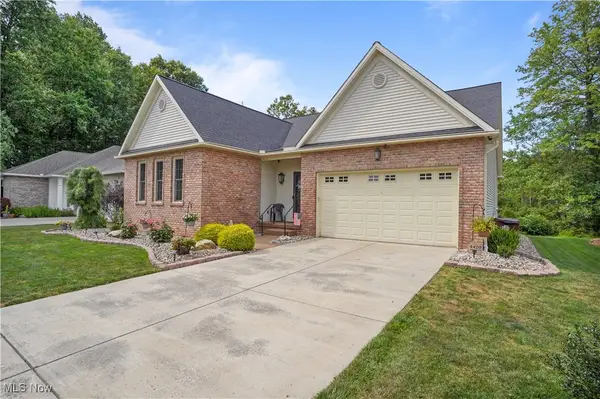 $479,900Active3 beds 2 baths2,156 sq. ft.
$479,900Active3 beds 2 baths2,156 sq. ft.4420 Abbey Road, Canfield, OH 44406
MLS# 5145209Listed by: KELLER WILLIAMS CHERVENIC RLTY  $799,000Active4 beds 5 baths5,283 sq. ft.
$799,000Active4 beds 5 baths5,283 sq. ft.7850 Meadowood Drive, Canfield, OH 44406
MLS# 5137213Listed by: BURGAN REAL ESTATE
