4477 S Warwick Drive, Canfield, OH 44406
Local realty services provided by:Better Homes and Gardens Real Estate Central
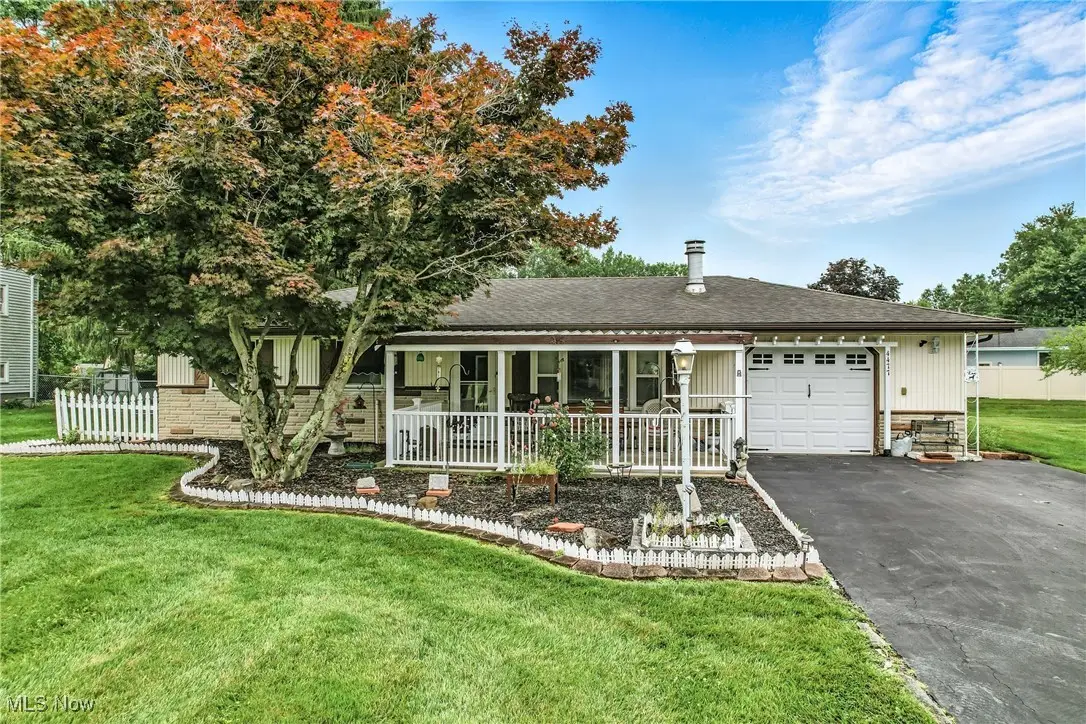
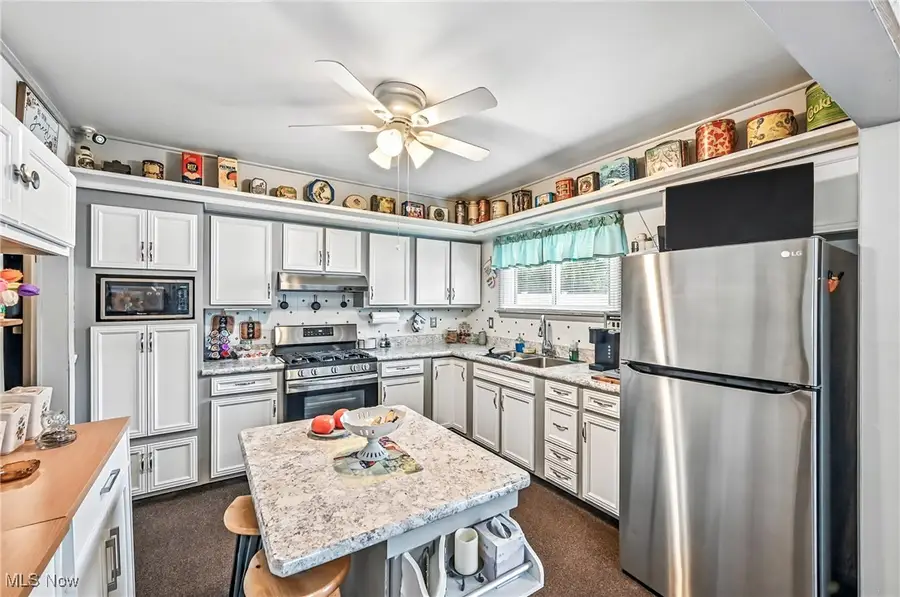
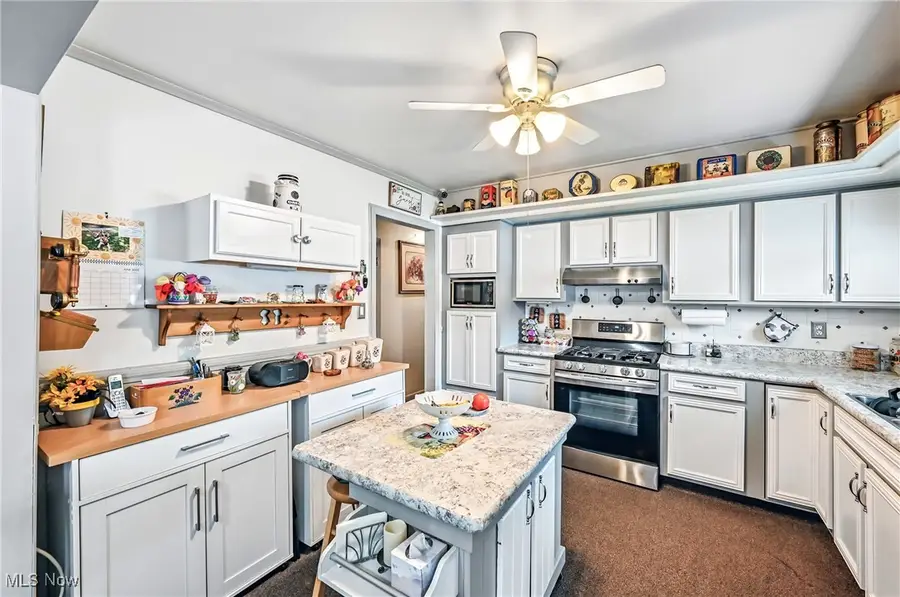
Listed by:jill m anderson
Office:william zamarelli, inc.
MLS#:5136579
Source:OH_NORMLS
Price summary
- Price:$170,000
- Price per sq. ft.:$163.46
About this home
This charming 3-bedroom, 1-bath ranch offers comfortable, one-level living with a variety of recent updates, making it a move-in-ready home. This year, a brand new furnace and central air unit were installed. Approximately 6 years ago, the home received a new roof, and the house was re-insulated. This lovely home also incorporates energy-efficient windows and includes a recently remodeled bathroom. Additionally, it boasts a meticulously updated kitchen that is fully equipped with appliances, featuring new cabinets, countertops, under-cabinet lighting, and a charming shelf designed to display collectibles above the cabinetry. The fully fenced-in backyard offers two spacious areas that are perfect for outdoor enjoyment, whether you're gardening, entertaining, or letting pets roam safely. Two handy storage sheds with electric add extra convenience for tools, lawn equipment, or seasonal items. The front yard is meticulously maintained and features a spacious, covered patio that is enclosed by a fence, making it an ideal space. A 1.5 car attached garage features a new heater & pull-down stairs for attic storage. With a great mix of comfort, updates, and outdoor spaces, this home is a fantastic opportunity for any buyer!
Contact an agent
Home facts
- Year built:1966
- Listing Id #:5136579
- Added:43 day(s) ago
- Updated:August 12, 2025 at 07:18 AM
Rooms and interior
- Bedrooms:3
- Total bathrooms:1
- Full bathrooms:1
- Living area:1,040 sq. ft.
Heating and cooling
- Cooling:Central Air
- Heating:Forced Air, Gas
Structure and exterior
- Roof:Asphalt
- Year built:1966
- Building area:1,040 sq. ft.
- Lot area:0.26 Acres
Utilities
- Water:Public
- Sewer:Public Sewer
Finances and disclosures
- Price:$170,000
- Price per sq. ft.:$163.46
- Tax amount:$1,815 (2024)
New listings near 4477 S Warwick Drive
- Open Sun, 1 to 3pmNew
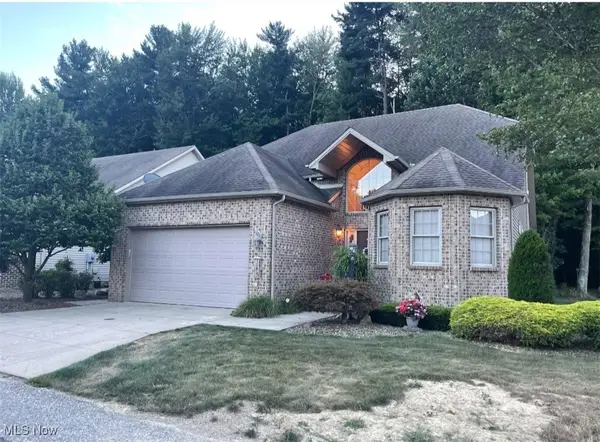 $425,000Active4 beds 4 baths2,174 sq. ft.
$425,000Active4 beds 4 baths2,174 sq. ft.4650 Championship Court #5, Canfield, OH 44406
MLS# 5148354Listed by: ZID REALTY & ASSOCIATES - New
 $235,000Active3 beds 2 baths1,191 sq. ft.
$235,000Active3 beds 2 baths1,191 sq. ft.3508 Forty Second Street, Canfield, OH 44406
MLS# 5148173Listed by: COLDWELL BANKER EVENBAY REAL ESTATE LLC 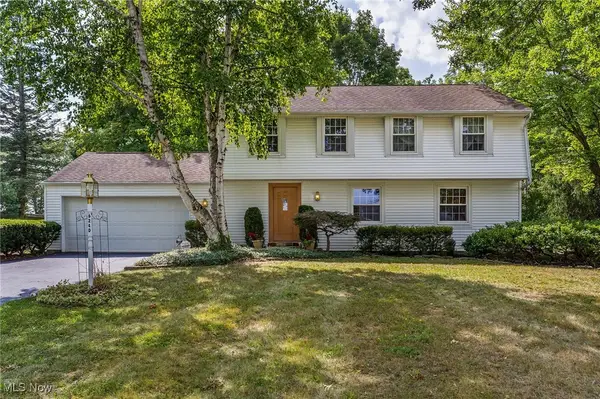 $320,000Pending4 beds 3 baths2,088 sq. ft.
$320,000Pending4 beds 3 baths2,088 sq. ft.6240 Farmington Circle, Canfield, OH 44406
MLS# 5147163Listed by: MORE OPTIONS REALTY, LLC- New
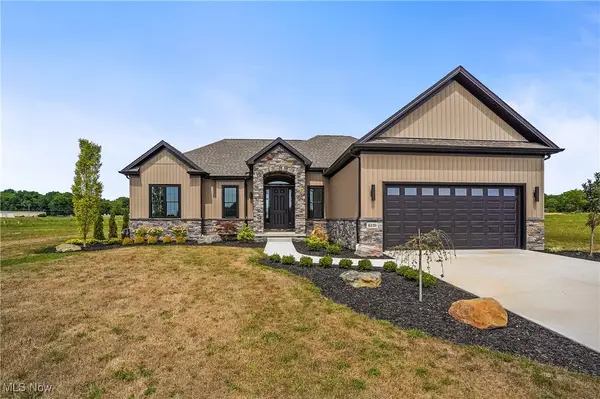 $630,000Active3 beds 3 baths2,796 sq. ft.
$630,000Active3 beds 3 baths2,796 sq. ft.6120 Century Boulevard, Canfield, OH 44406
MLS# 5146622Listed by: KELLER WILLIAMS CHERVENIC RLTY 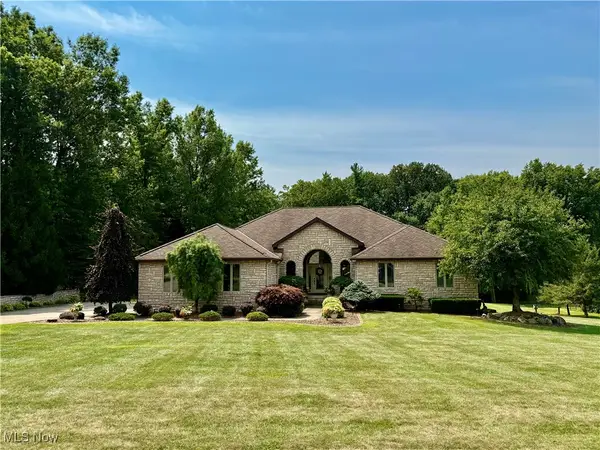 $738,000Pending5 beds 4 baths5,348 sq. ft.
$738,000Pending5 beds 4 baths5,348 sq. ft.6111 Deer Spring Run, Canfield, OH 44406
MLS# 5145486Listed by: RE/MAX VALLEY REAL ESTATE- New
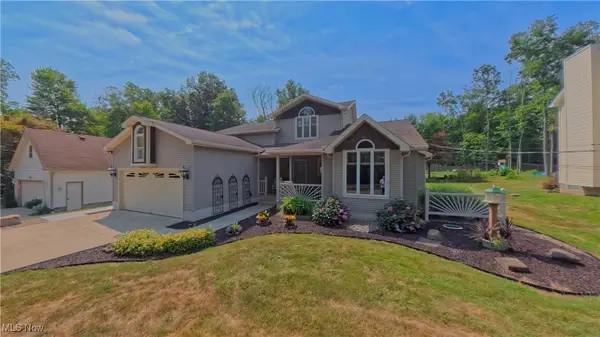 $350,000Active3 beds 3 baths2,518 sq. ft.
$350,000Active3 beds 3 baths2,518 sq. ft.7017 Kirk Road, Canfield, OH 44406
MLS# 5145787Listed by: UNDERWOOD & ASSOCIATES 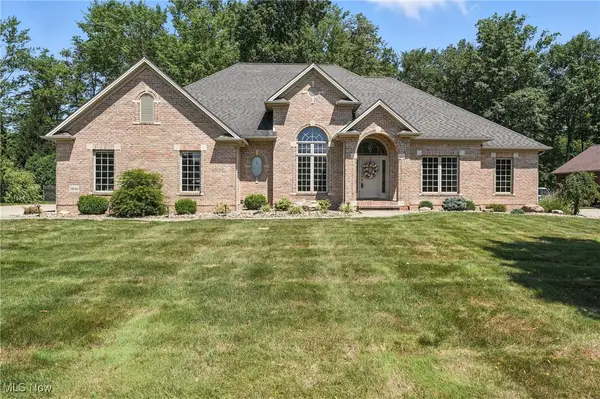 $655,000Pending3 beds 4 baths4,316 sq. ft.
$655,000Pending3 beds 4 baths4,316 sq. ft.3840 Villa Rosa Drive, Canfield, OH 44406
MLS# 5144238Listed by: MAYO & ASSOCIATES, INC.- New
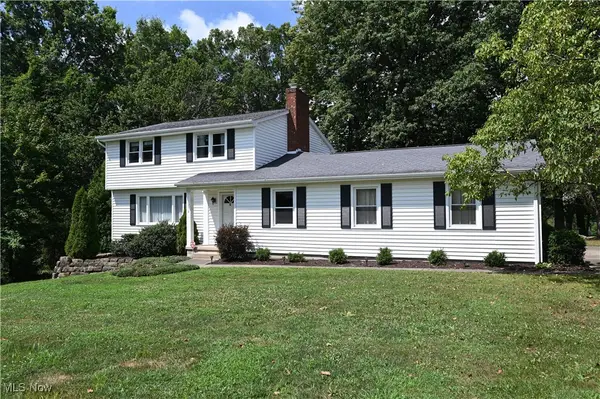 $299,000Active3 beds 3 baths1,896 sq. ft.
$299,000Active3 beds 3 baths1,896 sq. ft.290 Montridge Drive, Canfield, OH 44406
MLS# 5142974Listed by: BURGAN REAL ESTATE - Open Sun, 1 to 2:30pm
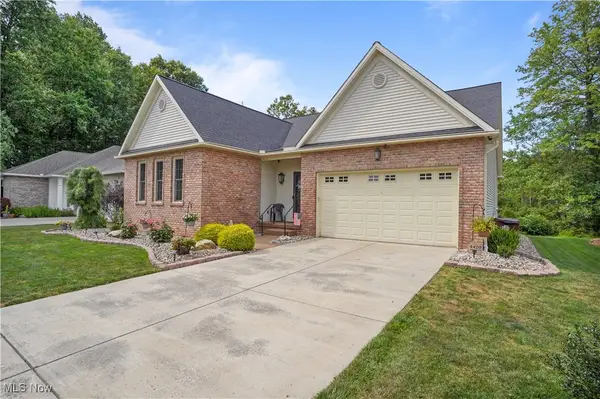 $479,900Active3 beds 2 baths2,156 sq. ft.
$479,900Active3 beds 2 baths2,156 sq. ft.4420 Abbey Road, Canfield, OH 44406
MLS# 5145209Listed by: KELLER WILLIAMS CHERVENIC RLTY  $799,000Active4 beds 5 baths5,283 sq. ft.
$799,000Active4 beds 5 baths5,283 sq. ft.7850 Meadowood Drive, Canfield, OH 44406
MLS# 5137213Listed by: BURGAN REAL ESTATE
