4496 Williamsburg Drive, Canfield, OH 44406
Local realty services provided by:Better Homes and Gardens Real Estate Central
Listed by: marlene j morrison
Office: berkshire hathaway homeservices stouffer realty
MLS#:5167592
Source:OH_NORMLS
Price summary
- Price:$375,000
- Price per sq. ft.:$116.82
About this home
Welcome to beautiful Williamsburg Drive! Nestled on a peaceful cul-de-sac, this one-owner residence offers comfort, character, and plenty of space to call home. Featuring 4 bedrooms and 3.5 baths, this well-maintained property boasts a partially finished basement with charming cedar walls, a cedar closet, and a full bath, making it ideal for additional living or entertaining space.
The inviting family room includes a cozy fireplace and wet bar, opening to a glass-enclosed Florida room with brick and tile finishes that overlook the backyard, complete with a built-in gas grill and vented fan hood. Whether relaxing or entertaining, you’ll love the warm, welcoming flow throughout.
A two-car heated garage (new heater) and generous living areas make this home a true must-see for anyone seeking space, comfort, and timeless appeal on one of the area’s most desirable streets.
Contact an agent
Home facts
- Year built:1968
- Listing ID #:5167592
- Added:49 day(s) ago
- Updated:December 17, 2025 at 10:04 AM
Rooms and interior
- Bedrooms:4
- Total bathrooms:4
- Full bathrooms:3
- Half bathrooms:1
- Living area:3,210 sq. ft.
Heating and cooling
- Cooling:Central Air
- Heating:Forced Air
Structure and exterior
- Roof:Asphalt
- Year built:1968
- Building area:3,210 sq. ft.
- Lot area:0.41 Acres
Utilities
- Water:Public
- Sewer:Public Sewer
Finances and disclosures
- Price:$375,000
- Price per sq. ft.:$116.82
- Tax amount:$1,973 (2024)
New listings near 4496 Williamsburg Drive
- New
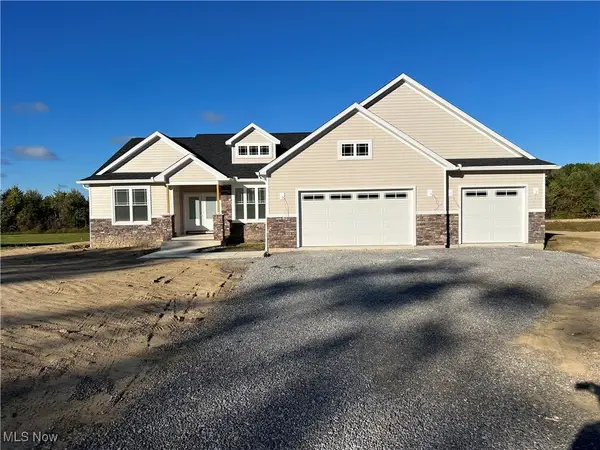 $795,000Active3 beds 3 baths2,620 sq. ft.
$795,000Active3 beds 3 baths2,620 sq. ft.6916 S Raccoon Road, Canfield, OH 44406
MLS# 5177375Listed by: NEXTHOME GO30 REALTY - New
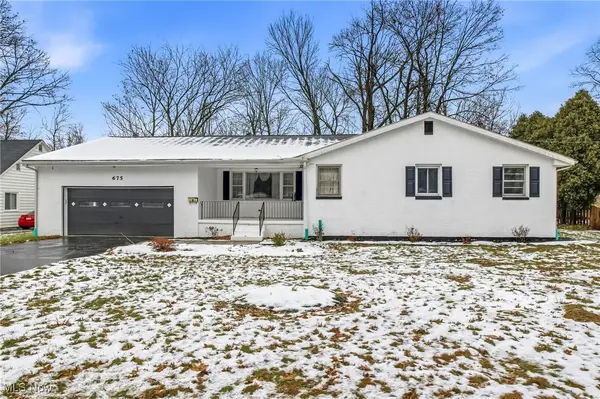 $250,000Active3 beds 3 baths
$250,000Active3 beds 3 baths675 Blueberry Hill Drive, Canfield, OH 44406
MLS# 5176779Listed by: BERKSHIRE HATHAWAY HOMESERVICES STOUFFER REALTY - New
 $715,000Active5 beds 5 baths
$715,000Active5 beds 5 baths4777 N Aspen Court, Canfield, OH 44406
MLS# 5176698Listed by: CENTURY 21 LAKESIDE REALTY - New
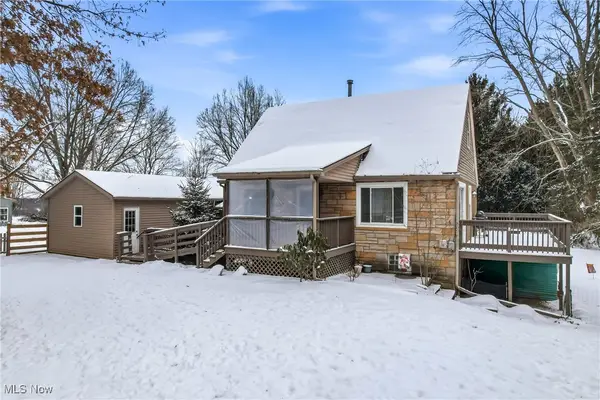 $209,000Active2 beds 1 baths1,053 sq. ft.
$209,000Active2 beds 1 baths1,053 sq. ft.9501 New Buffalo Road, Canfield, OH 44406
MLS# 5176359Listed by: KELLER WILLIAMS CHERVENIC RLTY - New
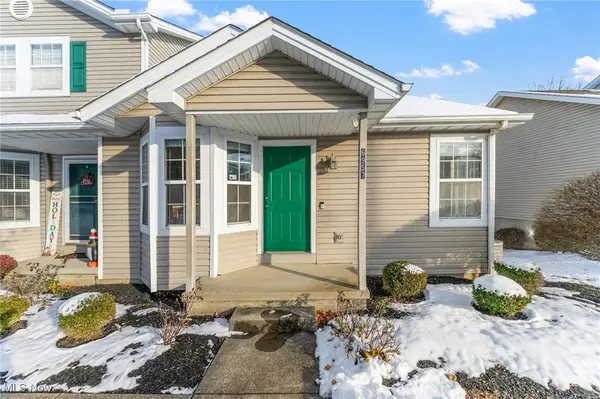 $194,500Active3 beds 2 baths1,872 sq. ft.
$194,500Active3 beds 2 baths1,872 sq. ft.6957 Tippecanoe Road, Canfield, OH 44406
MLS# 5175189Listed by: KELLER WILLIAMS CHERVENIC RLTY - New
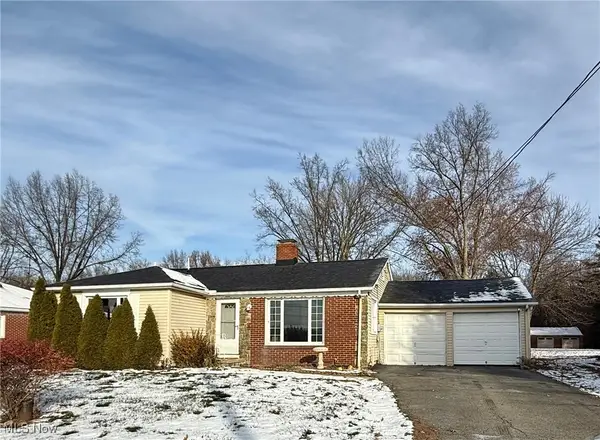 $199,900Active2 beds 1 baths2,024 sq. ft.
$199,900Active2 beds 1 baths2,024 sq. ft.5598 Shields Road, Canfield, OH 44406
MLS# 5175804Listed by: ALTOBELLI REAL ESTATE - New
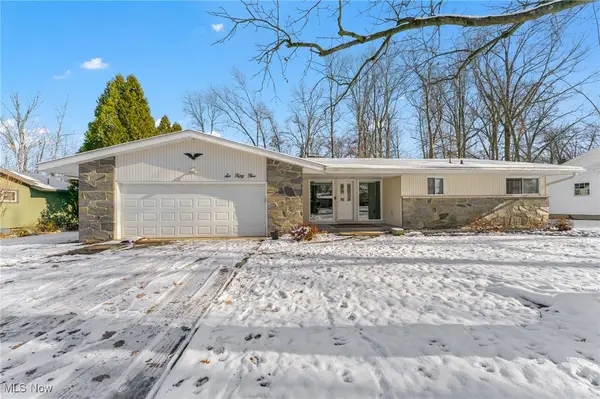 $324,900Active3 beds 2 baths1,908 sq. ft.
$324,900Active3 beds 2 baths1,908 sq. ft.655 Blueberry Hill Drive, Canfield, OH 44406
MLS# 5175937Listed by: CENTURY 21 LAKESIDE REALTY - New
 $385,000Active4 beds 3 baths
$385,000Active4 beds 3 baths492 Hickory Hollow Drive, Canfield, OH 44406
MLS# 5175956Listed by: MORE OPTIONS REALTY, LLC 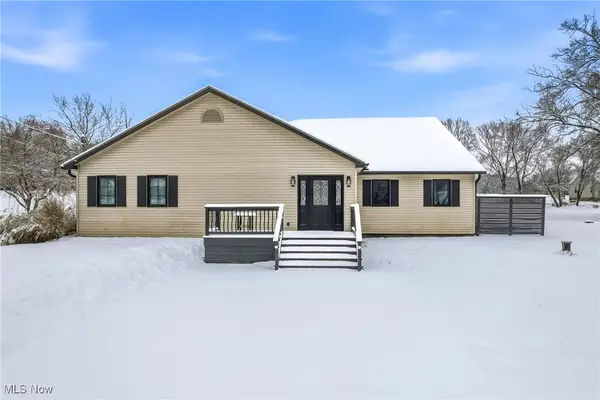 $579,000Active4 beds 3 baths3,035 sq. ft.
$579,000Active4 beds 3 baths3,035 sq. ft.8099 W Western Reserve Road, Canfield, OH 44406
MLS# 5175452Listed by: WEICHERT REALTORS - WELCOME AGENCY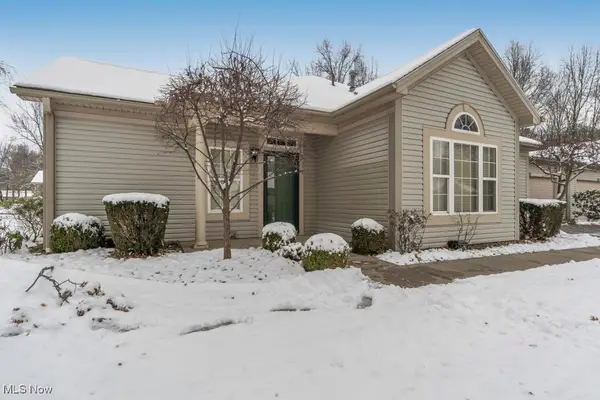 $229,900Active2 beds 2 baths1,210 sq. ft.
$229,900Active2 beds 2 baths1,210 sq. ft.11 Hunters Woods Boulevard #D, Canfield, OH 44406
MLS# 5174412Listed by: KELLER WILLIAMS CITYWIDE
