4506 Green Glen Drive, Canfield, OH 44511
Local realty services provided by:Better Homes and Gardens Real Estate Central
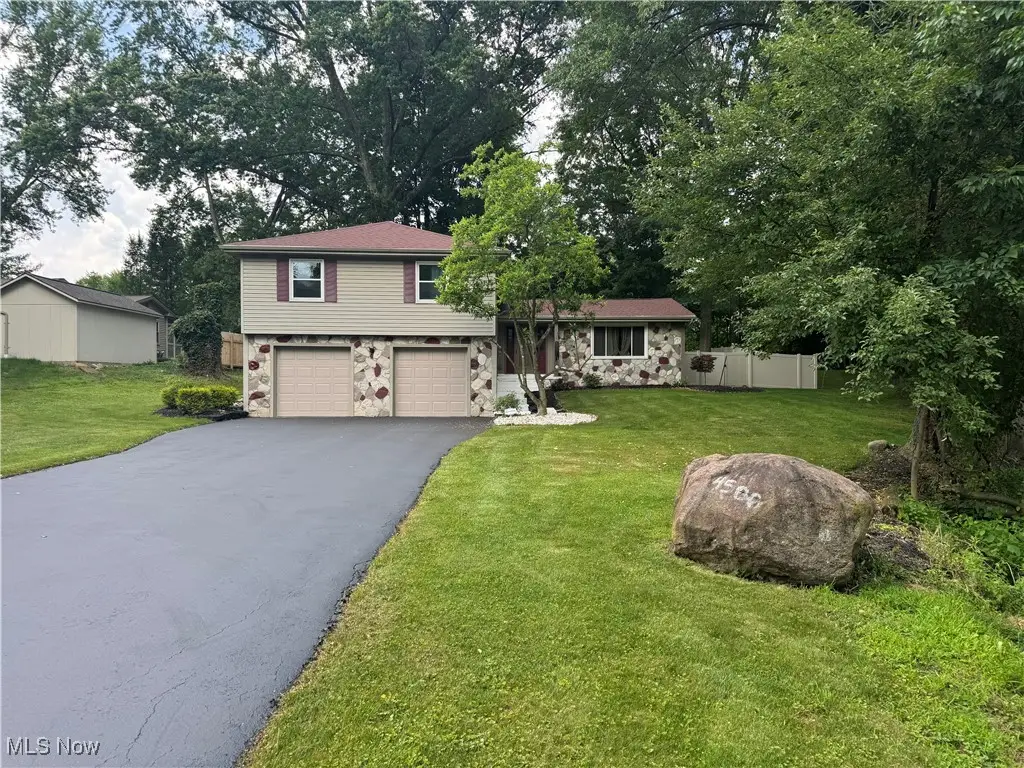
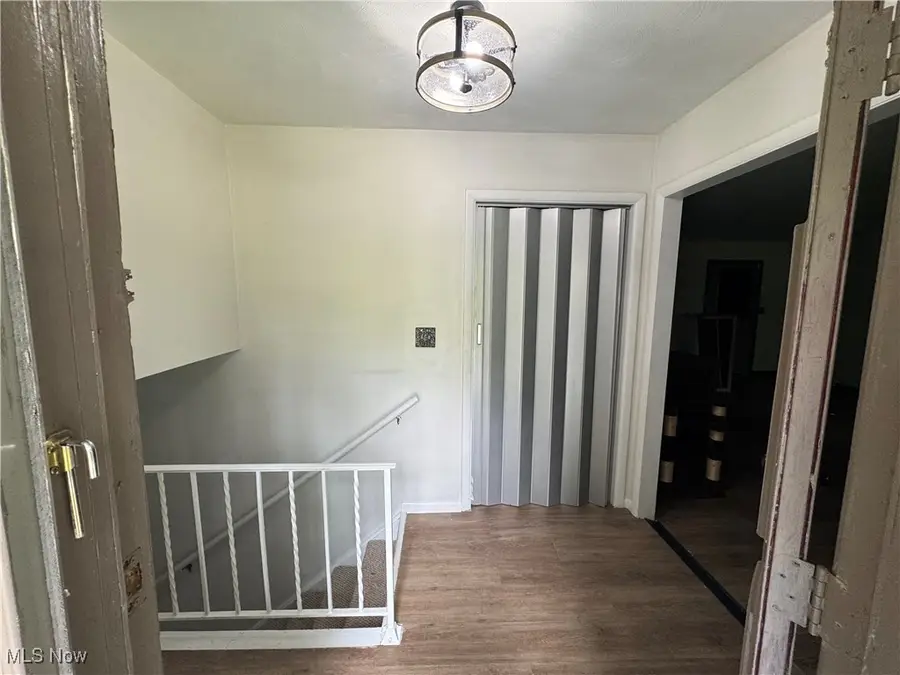
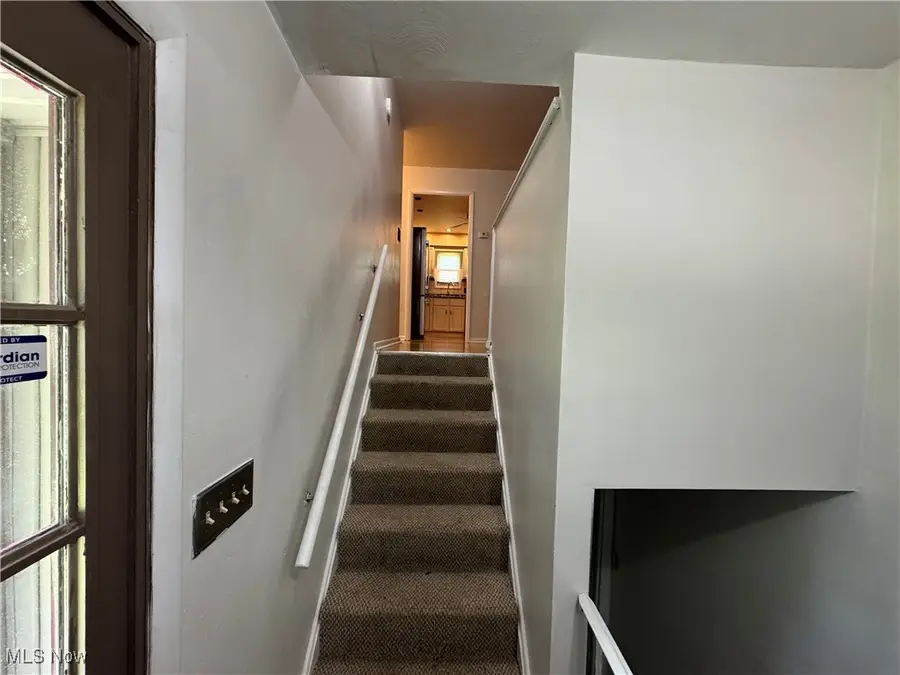
Listed by:michael rohan
Office:gonatas real estate
MLS#:5118904
Source:OH_NORMLS
Price summary
- Price:$364,999
- Price per sq. ft.:$129.52
About this home
Welcome to this wonderfully maintained and uniquely charming split-level home, nestled on a quiet street in a serene, tree-lined neighborhood. From the moment you arrive, you’ll appreciate the inviting curb appeal, featuring a wide freshly sealed driveway, spacious dual garages, mature trees, and a well-kept lawn that provides a warm and welcoming first impression.
Step inside to discover a thoughtfully laid-out interior offering comfort, character, and functionality. The kitchen is both stylish and practical, classic white cabinetry, modern fixtures, and stainless steel appliances. A convenient breakfast bar connects the kitchen to the dining area, making it an ideal space for hosting and everyday living. The adjacent dining room features bamboo flooring and an elegant chandelier, creating a cozy yet refined atmosphere for entertaining.
Just off the dining room is a spacious living area with large windows that fill the room with natural light. The bamboo floors continue throughout much of the main level, tying the space together with warmth and continuity.
The lower level provides a generous finished basement space with custom wall paneling, brick accents, and fresh carpet — perfect for a home theater, game room, or creative studio. Also on this level, you’ll find a convenient half-bath and laundry area, offering added functionality to suit any lifestyle.
Upstairs, the home offers multiple large bedrooms with neutral tones, plush carpeting, and ample closet space. The primary suite includes its own private bathroom and dual closets for maximum comfort and storage.
A true standout is the additional family room that features a beautiful gas fireplace, perfect for relaxing evenings at home. Just off this space is a sunroom with large windows all around — an ideal spot for morning coffee or enjoying views of the lush, fully fenced backyard.
With plenty of indoor and outdoor living space, this home offers comfort, privacy, and charm in equal measure.
Contact an agent
Home facts
- Year built:1977
- Listing Id #:5118904
- Added:36 day(s) ago
- Updated:August 15, 2025 at 02:21 PM
Rooms and interior
- Bedrooms:4
- Total bathrooms:3
- Full bathrooms:2
- Half bathrooms:1
- Living area:2,818 sq. ft.
Heating and cooling
- Cooling:Central Air
- Heating:Fireplaces, Forced Air, Gas
Structure and exterior
- Roof:Asphalt, Fiberglass
- Year built:1977
- Building area:2,818 sq. ft.
- Lot area:0.46 Acres
Utilities
- Water:Public
- Sewer:Public Sewer
Finances and disclosures
- Price:$364,999
- Price per sq. ft.:$129.52
- Tax amount:$2,817 (2024)
New listings near 4506 Green Glen Drive
- Open Sun, 2:30 to 4pmNew
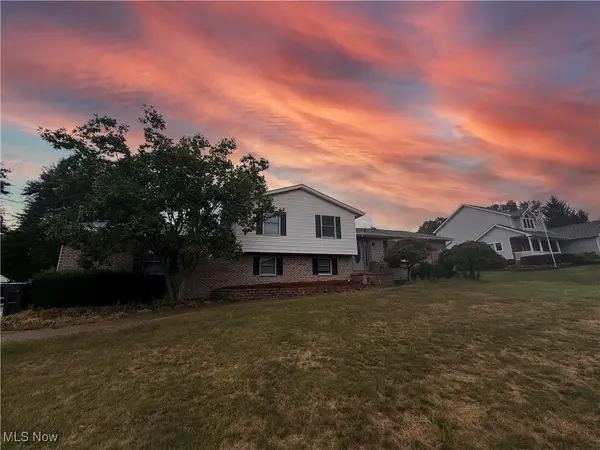 $370,000Active3 beds 3 baths2,870 sq. ft.
$370,000Active3 beds 3 baths2,870 sq. ft.9 Willow Way, Canfield, OH 44406
MLS# 5148198Listed by: KELLER WILLIAMS ELEVATE - Open Sun, 1 to 3pmNew
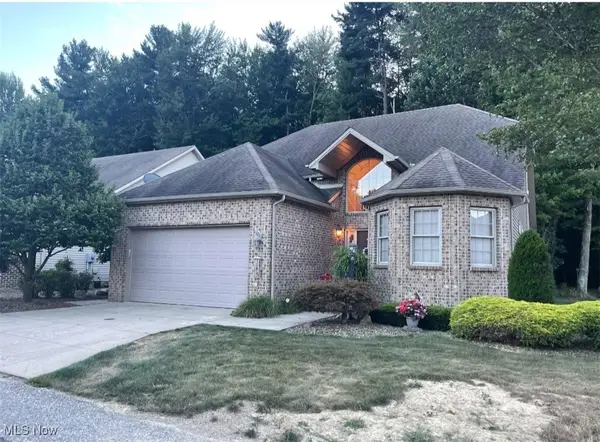 $425,000Active4 beds 4 baths2,174 sq. ft.
$425,000Active4 beds 4 baths2,174 sq. ft.4650 Championship Court #5, Canfield, OH 44406
MLS# 5148354Listed by: ZID REALTY & ASSOCIATES - New
 $235,000Active3 beds 2 baths1,191 sq. ft.
$235,000Active3 beds 2 baths1,191 sq. ft.3508 Forty Second Street, Canfield, OH 44406
MLS# 5148173Listed by: COLDWELL BANKER EVENBAY REAL ESTATE LLC 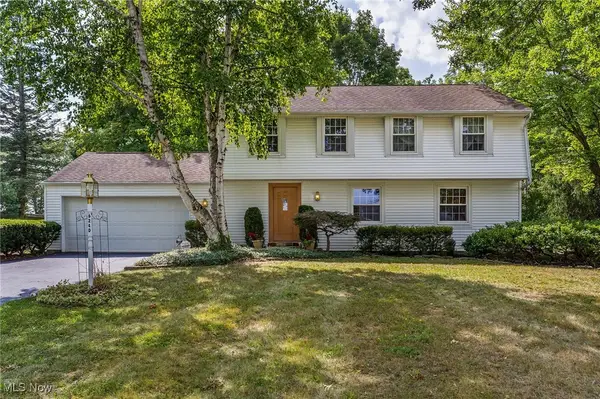 $320,000Pending4 beds 3 baths2,088 sq. ft.
$320,000Pending4 beds 3 baths2,088 sq. ft.6240 Farmington Circle, Canfield, OH 44406
MLS# 5147163Listed by: MORE OPTIONS REALTY, LLC- New
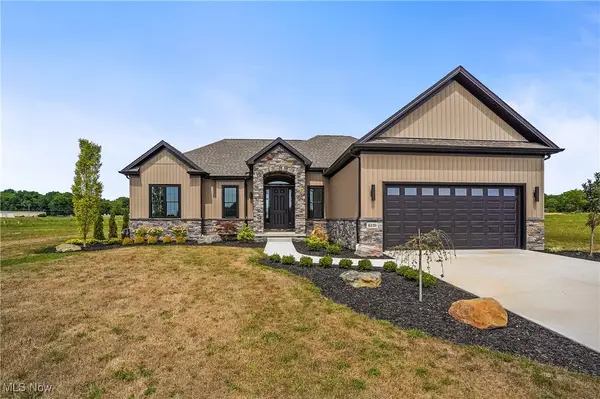 $630,000Active3 beds 3 baths2,796 sq. ft.
$630,000Active3 beds 3 baths2,796 sq. ft.6120 Century Boulevard, Canfield, OH 44406
MLS# 5146622Listed by: KELLER WILLIAMS CHERVENIC RLTY 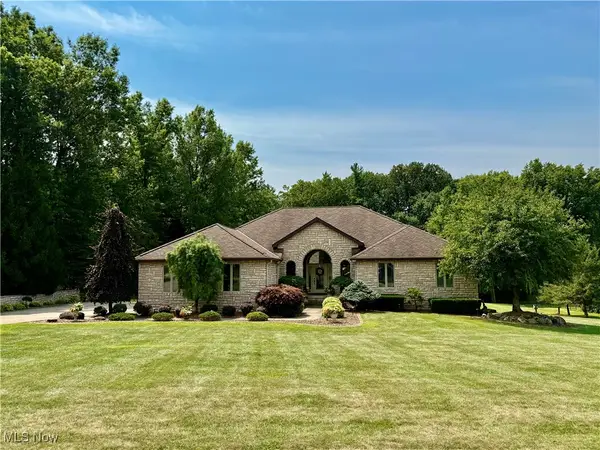 $738,000Pending5 beds 4 baths5,348 sq. ft.
$738,000Pending5 beds 4 baths5,348 sq. ft.6111 Deer Spring Run, Canfield, OH 44406
MLS# 5145486Listed by: RE/MAX VALLEY REAL ESTATE- New
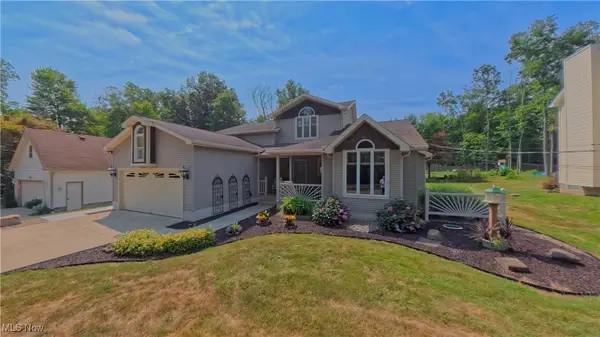 $350,000Active3 beds 3 baths2,518 sq. ft.
$350,000Active3 beds 3 baths2,518 sq. ft.7017 Kirk Road, Canfield, OH 44406
MLS# 5145787Listed by: UNDERWOOD & ASSOCIATES 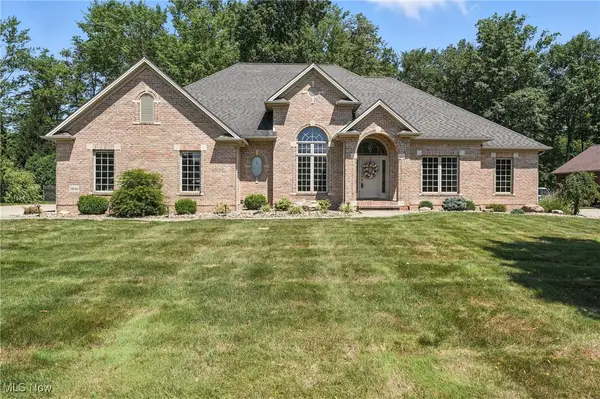 $655,000Pending3 beds 4 baths4,316 sq. ft.
$655,000Pending3 beds 4 baths4,316 sq. ft.3840 Villa Rosa Drive, Canfield, OH 44406
MLS# 5144238Listed by: MAYO & ASSOCIATES, INC.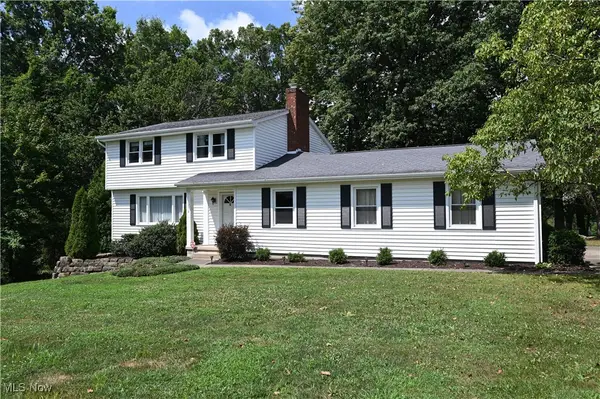 $299,000Active3 beds 3 baths1,896 sq. ft.
$299,000Active3 beds 3 baths1,896 sq. ft.290 Montridge Drive, Canfield, OH 44406
MLS# 5142974Listed by: BURGAN REAL ESTATE- Open Sun, 1 to 2:30pm
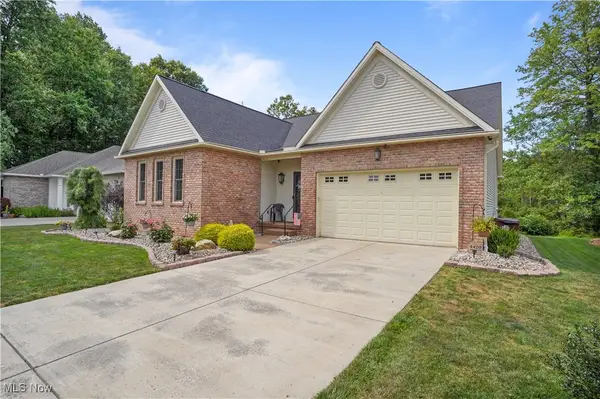 $479,900Active3 beds 2 baths2,156 sq. ft.
$479,900Active3 beds 2 baths2,156 sq. ft.4420 Abbey Road, Canfield, OH 44406
MLS# 5145209Listed by: KELLER WILLIAMS CHERVENIC RLTY
