Local realty services provided by:Better Homes and Gardens Real Estate Central
Listed by: marlene fekete
Office: keller williams chervenic rlty
MLS#:5167857
Source:OH_NORMLS
Price summary
- Price:$324,000
- Price per sq. ft.:$82.95
About this home
A Gorgeous and Spacious Condo in Canfield Schools Area with 3 Bedrooms, 3 Baths and offering over 3,900 Sq.Ft with a view of a beautiful treelined backyard along the edge of the property . Plenty of natural light streams though this stunning condo of perfectly designed living space in the highly desirable Canfield School District. This home combines comfort, elegance, and privacy, nicely flowing floor plan and serene natural surroundings.The main level features a bright inviting living area ,kitchen with 3 SKY LIGHTS, vaulted ceilings with one of two cozy fireplaces making it perfect for relaxing or entertaining.The Laundry is conveniently located on the main floor. Enjoy the enclosed sunporch all year round. The spacious kitchen with center island and wall oven has tons of storage. The dining area flows effortlessly to a private covered deck overlooking the beautiful back yard area. The lower level offers a second fireplace in the lower family room , a full bath, full bedroom, wet bar and full walkout access to an additional private covered deck with patio -ideal for guests and entertaining. Each of the three bedrooms is generously sized, including a luxurious primary suite with ample closet space , a full shower and jetted bath. This is amazing great low-maintenance living with the feel of a single-family home with great large square footage living space.Truly a great find , this exceptional condo provides comfort, style, and convenience—all nestled in a quiet, scenic setting just minutes from shopping, restaurants and freeways.
Contact an agent
Home facts
- Year built:1990
- Listing ID #:5167857
- Added:90 day(s) ago
- Updated:January 30, 2026 at 08:51 AM
Rooms and interior
- Bedrooms:3
- Total bathrooms:3
- Full bathrooms:2
- Half bathrooms:1
- Living area:3,906 sq. ft.
Heating and cooling
- Cooling:Central Air
- Heating:Fireplaces, Forced Air, Gas
Structure and exterior
- Roof:Asphalt, Fiberglass
- Year built:1990
- Building area:3,906 sq. ft.
- Lot area:0.06 Acres
Utilities
- Water:Public
- Sewer:Public Sewer
Finances and disclosures
- Price:$324,000
- Price per sq. ft.:$82.95
- Tax amount:$4,081 (2024)
New listings near 50 Montgomery Drive #2
- New
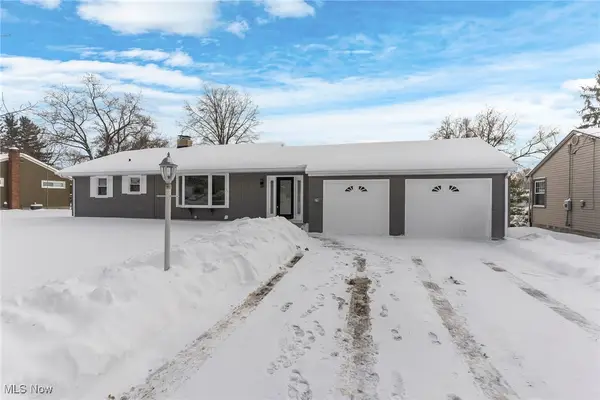 $425,000Active5 beds 3 baths3,184 sq. ft.
$425,000Active5 beds 3 baths3,184 sq. ft.71 Hilltop Boulevard, Canfield, OH 44406
MLS# 5184345Listed by: KELLER WILLIAMS CHERVENIC REALTY - New
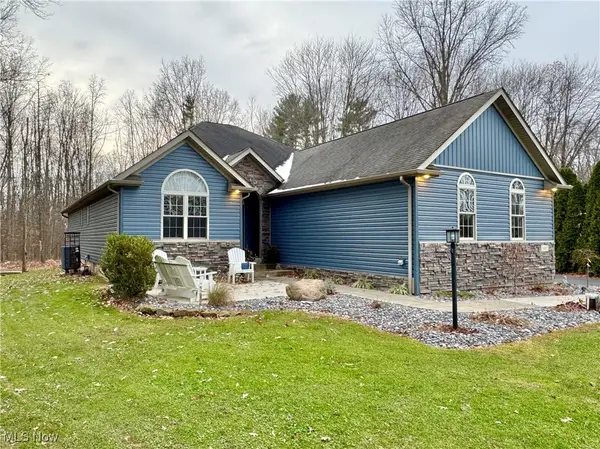 $535,000Active3 beds 3 baths3,324 sq. ft.
$535,000Active3 beds 3 baths3,324 sq. ft.11495 Campfire Circle, Canfield, OH 44406
MLS# 5182290Listed by: CENTURY 21 LAKESIDE REALTY  $529,000Pending3 beds 4 baths3,487 sq. ft.
$529,000Pending3 beds 4 baths3,487 sq. ft.4300 Westford Place #12B, Canfield, OH 44406
MLS# 5182337Listed by: BURGAN REAL ESTATE- Open Sun, 1 to 3pmNew
 $269,900Active2 beds 2 baths1,408 sq. ft.
$269,900Active2 beds 2 baths1,408 sq. ft.24 Hunters Woods Boulevard #D, Canfield, OH 44406
MLS# 5182121Listed by: NEXTHOME GO30 REALTY  $1,700,000Active6 beds 5 baths11,800 sq. ft.
$1,700,000Active6 beds 5 baths11,800 sq. ft.9175 Detwiler Road, Canfield, OH 44406
MLS# 5180174Listed by: KELLER WILLIAMS CHERVENIC RLTY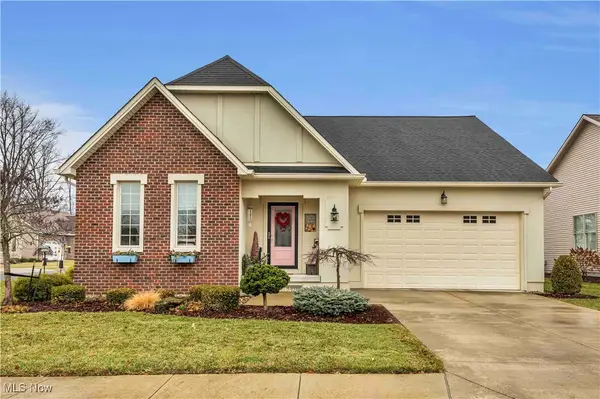 $429,900Active2 beds 2 baths1,580 sq. ft.
$429,900Active2 beds 2 baths1,580 sq. ft.4401 Abbey W Road, Canfield, OH 44406
MLS# 5180224Listed by: RE/MAX CROSSROADS PROPERTIES $244,900Active2 beds 2 baths1,066 sq. ft.
$244,900Active2 beds 2 baths1,066 sq. ft.30 Newton Square Drive #3, Canfield, OH 44406
MLS# 5180143Listed by: EXP REALTY, LLC.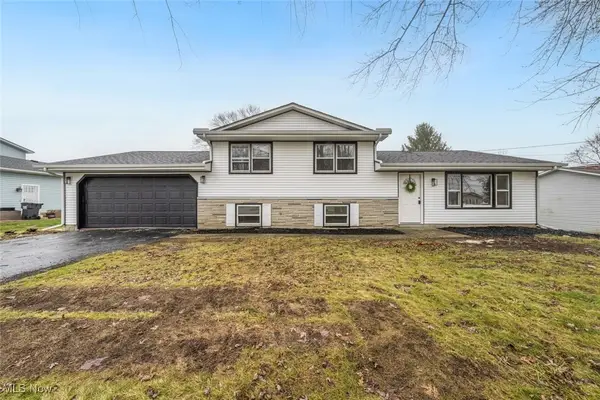 $249,900Pending4 beds 2 baths1,716 sq. ft.
$249,900Pending4 beds 2 baths1,716 sq. ft.3375 Darbyshire Drive, Canfield, OH 44406
MLS# 5180320Listed by: KELLER WILLIAMS CITYWIDE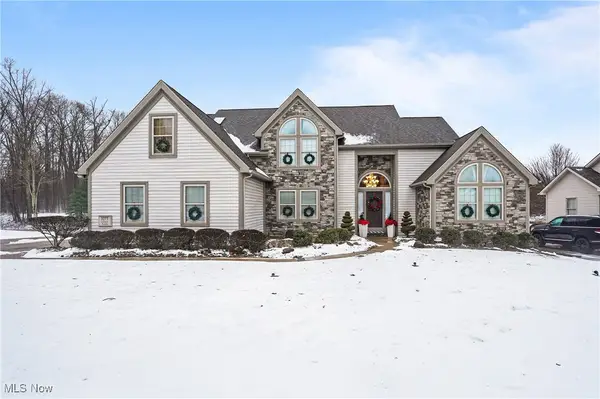 $515,000Pending5 beds 4 baths4,469 sq. ft.
$515,000Pending5 beds 4 baths4,469 sq. ft.3277 Linden Place, Canfield, OH 44406
MLS# 5179942Listed by: KELLER WILLIAMS CHERVENIC RLTY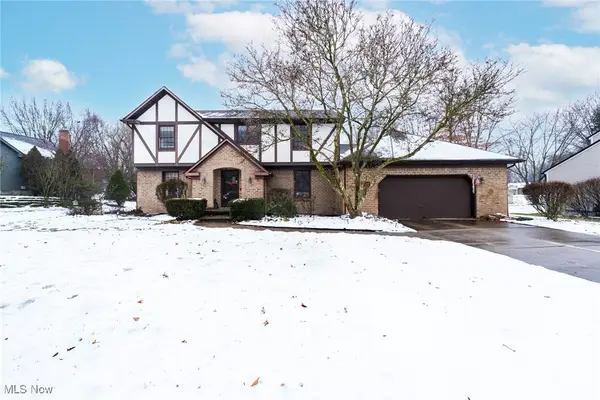 $389,000Pending4 beds 4 baths3,882 sq. ft.
$389,000Pending4 beds 4 baths3,882 sq. ft.456 Greenmont Drive, Canfield, OH 44406
MLS# 5180009Listed by: BURGAN REAL ESTATE

