5391 Muirfield Drive, Canfield, OH 44406
Local realty services provided by:Better Homes and Gardens Real Estate Central
Listed by: holly ritchie, brent chervenic
Office: keller williams chervenic rlty
MLS#:5142500
Source:OH_NORMLS
Price summary
- Price:$1,200,000
- Price per sq. ft.:$97.93
About this home
Welcome to this STUNNING 5-bedroom, 4 full and 2 half bath BRICK MASTERPIECE featuring a Spacious 3-Car Garage. From the moment you enter, you're greeted by a Grand Open Foyer with a DRAMATIC Dual Curved Staircase, setting the tone for the ELEGANCE found throughout the home. The main level includes a Formal Living Room and Dining Room, a HUGE Great Room with a BREATHTAKING floor-to-ceiling Stone Fireplace, and an AMAZING Eat-In Kitchen complete with a Center Island, Granite Countertops, Stainless Steel Appliances, Walk-In Pantry, Breakfast Area, and a Cozy Sitting Space. The First-Floor Master Suite offers a Master Bath with his-and-her walk-in closets and a LUXIOURIOUS en suite bath featuring a Jacuzzi Tub and a Floor-to-Ceiling Tiled Shower. Two convenient half baths and a large laundry room complete the main floor.
Upstairs, the home is uniquely designed with a North Wing and South Wing. The North Wing includes Two SPACIOUS Bedrooms and a shared full bath, while the South Wing boasts two additional Bedrooms, each with private baths and walk-in closets. The MASSIVE Finished Lower Level provides abundant space for Relaxation and Entertainment, offering a Family Room, Recreation Area, Game Room, Exercise Area, Multiple Storage Rooms, and staircase access to the garage.
Outdoor features include a Second-Floor Patio and a Main-Level Deck, perfect for enjoying peaceful mornings or hosting gatherings. This home is truly a Brick Work of Art offering Luxury, Space, and thoughtful design in every detail.
Updates Include: Furnace (2021), Furnace(2010), AC(2006), HWT(2011), Roof(2014).
Utility Averages: Gas - $179.00, Electric - $202.00.
Contact an agent
Home facts
- Year built:1991
- Listing ID #:5142500
- Added:147 day(s) ago
- Updated:December 19, 2025 at 03:13 PM
Rooms and interior
- Bedrooms:5
- Total bathrooms:7
- Full bathrooms:5
- Half bathrooms:2
- Living area:12,254 sq. ft.
Heating and cooling
- Cooling:Central Air
- Heating:Forced Air, Gas
Structure and exterior
- Roof:Asphalt
- Year built:1991
- Building area:12,254 sq. ft.
- Lot area:1.49 Acres
Utilities
- Water:Public
- Sewer:Public Sewer
Finances and disclosures
- Price:$1,200,000
- Price per sq. ft.:$97.93
- Tax amount:$13,607 (2024)
New listings near 5391 Muirfield Drive
- New
 $1,200,000Active5 beds 5 baths4,088 sq. ft.
$1,200,000Active5 beds 5 baths4,088 sq. ft.7171 Paddington Rowe, Canfield, OH 44406
MLS# 5177791Listed by: KELLER WILLIAMS CHERVENIC RLTY - New
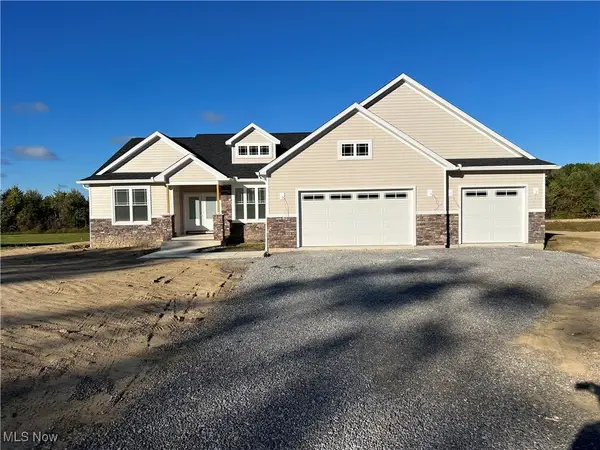 $795,000Active3 beds 3 baths2,620 sq. ft.
$795,000Active3 beds 3 baths2,620 sq. ft.6916 S Raccoon Road, Canfield, OH 44406
MLS# 5177375Listed by: NEXTHOME GO30 REALTY - New
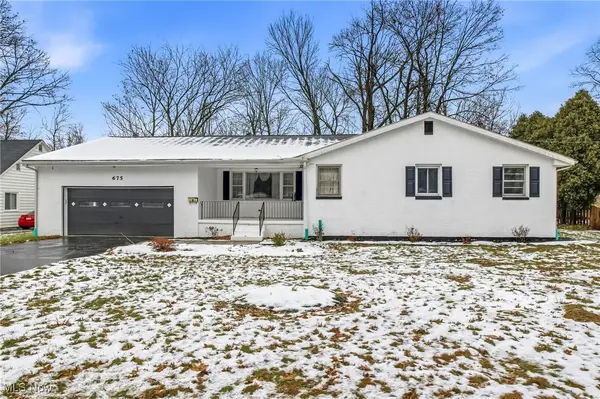 $250,000Active3 beds 3 baths
$250,000Active3 beds 3 baths675 Blueberry Hill Drive, Canfield, OH 44406
MLS# 5176779Listed by: BERKSHIRE HATHAWAY HOMESERVICES STOUFFER REALTY - New
 $715,000Active5 beds 5 baths3,868 sq. ft.
$715,000Active5 beds 5 baths3,868 sq. ft.4777 N Aspen Court, Canfield, OH 44406
MLS# 5176698Listed by: CENTURY 21 LAKESIDE REALTY - New
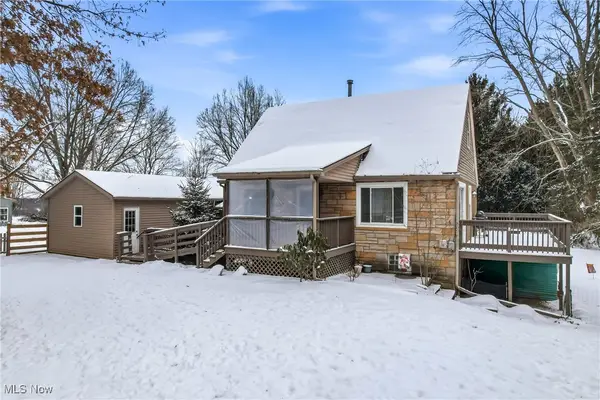 $209,000Active2 beds 1 baths1,053 sq. ft.
$209,000Active2 beds 1 baths1,053 sq. ft.9501 New Buffalo Road, Canfield, OH 44406
MLS# 5176359Listed by: KELLER WILLIAMS CHERVENIC RLTY - New
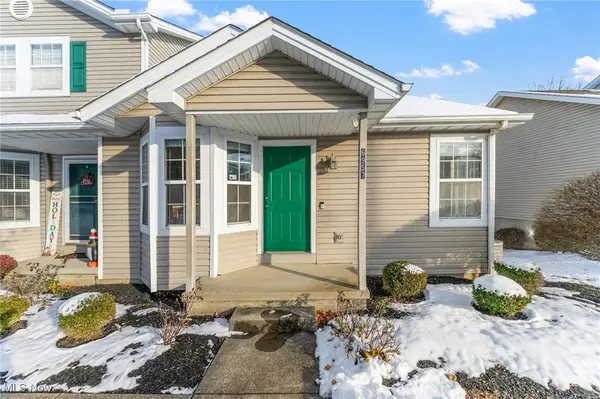 $194,500Active3 beds 2 baths1,872 sq. ft.
$194,500Active3 beds 2 baths1,872 sq. ft.6957 Tippecanoe Road, Canfield, OH 44406
MLS# 5175189Listed by: KELLER WILLIAMS CHERVENIC RLTY - New
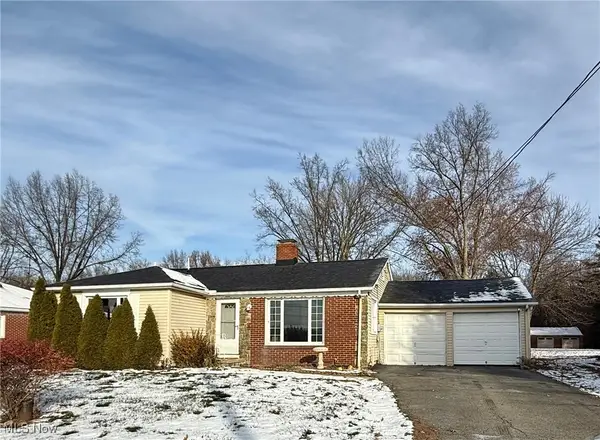 $199,900Active2 beds 1 baths2,024 sq. ft.
$199,900Active2 beds 1 baths2,024 sq. ft.5598 Shields Road, Canfield, OH 44406
MLS# 5175804Listed by: ALTOBELLI REAL ESTATE - Open Sun, 11am to 12:30pm
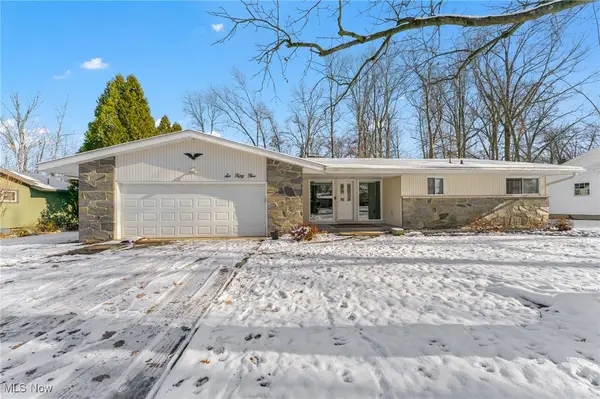 $324,900Active3 beds 2 baths1,908 sq. ft.
$324,900Active3 beds 2 baths1,908 sq. ft.655 Blueberry Hill Drive, Canfield, OH 44406
MLS# 5175937Listed by: CENTURY 21 LAKESIDE REALTY  $385,000Active4 beds 3 baths
$385,000Active4 beds 3 baths492 Hickory Hollow Drive, Canfield, OH 44406
MLS# 5175956Listed by: MORE OPTIONS REALTY, LLC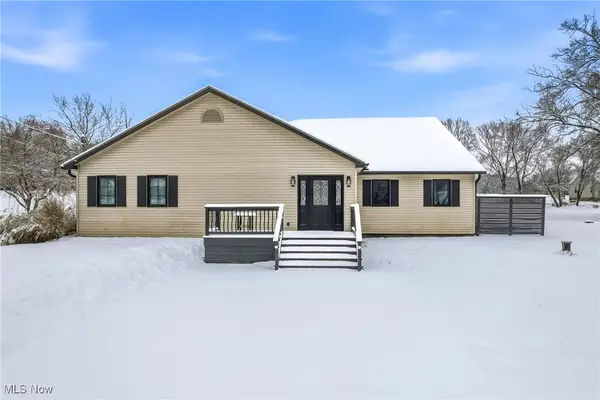 $579,000Active4 beds 3 baths3,035 sq. ft.
$579,000Active4 beds 3 baths3,035 sq. ft.8099 W Western Reserve Road, Canfield, OH 44406
MLS# 5175452Listed by: WEICHERT REALTORS - WELCOME AGENCY
