541 Stoneybrook Lane, Canfield, OH 44406
Local realty services provided by:Better Homes and Gardens Real Estate Central
Listed by: mary j sims
Office: brokers realty group
MLS#:5166429
Source:OH_NORMLS
Price summary
- Price:$310,000
- Price per sq. ft.:$161.8
About this home
A setting like no other, with a home to match; this must-see Canfield estate is certain to sear the senses with its stunning good looks from the inside out! Tucked away within a bespoke neighborhood, the home sits high on the lot, overlooking the street as layers of colorful landscaping and stonework, cascade downward to follow the winding cement driveway. A covered front porch oversees it all, veiled in natural privacy. The large cement turn-around finds a two-car attached garage while the park-like backyard continues to find attributes such as a boldly painted rear deck and prominent storage shed. Through the front door, the carpeted staircase rises away to find the trio of second story bedrooms. Nearby, a generous living room spills away with plush carpets and French doors that partition off the formal dining space. A central kitchen excites with its wrapping countertops and bar top seating. Stainless appliances sparkle as natural light spills through sliding glass doors. Hardwood styled flooring continues into the wood lined family room where a brick fireplace is located. Revel in the finished sunroom where a casual bar makes great use of its extensive glass block. Completing the floor, a pass-through half bath find laundry services. On the second floor, bedrooms branch from the main hall as they join a tastefully updated full bath found just past the landing. The oversized master suite features its own full private bath as well. Below you will find a partially finished basement with ample storage and multiple other issues.
Contact an agent
Home facts
- Year built:1976
- Listing ID #:5166429
- Added:57 day(s) ago
- Updated:December 18, 2025 at 08:12 AM
Rooms and interior
- Bedrooms:3
- Total bathrooms:3
- Full bathrooms:2
- Half bathrooms:1
- Living area:1,916 sq. ft.
Heating and cooling
- Cooling:Central Air
- Heating:Forced Air, Gas
Structure and exterior
- Roof:Asphalt, Fiberglass
- Year built:1976
- Building area:1,916 sq. ft.
- Lot area:0.63 Acres
Utilities
- Water:Public
- Sewer:Public Sewer
Finances and disclosures
- Price:$310,000
- Price per sq. ft.:$161.8
- Tax amount:$3,501 (2024)
New listings near 541 Stoneybrook Lane
- New
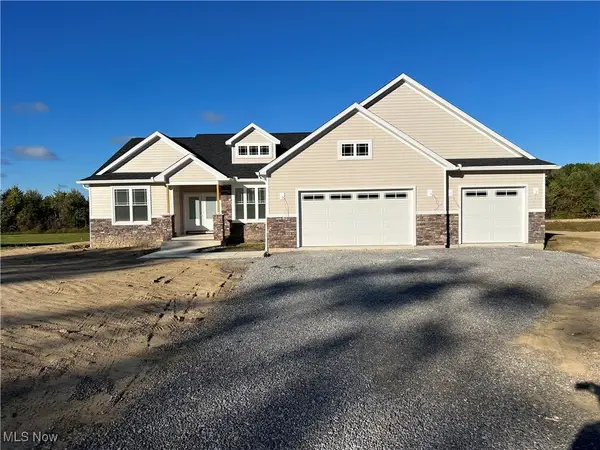 $795,000Active3 beds 3 baths2,620 sq. ft.
$795,000Active3 beds 3 baths2,620 sq. ft.6916 S Raccoon Road, Canfield, OH 44406
MLS# 5177375Listed by: NEXTHOME GO30 REALTY - New
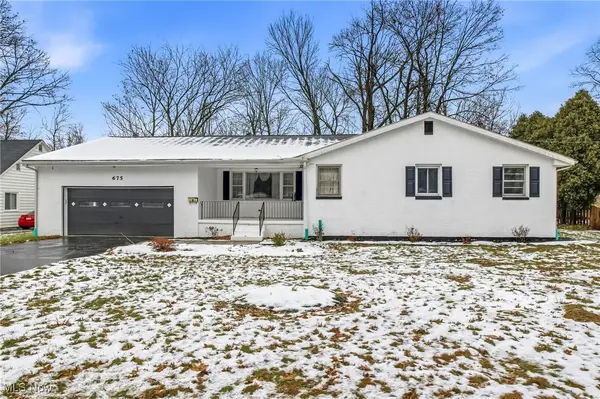 $250,000Active3 beds 3 baths
$250,000Active3 beds 3 baths675 Blueberry Hill Drive, Canfield, OH 44406
MLS# 5176779Listed by: BERKSHIRE HATHAWAY HOMESERVICES STOUFFER REALTY - New
 $715,000Active5 beds 5 baths
$715,000Active5 beds 5 baths4777 N Aspen Court, Canfield, OH 44406
MLS# 5176698Listed by: CENTURY 21 LAKESIDE REALTY - New
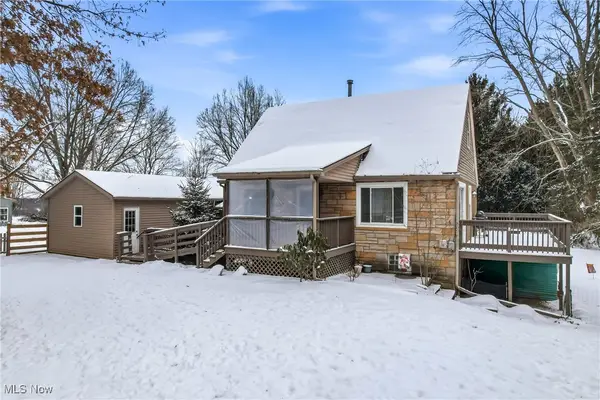 $209,000Active2 beds 1 baths1,053 sq. ft.
$209,000Active2 beds 1 baths1,053 sq. ft.9501 New Buffalo Road, Canfield, OH 44406
MLS# 5176359Listed by: KELLER WILLIAMS CHERVENIC RLTY - New
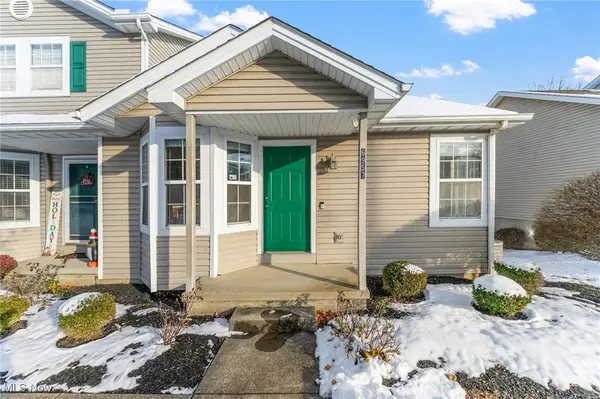 $194,500Active3 beds 2 baths1,872 sq. ft.
$194,500Active3 beds 2 baths1,872 sq. ft.6957 Tippecanoe Road, Canfield, OH 44406
MLS# 5175189Listed by: KELLER WILLIAMS CHERVENIC RLTY - New
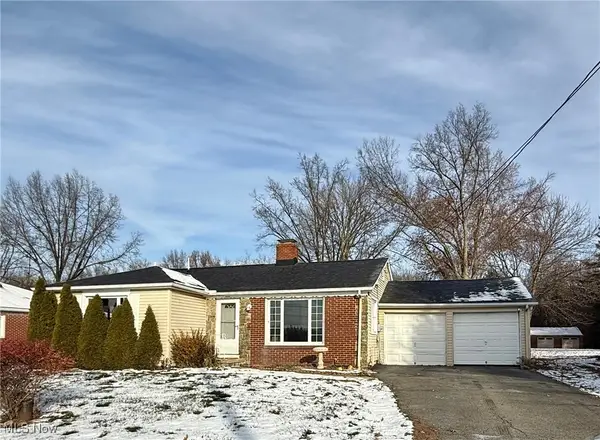 $199,900Active2 beds 1 baths2,024 sq. ft.
$199,900Active2 beds 1 baths2,024 sq. ft.5598 Shields Road, Canfield, OH 44406
MLS# 5175804Listed by: ALTOBELLI REAL ESTATE - Open Sun, 11am to 12:30pm
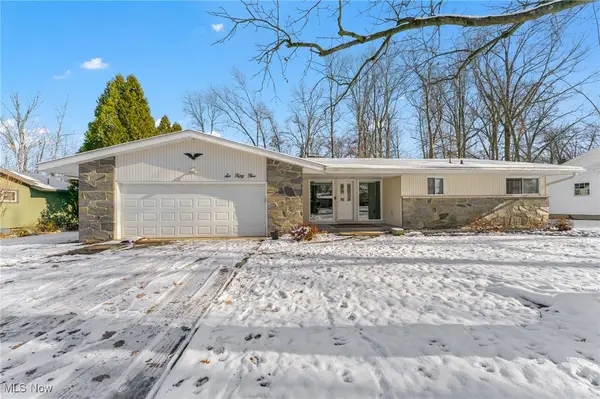 $324,900Active3 beds 2 baths1,908 sq. ft.
$324,900Active3 beds 2 baths1,908 sq. ft.655 Blueberry Hill Drive, Canfield, OH 44406
MLS# 5175937Listed by: CENTURY 21 LAKESIDE REALTY  $385,000Active4 beds 3 baths
$385,000Active4 beds 3 baths492 Hickory Hollow Drive, Canfield, OH 44406
MLS# 5175956Listed by: MORE OPTIONS REALTY, LLC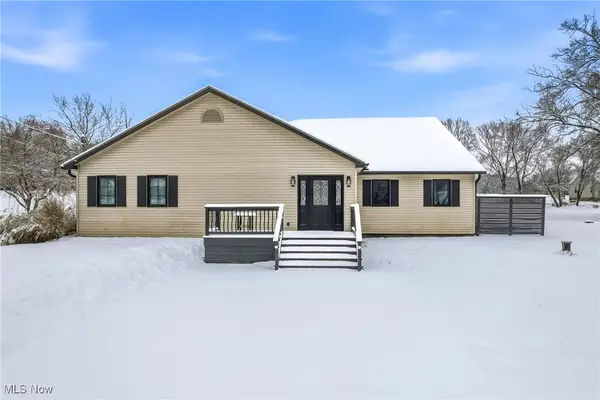 $579,000Active4 beds 3 baths3,035 sq. ft.
$579,000Active4 beds 3 baths3,035 sq. ft.8099 W Western Reserve Road, Canfield, OH 44406
MLS# 5175452Listed by: WEICHERT REALTORS - WELCOME AGENCY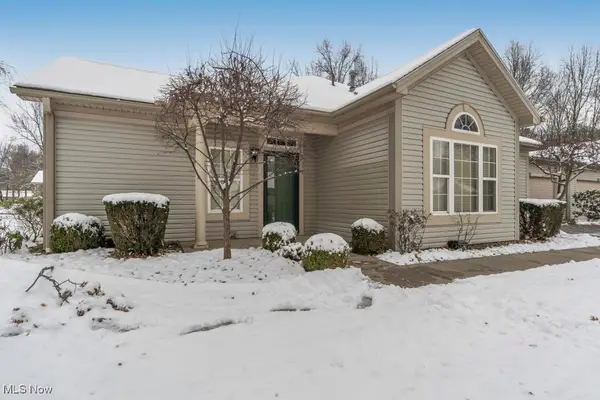 $229,900Active2 beds 2 baths1,210 sq. ft.
$229,900Active2 beds 2 baths1,210 sq. ft.11 Hunters Woods Boulevard #D, Canfield, OH 44406
MLS# 5174412Listed by: KELLER WILLIAMS CITYWIDE
