565 Hickory Hollow Drive, Canfield, OH 44406
Local realty services provided by:Better Homes and Gardens Real Estate Central
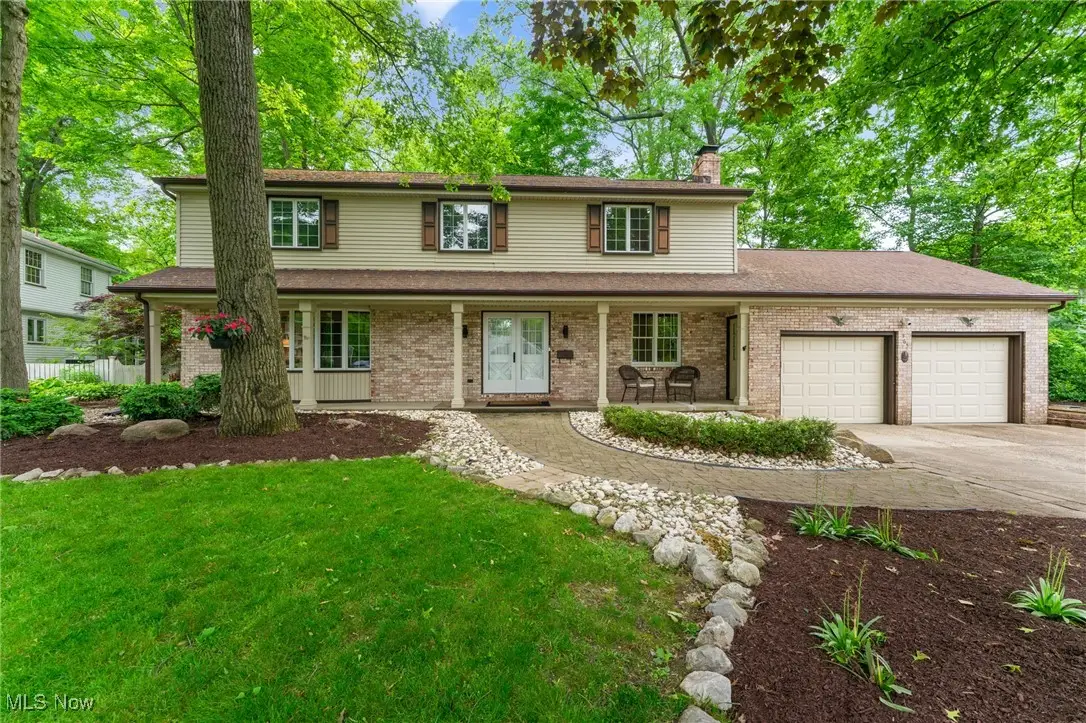
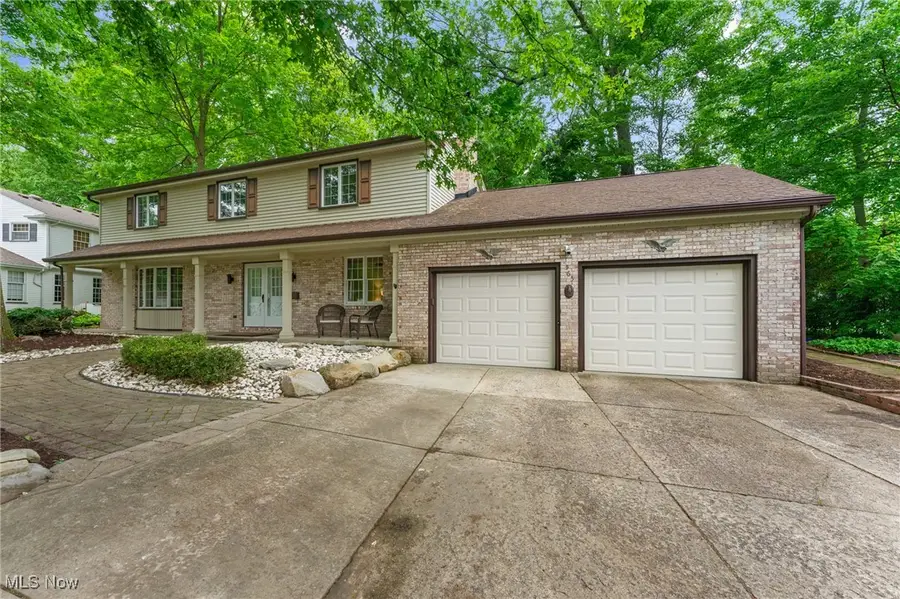
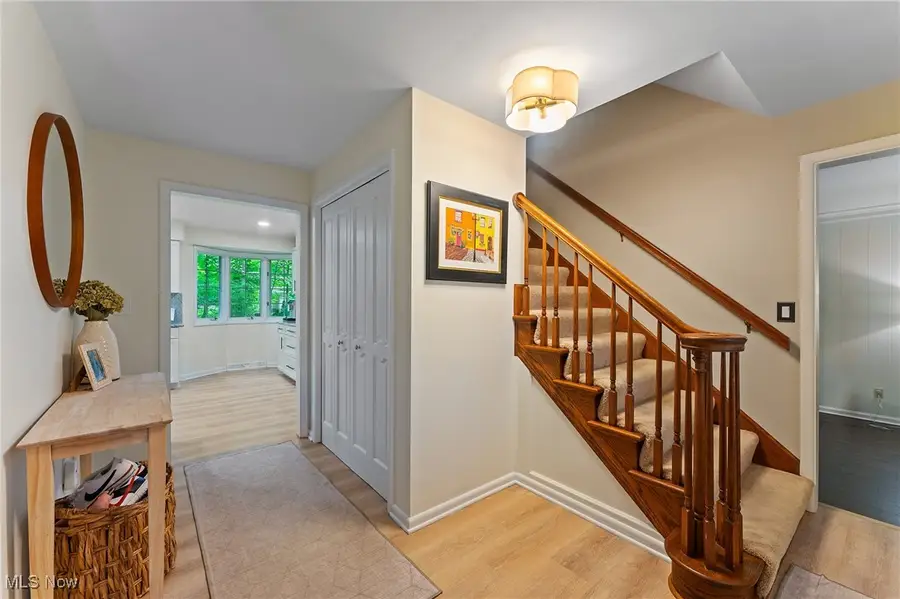
Listed by:patrick j burgan
Office:burgan real estate
MLS#:5126039
Source:OH_NORMLS
Price summary
- Price:$369,900
- Price per sq. ft.:$163.1
About this home
Beautiful, custom built, 4 Bedroom 2.5 Bath Colonial in Canfield and has been lovingly cared for and maintained. Updates throughout the home have been thoughtfully and carefully done. Double entry doors, lead into a nice-sized foyer, which opens to the spacious living room, and cozy family room (gas fireplace), all with new flooring. Kitchen has been completely remodeled with stainless steel appliances, granite countertops, custom backsplash, and coffee bar. Finishing off the first floor, is a half bath and transition room from garage which has been converted into a laundry room. Second floor has large Primary bedroom with oversized closet and en-suite full bath. The three additional bedrooms are generously sized as well, and there is an additional, large bathroom that has been completely renovated (2021). Home has an abundance of closets and storage spaces. Including walk-up attic and partially finished basement that has pantry and tons of cabinetry. Over-sized, 2 car garage and Large shed. Beautiful back yard, with large brick patio, & brick walkways - the shade and landscaping provide a private, park-like setting.
Contact an agent
Home facts
- Year built:1972
- Listing Id #:5126039
- Added:71 day(s) ago
- Updated:August 15, 2025 at 07:13 AM
Rooms and interior
- Bedrooms:4
- Total bathrooms:3
- Full bathrooms:2
- Half bathrooms:1
- Living area:2,268 sq. ft.
Heating and cooling
- Cooling:Central Air
- Heating:Forced Air, Gas
Structure and exterior
- Roof:Asphalt, Fiberglass
- Year built:1972
- Building area:2,268 sq. ft.
- Lot area:0.38 Acres
Utilities
- Water:Public
- Sewer:Public Sewer
Finances and disclosures
- Price:$369,900
- Price per sq. ft.:$163.1
- Tax amount:$4,504 (2024)
New listings near 565 Hickory Hollow Drive
- Open Sun, 1 to 3pmNew
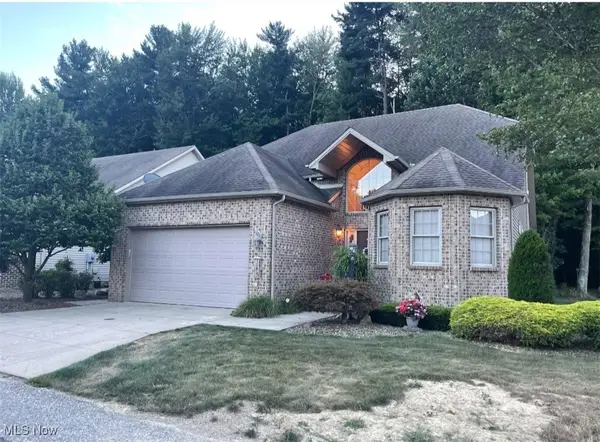 $425,000Active4 beds 4 baths2,174 sq. ft.
$425,000Active4 beds 4 baths2,174 sq. ft.4650 Championship Court #5, Canfield, OH 44406
MLS# 5148354Listed by: ZID REALTY & ASSOCIATES - New
 $235,000Active3 beds 2 baths1,191 sq. ft.
$235,000Active3 beds 2 baths1,191 sq. ft.3508 Forty Second Street, Canfield, OH 44406
MLS# 5148173Listed by: COLDWELL BANKER EVENBAY REAL ESTATE LLC 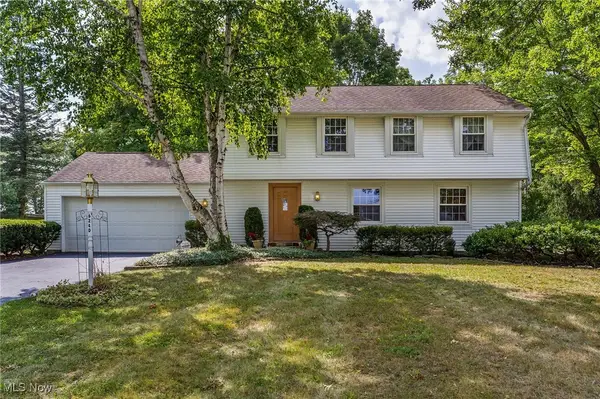 $320,000Pending4 beds 3 baths2,088 sq. ft.
$320,000Pending4 beds 3 baths2,088 sq. ft.6240 Farmington Circle, Canfield, OH 44406
MLS# 5147163Listed by: MORE OPTIONS REALTY, LLC- New
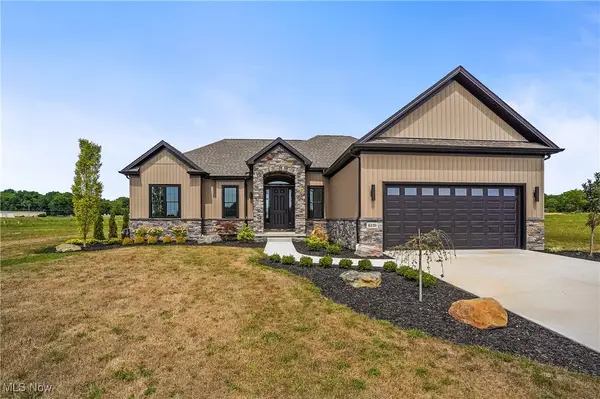 $630,000Active3 beds 3 baths2,796 sq. ft.
$630,000Active3 beds 3 baths2,796 sq. ft.6120 Century Boulevard, Canfield, OH 44406
MLS# 5146622Listed by: KELLER WILLIAMS CHERVENIC RLTY 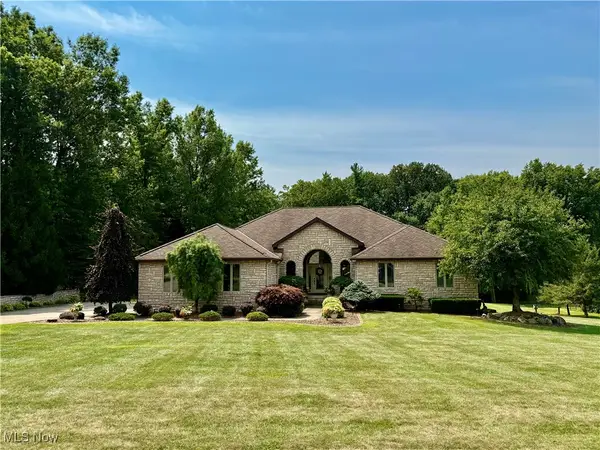 $738,000Pending5 beds 4 baths5,348 sq. ft.
$738,000Pending5 beds 4 baths5,348 sq. ft.6111 Deer Spring Run, Canfield, OH 44406
MLS# 5145486Listed by: RE/MAX VALLEY REAL ESTATE- New
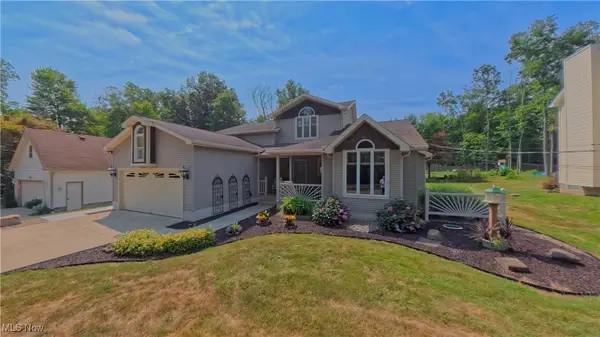 $350,000Active3 beds 3 baths2,518 sq. ft.
$350,000Active3 beds 3 baths2,518 sq. ft.7017 Kirk Road, Canfield, OH 44406
MLS# 5145787Listed by: UNDERWOOD & ASSOCIATES 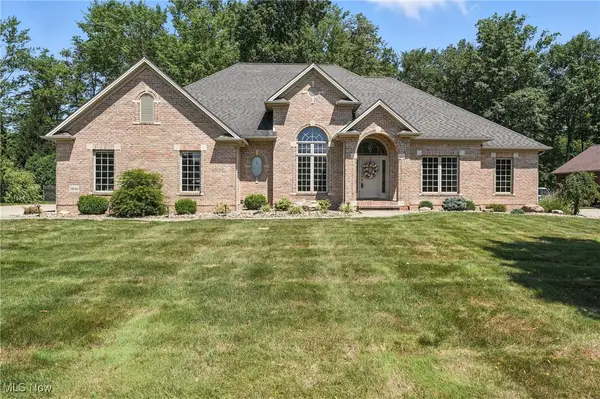 $655,000Pending3 beds 4 baths4,316 sq. ft.
$655,000Pending3 beds 4 baths4,316 sq. ft.3840 Villa Rosa Drive, Canfield, OH 44406
MLS# 5144238Listed by: MAYO & ASSOCIATES, INC.- New
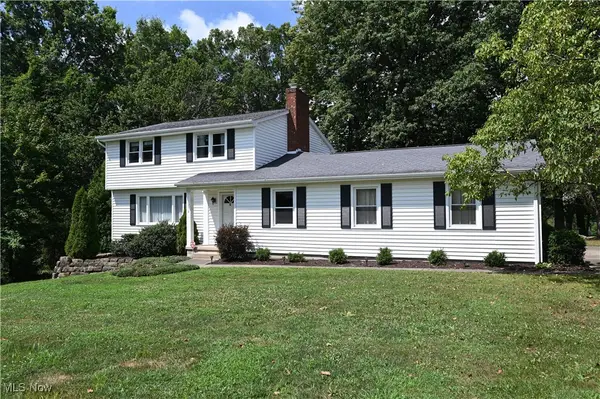 $299,000Active3 beds 3 baths1,896 sq. ft.
$299,000Active3 beds 3 baths1,896 sq. ft.290 Montridge Drive, Canfield, OH 44406
MLS# 5142974Listed by: BURGAN REAL ESTATE - Open Sun, 1 to 2:30pm
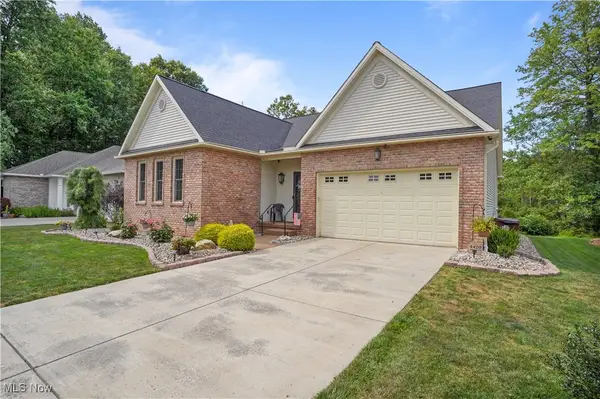 $479,900Active3 beds 2 baths2,156 sq. ft.
$479,900Active3 beds 2 baths2,156 sq. ft.4420 Abbey Road, Canfield, OH 44406
MLS# 5145209Listed by: KELLER WILLIAMS CHERVENIC RLTY  $799,000Active4 beds 5 baths5,283 sq. ft.
$799,000Active4 beds 5 baths5,283 sq. ft.7850 Meadowood Drive, Canfield, OH 44406
MLS# 5137213Listed by: BURGAN REAL ESTATE
