570 Stoneybrook Lane, Canfield, OH 44406
Local realty services provided by:Better Homes and Gardens Real Estate Central

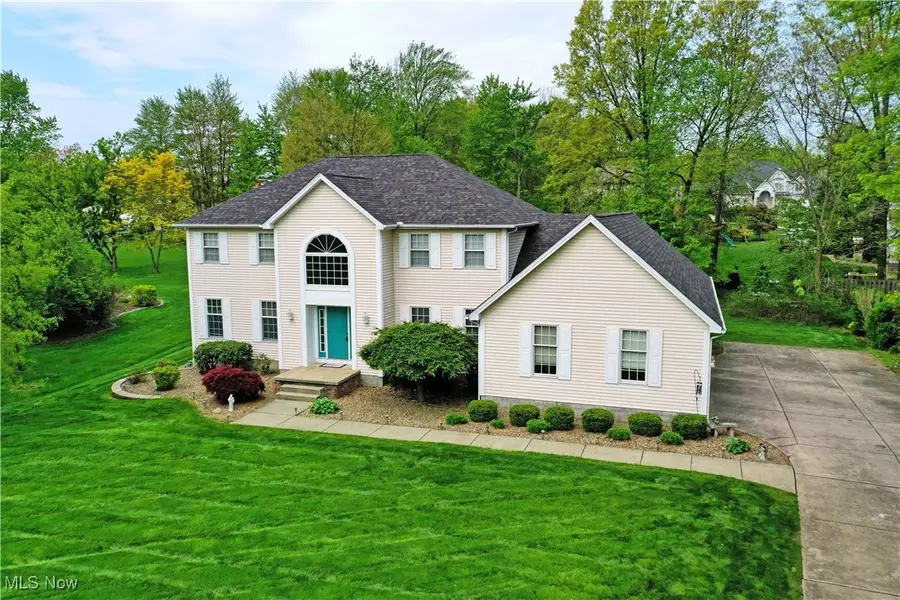
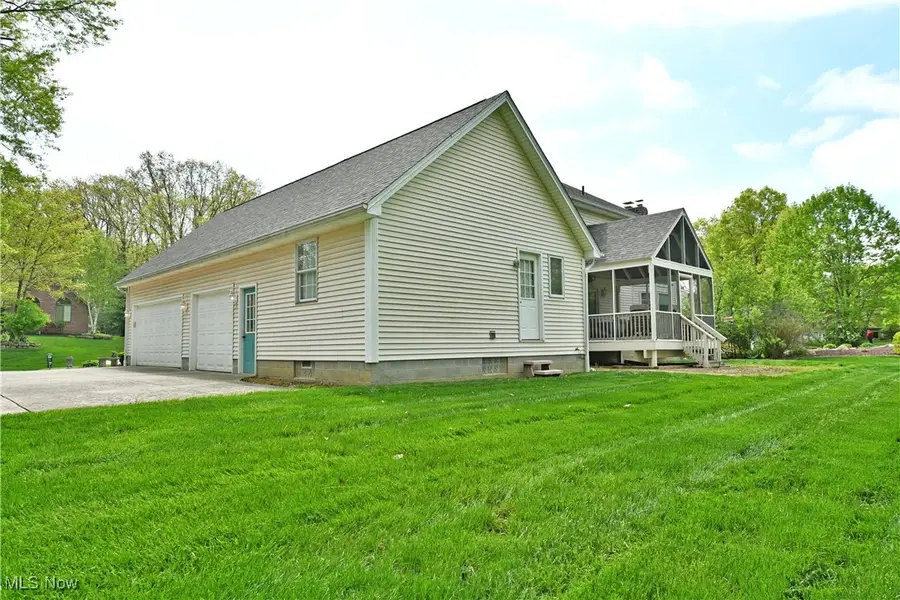
Listed by:troy v polis
Office:brokers realty group
MLS#:5120784
Source:OH_NORMLS
Price summary
- Price:$469,900
- Price per sq. ft.:$133.57
About this home
Three floors of finished living space await this impressively spacious Canfield home! Ready to excite with its five-bedroom layout, this is the perfect residence for anyone looking for more living space. While the room is perk, the style and comfort take things to the next level as you explore the well-kept and colorful rooms that are sure to engage the senses. From the outside in, the estate resides within a highly desirable neighborhood on its prominent, raised lot. The cement driveway rises to find a three-car attached garage while the sidewalk breaks away, following stone lined landscaping up to the grand entrance with its arch topped window. Inside, the foyer is awash in sunlight and splendor while the picket lined staircase rises away to the second-floor bedrooms. A colorful family room easily doubles for a home office or play area as formal dining sits on the opposite side of the foyer, showcasing a sculpted, tray ceiling and large windows. Hardwood styled floor runs underfoot as it continues into the central kitchen. Polished stone countertops include both a central island and accompanying wet bar as tiled flooring is found below. Casual, eat-in dining sits before the posh living room and its attractive bay window and adjoining fireplace. A half bath, first floor laundry and bonus bedroom complete the floor. Upstairs, four additional bedrooms include a deep-set full bath with dual vanity. The master suite follows along with a walk-in closet and its own full private bath with jacuzzi style tub and matching dual vanity. Finished rec space and a potential theatre room fill the basement as a half bath rounds things out. Call today before it's gone! Major Mechanical Updates Include New HVAC May 25, Roof 20, HWT 2016ish.
Contact an agent
Home facts
- Year built:1993
- Listing Id #:5120784
- Added:99 day(s) ago
- Updated:August 16, 2025 at 07:18 AM
Rooms and interior
- Bedrooms:4
- Total bathrooms:4
- Full bathrooms:2
- Half bathrooms:2
- Living area:3,518 sq. ft.
Heating and cooling
- Cooling:Central Air
- Heating:Forced Air, Gas
Structure and exterior
- Roof:Asphalt, Fiberglass
- Year built:1993
- Building area:3,518 sq. ft.
- Lot area:0.46 Acres
Utilities
- Water:Public
- Sewer:Public Sewer
Finances and disclosures
- Price:$469,900
- Price per sq. ft.:$133.57
- Tax amount:$5,910 (2024)
New listings near 570 Stoneybrook Lane
- New
 $177,000Active3 beds 1 baths1,024 sq. ft.
$177,000Active3 beds 1 baths1,024 sq. ft.3430 Rebecca Drive, Canfield, OH 44406
MLS# 5148843Listed by: CENTURY 21 LAKESIDE REALTY - New
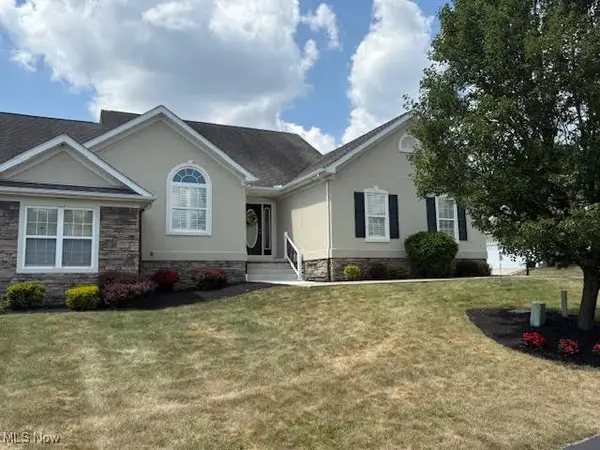 $379,900Active2 beds 4 baths2,781 sq. ft.
$379,900Active2 beds 4 baths2,781 sq. ft.6808 Twin Oaks Court, Canfield, OH 44406
MLS# 5148093Listed by: RUSSELL REAL ESTATE SERVICES - Open Sun, 2:30 to 4pmNew
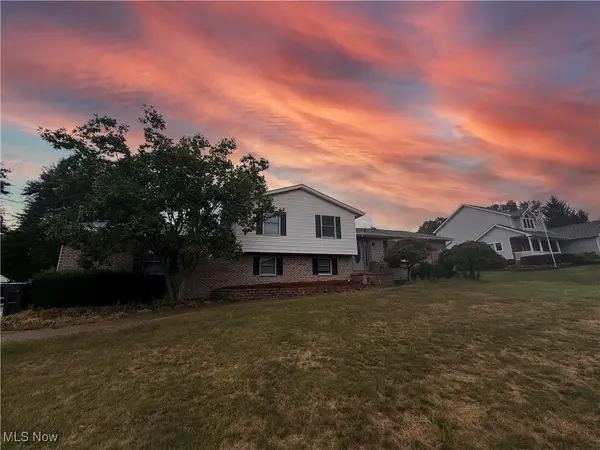 $370,000Active3 beds 3 baths2,870 sq. ft.
$370,000Active3 beds 3 baths2,870 sq. ft.9 Willow Way, Canfield, OH 44406
MLS# 5148198Listed by: KELLER WILLIAMS ELEVATE - Open Sun, 1 to 3pmNew
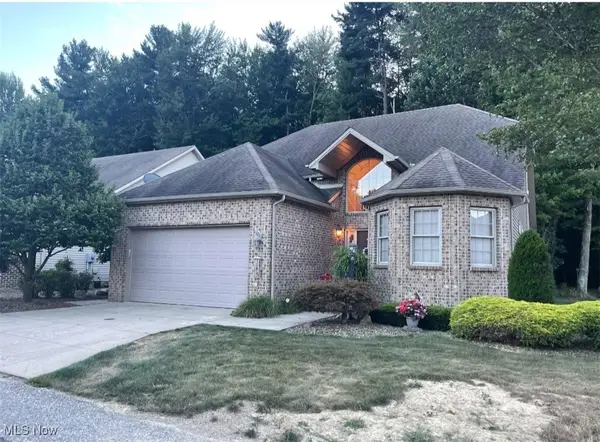 $425,000Active4 beds 4 baths2,174 sq. ft.
$425,000Active4 beds 4 baths2,174 sq. ft.4650 Championship Court #5, Canfield, OH 44406
MLS# 5148354Listed by: ZID REALTY & ASSOCIATES - New
 $235,000Active3 beds 2 baths1,191 sq. ft.
$235,000Active3 beds 2 baths1,191 sq. ft.3508 Forty Second Street, Canfield, OH 44406
MLS# 5148173Listed by: COLDWELL BANKER EVENBAY REAL ESTATE LLC 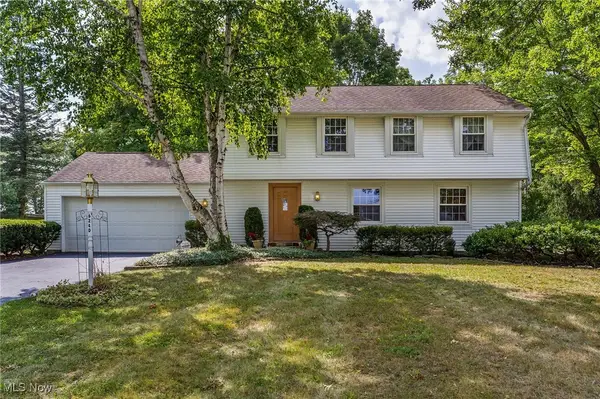 $320,000Pending4 beds 3 baths2,088 sq. ft.
$320,000Pending4 beds 3 baths2,088 sq. ft.6240 Farmington Circle, Canfield, OH 44406
MLS# 5147163Listed by: MORE OPTIONS REALTY, LLC- New
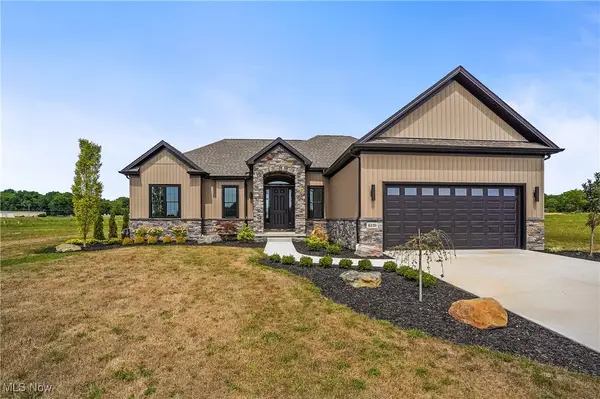 $630,000Active3 beds 3 baths2,796 sq. ft.
$630,000Active3 beds 3 baths2,796 sq. ft.6120 Century Boulevard, Canfield, OH 44406
MLS# 5146622Listed by: KELLER WILLIAMS CHERVENIC RLTY 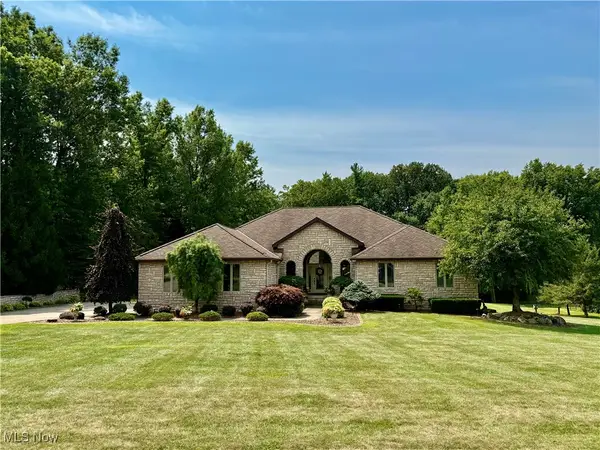 $738,000Pending5 beds 4 baths5,348 sq. ft.
$738,000Pending5 beds 4 baths5,348 sq. ft.6111 Deer Spring Run, Canfield, OH 44406
MLS# 5145486Listed by: RE/MAX VALLEY REAL ESTATE- New
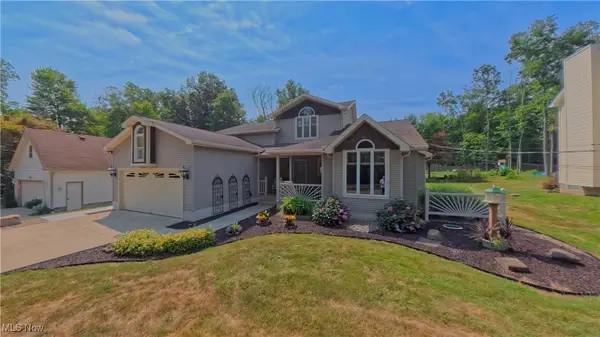 $350,000Active3 beds 3 baths2,518 sq. ft.
$350,000Active3 beds 3 baths2,518 sq. ft.7017 Kirk Road, Canfield, OH 44406
MLS# 5145787Listed by: UNDERWOOD & ASSOCIATES 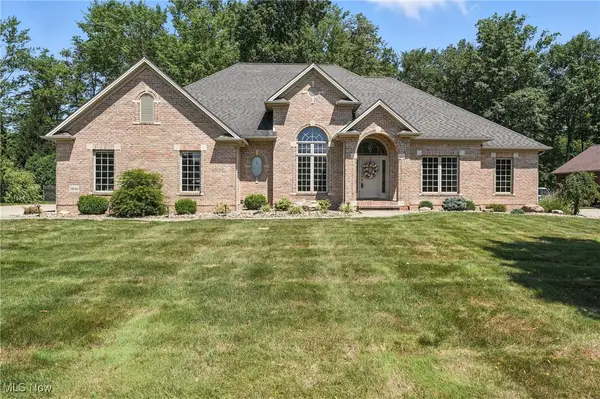 $655,000Pending3 beds 4 baths4,316 sq. ft.
$655,000Pending3 beds 4 baths4,316 sq. ft.3840 Villa Rosa Drive, Canfield, OH 44406
MLS# 5144238Listed by: MAYO & ASSOCIATES, INC.
