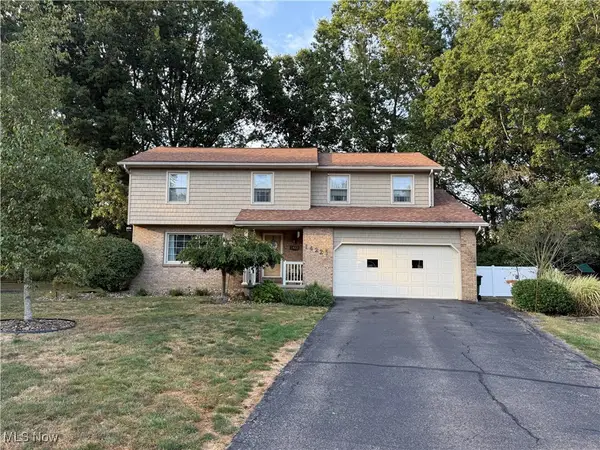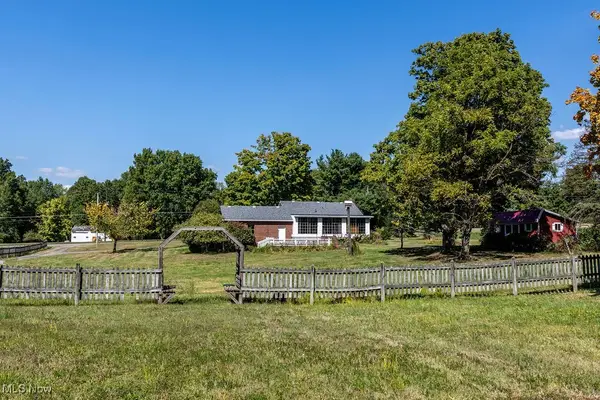6170 Deer Spring Run, Canfield, OH 44406
Local realty services provided by:Better Homes and Gardens Real Estate Central
Listed by:haley beachler
Office:burgan real estate
MLS#:5129380
Source:OH_NORMLS
Price summary
- Price:$700,000
- Price per sq. ft.:$127.02
About this home
If you're looking for luxury Living in the Heart of Canfield, look no further! This fully updated 4-bedroom, 3.5-bath home offers high-end finishes and thoughtful design throughout. Walk in through the front entryway and be WOWed by the convenient, open floor plan and beautiful maple flooring throughout the home. Past the dining room on your left is the renovated kitchen, featuring quartz countertops, new appliances and a large pantry. Just steps away, enjoy soaring 22' ceilings and a stunning fireplace in the living room. The first-floor primary suite features a huge bathroom with two walk-in closets, a spa-like soaking tub, and a walk-in shower. An office/sunroom, half bathroom, and laundry room are all conveniently located on the first floor, as well. Upstairs, across the catwalk that overlooks the living room, you'll find three spacious bedrooms and an updated full bathroom. Just when you think you've seen it all, head down to the finished basement! Fully renovated with a custom wet bar and sports themed decor, this game room is what an Ohio sports fan's dreams are made of! Also on the lower level is a full bathroom, an exercise room, and another bonus room, which could potentially be used as a 5th bedroom, theatre room, office, etc. Outside, enjoy a large yard, a new deck with a retractable awning, and a stamped concrete patio with an outdoor firepit. Wooded views and additional privacy trees compliment the space, making it ideal for relaxing or hosting. Finally, the rare 4-car garage, complete with nature stone flooring and custom cabinetry, offers ample space for vehicles and storage. This Canfield beauty combines luxury, comfort, and style all in one incredible package!
Contact an agent
Home facts
- Year built:2006
- Listing ID #:5129380
- Added:113 day(s) ago
- Updated:September 30, 2025 at 07:30 AM
Rooms and interior
- Bedrooms:4
- Total bathrooms:4
- Full bathrooms:3
- Half bathrooms:1
- Living area:5,511 sq. ft.
Heating and cooling
- Cooling:Central Air
- Heating:Forced Air, Gas
Structure and exterior
- Roof:Asphalt, Fiberglass
- Year built:2006
- Building area:5,511 sq. ft.
- Lot area:1.5 Acres
Utilities
- Water:Public
- Sewer:Septic Tank
Finances and disclosures
- Price:$700,000
- Price per sq. ft.:$127.02
- Tax amount:$9,790 (2024)
New listings near 6170 Deer Spring Run
- New
 $550,000Active4 beds 3 baths2,874 sq. ft.
$550,000Active4 beds 3 baths2,874 sq. ft.6261 Whispering Meadows Drive, Canfield, OH 44406
MLS# 5159601Listed by: CENTURY 21 LAKESIDE REALTY - New
 $375,000Active4 beds 3 baths4,064 sq. ft.
$375,000Active4 beds 3 baths4,064 sq. ft.4808 Leffingwell, Canfield, OH 44406
MLS# 5159368Listed by: KELLER WILLIAMS CHERVENIC REALTY - New
 $320,000Active4 beds 2 baths2,052 sq. ft.
$320,000Active4 beds 2 baths2,052 sq. ft.4270 Mellinger Road, Canfield, OH 44406
MLS# 5158920Listed by: RUSSELL REAL ESTATE SERVICES - New
 $229,900Active2 beds 2 baths
$229,900Active2 beds 2 baths120 Talsman Drive #4, Canfield, OH 44406
MLS# 5158100Listed by: KELLER WILLIAMS ELEVATE  $320,000Active3 beds 2 baths1,512 sq. ft.
$320,000Active3 beds 2 baths1,512 sq. ft.7518 Youngstown Salem Road, Canfield, OH 44406
MLS# 5158163Listed by: KELLER WILLIAMS CHERVENIC REALTY $665,000Active4 beds 5 baths3,900 sq. ft.
$665,000Active4 beds 5 baths3,900 sq. ft.3682 Sperone Drive, Canfield, OH 44406
MLS# 5157287Listed by: BERKSHIRE HATHAWAY HOMESERVICES STOUFFER REALTY $869,000Active5 beds 6 baths4,503 sq. ft.
$869,000Active5 beds 6 baths4,503 sq. ft.3770 Fairway Drive, Canfield, OH 44406
MLS# 5156552Listed by: GONATAS REAL ESTATE LLC $1,350,000Pending4 beds 4 baths4,000 sq. ft.
$1,350,000Pending4 beds 4 baths4,000 sq. ft.11375 Fox Run Lane, Canfield, OH 44406
MLS# 5156598Listed by: MAYO & ASSOCIATES, INC. $299,900Active4 beds 3 baths2,014 sq. ft.
$299,900Active4 beds 3 baths2,014 sq. ft.1422 Turnberry Drive, Canfield, OH 44406
MLS# 5152943Listed by: GONATAS REAL ESTATE LLC $800,000Active3 beds 1 baths
$800,000Active3 beds 1 baths8131 Leffingwell Road, Canfield, OH 44406
MLS# 5156364Listed by: THE AGENCY CLEVELAND NORTHCOAST
