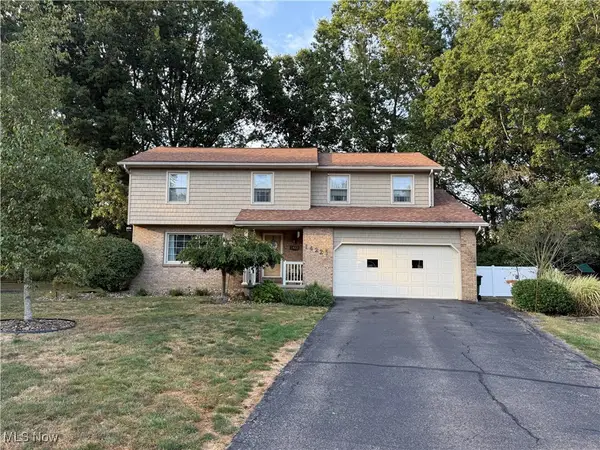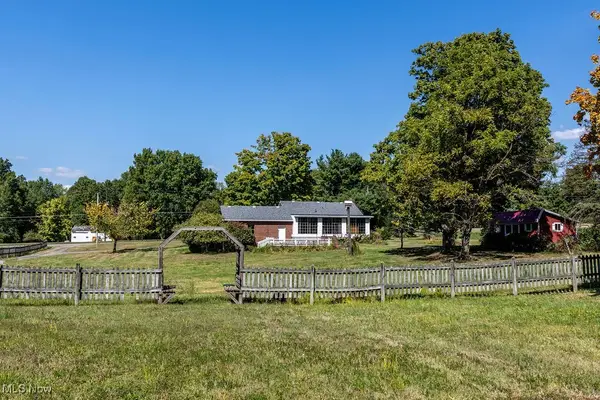6836 Twin Oaks Court, Canfield, OH 44406
Local realty services provided by:Better Homes and Gardens Real Estate Central
Listed by:sherry demar
Office:sherry a. demar & associates
MLS#:5122072
Source:OH_NORMLS
Price summary
- Price:$525,900
- Price per sq. ft.:$139.79
- Monthly HOA dues:$344
About this home
Welcome to this beautifully well maintained Condo located in the desirable community of Twin Oaks. There are 4 Bedrooms & 3.5 Baths offering comfort & convenience for modern living. The Heated 2 car garage & covered front porch lead into this Open Concept home with a abundance of Natural Sunlight throughout. Enjoy this seamless floor plan between the Great Room featuring a Marble fireplace, Making it ultra cozy, A Dining Room with a Buffet Inset, & a Eat in Kitchen creating the perfect setting for both relaxing & entertaining. The bayed out dinette surrounds with windows that tilt in for easy cleaning. Across from the kitchen is a Butlers Pantry or could be a 1st floor laundry. There are 2 Bedrooms & a half Bath on the 1st floor, A Iron Rail Staircase leads up to a Loft, the 3rd Bedroom & Full Bath. Lastly, you take a Spiral Staircase to the Finished Lower Level where you will find a Family Room that leads out onto a covered porch with gorgeous Landscaping, A Very large Bedroom with a Sitting Room & huge Walk in closet with built ins & a Full Bath with a Soaking Tub with Chandelier above, Ceramic tile floor & walk in Shower, & tons of counter space. There is also a laundry Room with folding area & utility sink. Outside this room is a room with built in storage that is big enough to double for a work out room. All windows in the lower level have electric Security Shades There is recessed lighting through out. The home is wired for surround sound, Has a transfer Switch in the Garage & a Sprinkler System. The Sprinkler & Surround sound have never been used by the Current owners. The Condo is very tastefully decorated &.is Professionally Landscaped with Natural Stone, Walkways & Trees. The Roof is 1 year old & there are 2 covered decks, one on each floor of the home. A bonus is the Inground Swimming Pool & Clubhouse! Don't miss this rare opportunity to own a move in ready property in Twin Oaks!
Contact an agent
Home facts
- Year built:2004
- Listing ID #:5122072
- Added:137 day(s) ago
- Updated:September 30, 2025 at 07:30 AM
Rooms and interior
- Bedrooms:4
- Total bathrooms:4
- Full bathrooms:3
- Half bathrooms:1
- Living area:3,762 sq. ft.
Heating and cooling
- Cooling:Central Air
- Heating:Dual System, Fireplaces, Forced Air, Gas
Structure and exterior
- Roof:Asphalt, Shingle
- Year built:2004
- Building area:3,762 sq. ft.
- Lot area:0.05 Acres
Utilities
- Water:Public
- Sewer:Public Sewer
Finances and disclosures
- Price:$525,900
- Price per sq. ft.:$139.79
- Tax amount:$4,683 (2024)
New listings near 6836 Twin Oaks Court
- New
 $550,000Active4 beds 3 baths2,874 sq. ft.
$550,000Active4 beds 3 baths2,874 sq. ft.6261 Whispering Meadows Drive, Canfield, OH 44406
MLS# 5159601Listed by: CENTURY 21 LAKESIDE REALTY - New
 $375,000Active4 beds 3 baths4,064 sq. ft.
$375,000Active4 beds 3 baths4,064 sq. ft.4808 Leffingwell, Canfield, OH 44406
MLS# 5159368Listed by: KELLER WILLIAMS CHERVENIC REALTY - New
 $320,000Active4 beds 2 baths2,052 sq. ft.
$320,000Active4 beds 2 baths2,052 sq. ft.4270 Mellinger Road, Canfield, OH 44406
MLS# 5158920Listed by: RUSSELL REAL ESTATE SERVICES - New
 $229,900Active2 beds 2 baths
$229,900Active2 beds 2 baths120 Talsman Drive #4, Canfield, OH 44406
MLS# 5158100Listed by: KELLER WILLIAMS ELEVATE  $320,000Active3 beds 2 baths1,512 sq. ft.
$320,000Active3 beds 2 baths1,512 sq. ft.7518 Youngstown Salem Road, Canfield, OH 44406
MLS# 5158163Listed by: KELLER WILLIAMS CHERVENIC REALTY $665,000Active4 beds 5 baths3,900 sq. ft.
$665,000Active4 beds 5 baths3,900 sq. ft.3682 Sperone Drive, Canfield, OH 44406
MLS# 5157287Listed by: BERKSHIRE HATHAWAY HOMESERVICES STOUFFER REALTY $869,000Active5 beds 6 baths4,503 sq. ft.
$869,000Active5 beds 6 baths4,503 sq. ft.3770 Fairway Drive, Canfield, OH 44406
MLS# 5156552Listed by: GONATAS REAL ESTATE LLC $1,350,000Pending4 beds 4 baths4,000 sq. ft.
$1,350,000Pending4 beds 4 baths4,000 sq. ft.11375 Fox Run Lane, Canfield, OH 44406
MLS# 5156598Listed by: MAYO & ASSOCIATES, INC. $299,900Active4 beds 3 baths2,014 sq. ft.
$299,900Active4 beds 3 baths2,014 sq. ft.1422 Turnberry Drive, Canfield, OH 44406
MLS# 5152943Listed by: GONATAS REAL ESTATE LLC $800,000Active3 beds 1 baths
$800,000Active3 beds 1 baths8131 Leffingwell Road, Canfield, OH 44406
MLS# 5156364Listed by: THE AGENCY CLEVELAND NORTHCOAST
