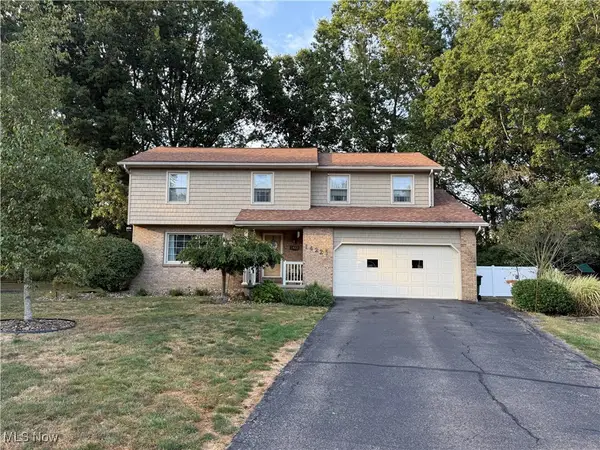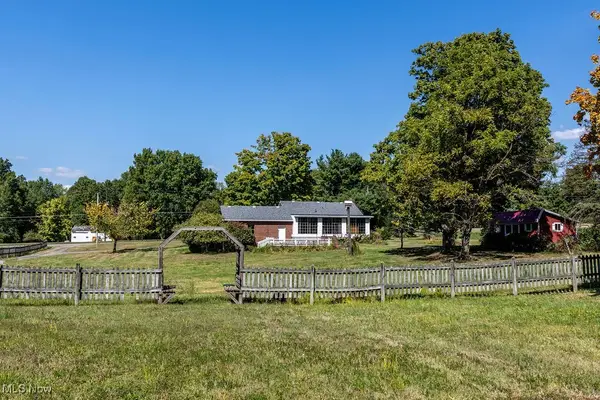6977 Killdeer Drive, Canfield, OH 44406
Local realty services provided by:Better Homes and Gardens Real Estate Central
Listed by:chris hanrahan
Office:berkshire hathaway homeservices stouffer realty
MLS#:5103124
Source:OH_NORMLS
Price summary
- Price:$645,000
- Price per sq. ft.:$202.83
About this home
Fabulous price for this Quality Built home located in a beautiful wooded setting in Canfield Township with Canfield Schools! The location offers a few acres of privacy and space. The home has been well-maintained throughout! A 2nd Story Foyer welcomes you inside. To the left of the Foyer is a Living Room/Dining Room and to the right is a large Office(possible 1st Floor Bedroom). The Kitchen has been updated with granite countertops, composite sink and a large center island. The Eating Area overlooks the scenic backyard and opens to the very large Family Room with new neutral carpeting(05/25), cathedral ceilings, skylights and a lovely stone gas fireplace. There are lots of windows for natural lighting throughout the home. The Full Bath and 1st Floor Laundry Room/Mud Room between the Kitchen and the attached Garage finish off the 1st Floor. Upstairs the Master Bedroom and Master Bath feature cathedral ceilings. The Master Bath offers a large walk-in-shower, soaking tub, 2 vanities with granite and a walk-in-closet. The add'l 2 bedrooms are across the hall with their full bath. Carpeting on the 2nd floor is newer. The full basement has plenty of space with daylight windows and shelving for storage. Outside there is a patio for entertaining, invisible fencing and a 2nd 2 Car Garage with a shed for storage. Updates: Furnace & A/C, 2022;Roof & Gutters, 2014; upstairs carpet 2022; Refrigerator, Washer & Dryer 2024. Many updates throughout! It's easy to visualize yourself living in this extraordinary home & neighborhood!
Contact an agent
Home facts
- Year built:1990
- Listing ID #:5103124
- Added:212 day(s) ago
- Updated:September 30, 2025 at 07:30 AM
Rooms and interior
- Bedrooms:3
- Total bathrooms:3
- Full bathrooms:3
- Living area:3,180 sq. ft.
Heating and cooling
- Cooling:Central Air
- Heating:Fireplaces, Forced Air, Gas
Structure and exterior
- Year built:1990
- Building area:3,180 sq. ft.
- Lot area:5.64 Acres
Utilities
- Water:Well
- Sewer:Septic Tank
Finances and disclosures
- Price:$645,000
- Price per sq. ft.:$202.83
- Tax amount:$5,012 (2024)
New listings near 6977 Killdeer Drive
- New
 $550,000Active4 beds 3 baths2,874 sq. ft.
$550,000Active4 beds 3 baths2,874 sq. ft.6261 Whispering Meadows Drive, Canfield, OH 44406
MLS# 5159601Listed by: CENTURY 21 LAKESIDE REALTY - New
 $375,000Active4 beds 3 baths4,064 sq. ft.
$375,000Active4 beds 3 baths4,064 sq. ft.4808 Leffingwell, Canfield, OH 44406
MLS# 5159368Listed by: KELLER WILLIAMS CHERVENIC REALTY - New
 $320,000Active4 beds 2 baths2,052 sq. ft.
$320,000Active4 beds 2 baths2,052 sq. ft.4270 Mellinger Road, Canfield, OH 44406
MLS# 5158920Listed by: RUSSELL REAL ESTATE SERVICES - New
 $229,900Active2 beds 2 baths
$229,900Active2 beds 2 baths120 Talsman Drive #4, Canfield, OH 44406
MLS# 5158100Listed by: KELLER WILLIAMS ELEVATE  $320,000Active3 beds 2 baths1,512 sq. ft.
$320,000Active3 beds 2 baths1,512 sq. ft.7518 Youngstown Salem Road, Canfield, OH 44406
MLS# 5158163Listed by: KELLER WILLIAMS CHERVENIC REALTY $665,000Active4 beds 5 baths3,900 sq. ft.
$665,000Active4 beds 5 baths3,900 sq. ft.3682 Sperone Drive, Canfield, OH 44406
MLS# 5157287Listed by: BERKSHIRE HATHAWAY HOMESERVICES STOUFFER REALTY $869,000Active5 beds 6 baths4,503 sq. ft.
$869,000Active5 beds 6 baths4,503 sq. ft.3770 Fairway Drive, Canfield, OH 44406
MLS# 5156552Listed by: GONATAS REAL ESTATE LLC $1,350,000Pending4 beds 4 baths4,000 sq. ft.
$1,350,000Pending4 beds 4 baths4,000 sq. ft.11375 Fox Run Lane, Canfield, OH 44406
MLS# 5156598Listed by: MAYO & ASSOCIATES, INC. $299,900Active4 beds 3 baths2,014 sq. ft.
$299,900Active4 beds 3 baths2,014 sq. ft.1422 Turnberry Drive, Canfield, OH 44406
MLS# 5152943Listed by: GONATAS REAL ESTATE LLC $800,000Active3 beds 1 baths
$800,000Active3 beds 1 baths8131 Leffingwell Road, Canfield, OH 44406
MLS# 5156364Listed by: THE AGENCY CLEVELAND NORTHCOAST
