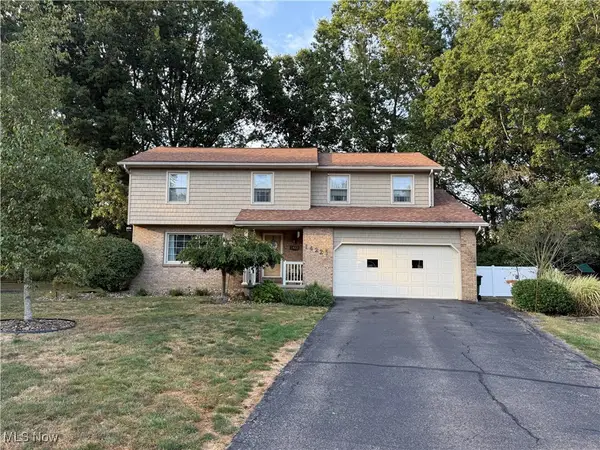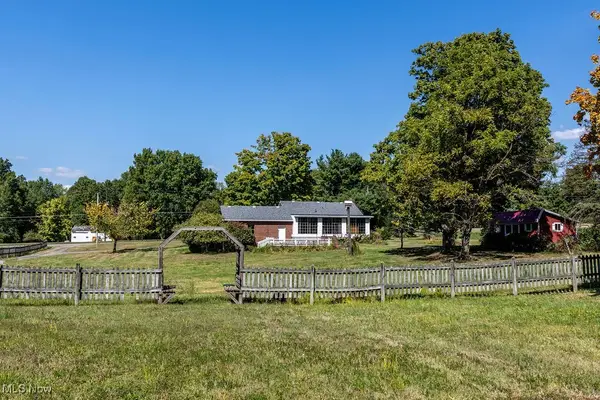8040 Briarwood Court, Canfield, OH 44406
Local realty services provided by:Better Homes and Gardens Real Estate Central
Listed by:karen l ament
Office:burgan real estate
MLS#:5143068
Source:OH_NORMLS
Price summary
- Price:$1,500,000
- Price per sq. ft.:$253.72
About this home
Stunning perfection best describes this amazing home nestled on 5.34 ac with every amenity you can imagine. Coffered ceilings, recessed lights, crown molding, all flooring is Black Mahogany handscraped wood, 14 ft ceilings, 8 ft doors, 8 in baseboards. Custom built 2 x 6 exterior walls. All brick. Stunning double door entranceway leads to an open split bedroom floor plan. As you enter you have formal dining on your left and office/bedroom to your right. Straight ahead is your great room with custom limestone fireplace and open to your gourmet kitchen and eating area. Cambria counters with breakfast bar, Wolfe gas range, Sub-zero refrigerator, walk in pantry, hidden appliance workstation. Oversized primary bedroom has a huge walk in closet with laundry attached. Bath has walk-in shower with 6 jets and rain shower. Free standing tub with air jets. Family room has gas FP cedar ceiling. 2 more bedroom and full bath complete the 1st floor. The daylight basement is an amazing huge space with full windows, exterior door leading to a patio. Ent from the garage. Full bath and bedroom. Safe room is all aromatic cedar. Storage area...2 furnaces, 2 pex water stations, 2 tankless HWT's, 150 and 200 amp panels & water softener. Outside you have a 40 x 80 detached garage with drywalled 2nd floor. Radiant heat, tankless hwt, commode, cedar wall's. Pool equipment is all in the garage. Generac system. inground sprinklers pull from the pond. Attached garage is heated with H/C drains, epoxy floor. Well is an artesian well.
Contact an agent
Home facts
- Year built:2013
- Listing ID #:5143068
- Added:65 day(s) ago
- Updated:September 30, 2025 at 07:30 AM
Rooms and interior
- Bedrooms:4
- Total bathrooms:3
- Full bathrooms:3
- Living area:5,912 sq. ft.
Heating and cooling
- Cooling:Central Air
- Heating:Forced Air, Gas
Structure and exterior
- Roof:Asphalt, Fiberglass
- Year built:2013
- Building area:5,912 sq. ft.
- Lot area:5.35 Acres
Utilities
- Water:Well
- Sewer:Septic Tank
Finances and disclosures
- Price:$1,500,000
- Price per sq. ft.:$253.72
- Tax amount:$10,778 (2024)
New listings near 8040 Briarwood Court
- New
 $550,000Active4 beds 3 baths2,874 sq. ft.
$550,000Active4 beds 3 baths2,874 sq. ft.6261 Whispering Meadows Drive, Canfield, OH 44406
MLS# 5159601Listed by: CENTURY 21 LAKESIDE REALTY - New
 $375,000Active4 beds 3 baths4,064 sq. ft.
$375,000Active4 beds 3 baths4,064 sq. ft.4808 Leffingwell, Canfield, OH 44406
MLS# 5159368Listed by: KELLER WILLIAMS CHERVENIC REALTY - New
 $320,000Active4 beds 2 baths2,052 sq. ft.
$320,000Active4 beds 2 baths2,052 sq. ft.4270 Mellinger Road, Canfield, OH 44406
MLS# 5158920Listed by: RUSSELL REAL ESTATE SERVICES - New
 $229,900Active2 beds 2 baths
$229,900Active2 beds 2 baths120 Talsman Drive #4, Canfield, OH 44406
MLS# 5158100Listed by: KELLER WILLIAMS ELEVATE  $320,000Active3 beds 2 baths1,512 sq. ft.
$320,000Active3 beds 2 baths1,512 sq. ft.7518 Youngstown Salem Road, Canfield, OH 44406
MLS# 5158163Listed by: KELLER WILLIAMS CHERVENIC REALTY $665,000Active4 beds 5 baths3,900 sq. ft.
$665,000Active4 beds 5 baths3,900 sq. ft.3682 Sperone Drive, Canfield, OH 44406
MLS# 5157287Listed by: BERKSHIRE HATHAWAY HOMESERVICES STOUFFER REALTY $869,000Active5 beds 6 baths4,503 sq. ft.
$869,000Active5 beds 6 baths4,503 sq. ft.3770 Fairway Drive, Canfield, OH 44406
MLS# 5156552Listed by: GONATAS REAL ESTATE LLC $1,350,000Pending4 beds 4 baths4,000 sq. ft.
$1,350,000Pending4 beds 4 baths4,000 sq. ft.11375 Fox Run Lane, Canfield, OH 44406
MLS# 5156598Listed by: MAYO & ASSOCIATES, INC. $299,900Active4 beds 3 baths2,014 sq. ft.
$299,900Active4 beds 3 baths2,014 sq. ft.1422 Turnberry Drive, Canfield, OH 44406
MLS# 5152943Listed by: GONATAS REAL ESTATE LLC $800,000Active3 beds 1 baths
$800,000Active3 beds 1 baths8131 Leffingwell Road, Canfield, OH 44406
MLS# 5156364Listed by: THE AGENCY CLEVELAND NORTHCOAST
