8075 S Raccoon Road, Canfield, OH 44406
Local realty services provided by:Better Homes and Gardens Real Estate Central
Listed by: melissa a palmer
Office: brokers realty group
MLS#:5151060
Source:OH_NORMLS
Price summary
- Price:$849,900
- Price per sq. ft.:$227.19
About this home
Pack your bags, your personal backyard paradise awaits at this remarkable Canfield estate! Nestled on nearly eight acres of private seclusion in a highly desirable location, this property delivers the perfect blend of serenity and convenience, just moments from top-rated restaurants, shopping, and entertainment. Boasting two full floors of finished living space plus a walk-out basement complete with a game room, there’s truly something for everyone. A long blacktop driveway transitions to cement as it approaches a spacious outbuilding, ideal for equipment or vehicle storage. Out back, escape to an expertly designed, fully fenced oasis featuring a stone terrace with coordinating walkways. Enjoy peaceful evenings beneath the large pavilion, listen to the burbling fountain, or gather around the natural gas firepit, every detail thoughtfully crafted with breathtaking views in mind. Step inside to find a grand foyer flanked by a private home office and a gracious living room, both accented with hardwood-style flooring. The main hall leads past the open staircase to an impressive kitchen, where a massive island, professional-grade gas range, stainless steel appliances, and stone countertops create a true chef’s dream. Casual dining enjoys scenic poolside views, while the adjacent window-lined sunroom transitions beautifully into a formal dining space. Step down into the cozy family room, where a towering brick fireplace takes center stage. Nearby, you'll find a convenient full bath and first-floor laundry, adding everyday practicality to the home’s thoughtful layout. Upstairs, four generously sized bedrooms line the hall along with a beautifully updated full bath. The oversized master suite is a true retreat, showcasing a large walk-in closet and dressing area, plus a show-stopping spa bath featuring a glass-lined water jet shower, soaking tub beneath a starlight ceiling fixture, and a cozy fireplace that sets the mood.
Contact an agent
Home facts
- Year built:1973
- Listing ID #:5151060
- Added:101 day(s) ago
- Updated:December 19, 2025 at 03:13 PM
Rooms and interior
- Bedrooms:4
- Total bathrooms:3
- Full bathrooms:3
- Living area:3,741 sq. ft.
Heating and cooling
- Cooling:Central Air
- Heating:Forced Air, Gas
Structure and exterior
- Roof:Shingle
- Year built:1973
- Building area:3,741 sq. ft.
- Lot area:7.88 Acres
Utilities
- Water:Well
- Sewer:Septic Tank
Finances and disclosures
- Price:$849,900
- Price per sq. ft.:$227.19
- Tax amount:$6,749 (2024)
New listings near 8075 S Raccoon Road
- New
 $1,200,000Active5 beds 5 baths4,088 sq. ft.
$1,200,000Active5 beds 5 baths4,088 sq. ft.7171 Paddington Rowe, Canfield, OH 44406
MLS# 5177791Listed by: KELLER WILLIAMS CHERVENIC RLTY - New
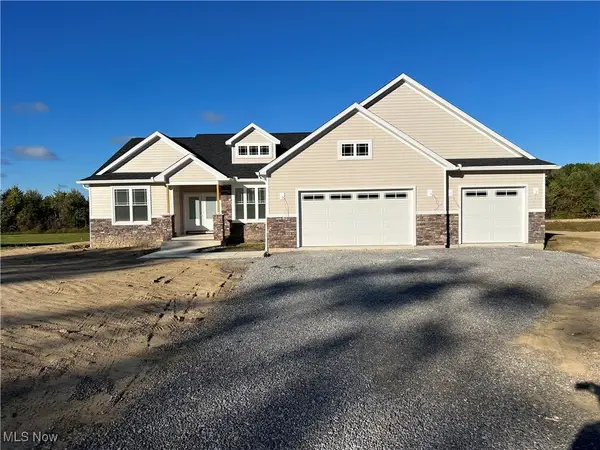 $795,000Active3 beds 3 baths2,620 sq. ft.
$795,000Active3 beds 3 baths2,620 sq. ft.6916 S Raccoon Road, Canfield, OH 44406
MLS# 5177375Listed by: NEXTHOME GO30 REALTY - New
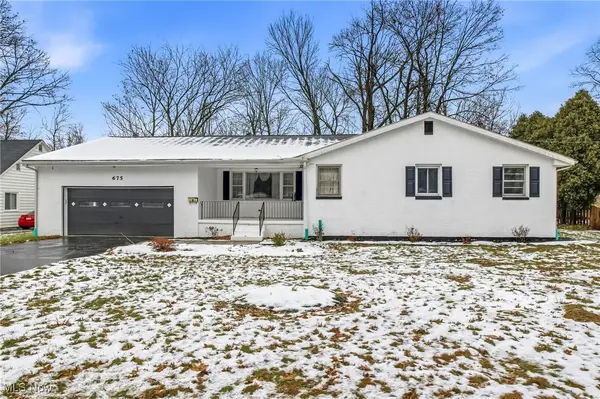 $250,000Active3 beds 3 baths
$250,000Active3 beds 3 baths675 Blueberry Hill Drive, Canfield, OH 44406
MLS# 5176779Listed by: BERKSHIRE HATHAWAY HOMESERVICES STOUFFER REALTY - New
 $715,000Active5 beds 5 baths3,868 sq. ft.
$715,000Active5 beds 5 baths3,868 sq. ft.4777 N Aspen Court, Canfield, OH 44406
MLS# 5176698Listed by: CENTURY 21 LAKESIDE REALTY - New
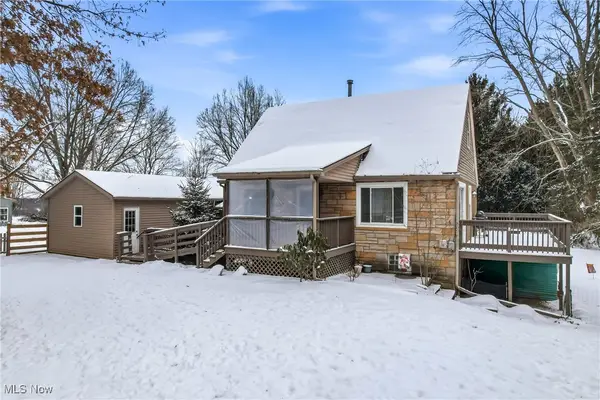 $209,000Active2 beds 1 baths1,053 sq. ft.
$209,000Active2 beds 1 baths1,053 sq. ft.9501 New Buffalo Road, Canfield, OH 44406
MLS# 5176359Listed by: KELLER WILLIAMS CHERVENIC RLTY - New
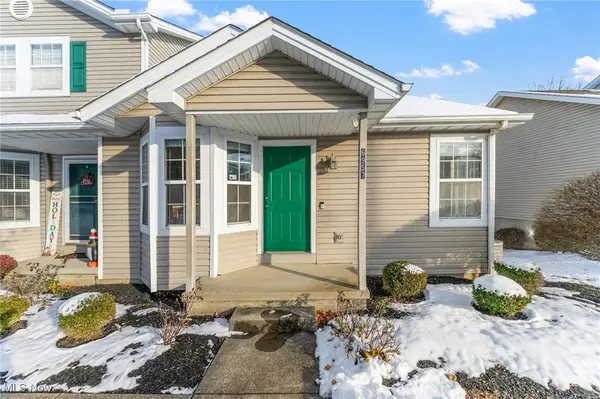 $194,500Active3 beds 2 baths1,872 sq. ft.
$194,500Active3 beds 2 baths1,872 sq. ft.6957 Tippecanoe Road, Canfield, OH 44406
MLS# 5175189Listed by: KELLER WILLIAMS CHERVENIC RLTY - New
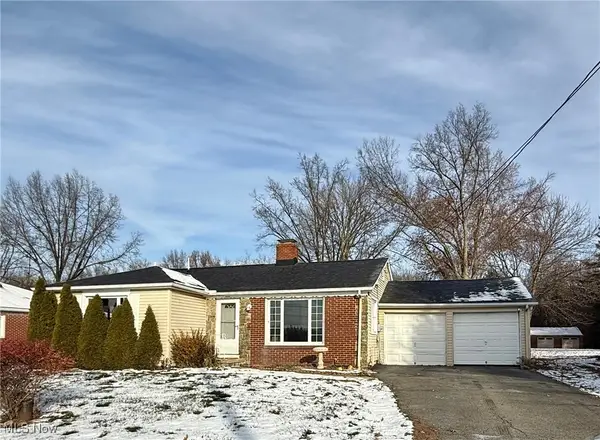 $199,900Active2 beds 1 baths2,024 sq. ft.
$199,900Active2 beds 1 baths2,024 sq. ft.5598 Shields Road, Canfield, OH 44406
MLS# 5175804Listed by: ALTOBELLI REAL ESTATE - Open Sun, 11am to 12:30pm
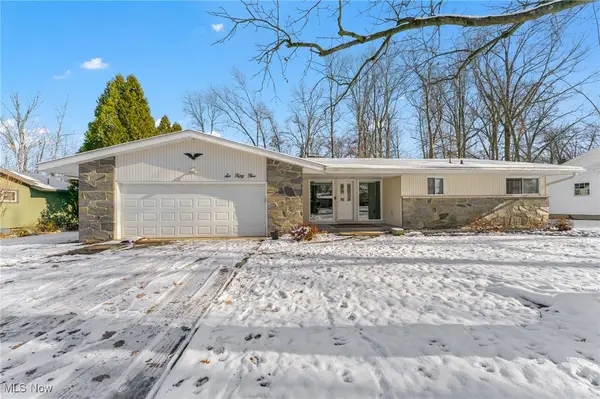 $324,900Active3 beds 2 baths1,908 sq. ft.
$324,900Active3 beds 2 baths1,908 sq. ft.655 Blueberry Hill Drive, Canfield, OH 44406
MLS# 5175937Listed by: CENTURY 21 LAKESIDE REALTY  $385,000Active4 beds 3 baths
$385,000Active4 beds 3 baths492 Hickory Hollow Drive, Canfield, OH 44406
MLS# 5175956Listed by: MORE OPTIONS REALTY, LLC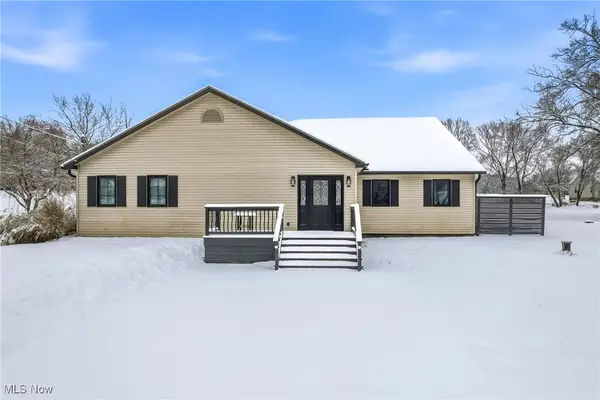 $579,000Active4 beds 3 baths3,035 sq. ft.
$579,000Active4 beds 3 baths3,035 sq. ft.8099 W Western Reserve Road, Canfield, OH 44406
MLS# 5175452Listed by: WEICHERT REALTORS - WELCOME AGENCY
