8148 Gibson Road, Canfield, OH 44406
Local realty services provided by:Better Homes and Gardens Real Estate Central
Listed by: holly ritchie, cory mcpherson
Office: keller williams chervenic rlty
MLS#:5165619
Source:OH_NORMLS
Price summary
- Price:$259,000
- Price per sq. ft.:$73.16
About this home
Welcome to a rare investment and lifestyle opportunity in the heart of Canfield! Perfectly situated on just under an acre in a highly desirable area known for its top-rated schools, peaceful surroundings, and easy access to shopping, dining, and major routes, this sprawling 5-bedroom, 2-bath vinyl-sided ranch offers endless potential for families and savvy investors alike. The bright sunroom with six sliding glass doors, a breezeway leading to a private back deck, and stunning wooded views create the perfect blend of comfort and nature. The main level features a fully equipped kitchen with all appliances, formal dining room, spacious living room, three bedrooms—including a generous master—and a beautifully updated full bath. The lower level offers a separate entrance and is ideal for an in-law suite, rental income, or multi-generational living, with a second full kitchen, two additional bedrooms, a cozy family room with fireplace, laundry, and storage. Outdoor living is enhanced by a walk-out patio, while the 2-car attached garage (with its own furnace and hot water tank), plus 3-car and 4-car detached garages, make this a dream for car enthusiasts, contractors, or anyone needing space for equipment or hobbies. Additional perks include a wood-burning alternate furnace for energy savings and public water/sewer available at the street. Whether you're looking for a spacious family retreat or an income-producing property, this Canfield gem checks all the boxes—schedule your showing today before it's gone!
Contact an agent
Home facts
- Year built:1962
- Listing ID #:5165619
- Added:59 day(s) ago
- Updated:December 19, 2025 at 08:16 AM
Rooms and interior
- Bedrooms:5
- Total bathrooms:2
- Full bathrooms:2
- Living area:3,540 sq. ft.
Heating and cooling
- Cooling:Central Air
- Heating:Dual System, Gas, Wood
Structure and exterior
- Roof:Asphalt
- Year built:1962
- Building area:3,540 sq. ft.
- Lot area:0.91 Acres
Utilities
- Water:Well
- Sewer:Septic Tank
Finances and disclosures
- Price:$259,000
- Price per sq. ft.:$73.16
- Tax amount:$2,494 (2024)
New listings near 8148 Gibson Road
- New
 $1,200,000Active5 beds 5 baths4,088 sq. ft.
$1,200,000Active5 beds 5 baths4,088 sq. ft.7171 Paddington Rowe, Canfield, OH 44406
MLS# 5177791Listed by: KELLER WILLIAMS CHERVENIC RLTY - New
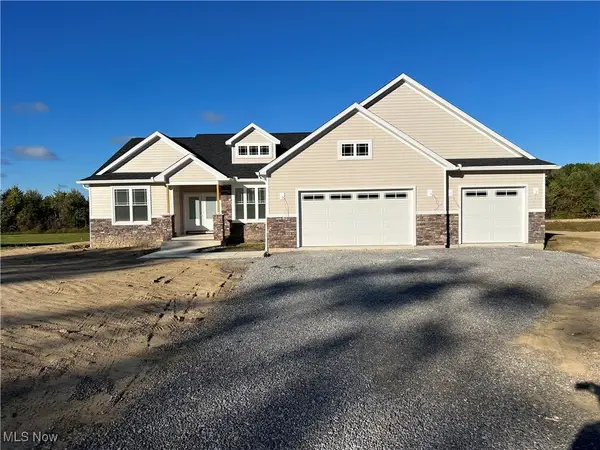 $795,000Active3 beds 3 baths2,620 sq. ft.
$795,000Active3 beds 3 baths2,620 sq. ft.6916 S Raccoon Road, Canfield, OH 44406
MLS# 5177375Listed by: NEXTHOME GO30 REALTY - New
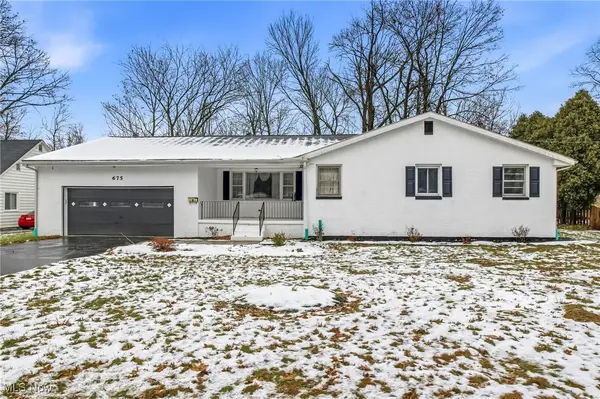 $250,000Active3 beds 3 baths
$250,000Active3 beds 3 baths675 Blueberry Hill Drive, Canfield, OH 44406
MLS# 5176779Listed by: BERKSHIRE HATHAWAY HOMESERVICES STOUFFER REALTY - New
 $715,000Active5 beds 5 baths3,868 sq. ft.
$715,000Active5 beds 5 baths3,868 sq. ft.4777 N Aspen Court, Canfield, OH 44406
MLS# 5176698Listed by: CENTURY 21 LAKESIDE REALTY - New
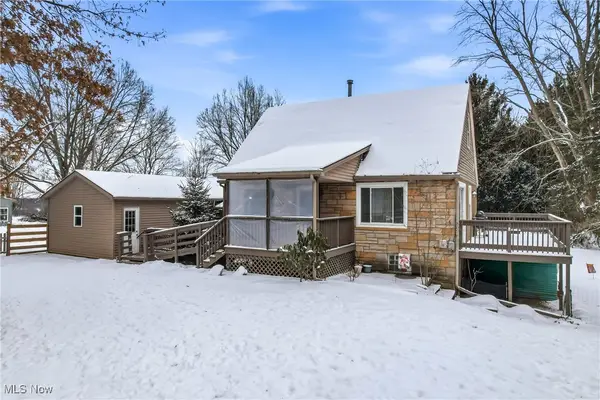 $209,000Active2 beds 1 baths1,053 sq. ft.
$209,000Active2 beds 1 baths1,053 sq. ft.9501 New Buffalo Road, Canfield, OH 44406
MLS# 5176359Listed by: KELLER WILLIAMS CHERVENIC RLTY - New
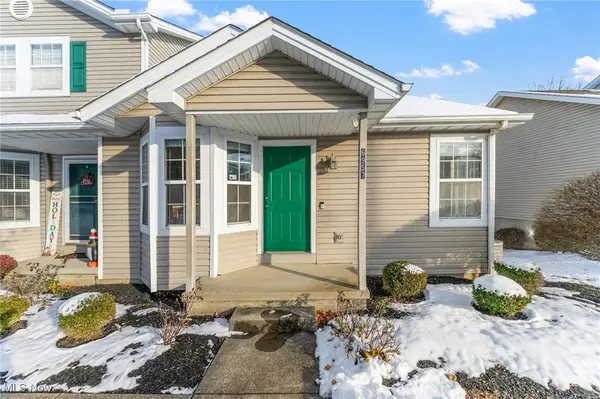 $194,500Active3 beds 2 baths1,872 sq. ft.
$194,500Active3 beds 2 baths1,872 sq. ft.6957 Tippecanoe Road, Canfield, OH 44406
MLS# 5175189Listed by: KELLER WILLIAMS CHERVENIC RLTY - New
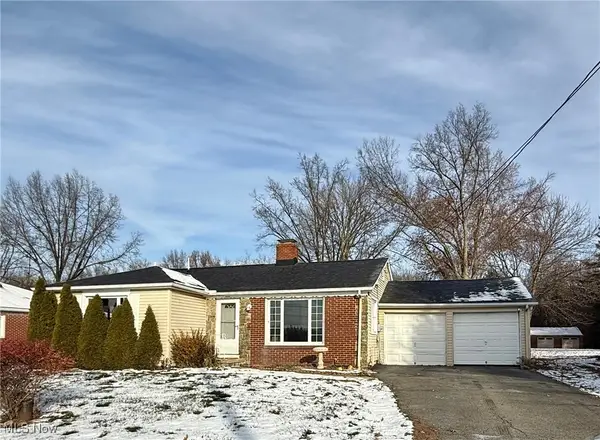 $199,900Active2 beds 1 baths2,024 sq. ft.
$199,900Active2 beds 1 baths2,024 sq. ft.5598 Shields Road, Canfield, OH 44406
MLS# 5175804Listed by: ALTOBELLI REAL ESTATE - Open Sun, 11am to 12:30pm
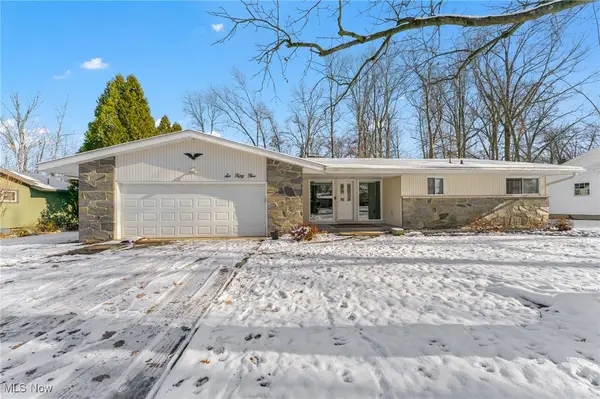 $324,900Active3 beds 2 baths1,908 sq. ft.
$324,900Active3 beds 2 baths1,908 sq. ft.655 Blueberry Hill Drive, Canfield, OH 44406
MLS# 5175937Listed by: CENTURY 21 LAKESIDE REALTY  $385,000Active4 beds 3 baths
$385,000Active4 beds 3 baths492 Hickory Hollow Drive, Canfield, OH 44406
MLS# 5175956Listed by: MORE OPTIONS REALTY, LLC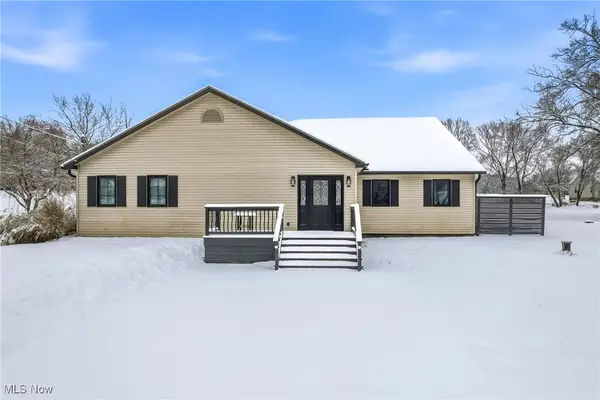 $579,000Active4 beds 3 baths3,035 sq. ft.
$579,000Active4 beds 3 baths3,035 sq. ft.8099 W Western Reserve Road, Canfield, OH 44406
MLS# 5175452Listed by: WEICHERT REALTORS - WELCOME AGENCY
