1015 37th Nw Street, Canton, OH 44709
Local realty services provided by:Better Homes and Gardens Real Estate Central
1015 37th Nw Street,Canton, OH 44709
$219,000
- 3 Beds
- 2 Baths
- 1,800 sq. ft.
- Single family
- Pending
Listed by: martha maple
Office: cutler real estate
MLS#:5173951
Source:OH_NORMLS
Price summary
- Price:$219,000
- Price per sq. ft.:$121.67
About this home
Updated ranch home with a private backyard oasis. So much livable space will surprise you once you walk into this home. Updated stone on the attached garage and sizable front porch welcome you. Garage and rear screened porch/room feature putting greens that are just a small part of the entertaining fun in this home! Newer front door with beautiful leaded glass brings you into the living room featuring hardwood floors and huge picture window letting in tons of natural light. The freshly remodeled kitchen has white cabinetry, quartz countertops, stainless steel appliances. Closet area could serve as a pantry or useful bar or coffee nook. Hardwood floors in the large eat in kitchen with slider to the huge covered screened porch. New cement patios with heated cement means no snow shoveling to walk into your hot tub to enjoy in winter months! Fully fenced backyard with private vinyl fencing includes a cement firepit and additional garage. Main floor has 2 bedrooms with hardwoods and full bath. The lower level holds many surprises too. Finished family room/living area with full bath, 3rd bedroom, 2nd kitchen. The private walk out makes this a perfect option for in-law suite or multi-generational living options. Laundry room with washer/dryer, efficient tankless hot water system and Kinetico water purifier/softener system. Major updates are done for you! Roof 2023. Vinyl privacy fence 2023. Furnace/Central air conditioner 2023. Rear garage 2023. Water systems 2023. Stone exterior 2020. Updated 200 amp electric. Entire kitchen remodel 2023. Windows 2011. This home packs in so much living in Plain Local Schools. Close by to highways, shopping, restaurants. Truly a must see in person!
Contact an agent
Home facts
- Year built:1954
- Listing ID #:5173951
- Added:79 day(s) ago
- Updated:February 10, 2026 at 08:18 AM
Rooms and interior
- Bedrooms:3
- Total bathrooms:2
- Full bathrooms:2
- Living area:1,800 sq. ft.
Heating and cooling
- Cooling:Central Air
- Heating:Forced Air, Gas
Structure and exterior
- Roof:Asphalt, Shingle
- Year built:1954
- Building area:1,800 sq. ft.
- Lot area:0.24 Acres
Utilities
- Water:Public
- Sewer:Public Sewer
Finances and disclosures
- Price:$219,000
- Price per sq. ft.:$121.67
- Tax amount:$4,973 (2024)
New listings near 1015 37th Nw Street
- New
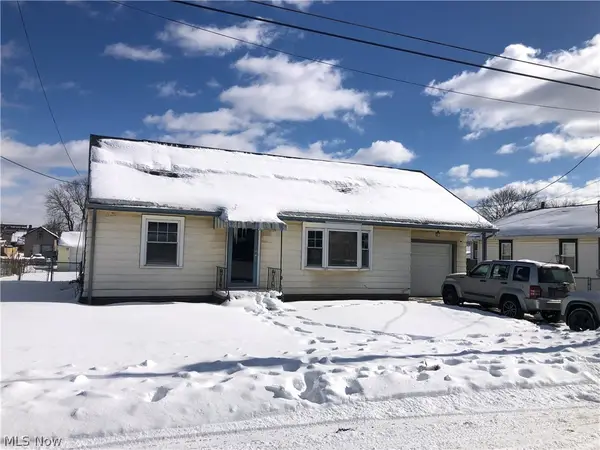 $134,900Active2 beds 1 baths1,476 sq. ft.
$134,900Active2 beds 1 baths1,476 sq. ft.1624 Tanner Sw Avenue, Canton, OH 44706
MLS# 5186151Listed by: CUTLER REAL ESTATE - New
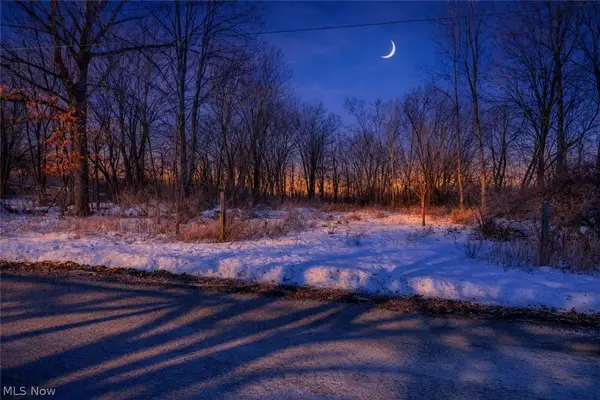 $59,900Active2.12 Acres
$59,900Active2.12 AcresVL 38th Sw Street, Canton, OH 44706
MLS# 5186318Listed by: EXP REALTY, LLC. - New
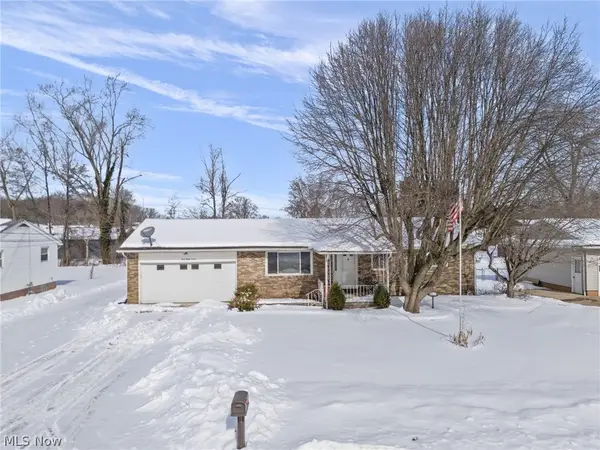 $1Active3 beds 3 baths1,777 sq. ft.
$1Active3 beds 3 baths1,777 sq. ft.337 33rd Sw Street, Canton, OH 44706
MLS# 5186315Listed by: COLDWELL BANKER SCHMIDT REALTY - Open Sat, 2 to 4pmNew
 $174,900Active3 beds 1 baths
$174,900Active3 beds 1 baths4462 20th Nw Street, Canton, OH 44708
MLS# 5186292Listed by: MCDOWELL HOMES REAL ESTATE SERVICES - New
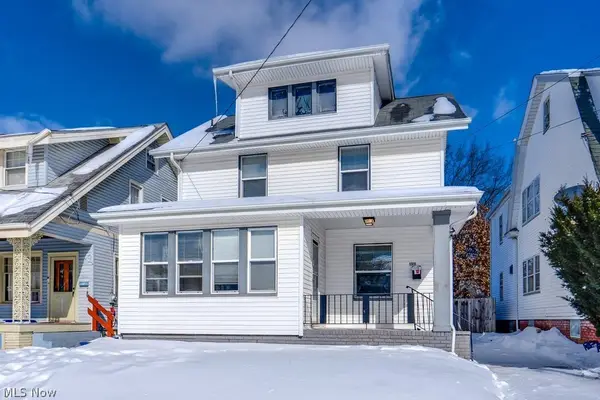 $130,000Active3 beds 1 baths
$130,000Active3 beds 1 baths1311 17th Nw Street, Canton, OH 44703
MLS# 5186312Listed by: PLUM TREE REALTY, LLC - Open Sat, 1:30 to 3pmNew
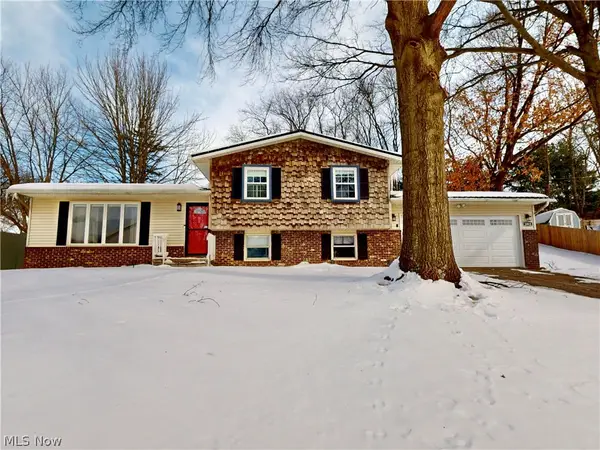 $274,900Active4 beds 2 baths1,716 sq. ft.
$274,900Active4 beds 2 baths1,716 sq. ft.1012 Netherwood Nw Avenue, Canton, OH 44708
MLS# 5186168Listed by: MCDOWELL HOMES REAL ESTATE SERVICES - Open Sun, 2 to 3pmNew
 $250,000Active3 beds 3 baths2,008 sq. ft.
$250,000Active3 beds 3 baths2,008 sq. ft.3985 36th Nw Street, Canton, OH 44718
MLS# 5186080Listed by: KELLER WILLIAMS LEGACY GROUP REALTY - New
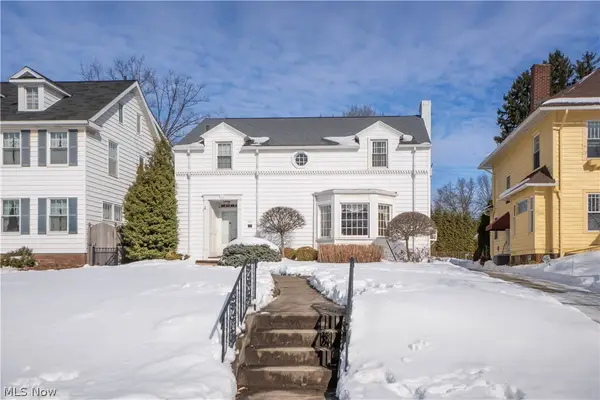 $244,900Active3 beds 3 baths2,316 sq. ft.
$244,900Active3 beds 3 baths2,316 sq. ft.321 19th Nw Street, Canton, OH 44709
MLS# 5186081Listed by: KELLER WILLIAMS LEGACY GROUP REALTY - New
 $100,000Active3 beds 1 baths1,090 sq. ft.
$100,000Active3 beds 1 baths1,090 sq. ft.2012 Endrow Ne Avenue, Canton, OH 44705
MLS# 5185990Listed by: CUTLER REAL ESTATE - New
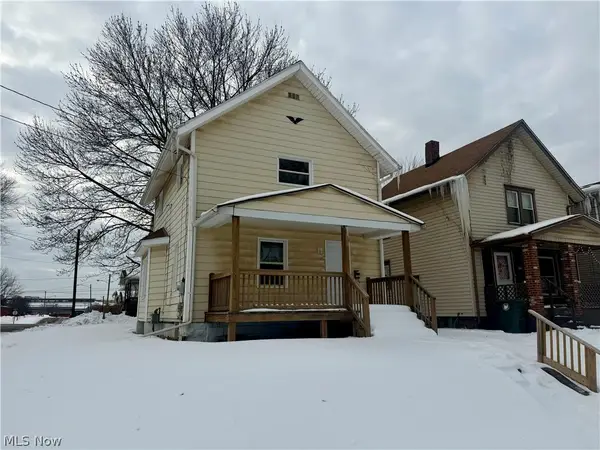 $95,000Active2 beds 1 baths960 sq. ft.
$95,000Active2 beds 1 baths960 sq. ft.1721 SW Hammond Avenue, Canton, OH 44706
MLS# 5185959Listed by: KELLER WILLIAMS GREATER METROPOLITAN

