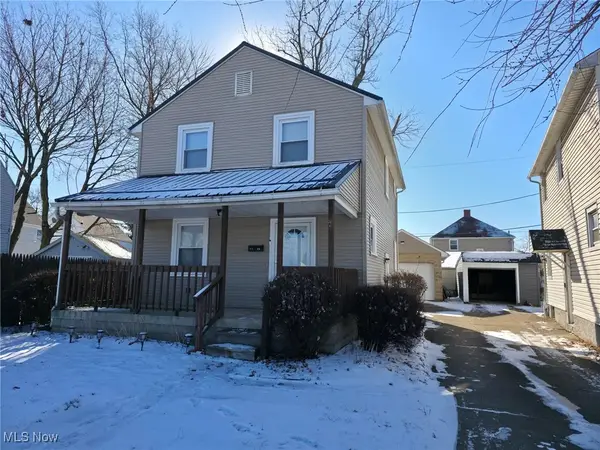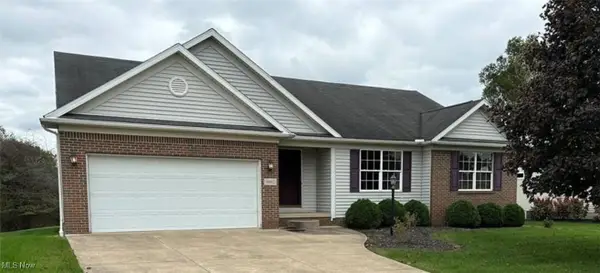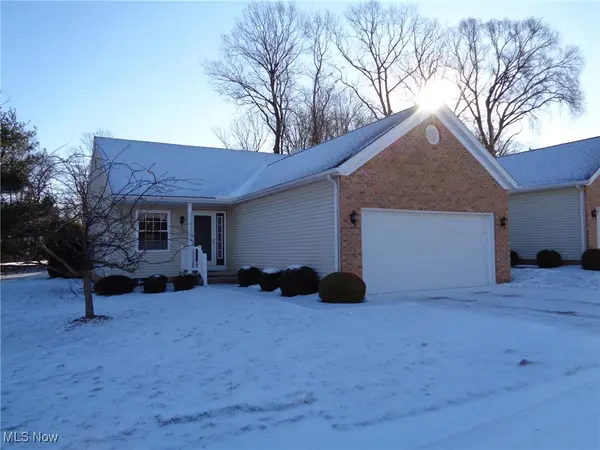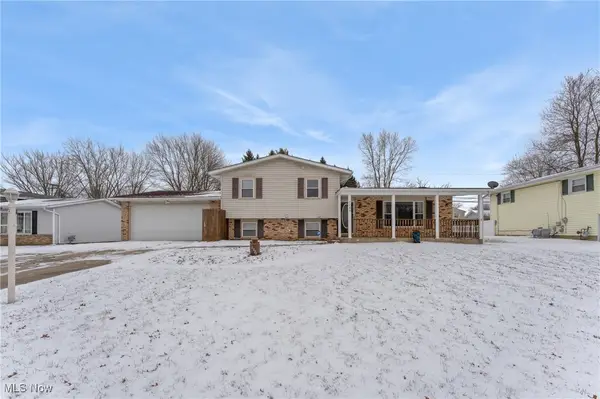10366 Immel Ne Street, Canton, OH 44721
Local realty services provided by:Better Homes and Gardens Real Estate Central
Listed by: amanda shafer
Office: re/max trends realty
MLS#:5173790
Source:OH_NORMLS
Price summary
- Price:$2,500,000
- Price per sq. ft.:$667.38
About this home
Welcome to this distinguished, turnkey equestrian estate offering a rare blend of luxury living and professionally designed horse facilities. The completely updated 3 bed, 4 bath, all-brick residence spans over 3,700 square feet and offers a fully finished walk-out basement. New, high-end finishes define every space, including an impressive and fully remodeled chef’s kitchen with a hidden butler’s pantry, an elegant primary suite with a grand walk-in closet room, and a private deck capturing sweeping views of the farm. A beautiful stone natural gas fireplace and soaring ceilings accentuate the main living area, with incredible hardwood floors throughout the entire first floor. The equestrian amenities are exceptional and meticulously maintained. A 70x140' heated indoor riding arena, expansive 100x300' outdoor arena, and professionally designed mountain trail course create endless training opportunities. The main barn offers 27 indoor stalls, each equipped with automatic waterers and stall mats, plus heated wash stalls, 3 heated tack rooms, multiple feed rooms, and heated bathroom. An additional 8 exterior shed-row stalls and numerous safely fenced pastures and all-weather turnouts—all with automatic waterers—ensure optimal functionality and horse safety. The property also includes 10+ acres of alfalfa/timothy hay fields, enhancing operational efficiency, and a 1 bedroom/1 bathroom apartment, ideal for farm help or trainer accommodations. Additional details include RV parking and hookup, workshop area, EV charging station, dog washing station, generators, free internet, hay storage for 2400+ bales, additional 5 acre lot option, and so much more! Every element of this property has been thoughtfully streamlined for comfort and performance. From its breathtaking views to its premium infrastructure, this estate stands among the NE Ohio's most complete and refined equestrian offerings. A truly unparalleled opportunity for the discerning horse professional or enthusiast.
Contact an agent
Home facts
- Year built:2005
- Listing ID #:5173790
- Added:59 day(s) ago
- Updated:January 23, 2026 at 03:24 PM
Rooms and interior
- Bedrooms:3
- Total bathrooms:4
- Full bathrooms:3
- Half bathrooms:1
- Living area:3,746 sq. ft.
Heating and cooling
- Cooling:Central Air
- Heating:Fireplaces, Forced Air, Gas
Structure and exterior
- Roof:Asphalt, Fiberglass
- Year built:2005
- Building area:3,746 sq. ft.
- Lot area:27.21 Acres
Utilities
- Water:Well
- Sewer:Septic Tank
Finances and disclosures
- Price:$2,500,000
- Price per sq. ft.:$667.38
- Tax amount:$9,643 (2024)
New listings near 10366 Immel Ne Street
- New
 $429,900Active4 beds 4 baths3,348 sq. ft.
$429,900Active4 beds 4 baths3,348 sq. ft.6562 Pine Bluff Ne Avenue, Canton, OH 44721
MLS# 5183206Listed by: KIKO - New
 $144,900Active3 beds 2 baths1,260 sq. ft.
$144,900Active3 beds 2 baths1,260 sq. ft.1425 Crescent Sw Road, Canton, OH 44710
MLS# 5182949Listed by: BERKSHIRE HATHAWAY HOMESERVICES STOUFFER REALTY - New
 $132,900Active3 beds 1 baths1,248 sq. ft.
$132,900Active3 beds 1 baths1,248 sq. ft.1114 Bedford Sw Avenue, Canton, OH 44710
MLS# 5183088Listed by: BERKSHIRE HATHAWAY HOMESERVICES STOUFFER REALTY - New
 $124,900Active4 beds 2 baths1,664 sq. ft.
$124,900Active4 beds 2 baths1,664 sq. ft.1327 15th Nw Street, Canton, OH 44703
MLS# 5183168Listed by: STEWARDSHIP REALTY LLC - Open Sat, 11am to 1pmNew
 $379,000Active3 beds 2 baths
$379,000Active3 beds 2 baths4662 Helmsworth Ne Drive, Canton, OH 44714
MLS# 5183077Listed by: PLUM TREE REALTY, LLC - New
 $249,900Active2 beds 2 baths1,440 sq. ft.
$249,900Active2 beds 2 baths1,440 sq. ft.3180 Mariners Island Nw Drive, Canton, OH 44708
MLS# 5183147Listed by: HAYES REALTY - Open Sat, 1 to 3pmNew
 $240,000Active3 beds 2 baths1,655 sq. ft.
$240,000Active3 beds 2 baths1,655 sq. ft.2280 Zircon Ne Street, Canton, OH 44721
MLS# 5180196Listed by: KELLER WILLIAMS LEGACY GROUP REALTY - Open Sat, 12 to 1:30pmNew
 $449,900Active3 beds 4 baths2,600 sq. ft.
$449,900Active3 beds 4 baths2,600 sq. ft.4057 Bramshaw Nw Road, Canton, OH 44718
MLS# 5180898Listed by: KELLER WILLIAMS LEGACY GROUP REALTY - New
 $150,000Active4 beds 2 baths2,220 sq. ft.
$150,000Active4 beds 2 baths2,220 sq. ft.345 44th Nw Street, Canton, OH 44709
MLS# 5183026Listed by: CUTLER REAL ESTATE - New
 $209,900Active2 beds 2 baths1,542 sq. ft.
$209,900Active2 beds 2 baths1,542 sq. ft.6980 Knight Nw Avenue, Canton, OH 44708
MLS# 5182513Listed by: RE/MAX CROSSROADS PROPERTIES
