1229 49th Nw Street, Canton, OH 44709
Local realty services provided by:Better Homes and Gardens Real Estate Central
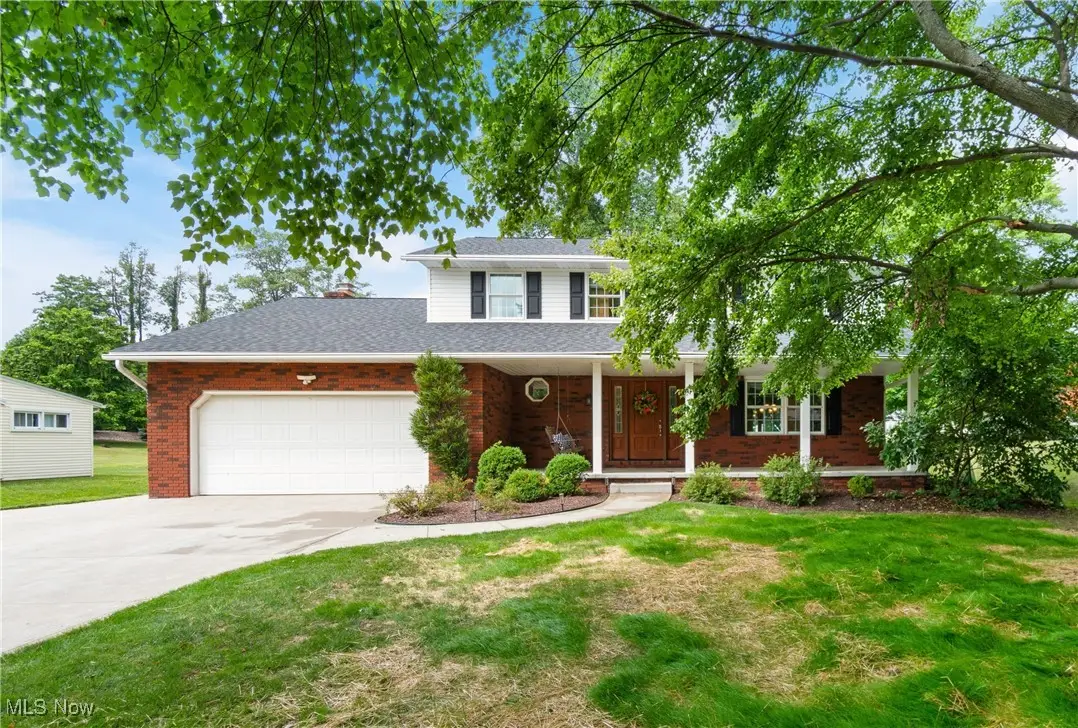
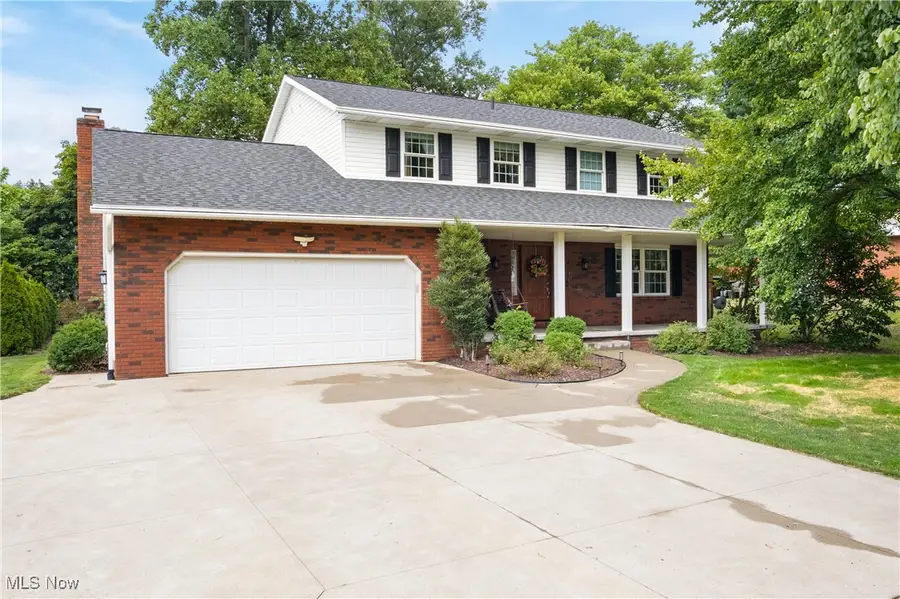
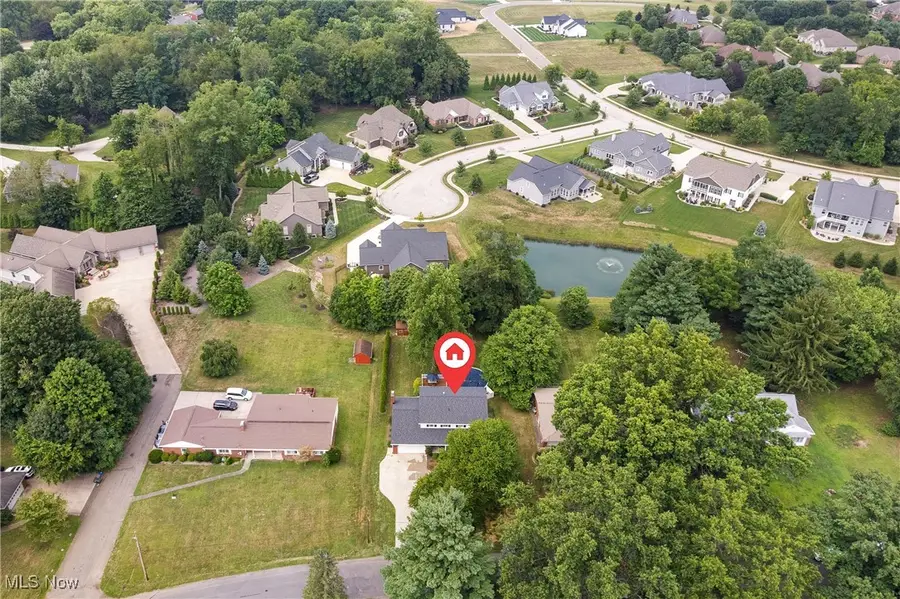
Listed by:jaxon w teig
Office:real of ohio
MLS#:5146639
Source:OH_NORMLS
Price summary
- Price:$339,900
- Price per sq. ft.:$122.8
About this home
Welcome to this beautifully updated, move-in ready home in Plain Local Schools! The exterior boasts a new (2024) roof and siding, LeafGuard gutters, new concrete porch, and a widened driveway for extra parking. Inside, you’ll find smart home features including Alexa-controlled kitchen lighting, a Ring doorbell, and a smart garage door opener. The interior has been updated with new carpet, custom blinds, solid oak six-panel doors, and a remodeled main bathroom with heated floors. The kitchen offers Corian countertops, recessed lighting, and all bathrooms feature matching granite countertops. The partially finished basement includes a rec room with kitchenette, tall ceilings thanks to 13-course block construction, and has been professionally waterproofed with a transferable warranty. Outside, enjoy a large rebuilt deck, heated swimming pool, private backyard, raised garden beds, and a 12' x 10' shed. Additional peace of mind comes with newer windows, water softener, furnace, a/c, hot water tank, updated electric, and a replaced sewer line. There's nothing to do but move in and enjoy! Call or text today to schedule your private showing.
Contact an agent
Home facts
- Year built:1979
- Listing Id #:5146639
- Added:6 day(s) ago
- Updated:August 13, 2025 at 04:34 AM
Rooms and interior
- Bedrooms:4
- Total bathrooms:3
- Full bathrooms:2
- Half bathrooms:1
- Living area:2,768 sq. ft.
Heating and cooling
- Cooling:Central Air
- Heating:Forced Air, Gas
Structure and exterior
- Roof:Asphalt, Fiberglass
- Year built:1979
- Building area:2,768 sq. ft.
- Lot area:0.36 Acres
Utilities
- Water:Public
- Sewer:Public Sewer
Finances and disclosures
- Price:$339,900
- Price per sq. ft.:$122.8
- Tax amount:$3,218 (2024)
New listings near 1229 49th Nw Street
- Open Sun, 12 to 2pmNew
 $175,000Active3 beds 2 baths1,895 sq. ft.
$175,000Active3 beds 2 baths1,895 sq. ft.1117 28th Ne Street, Canton, OH 44714
MLS# 5147994Listed by: REAL OF OHIO - New
 $350,000Active2 beds 2 baths2,604 sq. ft.
$350,000Active2 beds 2 baths2,604 sq. ft.5901 Market N Avenue, Canton, OH 44721
MLS# 5147704Listed by: KELLER WILLIAMS LEGACY GROUP REALTY - New
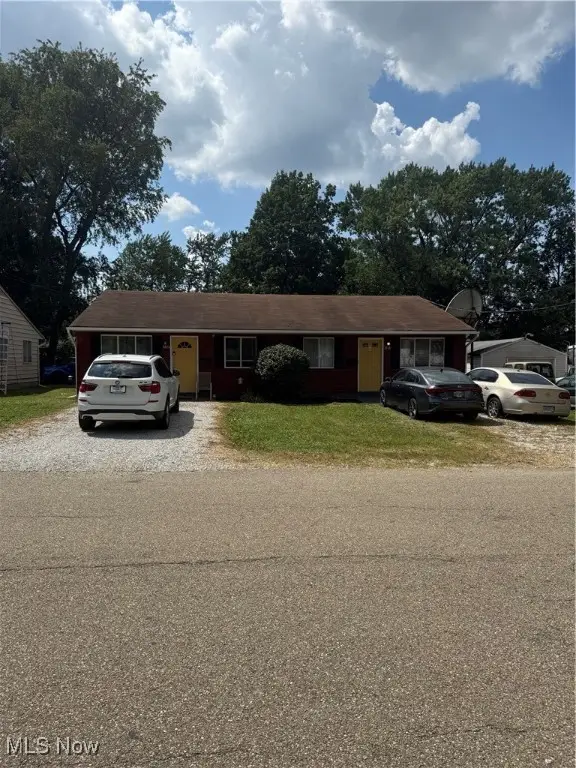 $159,900Active4 beds 2 baths1,632 sq. ft.
$159,900Active4 beds 2 baths1,632 sq. ft.3023 Bollinger Ne Avenue, Canton, OH 44705
MLS# 5148001Listed by: RE/MAX CROSSROADS PROPERTIES - Open Sun, 1 to 3pmNew
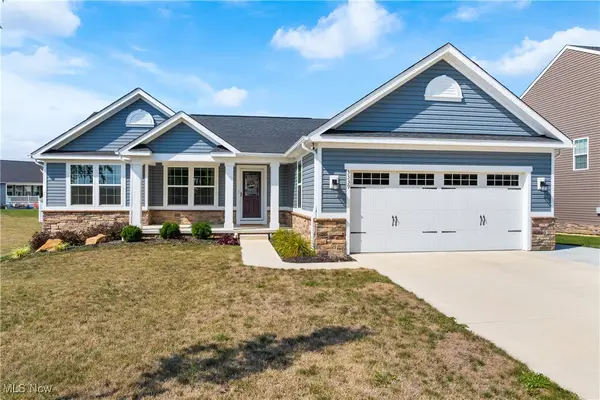 $459,900Active4 beds 3 baths2,775 sq. ft.
$459,900Active4 beds 3 baths2,775 sq. ft.3339 Boettler Ne Street, Canton, OH 44721
MLS# 5148107Listed by: KELLER WILLIAMS LEGACY GROUP REALTY - New
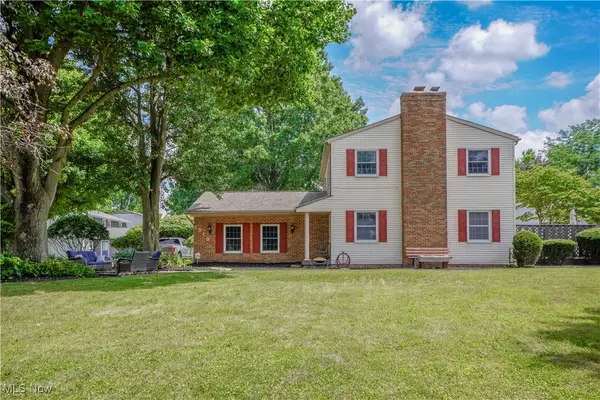 $289,900Active4 beds 3 baths2,241 sq. ft.
$289,900Active4 beds 3 baths2,241 sq. ft.7518 Panther Ne Avenue, Canton, OH 44721
MLS# 5148164Listed by: KELLER WILLIAMS LEGACY GROUP REALTY - New
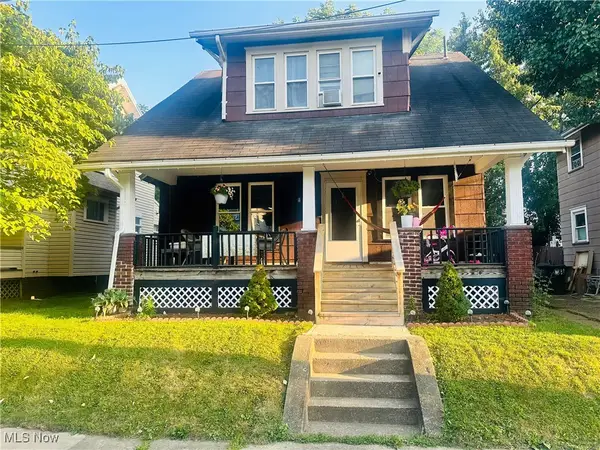 $109,900Active3 beds 1 baths1,622 sq. ft.
$109,900Active3 beds 1 baths1,622 sq. ft.2616 Crown Nw Place, Canton, OH 44708
MLS# 5148243Listed by: RE/MAX INFINITY - Open Sun, 12 to 2pmNew
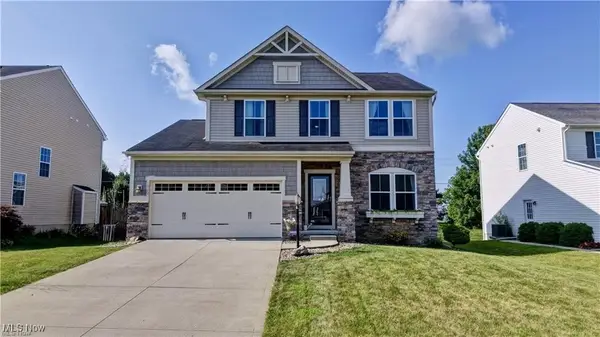 $329,900Active4 beds 3 baths2,112 sq. ft.
$329,900Active4 beds 3 baths2,112 sq. ft.1802 Secretariat Ne Street, Canton, OH 44721
MLS# 5148240Listed by: KELLER WILLIAMS CHERVENIC RLTY - New
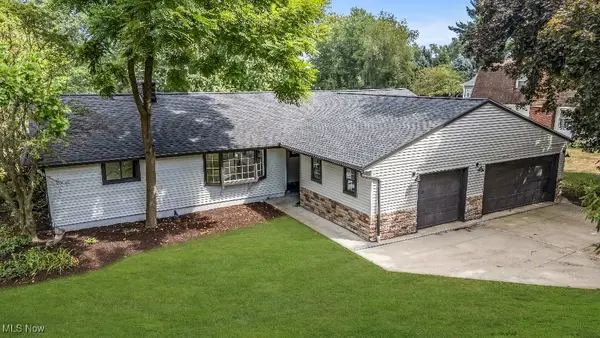 $659,900Active3 beds 3 baths
$659,900Active3 beds 3 baths5550 West Nw Boulevard, Canton, OH 44718
MLS# 5148226Listed by: LISTWITHFREEDOM.COM INC. - New
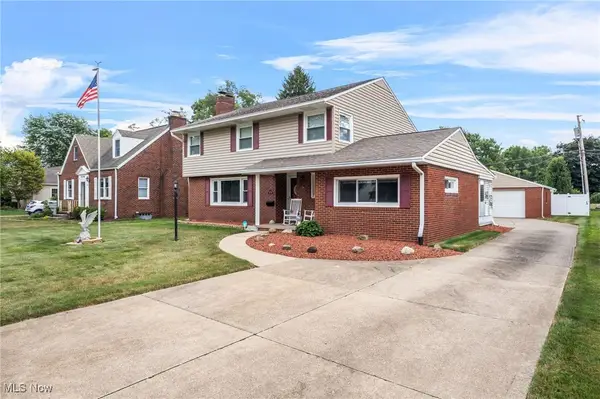 $249,900Active3 beds 3 baths2,603 sq. ft.
$249,900Active3 beds 3 baths2,603 sq. ft.4352 22nd Nw Street, Canton, OH 44708
MLS# 5145712Listed by: HIGH POINT REAL ESTATE GROUP - New
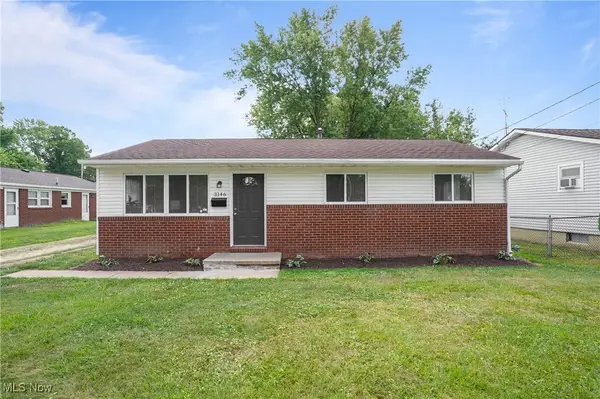 $139,900Active3 beds 1 baths912 sq. ft.
$139,900Active3 beds 1 baths912 sq. ft.3146 33rd Ne Street, Canton, OH 44705
MLS# 5147685Listed by: KELLER WILLIAMS CHERVENIC RLTY
