1402 Channonbrook Sw Street, Canton, OH 44710
Local realty services provided by:Better Homes and Gardens Real Estate Central
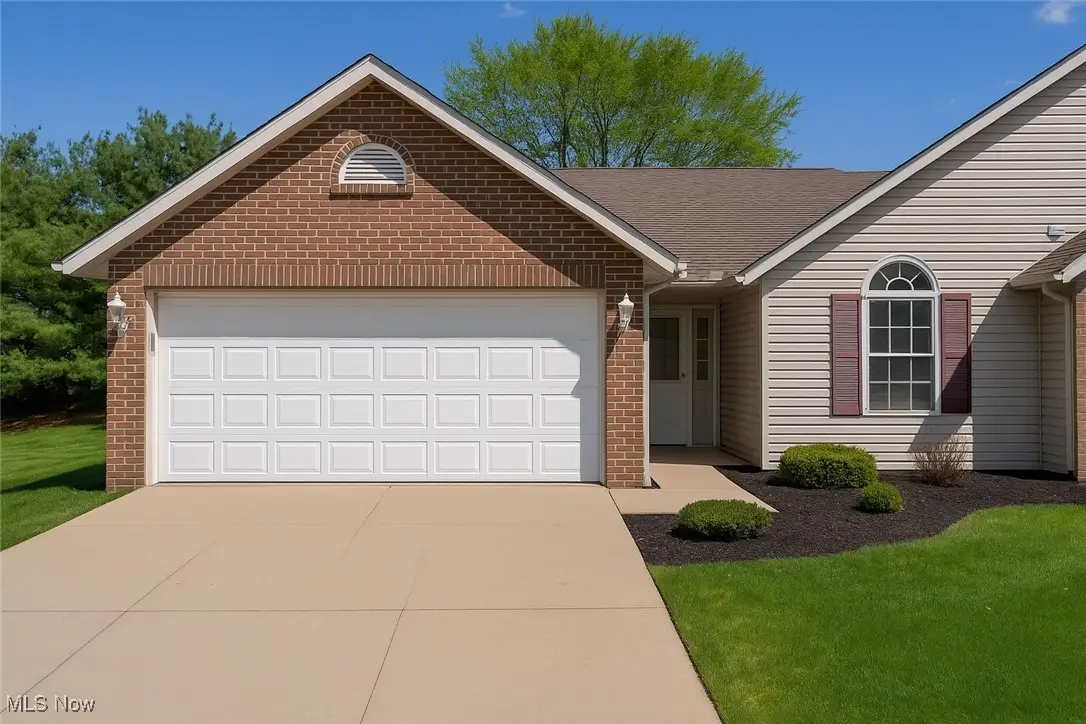
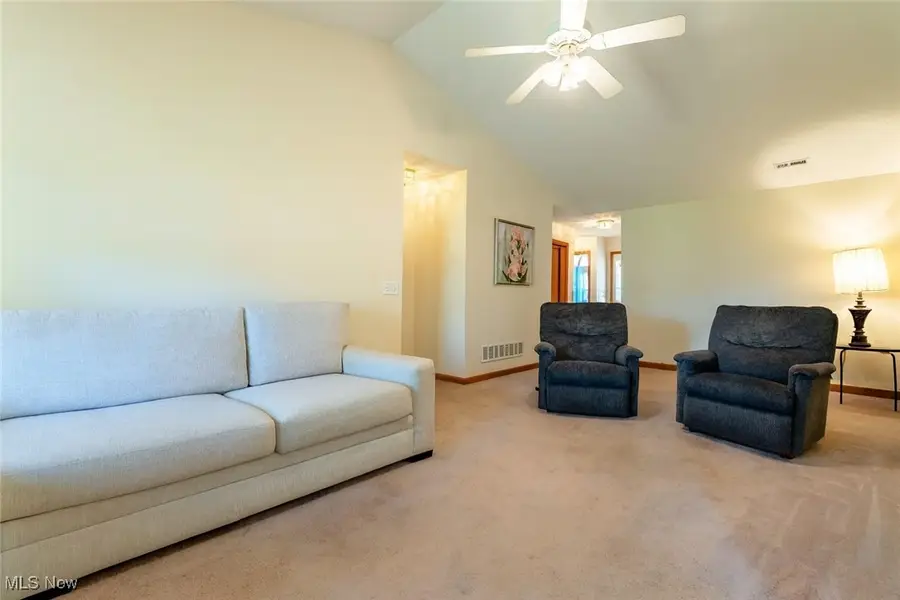
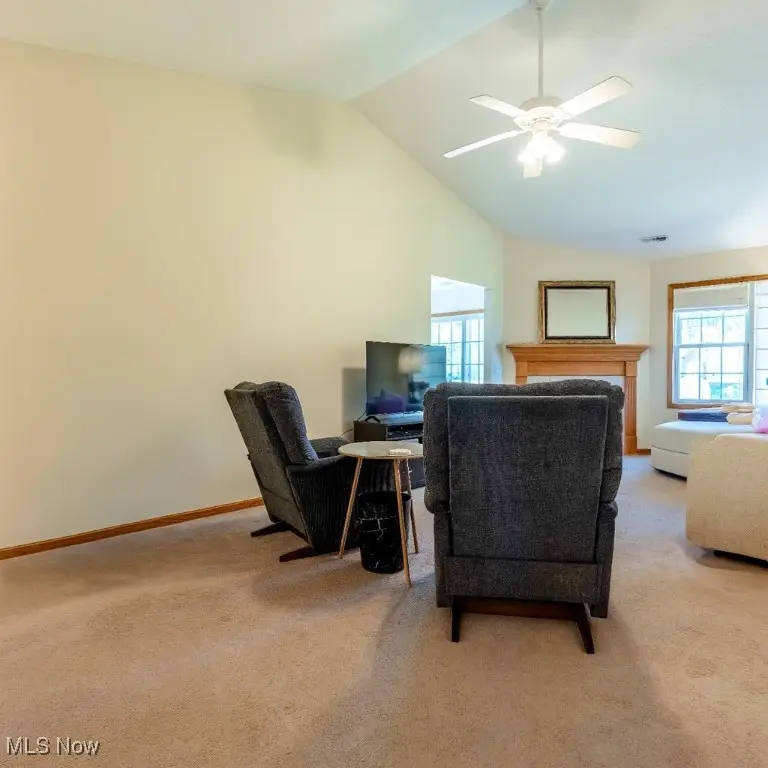
Listed by:angela a oney
Office:re/max edge realty
MLS#:5149470
Source:OH_NORMLS
Price summary
- Price:$173,000
- Price per sq. ft.:$137.74
- Monthly HOA dues:$250
About this home
A charming 2-bedroom, 2-bathroom ranch condo in the quiet Central Commons community of Perry Township. Enjoy 1,256 sq ft of one-floor living with a bright, open floor plan. The spacious great room features a cozy electric log fireplace, perfect for relaxing or entertaining. The fully applianced kitchen includes slide-out cabinet shelves, offering convenient storage and easy access. The dining area opens to a private deck—great for morning coffee or outdoor meals. The primary suite offers a walk-in closet and a full private bath. The second bedroom has a vaulted ceiling, a wide 36” doorway, and a full accessible bathroom nearby. Other highlights include first-floor laundry md attached 2-car garage. Located in the Perry Local School District, near Sippo Lake Park and Central Catholic High School.
Low $250/month HOA
Located in the Perry Local School District, near Sippo Lake Park and Central Catholic High School. Quick access to hiking, boating, and local shopping.
This low-maintenance home offers comfort, accessibility, and convenience all in one.
Contact an agent
Home facts
- Year built:2004
- Listing Id #:5149470
- Added:1 day(s) ago
- Updated:August 19, 2025 at 12:07 PM
Rooms and interior
- Bedrooms:2
- Total bathrooms:2
- Full bathrooms:2
- Living area:1,256 sq. ft.
Heating and cooling
- Cooling:Central Air
- Heating:Heat Pump
Structure and exterior
- Roof:Asphalt, Fiberglass
- Year built:2004
- Building area:1,256 sq. ft.
- Lot area:4.21 Acres
Utilities
- Water:Public
- Sewer:Public Sewer
Finances and disclosures
- Price:$173,000
- Price per sq. ft.:$137.74
- Tax amount:$2,657 (2024)
New listings near 1402 Channonbrook Sw Street
- New
 $80,000Active3 beds 2 baths
$80,000Active3 beds 2 baths1016 Clinton Sw Avenue, Canton, OH 44706
MLS# 5149071Listed by: REALTY EXPRESS - Open Sun, 2 to 4pmNew
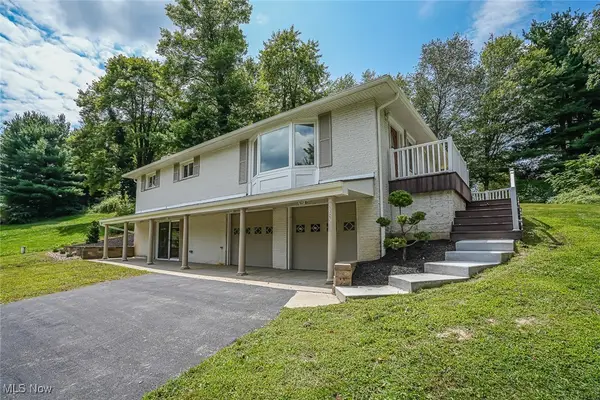 $279,900Active3 beds 2 baths1,644 sq. ft.
$279,900Active3 beds 2 baths1,644 sq. ft.5327 Dunfred Se Circle, Canton, OH 44707
MLS# 5149492Listed by: BERKSHIRE HATHAWAY HOMESERVICES STOUFFER REALTY - New
 $313,900Active3 beds 3 baths
$313,900Active3 beds 3 baths8166 Diamond Park Ne Avenue, Canton, OH 44721
MLS# 5149318Listed by: KELLER WILLIAMS LEGACY GROUP REALTY - New
 $219,900Active4 beds 2 baths2,013 sq. ft.
$219,900Active4 beds 2 baths2,013 sq. ft.4800 Middlebranch Ne Avenue, Canton, OH 44705
MLS# 5148412Listed by: KELLER WILLIAMS LEGACY GROUP REALTY - New
 $139,900Active2 beds 1 baths720 sq. ft.
$139,900Active2 beds 1 baths720 sq. ft.2802 Trump Se Avenue, Canton, OH 44707
MLS# 5149144Listed by: KELLER WILLIAMS LEGACY GROUP REALTY - Open Sun, 12 to 1:30pmNew
 $339,900Active3 beds 2 baths2,214 sq. ft.
$339,900Active3 beds 2 baths2,214 sq. ft.6666 Carriage Lane Ne Avenue, Canton, OH 44721
MLS# 5144138Listed by: KELLER WILLIAMS LEGACY GROUP REALTY - New
 $69,900Active2 beds 1 baths792 sq. ft.
$69,900Active2 beds 1 baths792 sq. ft.2323 15th Ne Street, Canton, OH 44705
MLS# 5149108Listed by: GEM REAL ESTATE ASSOC., INC. - New
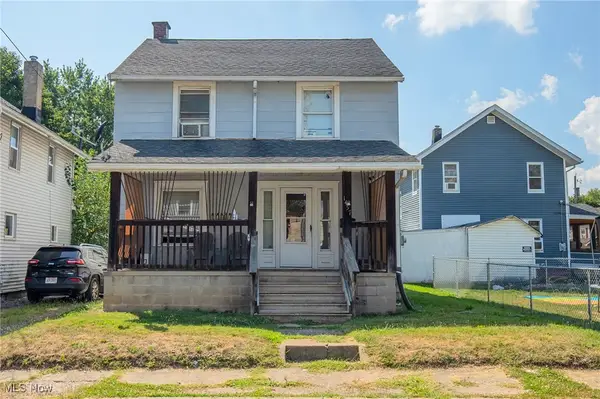 $69,900Active3 beds 1 baths1,152 sq. ft.
$69,900Active3 beds 1 baths1,152 sq. ft.1457 Edwards Ne Avenue, Canton, OH 44705
MLS# 5149120Listed by: GEM REAL ESTATE ASSOC., INC. - New
 $459,000Active4 beds 3 baths2,780 sq. ft.
$459,000Active4 beds 3 baths2,780 sq. ft.3289 Anglo Nw Circle, Canton, OH 44708
MLS# 5148778Listed by: DAISY LANE REALTY
