1415 Harbor Nw Drive, Canton, OH 44708
Local realty services provided by:Better Homes and Gardens Real Estate Central
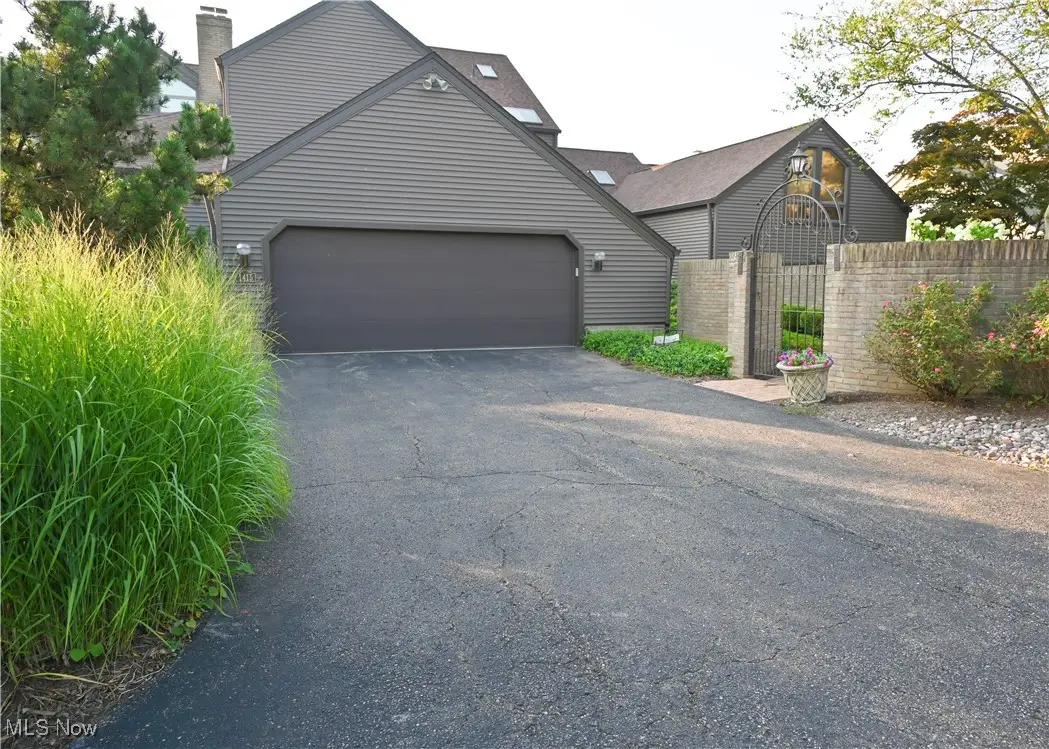
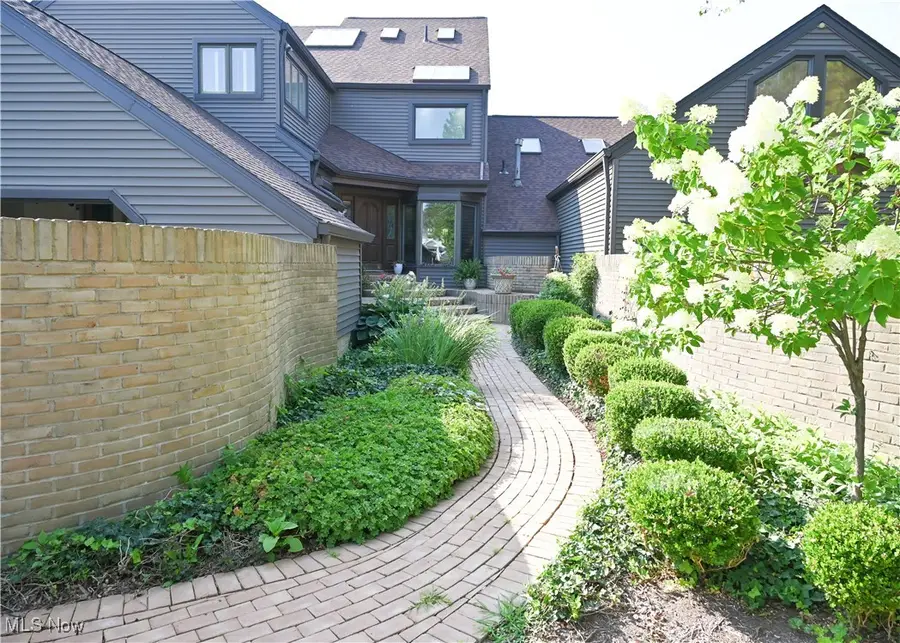
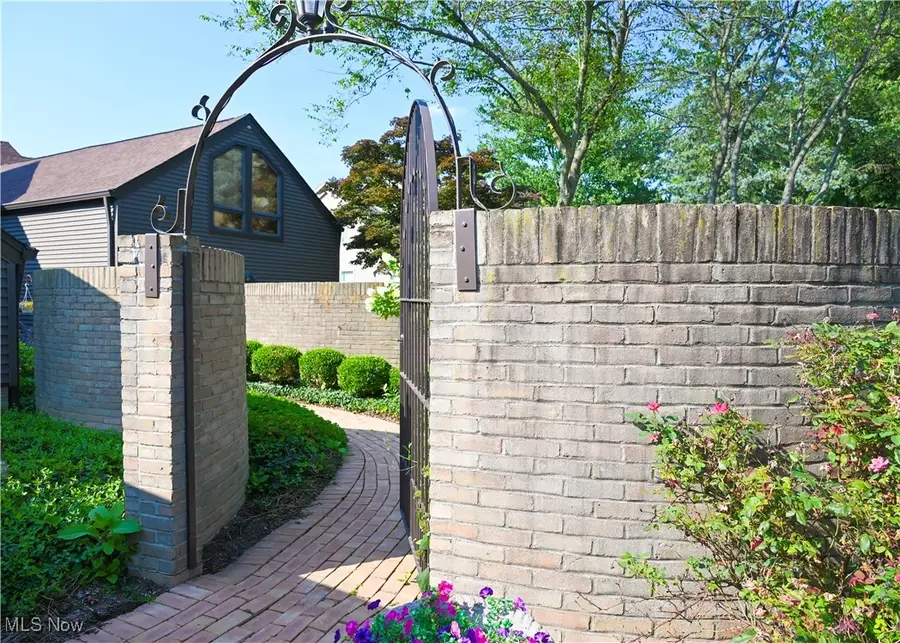
Listed by:lisa k lucas
Office:century 21 homestar
MLS#:5143482
Source:OH_NORMLS
Price summary
- Price:$769,900
- Price per sq. ft.:$131.79
- Monthly HOA dues:$1,013
About this home
Turnkey Newly Updated Waterfront Luxury at Meyers Lake! Experience spectacular upscale lakefront living in this modern architectural gem with 5,842 sq ft of sophisticated design and unmatched lake views. From the moment you go through the courtyard entrance, you'll be enchanted by stained glass accents, arched doorways, and a soaring cathedral great room with a custom two-story fireplace. The main floor offers a chefs kitchen with breakfast area, lounge (can be used as a formal dining room) a dramatic two story great room with beamed cathedral ceilings, off the great room is a sunroom to where you can over look the
beautiful Meyers Lake! Retreat upstairs to a private owners suite with lofted reading nook, updated spa-quality bath, and your own deck to greet the sunrise. On the lower level, gather in the entertainment room with a cozy fireplace and custom wet bar, go out to the paved patio, and enjoy direct access to your private dock. Whether you're hosting lakeside cocktail parties, reading by the waters edge, or cozying up by the fireplace, this Moonlight Bay residence combines elegance, comfort, and functionality. A two-car garage, built-in storage, and low maintenance HOA complete the picture-perfect for discerning buyers seeking refined, lakeside living.
*Additional Remarks: Recent Updates; Modern Lighting through-out 2024, custom California closet 2024, new roof 2024, newly remodeled owners bathroom with skylight 2024, newly remodeled, lower levels bathroom with ceramic tile shower 2024, freshly painted throughout 2024, new thermostat on main level and second floor, no water softener, 2024, two A-line refrigerators in bars, converted wood-burning, fireplaces to gas, new tankless, hot water heater, refurbished, dock, new garage door opener, wireless security system, garage heater, new kitchen sink, new door, and window shutters. Walk in and begin enjoying this luxurious turnkey condo.
Contact an agent
Home facts
- Year built:1985
- Listing Id #:5143482
- Added:17 day(s) ago
- Updated:August 15, 2025 at 02:21 PM
Rooms and interior
- Bedrooms:3
- Total bathrooms:4
- Full bathrooms:3
- Half bathrooms:1
- Living area:5,842 sq. ft.
Heating and cooling
- Cooling:Central Air
- Heating:Electric, Gas
Structure and exterior
- Roof:Asphalt, Fiberglass
- Year built:1985
- Building area:5,842 sq. ft.
- Lot area:0.25 Acres
Utilities
- Water:Public
- Sewer:Public Sewer
Finances and disclosures
- Price:$769,900
- Price per sq. ft.:$131.79
- Tax amount:$9,937 (2023)
New listings near 1415 Harbor Nw Drive
- New
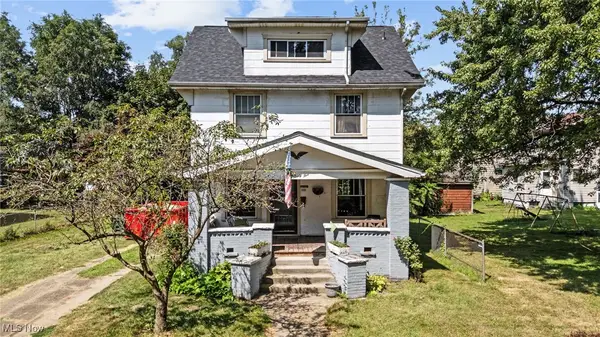 $84,900Active3 beds 2 baths
$84,900Active3 beds 2 baths325 Crestmont Ne Avenue, Canton, OH 44704
MLS# 5148655Listed by: RE/MAX INFINITY - New
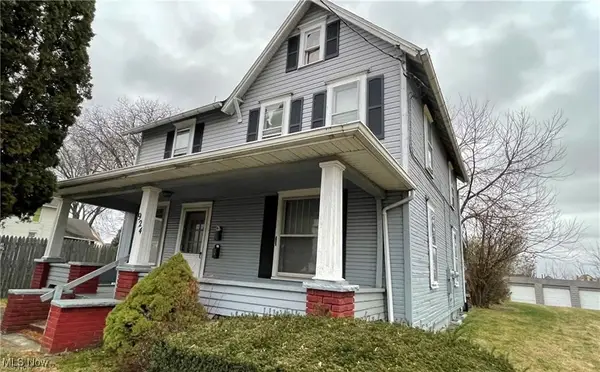 $75,000Active3 beds 2 baths1,664 sq. ft.
$75,000Active3 beds 2 baths1,664 sq. ft.924 Prospect Sw Avenue, Canton, OH 44706
MLS# 5148548Listed by: RE/MAX EDGE REALTY - New
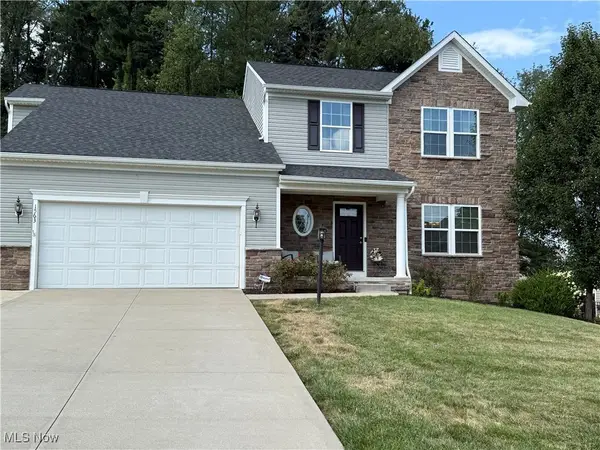 $469,900Active5 beds 4 baths3,553 sq. ft.
$469,900Active5 beds 4 baths3,553 sq. ft.1563 Bellview Ne Street, Canton, OH 44721
MLS# 5148620Listed by: EXIT REALTY GPS - New
 $219,900Active3 beds 2 baths1,614 sq. ft.
$219,900Active3 beds 2 baths1,614 sq. ft.503 Manor Nw Avenue, Canton, OH 44708
MLS# 5148440Listed by: KELLER WILLIAMS LEGACY GROUP REALTY - New
 $679,900Active4 beds 4 baths3,729 sq. ft.
$679,900Active4 beds 4 baths3,729 sq. ft.5017 Nobles Pond Nw Drive, Canton, OH 44718
MLS# 5147852Listed by: KELLER WILLIAMS LEGACY GROUP REALTY - Open Sun, 2 to 4pmNew
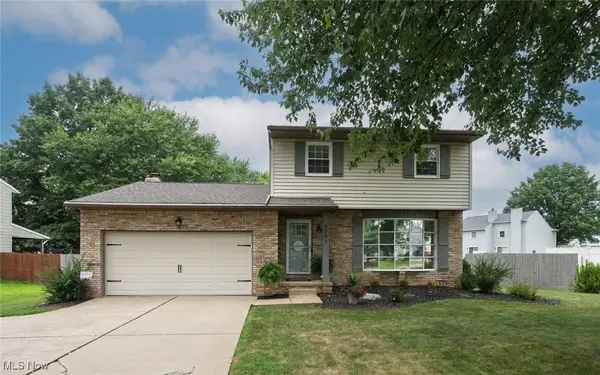 $299,900Active3 beds 2 baths
$299,900Active3 beds 2 baths3591 Harris Nw Avenue, Canton, OH 44708
MLS# 5147826Listed by: KELLER WILLIAMS LEGACY GROUP REALTY - New
 $199,500Active2 beds 2 baths1,066 sq. ft.
$199,500Active2 beds 2 baths1,066 sq. ft.3624 Barrington Nw Place, Canton, OH 44708
MLS# 5148178Listed by: CUTLER REAL ESTATE 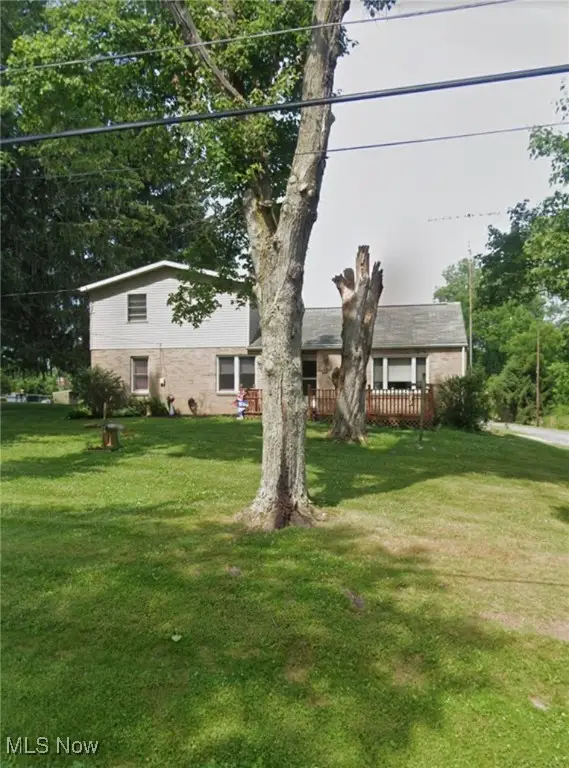 $200,000Pending4 beds 2 baths2,052 sq. ft.
$200,000Pending4 beds 2 baths2,052 sq. ft.4805 Fields Sw Avenue, Canton, OH 44706
MLS# 5147602Listed by: RE/MAX INFINITY- Open Sun, 12 to 2pmNew
 $175,000Active3 beds 2 baths1,895 sq. ft.
$175,000Active3 beds 2 baths1,895 sq. ft.1117 28th Ne Street, Canton, OH 44714
MLS# 5147994Listed by: REAL OF OHIO - New
 $350,000Active2 beds 2 baths2,604 sq. ft.
$350,000Active2 beds 2 baths2,604 sq. ft.5901 Market N Avenue, Canton, OH 44721
MLS# 5147704Listed by: KELLER WILLIAMS LEGACY GROUP REALTY
