1428 35th Ne Street, Canton, OH 44714
Local realty services provided by:Better Homes and Gardens Real Estate Central
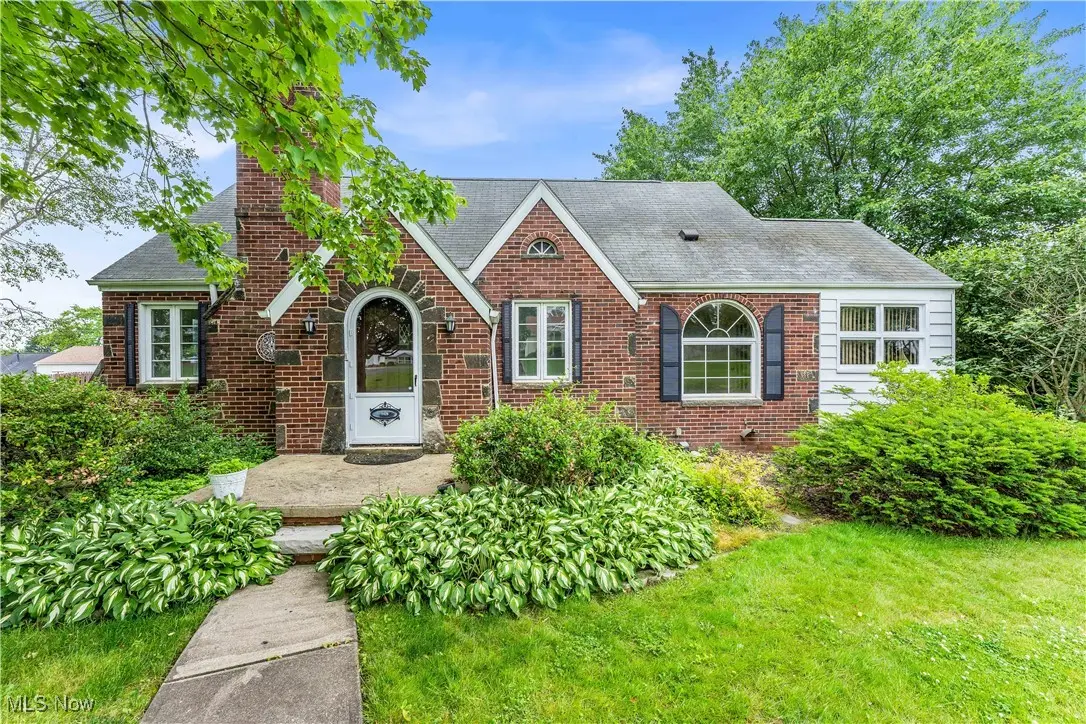
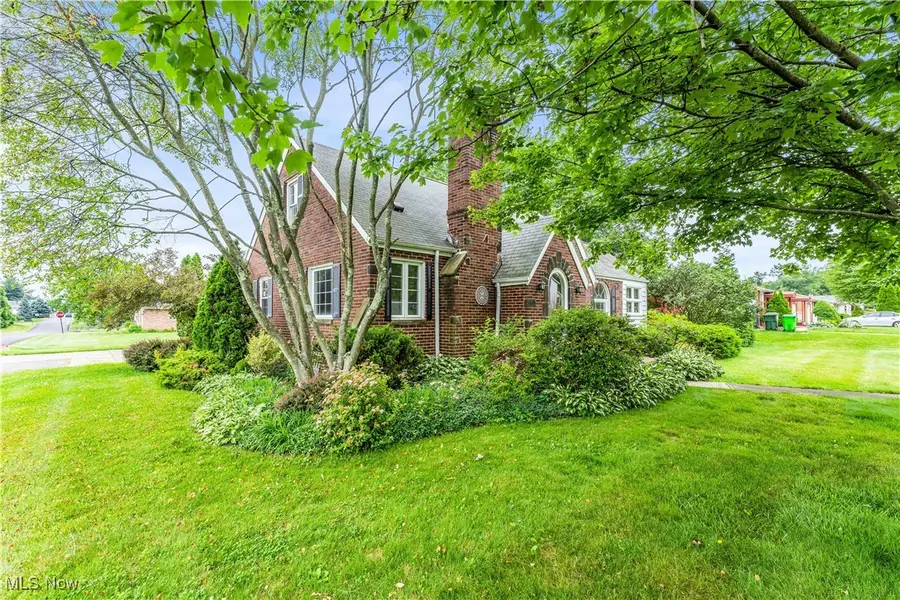
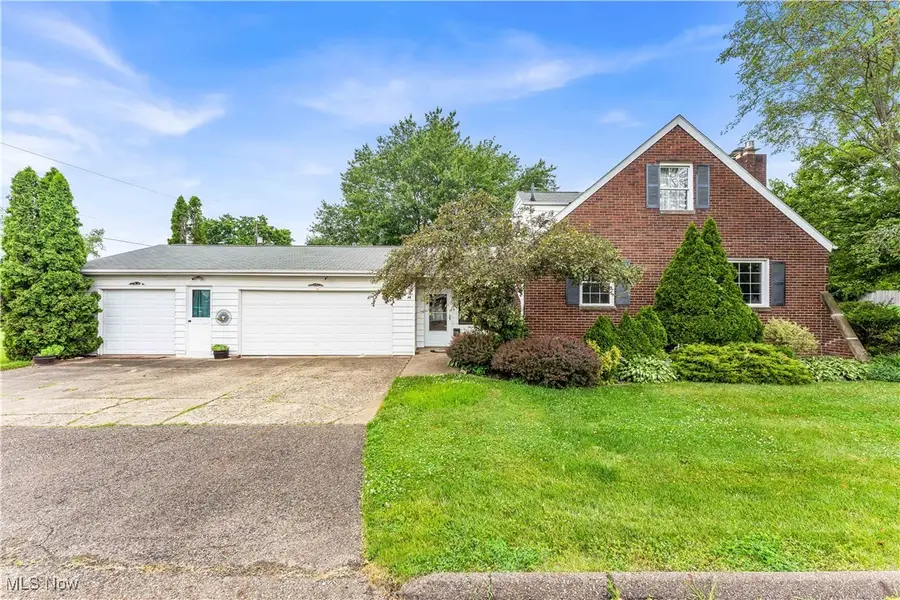
Listed by:alexander kolesar
Office:exp realty, llc.
MLS#:5132496
Source:OH_NORMLS
Price summary
- Price:$229,000
- Price per sq. ft.:$115.42
About this home
Welcome to this beautifully maintained custom-built home, nestled in a quiet and established neighborhood in Plain Township. Located in the sought-after Plain Local School District, this home offers the perfect blend of character, comfort, and modern updates. Inside, you’ll be greeted by gorgeous refinished hardwood floors that run throughout the dining room, living room and first floor bedroom. The kitchen features premium KraftMaid cabinetry with soft-close drawers and an abundance of convenient slide-outs. Enjoy the convenience of a first-floor bedroom and full bathroom, providing flexibility for guests or single-level living. Just off the formal dining room is a dedicated home office, ideal for remote work or quiet study. Upstairs, you’ll find two additional bedrooms and a second full bathroom. Major mechanicals have been recently updated with a new gas furnace and hot water tank (both just 2 years old) for added peace of mind. Outside, the home sits on a beautiful corner lot with mature trees, offering privacy and a serene setting. The oversized attached 3-car garage provides ample space for vehicles, storage, or hobbies—an exceptional bonus. This is truly a one-of-a-kind opportunity in a fantastic location. Schedule your private showing today!
Contact an agent
Home facts
- Year built:1940
- Listing Id #:5132496
- Added:56 day(s) ago
- Updated:August 12, 2025 at 02:45 PM
Rooms and interior
- Bedrooms:3
- Total bathrooms:3
- Full bathrooms:2
- Half bathrooms:1
- Living area:1,984 sq. ft.
Heating and cooling
- Cooling:Central Air
- Heating:Fireplaces
Structure and exterior
- Roof:Asphalt, Fiberglass
- Year built:1940
- Building area:1,984 sq. ft.
- Lot area:0.3 Acres
Utilities
- Water:Public
- Sewer:Public Sewer
Finances and disclosures
- Price:$229,000
- Price per sq. ft.:$115.42
- Tax amount:$1,908 (2024)
New listings near 1428 35th Ne Street
- Open Sun, 2 to 4pmNew
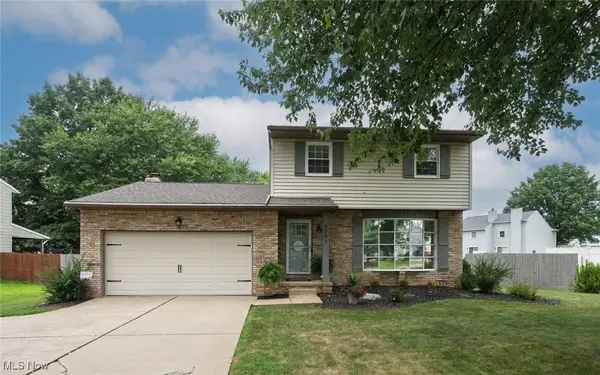 $299,900Active3 beds 2 baths
$299,900Active3 beds 2 baths3591 Harris Nw Avenue, Canton, OH 44708
MLS# 5147826Listed by: KELLER WILLIAMS LEGACY GROUP REALTY - New
 $199,500Active2 beds 2 baths1,066 sq. ft.
$199,500Active2 beds 2 baths1,066 sq. ft.3624 Barrington Nw Place, Canton, OH 44708
MLS# 5148178Listed by: CUTLER REAL ESTATE - Open Sun, 12 to 2pmNew
 $175,000Active3 beds 2 baths1,895 sq. ft.
$175,000Active3 beds 2 baths1,895 sq. ft.1117 28th Ne Street, Canton, OH 44714
MLS# 5147994Listed by: REAL OF OHIO - New
 $350,000Active2 beds 2 baths2,604 sq. ft.
$350,000Active2 beds 2 baths2,604 sq. ft.5901 Market N Avenue, Canton, OH 44721
MLS# 5147704Listed by: KELLER WILLIAMS LEGACY GROUP REALTY - New
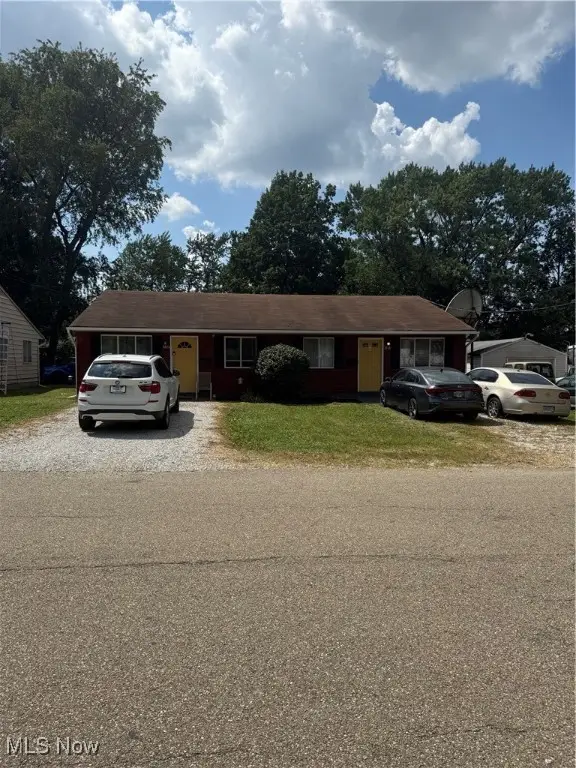 $159,900Active4 beds 2 baths1,632 sq. ft.
$159,900Active4 beds 2 baths1,632 sq. ft.3023 Bollinger Ne Avenue, Canton, OH 44705
MLS# 5148001Listed by: RE/MAX CROSSROADS PROPERTIES - Open Sun, 1 to 3pmNew
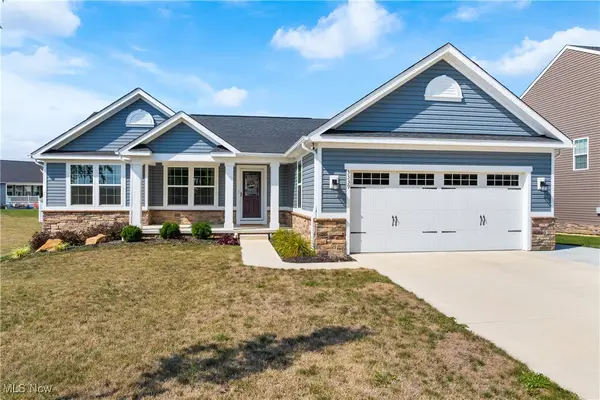 $459,900Active4 beds 3 baths2,775 sq. ft.
$459,900Active4 beds 3 baths2,775 sq. ft.3339 Boettler Ne Street, Canton, OH 44721
MLS# 5148107Listed by: KELLER WILLIAMS LEGACY GROUP REALTY - New
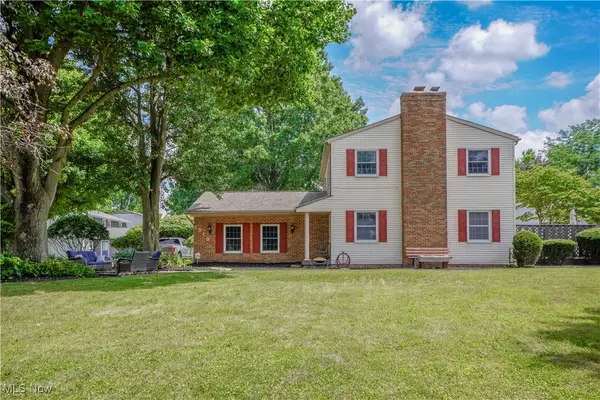 $289,900Active4 beds 3 baths2,241 sq. ft.
$289,900Active4 beds 3 baths2,241 sq. ft.7518 Panther Ne Avenue, Canton, OH 44721
MLS# 5148164Listed by: KELLER WILLIAMS LEGACY GROUP REALTY - New
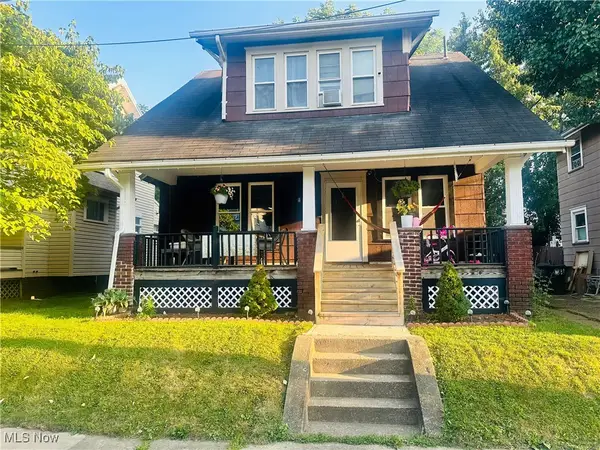 $109,900Active3 beds 1 baths1,622 sq. ft.
$109,900Active3 beds 1 baths1,622 sq. ft.2616 Crown Nw Place, Canton, OH 44708
MLS# 5148243Listed by: RE/MAX INFINITY - Open Sun, 12 to 2pmNew
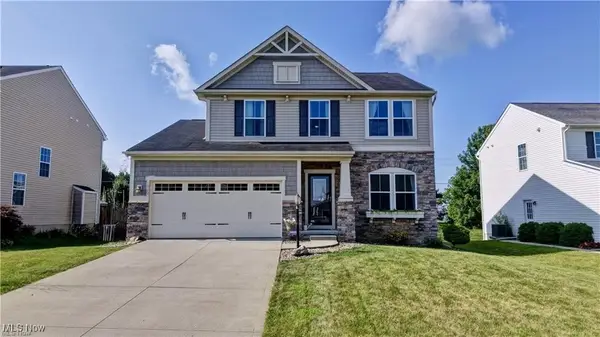 $329,900Active4 beds 3 baths2,112 sq. ft.
$329,900Active4 beds 3 baths2,112 sq. ft.1802 Secretariat Ne Street, Canton, OH 44721
MLS# 5148240Listed by: KELLER WILLIAMS CHERVENIC RLTY - New
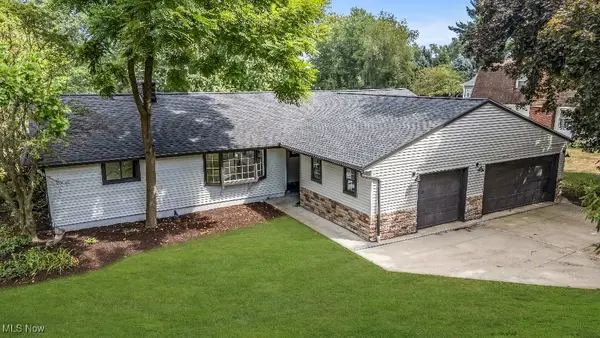 $659,900Active3 beds 3 baths
$659,900Active3 beds 3 baths5550 West Nw Boulevard, Canton, OH 44718
MLS# 5148226Listed by: LISTWITHFREEDOM.COM INC.
