1435 12th Nw Street, Canton, OH 44703
Local realty services provided by:Better Homes and Gardens Real Estate Central
Listed by: robert e dale
Office: exp realty, llc.
MLS#:5153543
Source:OH_NORMLS
Price summary
- Price:$139,900
- Price per sq. ft.:$103.48
About this home
Stunning Remodel – Move-In Ready & Packed with Updates!
This gorgeous home has been completely transformed from top to bottom and is ready for its new owner! With all new windows, a brand-new deck, fresh flooring, and two remodeled bathrooms, this property is sure to impress at every turn.
The curb appeal sets the tone with a welcoming front porch and a private back deck—perfect for relaxing or entertaining. Step inside to a convenient mudroom that leads into the beautifully updated kitchen. The spacious dining room is ideal for hosting gatherings, while the cozy living room provides the perfect spot to unwind.
Upstairs, you’ll find three large bedrooms and a stunning full bathroom. Need more space? The unfinished attic offers plenty of room for storage or future expansion. The clean basement is full of potential and already includes a second full bathroom for added convenience.
With thoughtful updates and modern finishes throughout, this home truly has everything you’re looking for. Schedule your private showing today and see it for yourself!
Contact an agent
Home facts
- Year built:1923
- Listing ID #:5153543
- Added:103 day(s) ago
- Updated:December 29, 2025 at 05:18 PM
Rooms and interior
- Bedrooms:3
- Total bathrooms:2
- Full bathrooms:2
- Living area:1,352 sq. ft.
Heating and cooling
- Cooling:Central Air
- Heating:Gas
Structure and exterior
- Roof:Asphalt, Fiberglass
- Year built:1923
- Building area:1,352 sq. ft.
- Lot area:0.14 Acres
Utilities
- Water:Public
- Sewer:Public Sewer
Finances and disclosures
- Price:$139,900
- Price per sq. ft.:$103.48
- Tax amount:$2,028 (2024)
New listings near 1435 12th Nw Street
- New
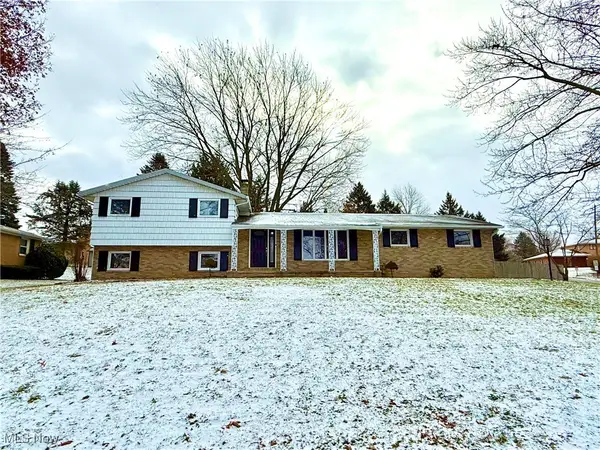 $239,900Active4 beds 2 baths1,872 sq. ft.
$239,900Active4 beds 2 baths1,872 sq. ft.2344 52nd Ne Street, Canton, OH 44705
MLS# 5178661Listed by: STOP RENTING REALTY - New
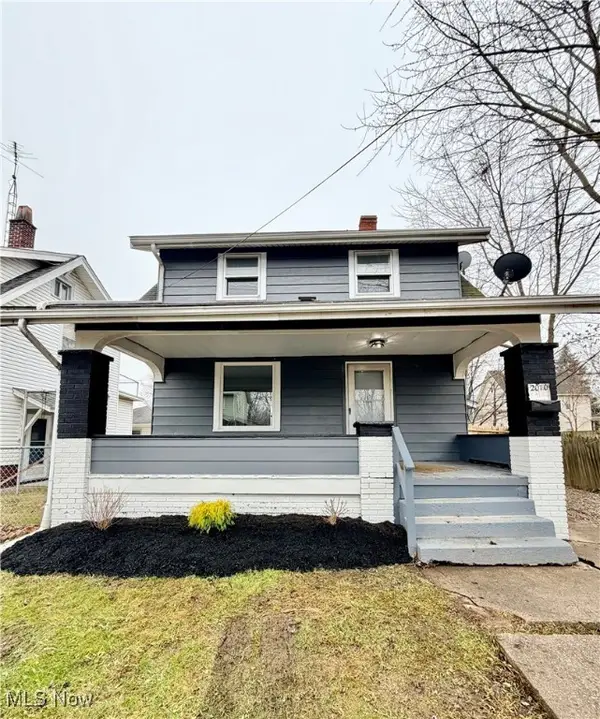 $124,900Active2 beds 2 baths1,034 sq. ft.
$124,900Active2 beds 2 baths1,034 sq. ft.2010 18th Ne Street, Canton, OH 44705
MLS# 5178647Listed by: THE AGENCY CLEVELAND NORTHCOAST - New
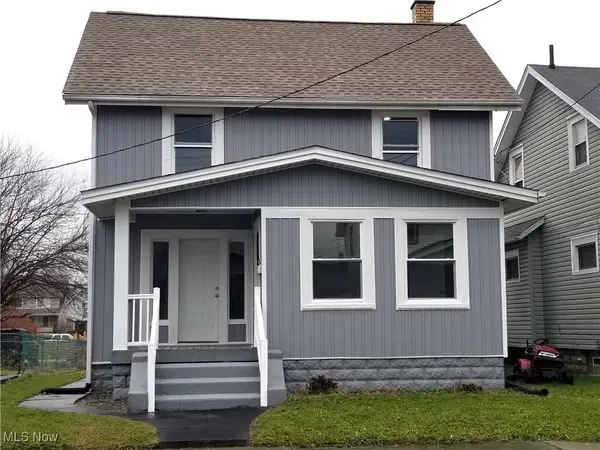 $155,000Active3 beds 1 baths
$155,000Active3 beds 1 baths1030 Arlington Sw Avenue, Canton, OH 44706
MLS# 5175793Listed by: VANGARD REALTY CONCEPTS - New
 $159,900Active4 beds 1 baths1,523 sq. ft.
$159,900Active4 beds 1 baths1,523 sq. ft.3053 Helen Nw Place, Canton, OH 44708
MLS# 5178522Listed by: RE/MAX TRENDS REALTY - New
 $179,900Active3 beds 2 baths1,352 sq. ft.
$179,900Active3 beds 2 baths1,352 sq. ft.1202 37th Nw Street, Canton, OH 44709
MLS# 5176832Listed by: DEHOFF REALTORS - New
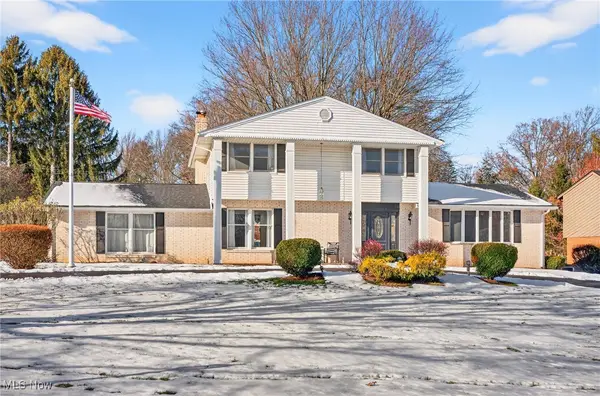 $324,900Active3 beds 3 baths2,879 sq. ft.
$324,900Active3 beds 3 baths2,879 sq. ft.4617 Yale Nw Avenue, Canton, OH 44709
MLS# 5177630Listed by: RE/MAX EDGE REALTY - New
 $219,900Active3 beds 2 baths1,691 sq. ft.
$219,900Active3 beds 2 baths1,691 sq. ft.4344 Crestwood Nw Street, Canton, OH 44708
MLS# 5178484Listed by: EXP REALTY, LLC. - New
 $359,900Active6 beds 6 baths3,316 sq. ft.
$359,900Active6 beds 6 baths3,316 sq. ft.5151 Johnnycake Ne Ridge, Canton, OH 44705
MLS# 5178467Listed by: RE/MAX EDGE REALTY - New
 $359,900Active6 beds 6 baths3,116 sq. ft.
$359,900Active6 beds 6 baths3,116 sq. ft.5161 Johnnycake Ne Ridge, Canton, OH 44705
MLS# 5178470Listed by: RE/MAX EDGE REALTY - New
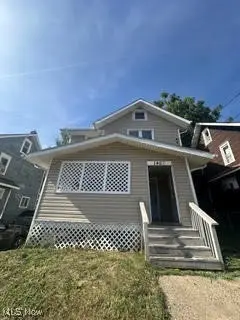 $139,900Active4 beds 2 baths1,247 sq. ft.
$139,900Active4 beds 2 baths1,247 sq. ft.1407 7th Nw Street, Canton, OH 44703
MLS# 5178212Listed by: KELLER WILLIAMS CHERVENIC RLTY
