1524 Eagle Watch Ne Street, Canton, OH 44721
Local realty services provided by:Better Homes and Gardens Real Estate Central
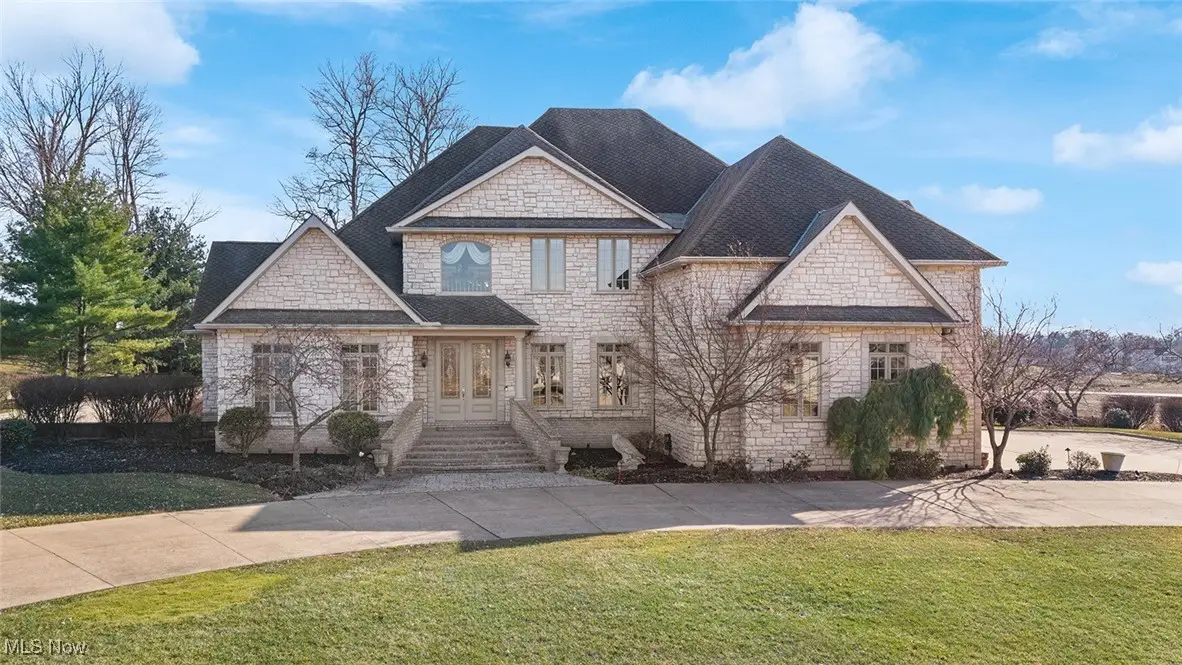
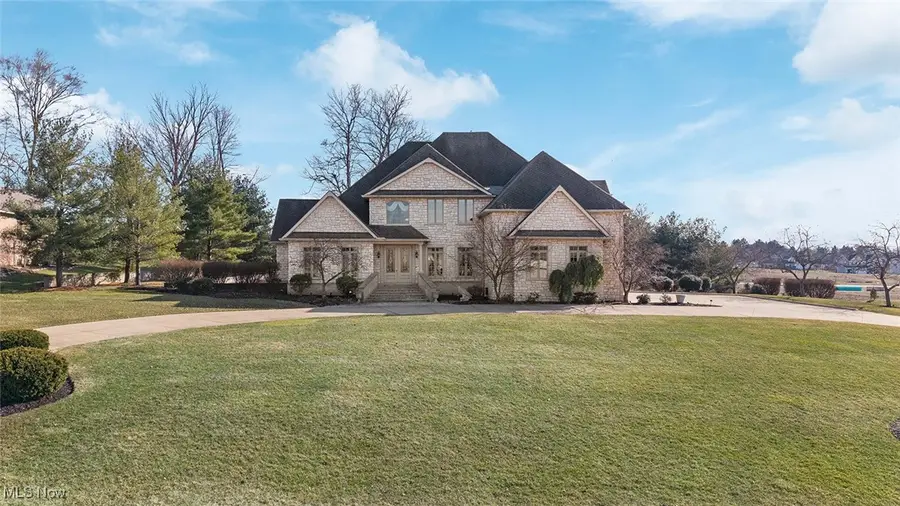
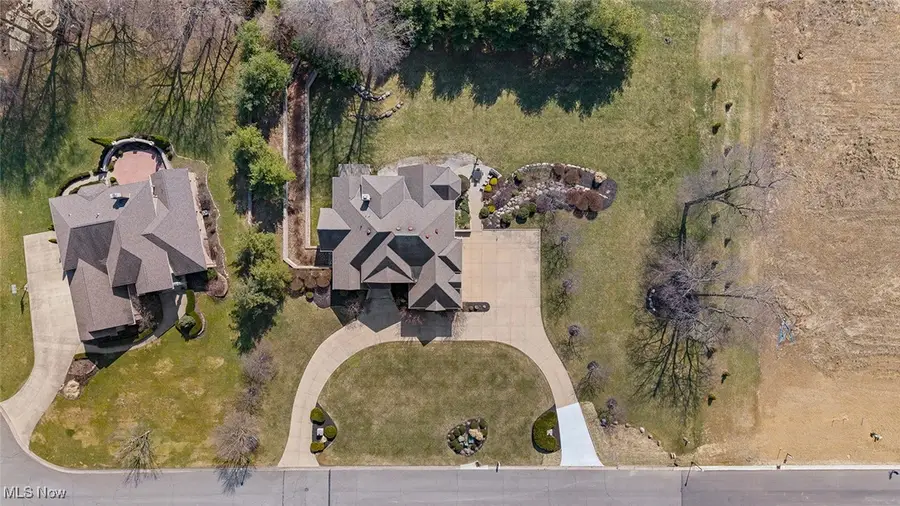
Listed by:jeff r kiko
Office:kiko
MLS#:5107548
Source:OH_NORMLS
Price summary
- Price:$1,450,000
- Price per sq. ft.:$192.28
- Monthly HOA dues:$8.33
About this home
Welcome to this stunning real estate listing in Wellington Hills, on 1.348 acres with over 7,000 square feet of living space. This home features a spacious, open kitchen with granite island countertops, a breakfast bar, and a cozy breakfast bar. Complimented with a Hearth room and fireplace. Tray ceilings, crown molding, and tile floors add elegance to the space. The grand living room boasts cathedral ceilings and a marble gas fireplace, while the marble-floored foyer welcomes you with pillars and soaring ceilings. The formal dining room is perfect for gatherings, and an executive office with cherry wood accents and a gas fireplace offers a refined space for work. A convenient half bath is also on the main floor. The master suite is a retreat, with sliding doors to the rear patio, double walk-in closets, a double vanity, a large tiled step-in shower, and a garden tub. Upstairs, a grand cherry staircase leads to an open entertainment room with a wet bar. Bedroom two includes an en-suite bath and walk-in closet, while bedrooms three and four share a Jack-and-Jill bath. The finished walkout basement provides ample space with a large rec room, exercise room, laundry/utility room, a full bath with a walk-in sauna, a family room with a gas fireplace, and a custom-built wet bar. Exceptionally clean, move-in ready, and offers the perfect blend of luxury, comfort, and style.
Contact an agent
Home facts
- Year built:2002
- Listing Id #:5107548
- Added:149 day(s) ago
- Updated:August 12, 2025 at 02:45 PM
Rooms and interior
- Bedrooms:4
- Total bathrooms:5
- Full bathrooms:4
- Half bathrooms:1
- Living area:7,541 sq. ft.
Heating and cooling
- Cooling:Central Air
- Heating:Forced Air, Gas, Zoned
Structure and exterior
- Roof:Asphalt
- Year built:2002
- Building area:7,541 sq. ft.
- Lot area:1.35 Acres
Utilities
- Water:Public
- Sewer:Public Sewer
Finances and disclosures
- Price:$1,450,000
- Price per sq. ft.:$192.28
- Tax amount:$11,519 (2024)
New listings near 1524 Eagle Watch Ne Street
- New
 $219,900Active3 beds 2 baths1,614 sq. ft.
$219,900Active3 beds 2 baths1,614 sq. ft.503 Manor Nw Avenue, Canton, OH 44708
MLS# 5148440Listed by: KELLER WILLIAMS LEGACY GROUP REALTY - New
 $679,900Active4 beds 4 baths3,729 sq. ft.
$679,900Active4 beds 4 baths3,729 sq. ft.5017 Nobles Pond Nw Drive, Canton, OH 44718
MLS# 5147852Listed by: KELLER WILLIAMS LEGACY GROUP REALTY - Open Sun, 2 to 4pmNew
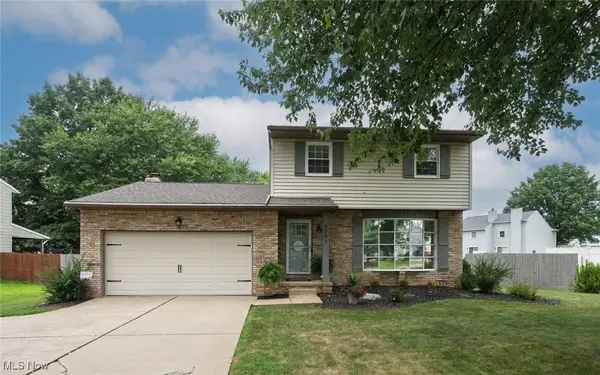 $299,900Active3 beds 2 baths
$299,900Active3 beds 2 baths3591 Harris Nw Avenue, Canton, OH 44708
MLS# 5147826Listed by: KELLER WILLIAMS LEGACY GROUP REALTY - New
 $199,500Active2 beds 2 baths1,066 sq. ft.
$199,500Active2 beds 2 baths1,066 sq. ft.3624 Barrington Nw Place, Canton, OH 44708
MLS# 5148178Listed by: CUTLER REAL ESTATE - Open Sun, 12 to 2pmNew
 $175,000Active3 beds 2 baths1,895 sq. ft.
$175,000Active3 beds 2 baths1,895 sq. ft.1117 28th Ne Street, Canton, OH 44714
MLS# 5147994Listed by: REAL OF OHIO - New
 $350,000Active2 beds 2 baths2,604 sq. ft.
$350,000Active2 beds 2 baths2,604 sq. ft.5901 Market N Avenue, Canton, OH 44721
MLS# 5147704Listed by: KELLER WILLIAMS LEGACY GROUP REALTY - New
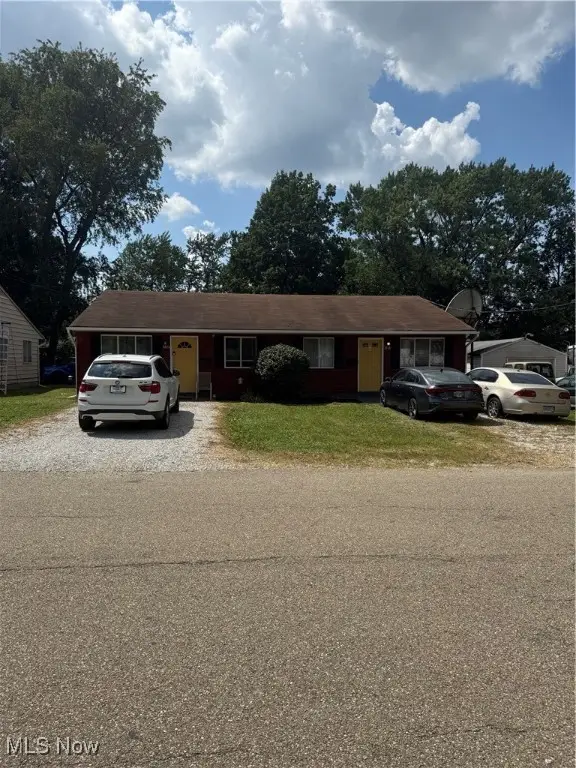 $159,900Active4 beds 2 baths1,632 sq. ft.
$159,900Active4 beds 2 baths1,632 sq. ft.3023 Bollinger Ne Avenue, Canton, OH 44705
MLS# 5148001Listed by: RE/MAX CROSSROADS PROPERTIES - Open Sun, 1 to 3pmNew
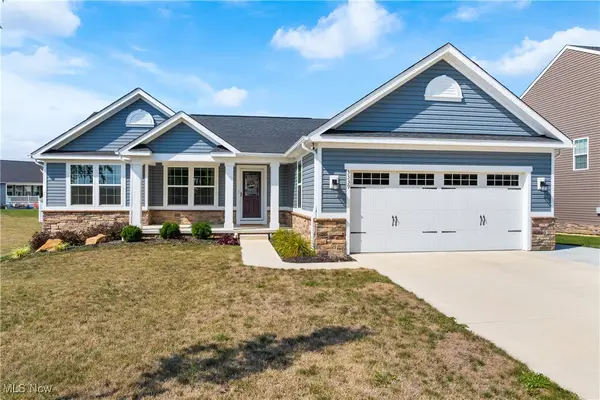 $459,900Active4 beds 3 baths2,775 sq. ft.
$459,900Active4 beds 3 baths2,775 sq. ft.3339 Boettler Ne Street, Canton, OH 44721
MLS# 5148107Listed by: KELLER WILLIAMS LEGACY GROUP REALTY - New
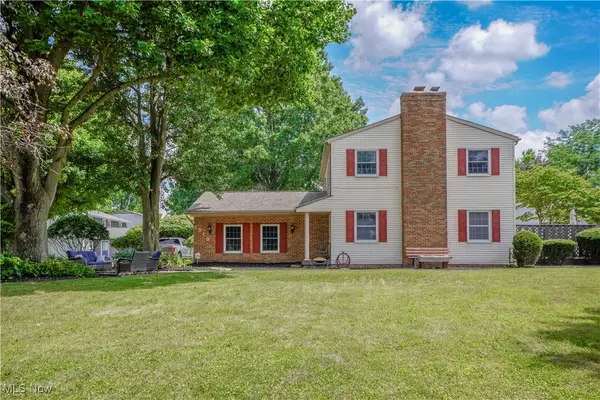 $289,900Active4 beds 3 baths2,241 sq. ft.
$289,900Active4 beds 3 baths2,241 sq. ft.7518 Panther Ne Avenue, Canton, OH 44721
MLS# 5148164Listed by: KELLER WILLIAMS LEGACY GROUP REALTY - New
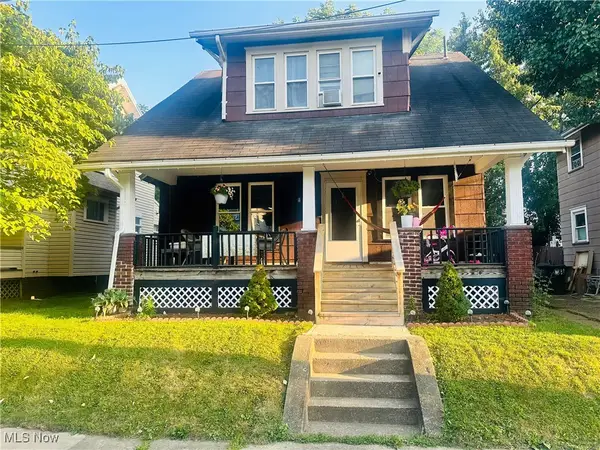 $109,900Active3 beds 1 baths1,622 sq. ft.
$109,900Active3 beds 1 baths1,622 sq. ft.2616 Crown Nw Place, Canton, OH 44708
MLS# 5148243Listed by: RE/MAX INFINITY
