1602 18th Ne Street, Canton, OH 44705
Local realty services provided by:Better Homes and Gardens Real Estate Central
Listed by: melissa a hackenberg
Office: hackenberg realty group
MLS#:5168591
Source:OH_NORMLS
Price summary
- Price:$175,000
- Price per sq. ft.:$147.8
About this home
Welcome to 1602 18th St NE! Step inside this 3-bedroom colonial and you’ll immediately notice—everything’s new! From the furnace, central air and hot water tank to the fresh paint, new flooring, and stunning new kitchen and bathrooms, it’s all been updated for modern living. The spacious living room flows seamlessly into the dining area, creating an open, inviting space perfect for game nights, dinner parties, or just kicking back after a long day. The kitchen is a total showstopper—stylish finishes, brand-new appliances, and plenty of room to cook, create, and connect. The first floor full bath has been fully updated and offers a walk-in shower. Upstairs, you’ll find three nicely sized bedrooms and a beautifully refreshed bath that blend classic character with modern comfort. Head outside and the updates keep impressing—a fully fenced yard for privacy and play, a sunny patio for morning coffee or weekend barbecues, and a detached garage for parking or extra storage. Sitting proudly with meticulous landscaping in a sleepy NE neighborhood. This home is move in ready and waiting for you. Schedule your appointment today!
Contact an agent
Home facts
- Year built:1911
- Listing ID #:5168591
- Added:45 day(s) ago
- Updated:December 19, 2025 at 03:13 PM
Rooms and interior
- Bedrooms:3
- Total bathrooms:2
- Full bathrooms:2
- Living area:1,184 sq. ft.
Heating and cooling
- Cooling:Central Air
- Heating:Forced Air, Gas
Structure and exterior
- Roof:Asphalt, Fiberglass
- Year built:1911
- Building area:1,184 sq. ft.
- Lot area:0.12 Acres
Utilities
- Water:Public
- Sewer:Public Sewer
Finances and disclosures
- Price:$175,000
- Price per sq. ft.:$147.8
- Tax amount:$1,424 (2024)
New listings near 1602 18th Ne Street
- New
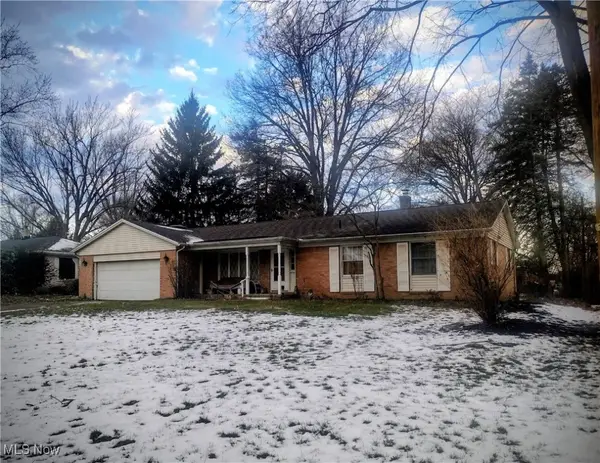 $219,900Active3 beds 2 baths1,443 sq. ft.
$219,900Active3 beds 2 baths1,443 sq. ft.2415 Pennington Nw Street, Canton, OH 44709
MLS# 5177841Listed by: CUTLER REAL ESTATE - New
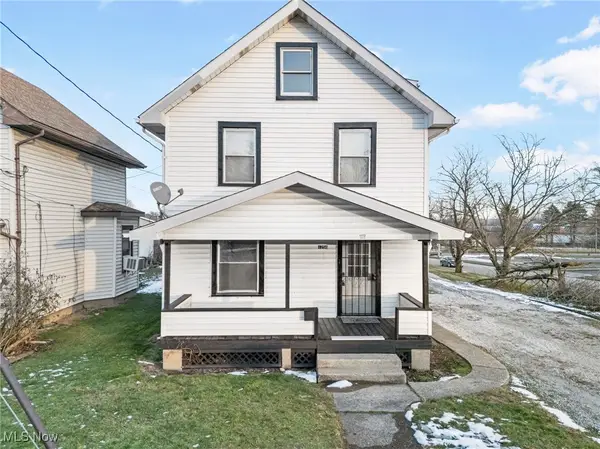 $139,900Active3 beds 1 baths1,280 sq. ft.
$139,900Active3 beds 1 baths1,280 sq. ft.1256 Dartmouth Sw Avenue, Canton, OH 44710
MLS# 5177497Listed by: KELLER WILLIAMS LEGACY GROUP REALTY - New
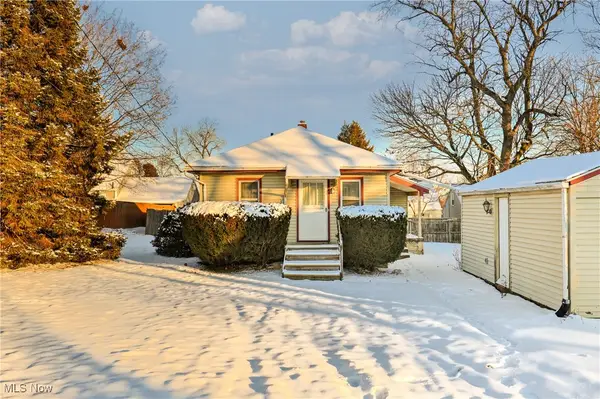 $89,000Active2 beds 2 baths
$89,000Active2 beds 2 baths2123 37th Nw Street, Canton, OH 44709
MLS# 5177844Listed by: PATHWAY REAL ESTATE - New
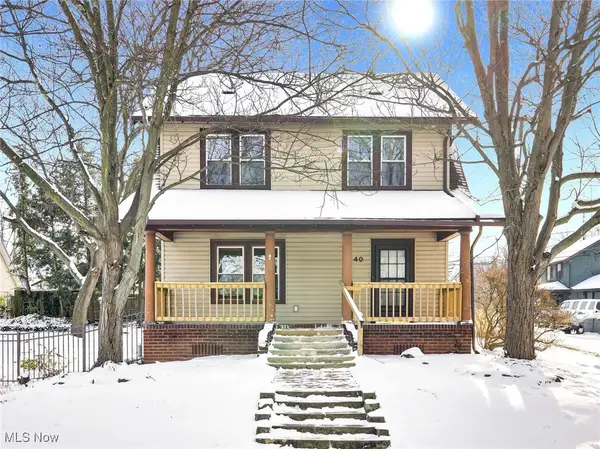 $145,000Active3 beds 2 baths1,389 sq. ft.
$145,000Active3 beds 2 baths1,389 sq. ft.1640 Trinity Nw Place, Canton, OH 44709
MLS# 5177207Listed by: HIGH POINT REAL ESTATE GROUP - New
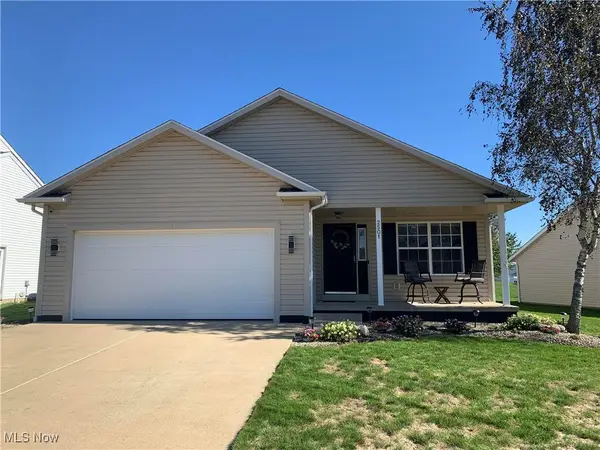 $298,000Active2 beds 2 baths1,645 sq. ft.
$298,000Active2 beds 2 baths1,645 sq. ft.2501 Captens Ne Street, Canton, OH 44721
MLS# 5177803Listed by: BEYCOME BROKERAGE REALTY LLC - New
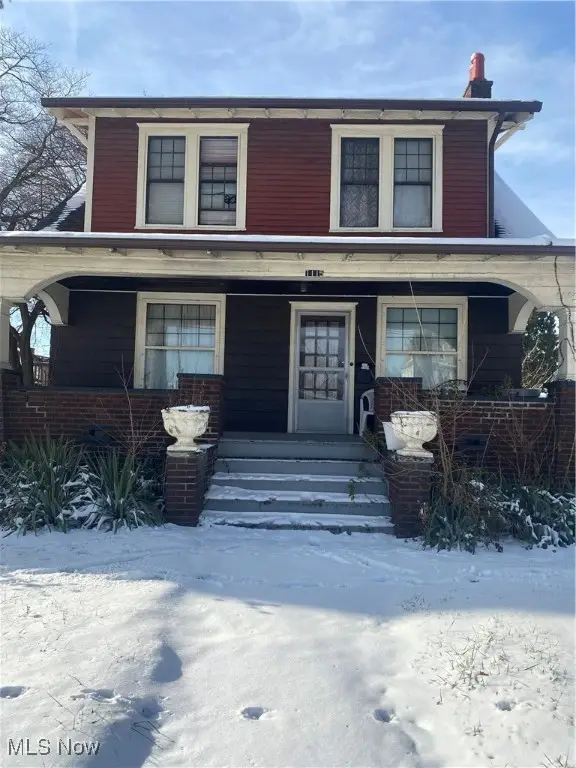 $125,000Active3 beds 2 baths1,580 sq. ft.
$125,000Active3 beds 2 baths1,580 sq. ft.1115 Dueber Sw Avenue, Canton, OH 44706
MLS# 5177450Listed by: RE/MAX CROSSROADS PROPERTIES - New
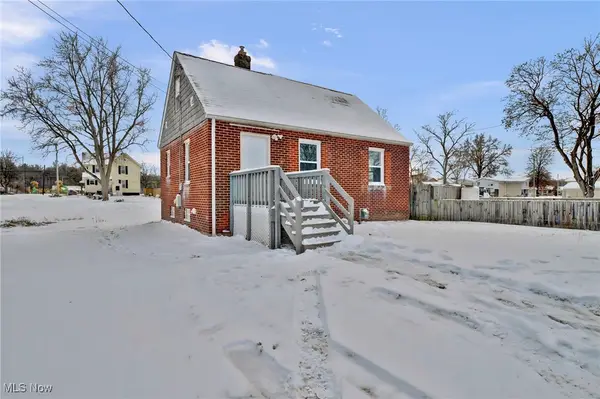 $124,900Active3 beds 1 baths924 sq. ft.
$124,900Active3 beds 1 baths924 sq. ft.1504 SE 14th Street, Canton, OH 44707
MLS# 5177434Listed by: KELLER WILLIAMS ELEVATE - New
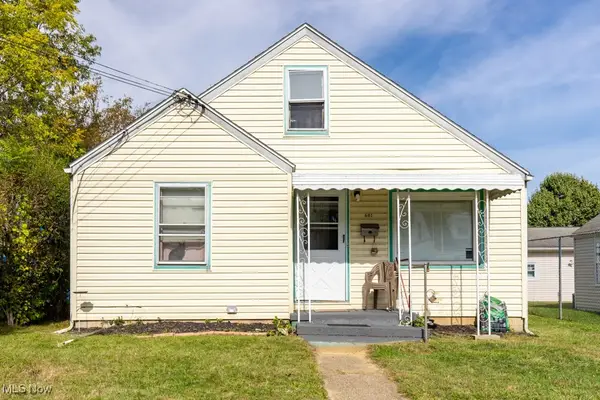 $99,900Active3 beds 1 baths1,158 sq. ft.
$99,900Active3 beds 1 baths1,158 sq. ft.601 Melrose Ne Place, Canton, OH 44714
MLS# 5177557Listed by: KELLER WILLIAMS LEGACY GROUP REALTY - New
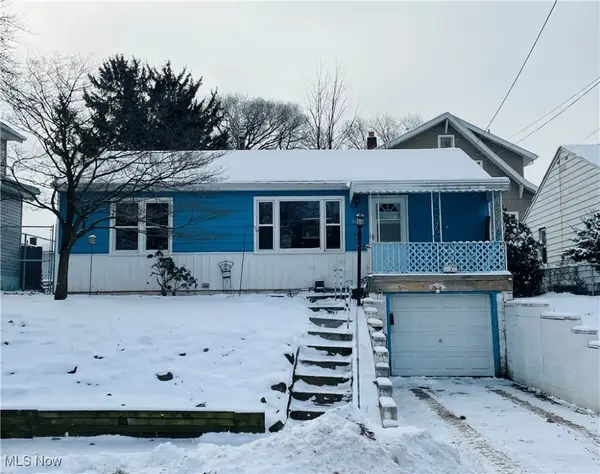 $74,900Active3 beds 2 baths816 sq. ft.
$74,900Active3 beds 2 baths816 sq. ft.3212 12th Nw Street, Canton, OH 44708
MLS# 5177282Listed by: RE/MAX EDGE REALTY - New
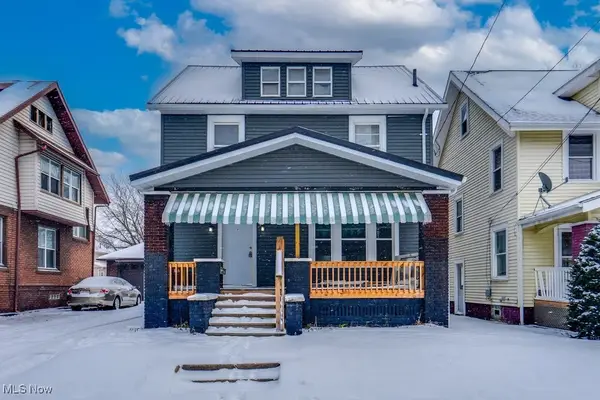 $114,900Active3 beds 2 baths1,600 sq. ft.
$114,900Active3 beds 2 baths1,600 sq. ft.342 Arlington Nw Avenue, Canton, OH 44708
MLS# 5177580Listed by: EXP REALTY, LLC.
