1706 40th Nw Street, Canton, OH 44709
Local realty services provided by:Better Homes and Gardens Real Estate Central
Listed by: amanda shafer
Office: re/max trends realty
MLS#:5160552
Source:OH_NORMLS
Price summary
- Price:$159,900
- Price per sq. ft.:$107.68
About this home
Check out this charming 3-Bedroom Bungalow in Plain Local Schools with adorable curb appeal! Located on a quiet neighborhood street yet just minutes from North Canton, Canton, Belden Village, and I-77, this adorable bungalow offers the perfect blend of convenience and comfort. Close to shopping, dining, parks, and more, you'll love the lifestyle this location provides. Step inside to an inviting open floor plan featuring a spacious living room that flows into a bright office space and a cozy dining area. Easy-care laminate flooring runs throughout most of the first floor, adding warmth and style. The first-floor master bedroom adds flexibility, but please note that there is a single small step into this bedroom. Two additional bedrooms upstairs provide plenty of space. The basement provides both interior and exterior access and plenty of dry storage space as well as a large laundry area. Additionally, the basement provides a current half bath that is also plumbed for a shower. Enjoy relaxing on the charming front porch or entertaining in the private backyard. The oversized 2-car garage includes extra storage space—perfect for hobbies or seasonal items. This home has been thoughtfully maintained with many major updates already completed for peace of mind: brand new roof (2025), hot water tank (2024), driveway apron (2024), and main sewer line (2024) along with newer furnace & A/C (2020) and waterproofed basement with transferrable warranty. Solid, well-kept, and move-in ready—this is a comfortable home in a great location that won’t last long. Don’t miss your chance to see it!
Contact an agent
Home facts
- Year built:1917
- Listing ID #:5160552
- Added:90 day(s) ago
- Updated:November 21, 2025 at 07:52 PM
Rooms and interior
- Bedrooms:3
- Total bathrooms:2
- Full bathrooms:1
- Half bathrooms:1
- Living area:1,485 sq. ft.
Heating and cooling
- Cooling:Central Air
- Heating:Forced Air, Gas
Structure and exterior
- Roof:Asphalt, Fiberglass
- Year built:1917
- Building area:1,485 sq. ft.
- Lot area:0.15 Acres
Utilities
- Water:Public
- Sewer:Public Sewer
Finances and disclosures
- Price:$159,900
- Price per sq. ft.:$107.68
- Tax amount:$1,353 (2024)
New listings near 1706 40th Nw Street
- New
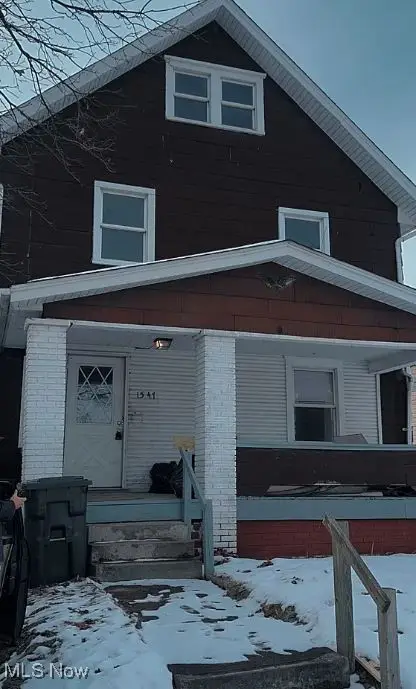 $65,000Active4 beds 1 baths1,428 sq. ft.
$65,000Active4 beds 1 baths1,428 sq. ft.1547 Alden Sw Avenue, Canton, OH 44706
MLS# 5173493Listed by: KELLER WILLIAMS CHERVENIC RLTY - New
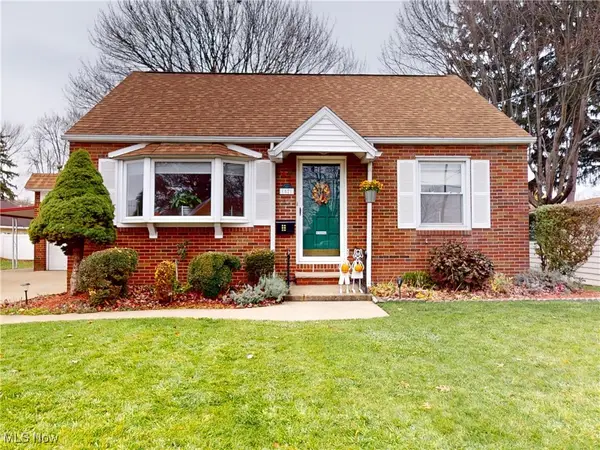 $165,000Active3 beds 2 baths
$165,000Active3 beds 2 baths1521 Lakeside Nw Avenue, Canton, OH 44708
MLS# 5173643Listed by: MCDOWELL HOMES REAL ESTATE SERVICES - New
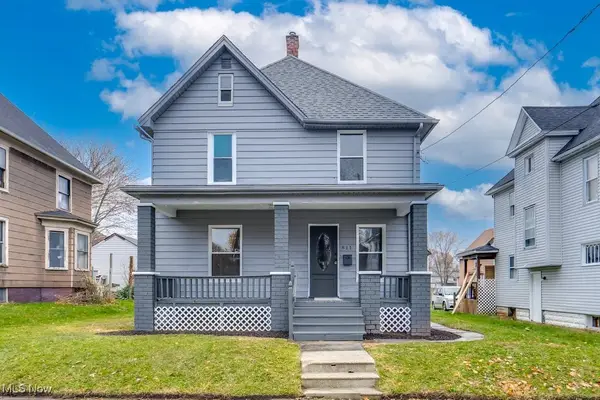 $129,900Active4 beds 1 baths1,584 sq. ft.
$129,900Active4 beds 1 baths1,584 sq. ft.811 Troy Nw Place, Canton, OH 44703
MLS# 5173616Listed by: EXP REALTY, LLC. - Open Sat, 11am to 1pmNew
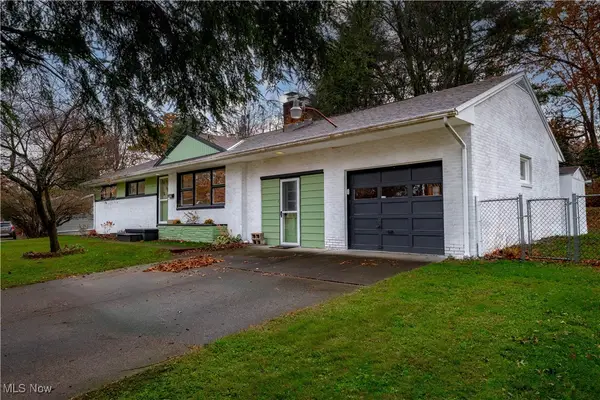 $259,900Active3 beds 2 baths1,932 sq. ft.
$259,900Active3 beds 2 baths1,932 sq. ft.4908 2nd Nw Street, Canton, OH 44708
MLS# 5173357Listed by: CUTLER REAL ESTATE - New
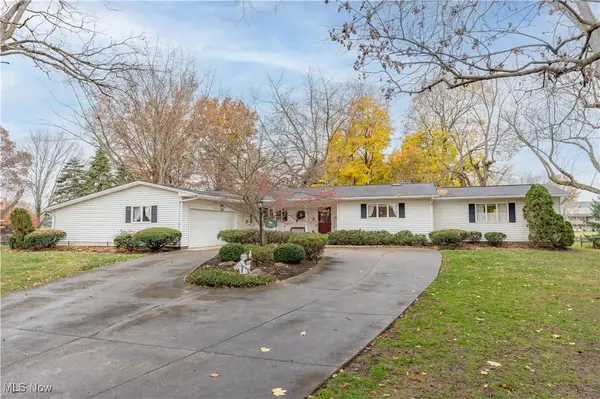 $699,900Active3 beds 4 baths2,208 sq. ft.
$699,900Active3 beds 4 baths2,208 sq. ft.5311 Peninsula Nw Drive, Canton, OH 44718
MLS# 5173408Listed by: CUTLER REAL ESTATE - New
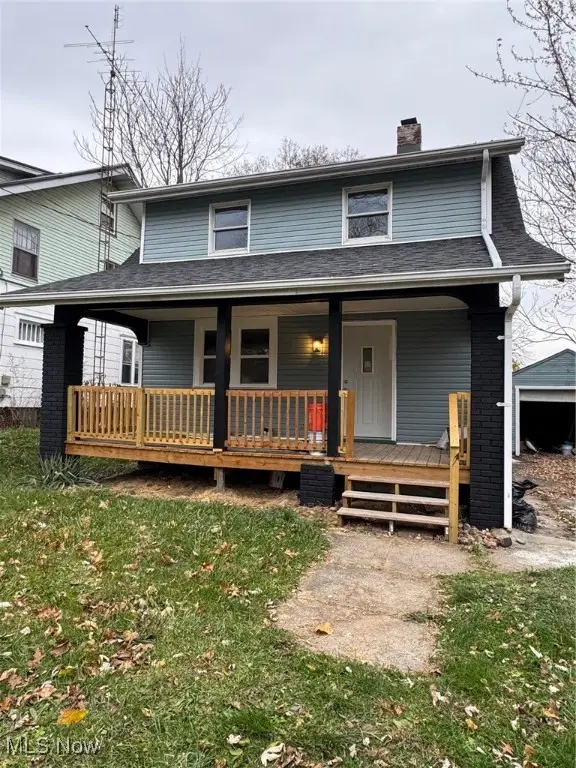 $119,900Active2 beds 2 baths1,028 sq. ft.
$119,900Active2 beds 2 baths1,028 sq. ft.2711 Blair Sw Place, Canton, OH 44710
MLS# 5171484Listed by: TARTER REALTY - New
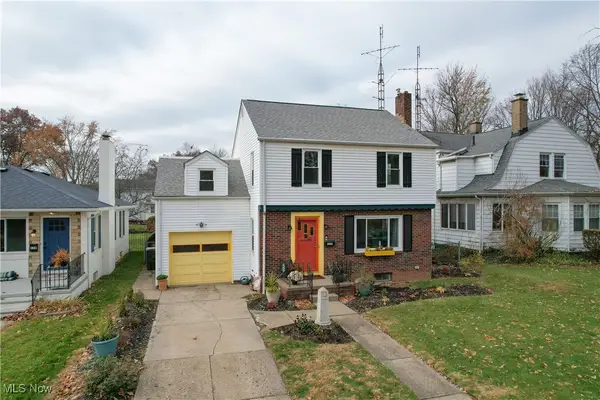 $229,900Active4 beds 2 baths1,980 sq. ft.
$229,900Active4 beds 2 baths1,980 sq. ft.123 Linwood Nw Avenue, Canton, OH 44708
MLS# 5171833Listed by: KELLER WILLIAMS CHERVENIC RLTY - New
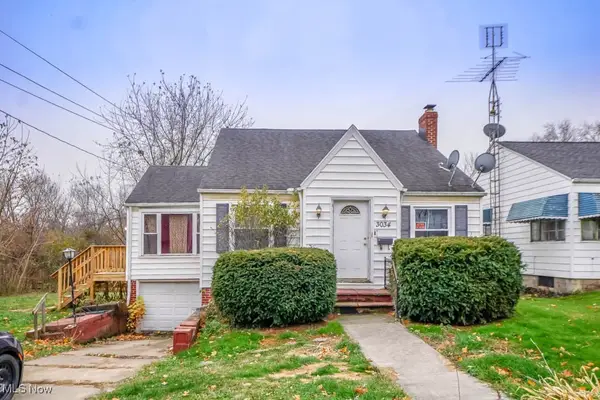 $114,900Active3 beds 1 baths1,724 sq. ft.
$114,900Active3 beds 1 baths1,724 sq. ft.3034 12th Nw Street, Canton, OH 44708
MLS# 5173059Listed by: KELLER WILLIAMS LEGACY GROUP REALTY - New
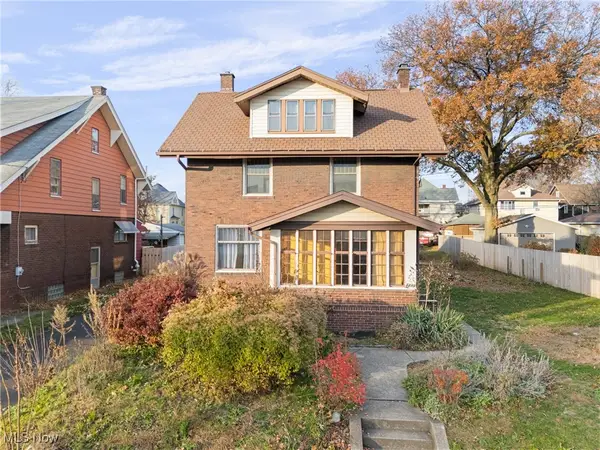 $125,000Active3 beds 1 baths1,650 sq. ft.
$125,000Active3 beds 1 baths1,650 sq. ft.1117 17th Nw Street, Canton, OH 44703
MLS# 5173328Listed by: HACKENBERG REALTY GROUP - New
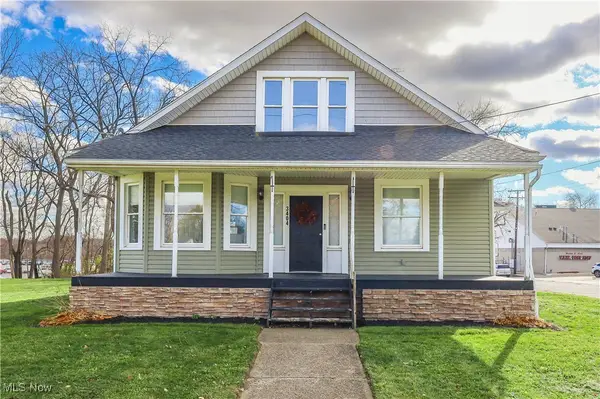 $230,000Active5 beds 3 baths2,484 sq. ft.
$230,000Active5 beds 3 baths2,484 sq. ft.3404 Mahoning Ne Road, Canton, OH 44705
MLS# 5173359Listed by: KAUFMAN REALTY & AUCTION, LLC.
