1726 Edwards Ne Avenue, Canton, OH 44705
Local realty services provided by:Better Homes and Gardens Real Estate Central
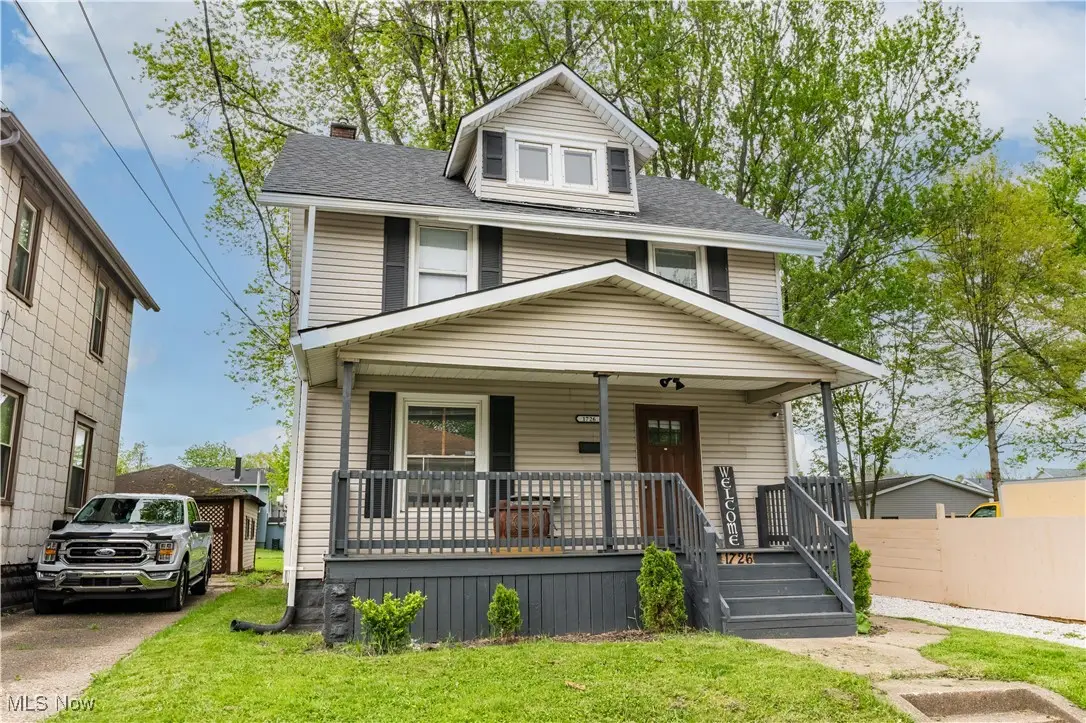
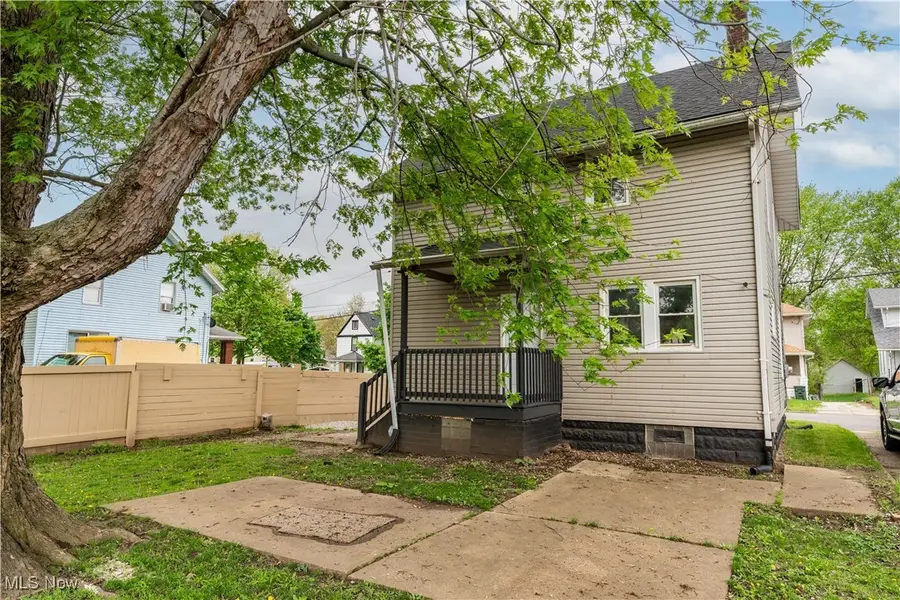
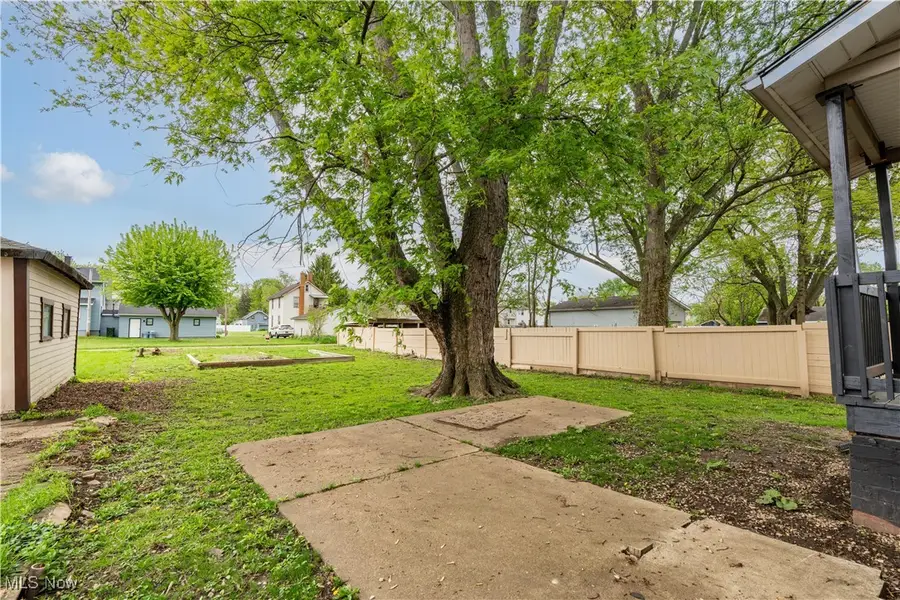
Listed by:jennifer k zeiger
Office:re/max crossroads properties
MLS#:5119630
Source:OH_NORMLS
Price summary
- Price:$89,000
- Price per sq. ft.:$77.26
About this home
Welcome to this charming colonial-style home offering over 1,100 sq ft of living space, filled with natural light and modern finishes throughout. You'll be greeted by an inviting covered front porch—perfect for relaxing or entertaining guests. Step inside to a bright and airy great room featuring a modern color palette, gray carpet, and an abundance of natural light. The adjacent formal dining room, with large windows, connects to the great room for an open, spacious feel. The kitchen has sleek black cabinetry, a double-sided sink, and direct access to the covered deck, which is ideal for outdoor dining or your morning coffee. The large concrete patio in the backyard is perfect for enjoying warm summer evenings. Upstairs, you'll find three comfortable bedrooms, an updated full bath with a beautifully tiled walk-in shower, and convenient attic access for extra storage. Rounding out this home is a full basement providing additional storage or future living space. Don’t miss your opportunity—schedule your private showing today!
Contact an agent
Home facts
- Year built:1916
- Listing Id #:5119630
- Added:99 day(s) ago
- Updated:August 15, 2025 at 07:13 AM
Rooms and interior
- Bedrooms:3
- Total bathrooms:1
- Full bathrooms:1
- Living area:1,152 sq. ft.
Heating and cooling
- Heating:Forced Air, Gas
Structure and exterior
- Roof:Asphalt, Fiberglass
- Year built:1916
- Building area:1,152 sq. ft.
- Lot area:0.14 Acres
Utilities
- Water:Public
- Sewer:Public Sewer
Finances and disclosures
- Price:$89,000
- Price per sq. ft.:$77.26
- Tax amount:$2,411 (2024)
New listings near 1726 Edwards Ne Avenue
- New
 $219,900Active3 beds 2 baths1,614 sq. ft.
$219,900Active3 beds 2 baths1,614 sq. ft.503 Manor Nw Avenue, Canton, OH 44708
MLS# 5148440Listed by: KELLER WILLIAMS LEGACY GROUP REALTY - New
 $679,900Active4 beds 4 baths3,729 sq. ft.
$679,900Active4 beds 4 baths3,729 sq. ft.5017 Nobles Pond Nw Drive, Canton, OH 44718
MLS# 5147852Listed by: KELLER WILLIAMS LEGACY GROUP REALTY - Open Sun, 2 to 4pmNew
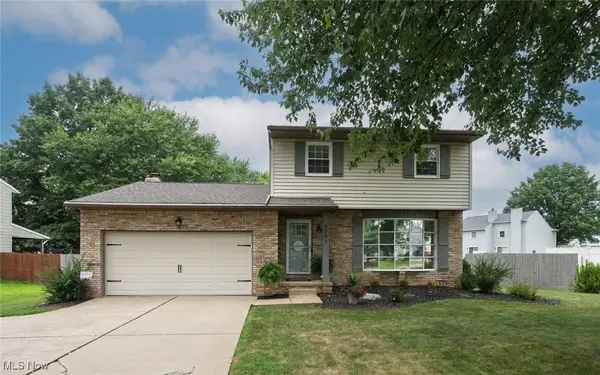 $299,900Active3 beds 2 baths
$299,900Active3 beds 2 baths3591 Harris Nw Avenue, Canton, OH 44708
MLS# 5147826Listed by: KELLER WILLIAMS LEGACY GROUP REALTY - New
 $199,500Active2 beds 2 baths1,066 sq. ft.
$199,500Active2 beds 2 baths1,066 sq. ft.3624 Barrington Nw Place, Canton, OH 44708
MLS# 5148178Listed by: CUTLER REAL ESTATE - Open Sun, 12 to 2pmNew
 $175,000Active3 beds 2 baths1,895 sq. ft.
$175,000Active3 beds 2 baths1,895 sq. ft.1117 28th Ne Street, Canton, OH 44714
MLS# 5147994Listed by: REAL OF OHIO - New
 $350,000Active2 beds 2 baths2,604 sq. ft.
$350,000Active2 beds 2 baths2,604 sq. ft.5901 Market N Avenue, Canton, OH 44721
MLS# 5147704Listed by: KELLER WILLIAMS LEGACY GROUP REALTY - New
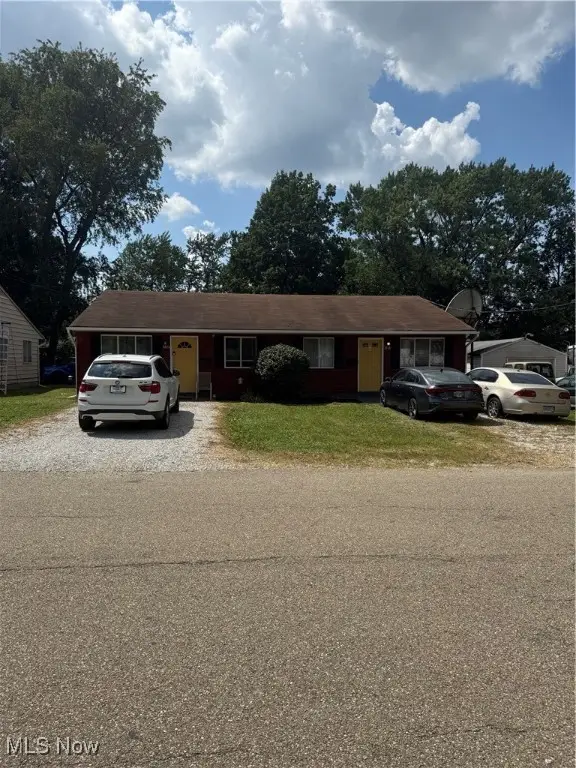 $159,900Active4 beds 2 baths1,632 sq. ft.
$159,900Active4 beds 2 baths1,632 sq. ft.3023 Bollinger Ne Avenue, Canton, OH 44705
MLS# 5148001Listed by: RE/MAX CROSSROADS PROPERTIES - Open Sun, 1 to 3pmNew
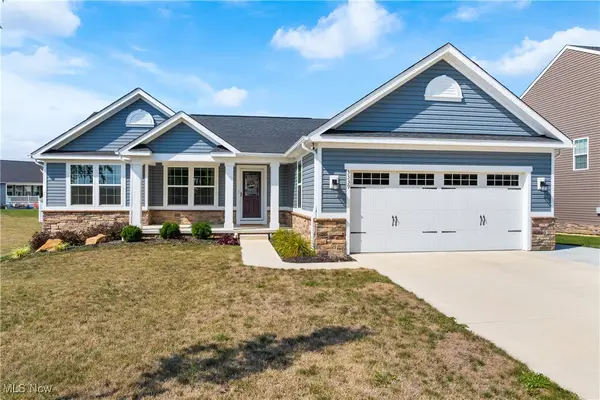 $459,900Active4 beds 3 baths2,775 sq. ft.
$459,900Active4 beds 3 baths2,775 sq. ft.3339 Boettler Ne Street, Canton, OH 44721
MLS# 5148107Listed by: KELLER WILLIAMS LEGACY GROUP REALTY - New
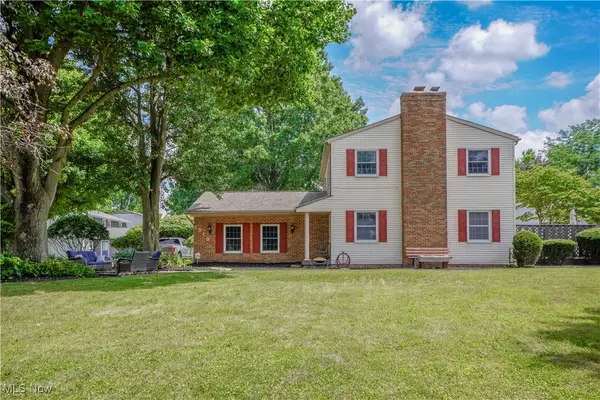 $289,900Active4 beds 3 baths2,241 sq. ft.
$289,900Active4 beds 3 baths2,241 sq. ft.7518 Panther Ne Avenue, Canton, OH 44721
MLS# 5148164Listed by: KELLER WILLIAMS LEGACY GROUP REALTY - New
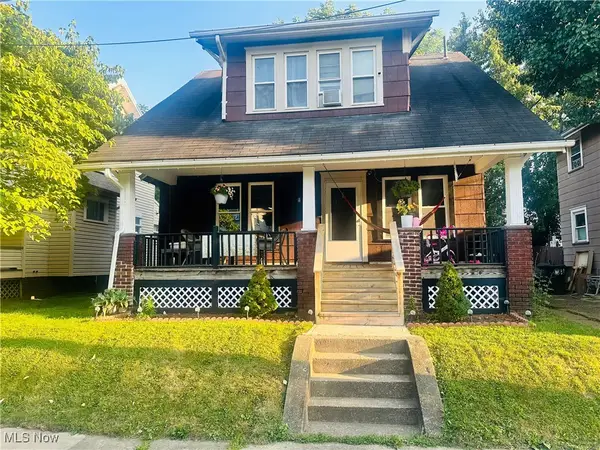 $109,900Active3 beds 1 baths1,622 sq. ft.
$109,900Active3 beds 1 baths1,622 sq. ft.2616 Crown Nw Place, Canton, OH 44708
MLS# 5148243Listed by: RE/MAX INFINITY
