1809 Saint Elmo Ne Avenue, Canton, OH 44705
Local realty services provided by:Better Homes and Gardens Real Estate Central
Listed by:stacey l hoffman
Office:keller williams legacy group realty
MLS#:5146479
Source:OH_NORMLS
Price summary
- Price:$110,000
- Price per sq. ft.:$92.13
About this home
Why rent, when you can BUY this home! One year Home Warranty INCLUDED!! Recently updated and ready for new owners, this ranch offers an open floor plan and one floor living. Entering the front door, a spacious living room welcomes you with neutral paint, vinyl plank flooring and plenty of room for your own furniture, tv, etc. The eat-in kitchen is open to the living room and offers vinyl plank flooring, stainless steel appliances, tile back splash and granite counters. The three ample sized bedrooms all have newer carpeting. The full bathroom has a tile floor and walls, newer vanity and a large shower. Off the kitchen is access to the basement and covered rear patio for morning coffee, or evening relaxation. The basement adds additional living space with a finished rec room that has newer paint and carpet and a bonus room that could be an optional fourth bedroom, play room or home office. The basement also offers a half bath and laundry area fully equipped with a washer, dryer and a utility sink. The oversized one car garage has extra storage area and is tucked in the back of the lot, giving you more parking space in the driveway. The sellers are including a one year home warranty for the buyer's peace of mind! Schedule your showing now!
Contact an agent
Home facts
- Year built:1962
- Listing ID #:5146479
- Added:51 day(s) ago
- Updated:September 30, 2025 at 07:30 AM
Rooms and interior
- Bedrooms:3
- Total bathrooms:2
- Full bathrooms:1
- Half bathrooms:1
- Living area:1,194 sq. ft.
Heating and cooling
- Cooling:Central Air
- Heating:Forced Air, Gas
Structure and exterior
- Roof:Asphalt, Fiberglass
- Year built:1962
- Building area:1,194 sq. ft.
- Lot area:0.12 Acres
Utilities
- Water:Public
- Sewer:Public Sewer
Finances and disclosures
- Price:$110,000
- Price per sq. ft.:$92.13
- Tax amount:$1,215 (2024)
New listings near 1809 Saint Elmo Ne Avenue
- New
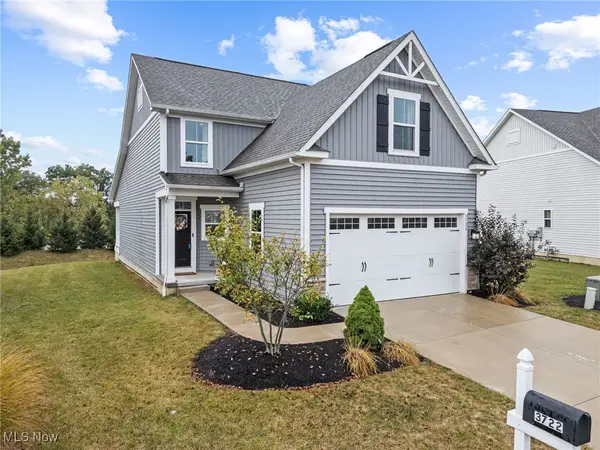 $399,000Active3 beds 4 baths1,982 sq. ft.
$399,000Active3 beds 4 baths1,982 sq. ft.3722 Old Hickory Avenue #3A, Canton, OH 44718
MLS# 5159317Listed by: DEHOFF REALTORS - New
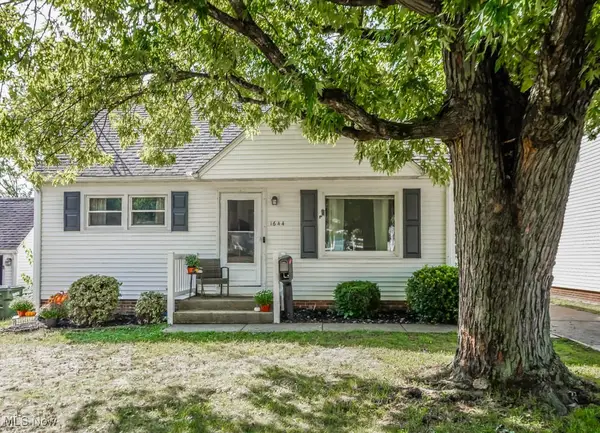 $165,000Active4 beds 2 baths1,772 sq. ft.
$165,000Active4 beds 2 baths1,772 sq. ft.1644 33rd Ne Street, Canton, OH 44714
MLS# 5159905Listed by: KELLER WILLIAMS LEGACY GROUP REALTY - New
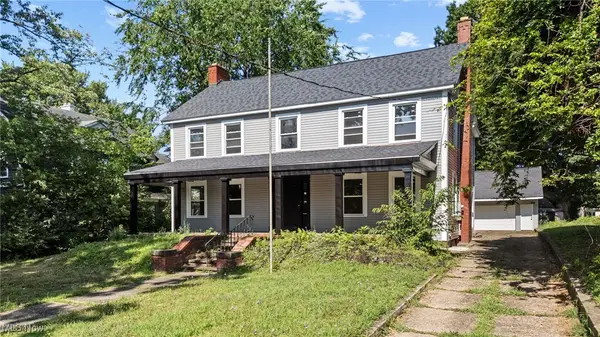 $204,900Active4 beds 3 baths2,752 sq. ft.
$204,900Active4 beds 3 baths2,752 sq. ft.1625 Market N Avenue, Canton, OH 44714
MLS# 5160499Listed by: TARTER REALTY - New
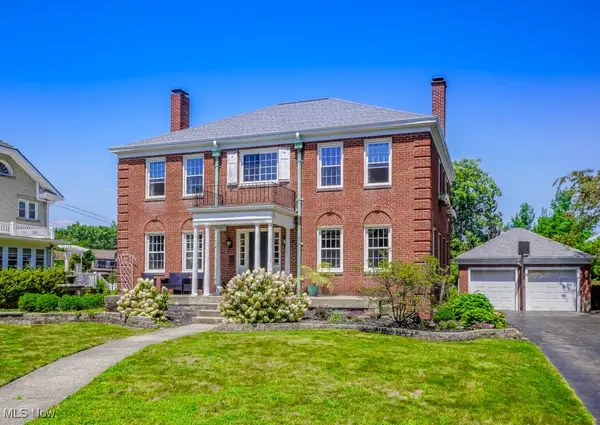 $339,900Active5 beds 3 baths3,020 sq. ft.
$339,900Active5 beds 3 baths3,020 sq. ft.253 23rd Nw Street, Canton, OH 44709
MLS# 5160678Listed by: KELLER WILLIAMS LEGACY GROUP REALTY - Open Sun, 1 to 3pmNew
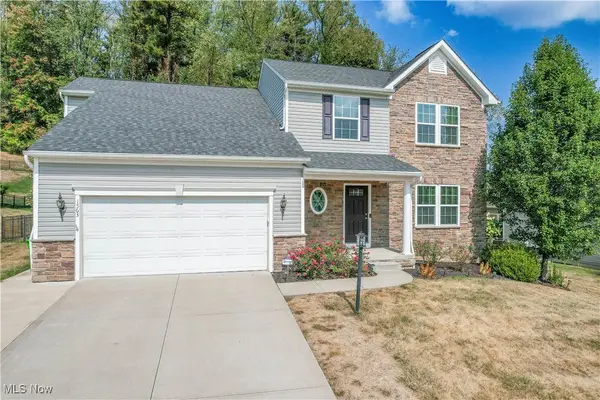 $429,900Active5 beds 4 baths3,552 sq. ft.
$429,900Active5 beds 4 baths3,552 sq. ft.1563 Bellview Ne Street, Canton, OH 44721
MLS# 5160579Listed by: KELLER WILLIAMS LEGACY GROUP REALTY - New
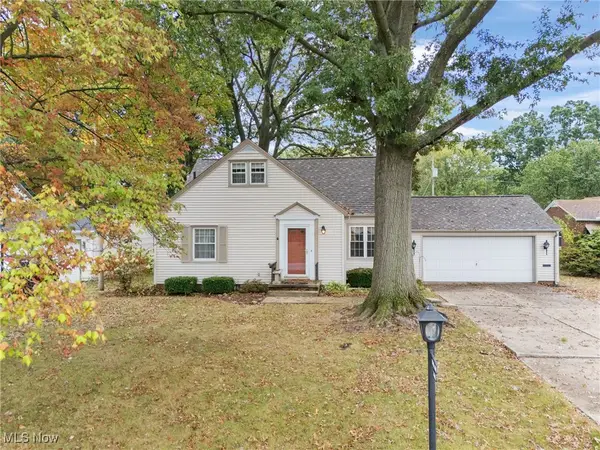 $249,900Active3 beds 2 baths
$249,900Active3 beds 2 baths2818 Marlin Nw Avenue, Canton, OH 44708
MLS# 5160617Listed by: KELLER WILLIAMS LEGACY GROUP REALTY - New
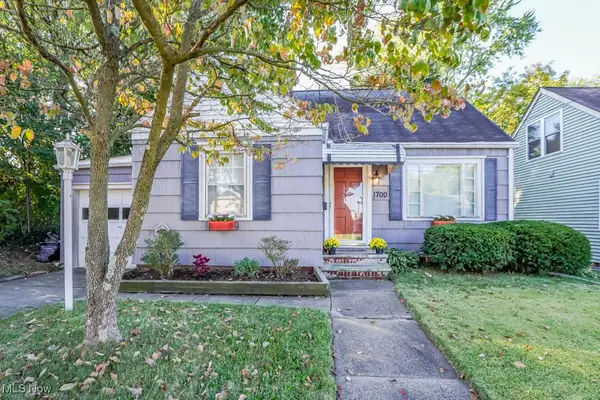 $129,900Active3 beds 1 baths1,073 sq. ft.
$129,900Active3 beds 1 baths1,073 sq. ft.1700 32nd Nw Street, Canton, OH 44709
MLS# 5160146Listed by: KELLER WILLIAMS LEGACY GROUP REALTY - New
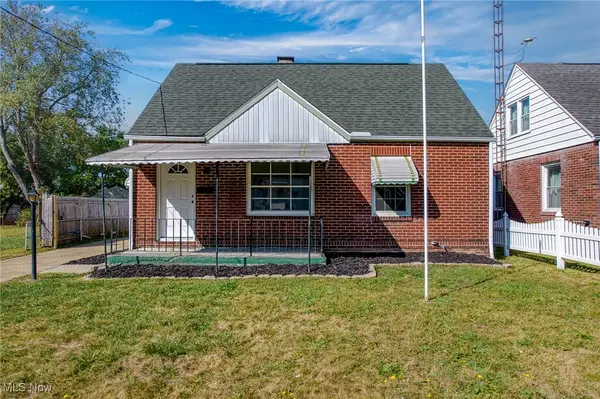 $130,000Active3 beds 1 baths1,080 sq. ft.
$130,000Active3 beds 1 baths1,080 sq. ft.2827 Daleford Ne Avenue, Canton, OH 44705
MLS# 5160298Listed by: EXP REALTY, LLC. - New
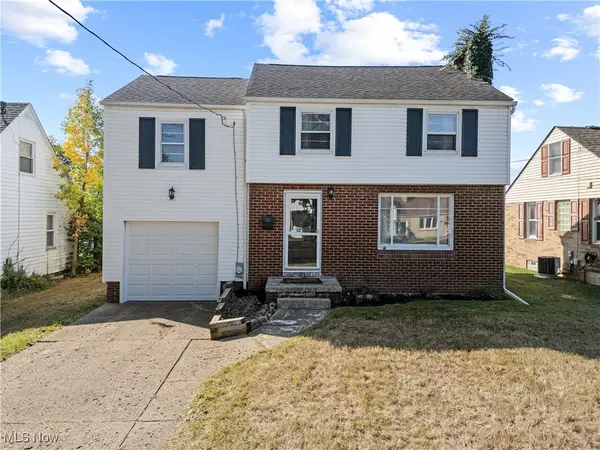 $179,900Active3 beds 1 baths
$179,900Active3 beds 1 baths3222 25th Nw Street, Canton, OH 44708
MLS# 5158059Listed by: KELLER WILLIAMS LEGACY GROUP REALTY - New
 $199,000Active4 beds 2 baths2,012 sq. ft.
$199,000Active4 beds 2 baths2,012 sq. ft.1812 Frazer Nw Avenue, Canton, OH 44709
MLS# 5160374Listed by: EXP REALTY, LLC.
