1920 Birk Ne, Canton, OH 44705
Local realty services provided by:Better Homes and Gardens Real Estate Central
Listed by: stephanie hayes
Office: hayes realty
MLS#:5165702
Source:OH_NORMLS
Price summary
- Price:$299,000
- Price per sq. ft.:$154.12
About this home
Welcome to this beautiful 4-bedroom, move-in-ready gem nestled on a peaceful cul-de-sac in the heart of Plain Township. Step inside through the brand-new front door to discover gorgeous hardwood floors that flow throughout the main living areas. The eat-in kitchen features granite countertops and newer stainless steel appliances.
Upstairs, the bedrooms boast premium 3/4-inch hand-hewn hardwood floors, while the primary bedroom showcases elegant crown molding and an updated ensuite bath. With several rooms recently painted, the home offers a fresh and modern feel throughout.
Enjoy peace of mind with numerous updates, including a newer furnace, A/C, hot water tank, and roof shingles. The backyard storage shed is ideal for tools and seasonal items, and the attached garage offers convenient built-in storage solutions.
This home's unbeatable location puts you just moments from popular walking trails, resort/spa and popular restaurants.
Contact an agent
Home facts
- Year built:1978
- Listing ID #:5165702
- Added:115 day(s) ago
- Updated:February 10, 2026 at 03:24 PM
Rooms and interior
- Bedrooms:4
- Total bathrooms:3
- Full bathrooms:2
- Half bathrooms:1
- Living area:1,940 sq. ft.
Heating and cooling
- Cooling:Central Air
- Heating:Forced Air, Gas
Structure and exterior
- Roof:Asphalt, Fiberglass
- Year built:1978
- Building area:1,940 sq. ft.
- Lot area:0.24 Acres
Utilities
- Water:Public
- Sewer:Public Sewer
Finances and disclosures
- Price:$299,000
- Price per sq. ft.:$154.12
- Tax amount:$2,248 (2024)
New listings near 1920 Birk Ne
- New
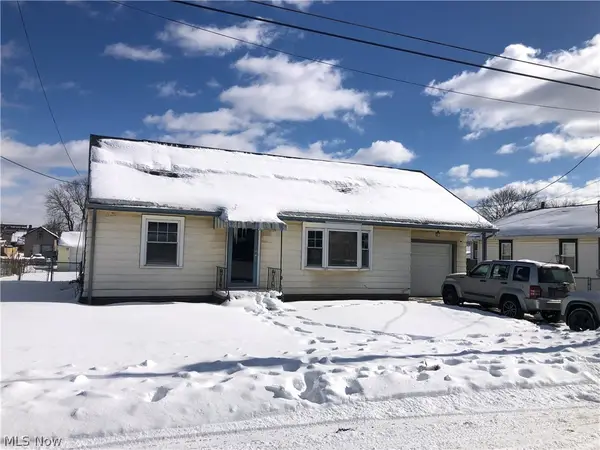 $134,900Active2 beds 1 baths1,476 sq. ft.
$134,900Active2 beds 1 baths1,476 sq. ft.1624 Tanner Sw Avenue, Canton, OH 44706
MLS# 5186151Listed by: CUTLER REAL ESTATE - New
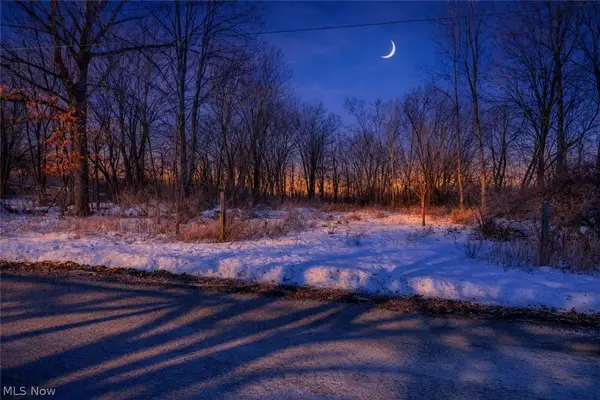 $59,900Active2.12 Acres
$59,900Active2.12 AcresVL 38th Sw Street, Canton, OH 44706
MLS# 5186318Listed by: EXP REALTY, LLC. - New
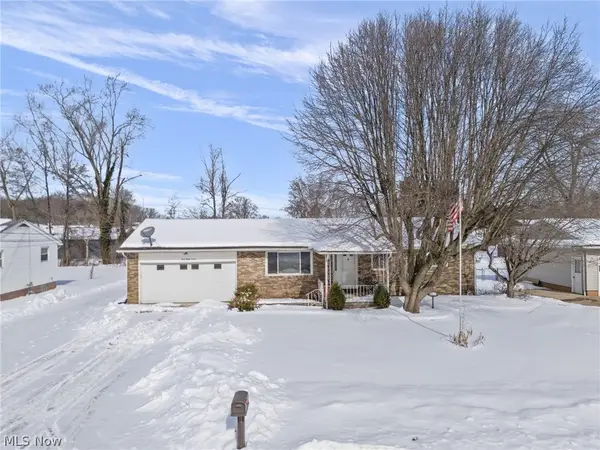 $1Active3 beds 3 baths1,777 sq. ft.
$1Active3 beds 3 baths1,777 sq. ft.337 33rd Sw Street, Canton, OH 44706
MLS# 5186315Listed by: COLDWELL BANKER SCHMIDT REALTY - Open Sat, 2 to 4pmNew
 $174,900Active3 beds 1 baths
$174,900Active3 beds 1 baths4462 20th Nw Street, Canton, OH 44708
MLS# 5186292Listed by: MCDOWELL HOMES REAL ESTATE SERVICES - New
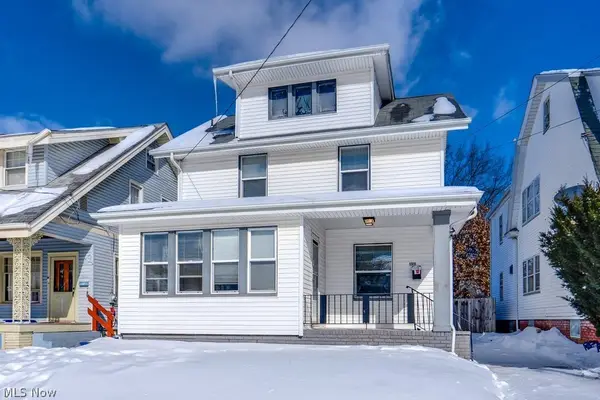 $130,000Active3 beds 1 baths
$130,000Active3 beds 1 baths1311 17th Nw Street, Canton, OH 44703
MLS# 5186312Listed by: PLUM TREE REALTY, LLC - Open Sat, 1:30 to 3pmNew
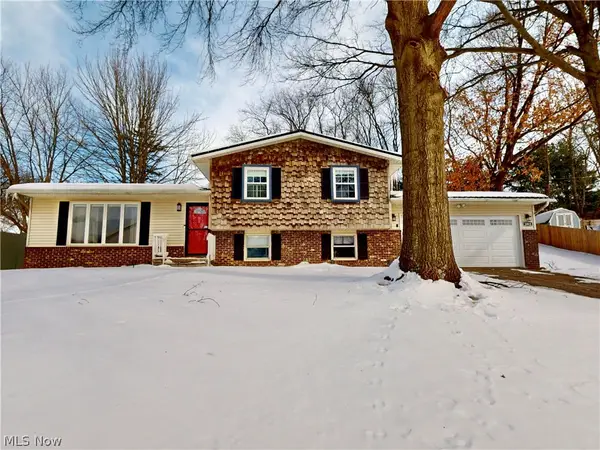 $274,900Active4 beds 2 baths1,716 sq. ft.
$274,900Active4 beds 2 baths1,716 sq. ft.1012 Netherwood Nw Avenue, Canton, OH 44708
MLS# 5186168Listed by: MCDOWELL HOMES REAL ESTATE SERVICES - Open Sun, 2 to 3pmNew
 $250,000Active3 beds 3 baths2,008 sq. ft.
$250,000Active3 beds 3 baths2,008 sq. ft.3985 36th Nw Street, Canton, OH 44718
MLS# 5186080Listed by: KELLER WILLIAMS LEGACY GROUP REALTY - New
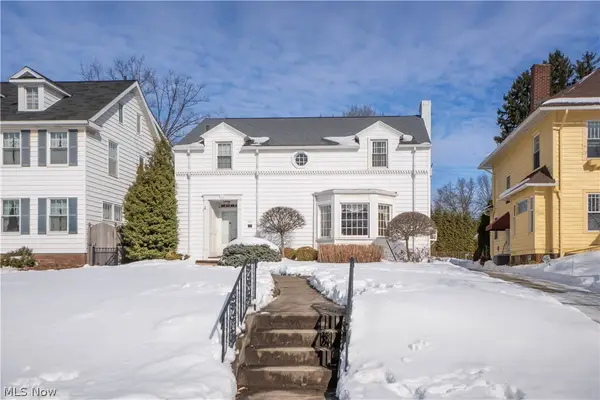 $244,900Active3 beds 3 baths2,316 sq. ft.
$244,900Active3 beds 3 baths2,316 sq. ft.321 19th Nw Street, Canton, OH 44709
MLS# 5186081Listed by: KELLER WILLIAMS LEGACY GROUP REALTY - New
 $100,000Active3 beds 1 baths1,090 sq. ft.
$100,000Active3 beds 1 baths1,090 sq. ft.2012 Endrow Ne Avenue, Canton, OH 44705
MLS# 5185990Listed by: CUTLER REAL ESTATE - New
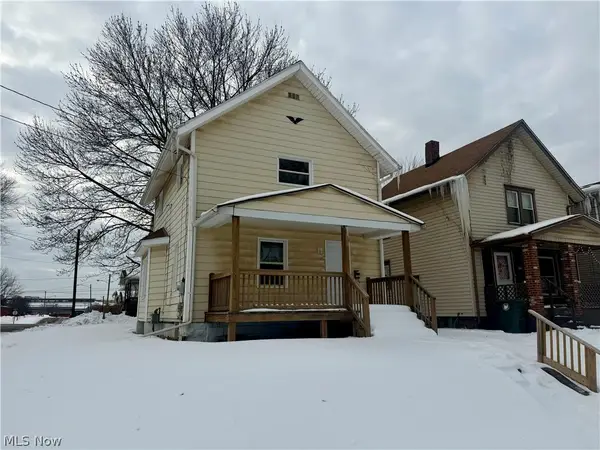 $95,000Active2 beds 1 baths960 sq. ft.
$95,000Active2 beds 1 baths960 sq. ft.1721 SW Hammond Avenue, Canton, OH 44706
MLS# 5185959Listed by: KELLER WILLIAMS GREATER METROPOLITAN

