206 21st Nw Street, Canton, OH 44709
Local realty services provided by:Better Homes and Gardens Real Estate Central
206 21st Nw Street,Canton, OH 44709
$499,900
- 6 Beds
- 5 Baths
- 4,890 sq. ft.
- Single family
- Active
Listed by: peggy s skakun
Office: cutler real estate
MLS#:5144960
Source:OH_NORMLS
Price summary
- Price:$499,900
- Price per sq. ft.:$102.23
- Monthly HOA dues:$10
About this home
Magnificent brick Tudor in historic Ridgewood offering over 4100 square feet plus additional living space in the finished walk-out lower level. This spectacular property features 6 bedrooms, 4.5 baths, and a 3 car garage. Built in 1926, this stately home was designed for the Mann family, one of the largest retailers in Canton. A truly remarkable example of superior craftsmanship and attention to detail that has stood the test of time. Stunning 24 x 17 sunken living room with full wall wood paneled fireplace, gorgeous crown moldings, window seat, and hardwood floors. Enjoy dinners with family and friends in the large formal dining room. Library/office with custom paneling, beams, built-in bookshelves, and fireplace. The chef's kitchen features 2 sinks, a gas Viking range, loads of cabinets, and overlooks the 2 outdoor patio areas & beautiful backyard. Natural light surrounds you in the inviting family room with windows on every wall and a custom cupola. Family room has an additional fireplace and walks out to the rear covered patio. Unbelievable 22 x 15 master-bedroom with large closet, built-ins, and beautiful fireplace. 3 bedrooms and 2 baths complete the second floor. The third floor offers 2 additional bedrooms, an incredible bath with soaking tub and double sinks as well as a huge walk-in closet. You will be awed with the perfect blend of historical charm and modern updates in this extraordinary home. Enjoy a community focused on preserving the richness of the past while embracing the dreams of tomorrow.
Contact an agent
Home facts
- Year built:1926
- Listing ID #:5144960
- Added:139 day(s) ago
- Updated:December 19, 2025 at 03:13 PM
Rooms and interior
- Bedrooms:6
- Total bathrooms:5
- Full bathrooms:3
- Half bathrooms:2
- Living area:4,890 sq. ft.
Heating and cooling
- Heating:Hot Water, Steam
Structure and exterior
- Roof:Slate
- Year built:1926
- Building area:4,890 sq. ft.
- Lot area:0.27 Acres
Utilities
- Water:Public
- Sewer:Public Sewer
Finances and disclosures
- Price:$499,900
- Price per sq. ft.:$102.23
- Tax amount:$6,224 (2024)
New listings near 206 21st Nw Street
- New
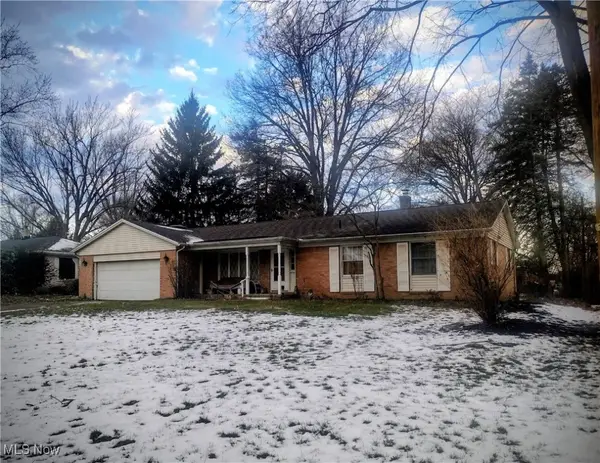 $219,900Active3 beds 2 baths1,443 sq. ft.
$219,900Active3 beds 2 baths1,443 sq. ft.2415 Pennington Nw Street, Canton, OH 44709
MLS# 5177841Listed by: CUTLER REAL ESTATE - New
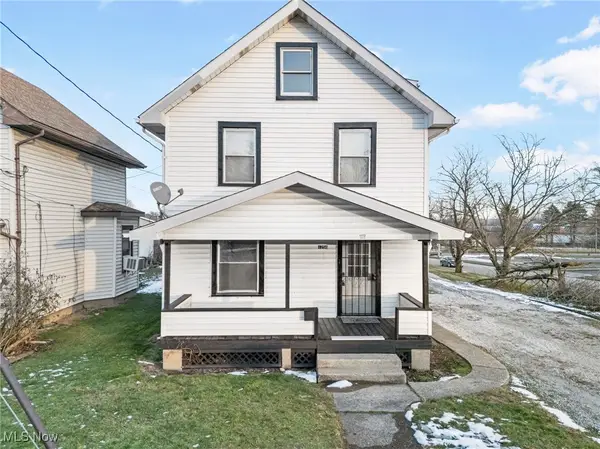 $139,900Active3 beds 1 baths1,280 sq. ft.
$139,900Active3 beds 1 baths1,280 sq. ft.1256 Dartmouth Sw Avenue, Canton, OH 44710
MLS# 5177497Listed by: KELLER WILLIAMS LEGACY GROUP REALTY - New
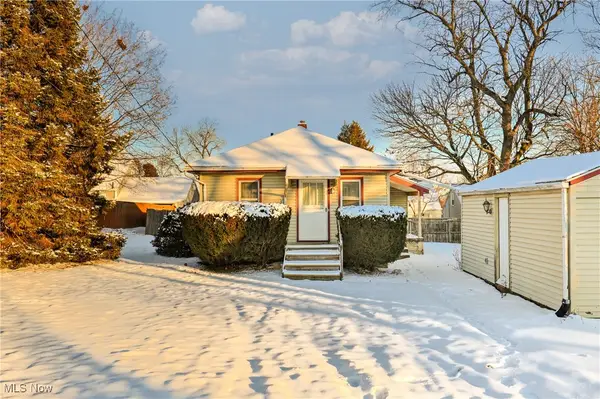 $89,000Active2 beds 2 baths
$89,000Active2 beds 2 baths2123 37th Nw Street, Canton, OH 44709
MLS# 5177844Listed by: PATHWAY REAL ESTATE - New
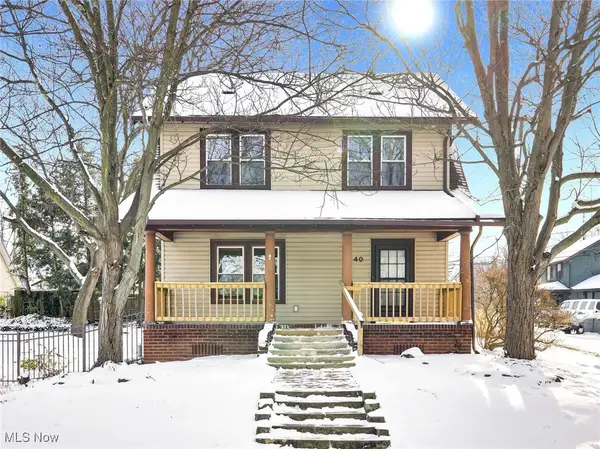 $145,000Active3 beds 2 baths1,389 sq. ft.
$145,000Active3 beds 2 baths1,389 sq. ft.1640 Trinity Nw Place, Canton, OH 44709
MLS# 5177207Listed by: HIGH POINT REAL ESTATE GROUP - New
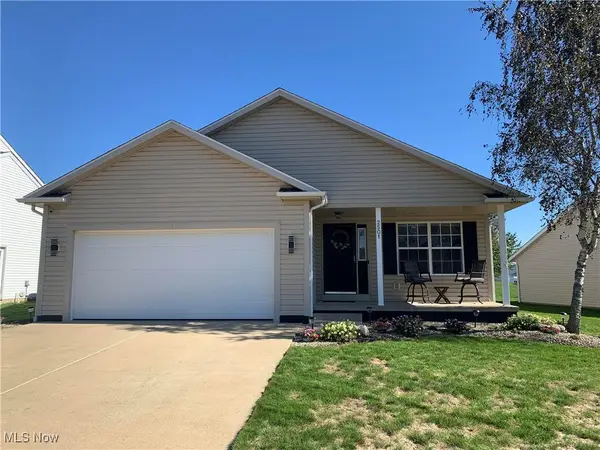 $298,000Active2 beds 2 baths1,645 sq. ft.
$298,000Active2 beds 2 baths1,645 sq. ft.2501 Captens Ne Street, Canton, OH 44721
MLS# 5177803Listed by: BEYCOME BROKERAGE REALTY LLC - New
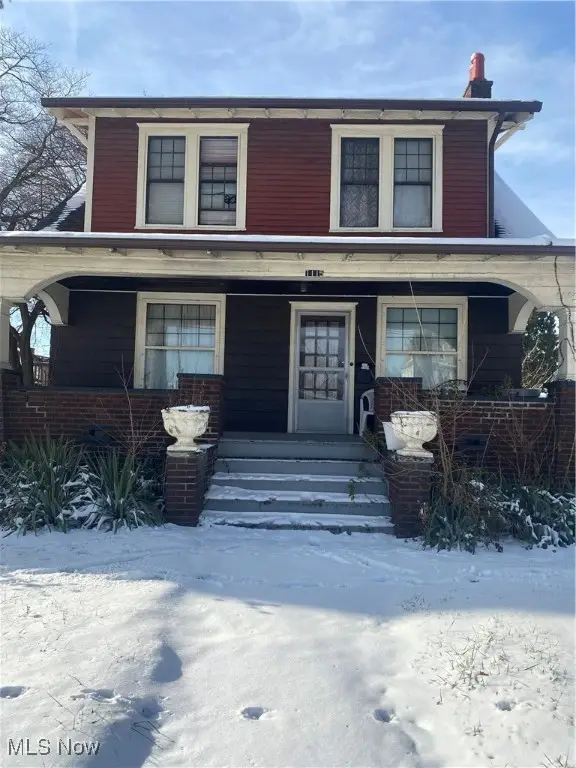 $125,000Active3 beds 2 baths1,580 sq. ft.
$125,000Active3 beds 2 baths1,580 sq. ft.1115 Dueber Sw Avenue, Canton, OH 44706
MLS# 5177450Listed by: RE/MAX CROSSROADS PROPERTIES - New
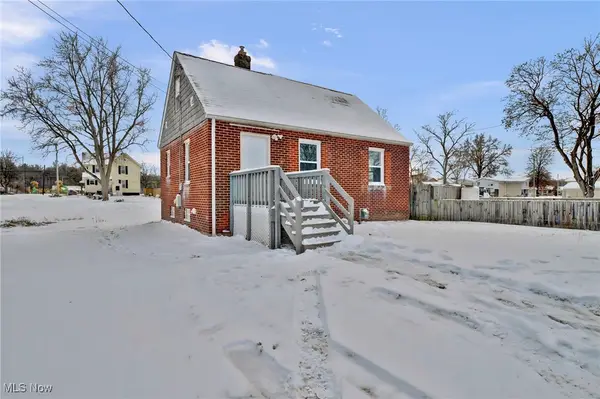 $124,900Active3 beds 1 baths924 sq. ft.
$124,900Active3 beds 1 baths924 sq. ft.1504 SE 14th Street, Canton, OH 44707
MLS# 5177434Listed by: KELLER WILLIAMS ELEVATE - New
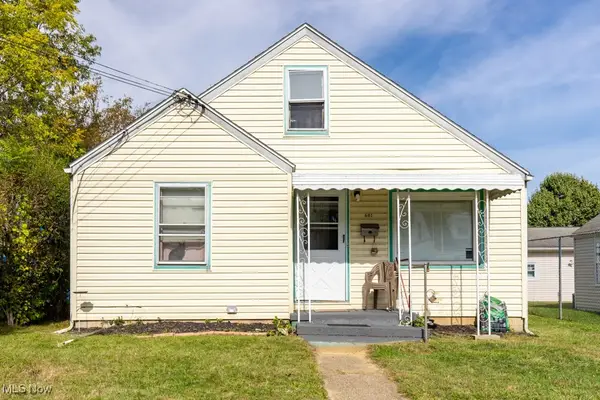 $99,900Active3 beds 1 baths1,158 sq. ft.
$99,900Active3 beds 1 baths1,158 sq. ft.601 Melrose Ne Place, Canton, OH 44714
MLS# 5177557Listed by: KELLER WILLIAMS LEGACY GROUP REALTY - New
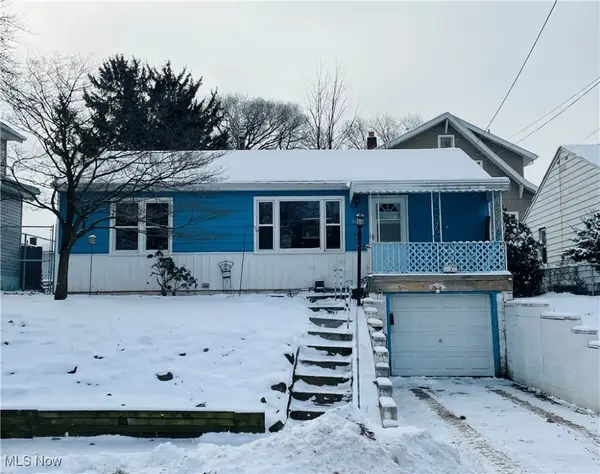 $74,900Active3 beds 2 baths816 sq. ft.
$74,900Active3 beds 2 baths816 sq. ft.3212 12th Nw Street, Canton, OH 44708
MLS# 5177282Listed by: RE/MAX EDGE REALTY - New
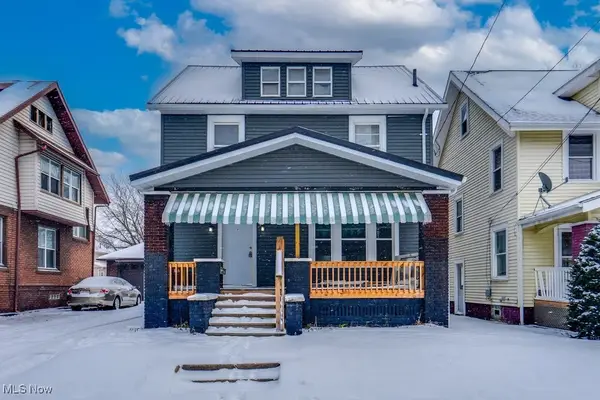 $114,900Active3 beds 2 baths1,600 sq. ft.
$114,900Active3 beds 2 baths1,600 sq. ft.342 Arlington Nw Avenue, Canton, OH 44708
MLS# 5177580Listed by: EXP REALTY, LLC.
