2218 Hiddenbrook Ne Street, Canton, OH 44721
Local realty services provided by:Better Homes and Gardens Real Estate Central
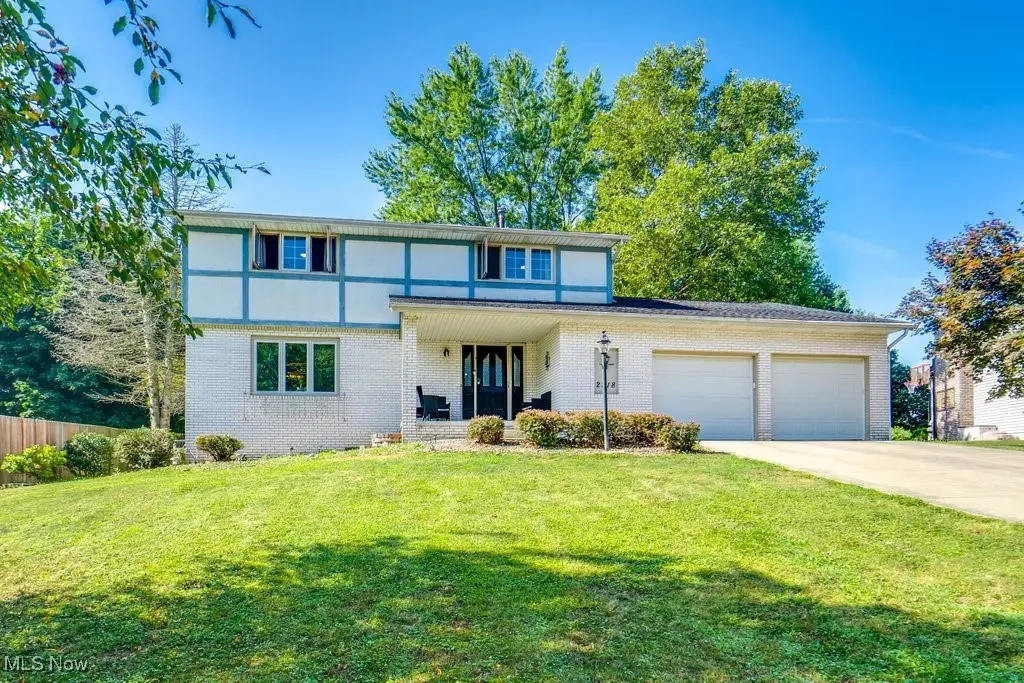
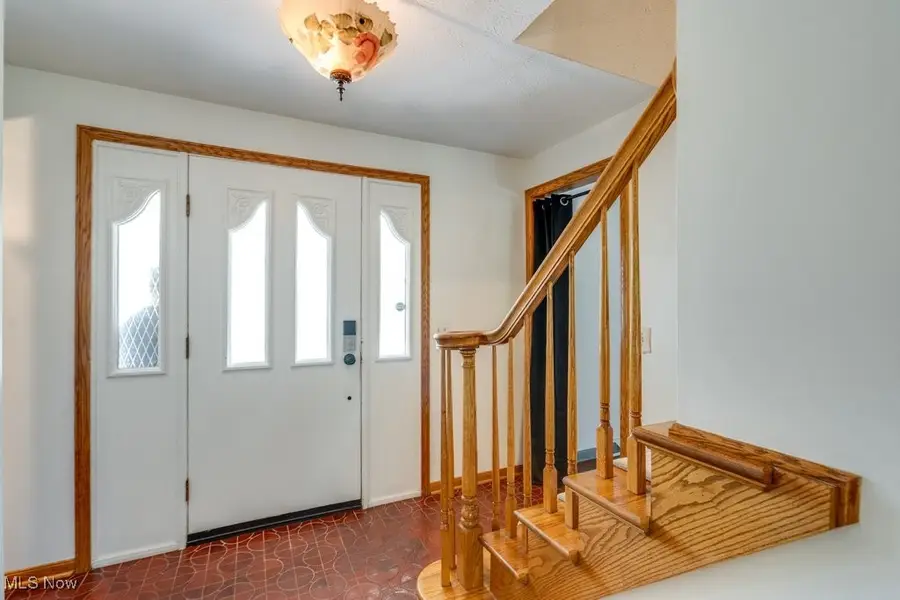
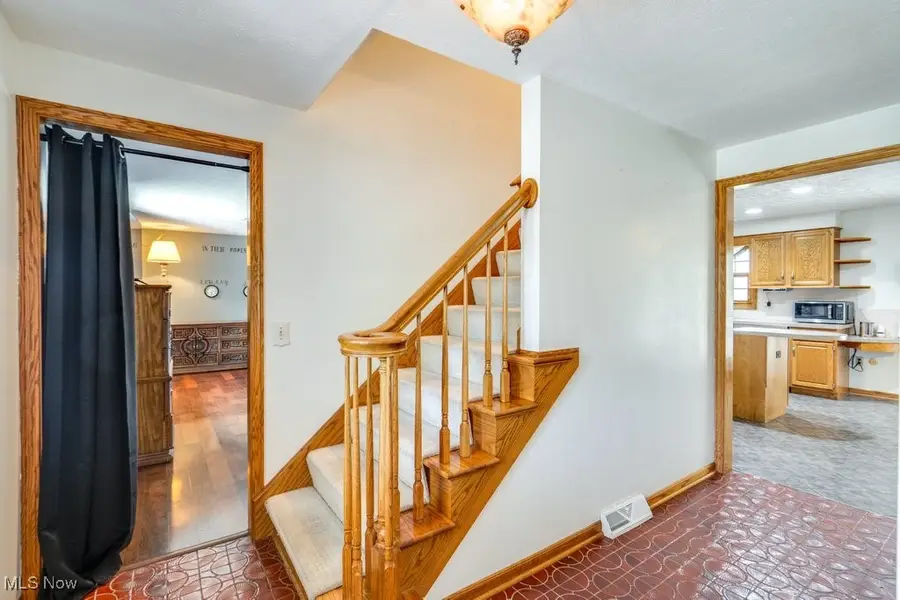
Listed by:jose medina
Office:keller williams legacy group realty
MLS#:5142964
Source:OH_NORMLS
Price summary
- Price:$305,000
- Price per sq. ft.:$117.08
About this home
You’ll love the space and layout in this well maintained 4 bedroom colonial in Plain Local Schools! A welcoming foyer sits between the formal living room, currently used as a bedroom, and a formal dining room with hardwood floors and a sunny bay window, perfect for holiday meals.
The kitchen is thoughtfully designed with tons of cabinet and counter space, two pantries, and stainless steel appliances. It opens to a dinette that steps out to a private patio and connects to the family room featuring a beamed ceiling and a cozy gas fireplace. A guest bath and laundry area are close by for convenience.
Upstairs, you'll find four comfortable bedrooms, all with good closet space, plus two full baths. The primary suite includes its own private bath with an apron front sink vanity.
The lower level adds even more room to spread out with a rec room for movie or game nights and a bonus room that makes a great home office or craft space.
Enjoy the backyard with a pergola for outdoor relaxing, along with an attached two car garage that includes a workbench. Located in an established neighborhood close to Oakwood Square shopping, dining, and events. Come see it for yourself!
Contact an agent
Home facts
- Year built:1979
- Listing Id #:5142964
- Added:16 day(s) ago
- Updated:August 12, 2025 at 02:35 PM
Rooms and interior
- Bedrooms:4
- Total bathrooms:3
- Full bathrooms:2
- Half bathrooms:1
- Living area:2,605 sq. ft.
Heating and cooling
- Cooling:Central Air
- Heating:Forced Air, Gas
Structure and exterior
- Roof:Asphalt, Fiberglass
- Year built:1979
- Building area:2,605 sq. ft.
- Lot area:0.25 Acres
Utilities
- Water:Well
- Sewer:Public Sewer
Finances and disclosures
- Price:$305,000
- Price per sq. ft.:$117.08
- Tax amount:$3,644 (2024)
New listings near 2218 Hiddenbrook Ne Street
- Open Sun, 2 to 4pmNew
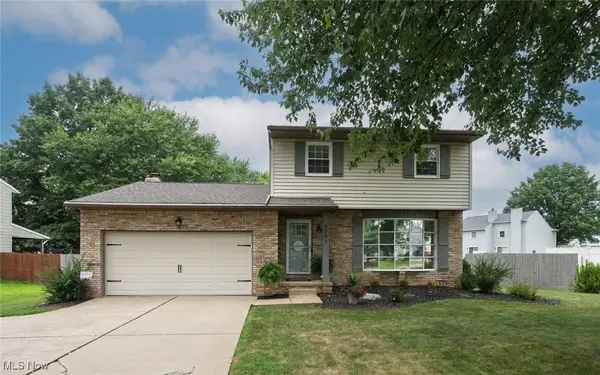 $299,900Active3 beds 2 baths
$299,900Active3 beds 2 baths3591 Harris Nw Avenue, Canton, OH 44708
MLS# 5147826Listed by: KELLER WILLIAMS LEGACY GROUP REALTY - New
 $199,500Active2 beds 2 baths1,066 sq. ft.
$199,500Active2 beds 2 baths1,066 sq. ft.3624 Barrington Nw Place, Canton, OH 44708
MLS# 5148178Listed by: CUTLER REAL ESTATE - Open Sun, 12 to 2pmNew
 $175,000Active3 beds 2 baths1,895 sq. ft.
$175,000Active3 beds 2 baths1,895 sq. ft.1117 28th Ne Street, Canton, OH 44714
MLS# 5147994Listed by: REAL OF OHIO - New
 $350,000Active2 beds 2 baths2,604 sq. ft.
$350,000Active2 beds 2 baths2,604 sq. ft.5901 Market N Avenue, Canton, OH 44721
MLS# 5147704Listed by: KELLER WILLIAMS LEGACY GROUP REALTY - New
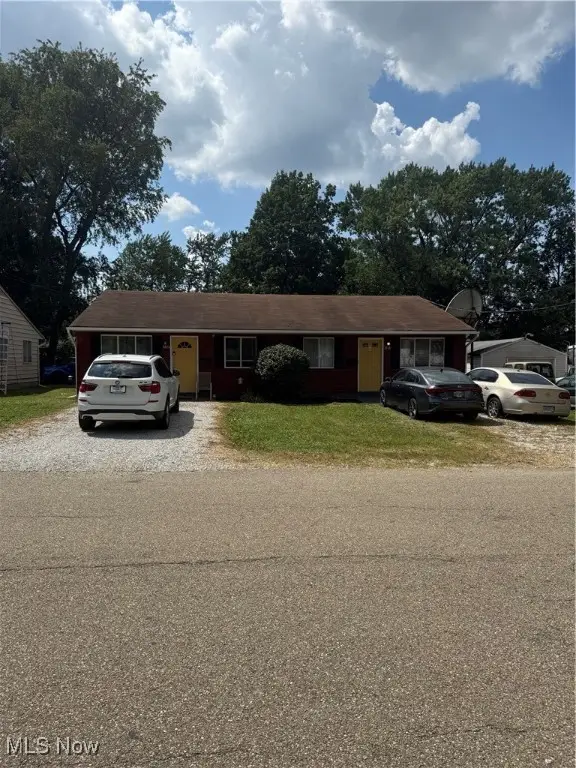 $159,900Active4 beds 2 baths1,632 sq. ft.
$159,900Active4 beds 2 baths1,632 sq. ft.3023 Bollinger Ne Avenue, Canton, OH 44705
MLS# 5148001Listed by: RE/MAX CROSSROADS PROPERTIES - Open Sun, 1 to 3pmNew
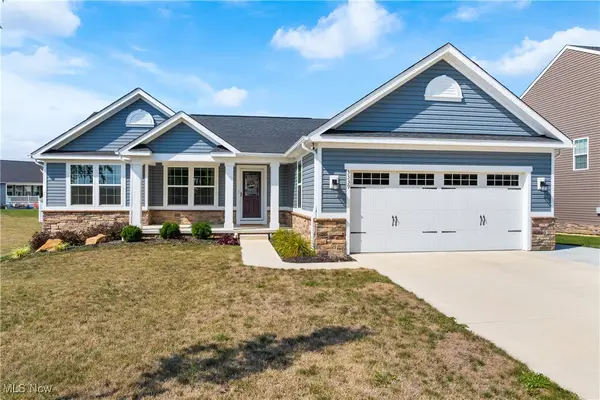 $459,900Active4 beds 3 baths2,775 sq. ft.
$459,900Active4 beds 3 baths2,775 sq. ft.3339 Boettler Ne Street, Canton, OH 44721
MLS# 5148107Listed by: KELLER WILLIAMS LEGACY GROUP REALTY - New
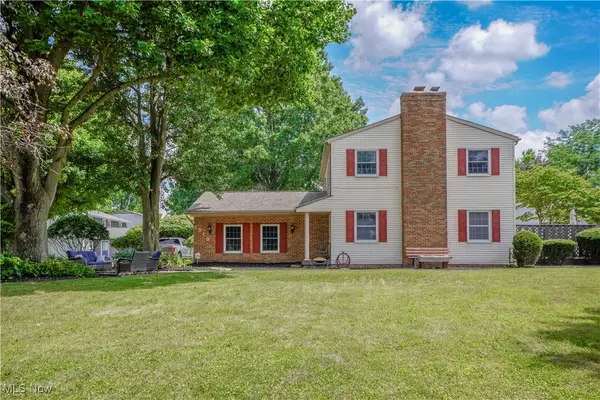 $289,900Active4 beds 3 baths2,241 sq. ft.
$289,900Active4 beds 3 baths2,241 sq. ft.7518 Panther Ne Avenue, Canton, OH 44721
MLS# 5148164Listed by: KELLER WILLIAMS LEGACY GROUP REALTY - New
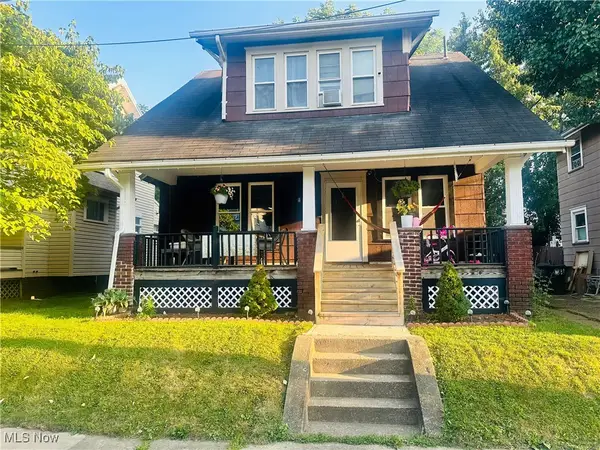 $109,900Active3 beds 1 baths1,622 sq. ft.
$109,900Active3 beds 1 baths1,622 sq. ft.2616 Crown Nw Place, Canton, OH 44708
MLS# 5148243Listed by: RE/MAX INFINITY - Open Sun, 12 to 2pmNew
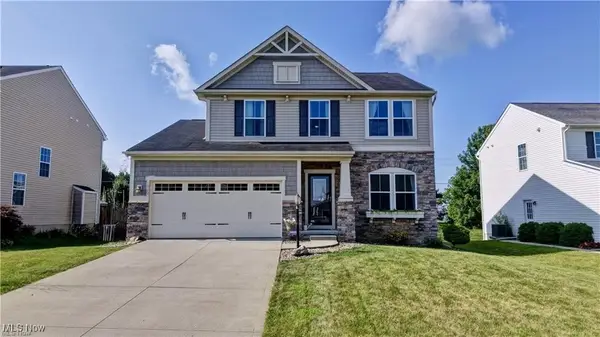 $329,900Active4 beds 3 baths2,112 sq. ft.
$329,900Active4 beds 3 baths2,112 sq. ft.1802 Secretariat Ne Street, Canton, OH 44721
MLS# 5148240Listed by: KELLER WILLIAMS CHERVENIC RLTY - New
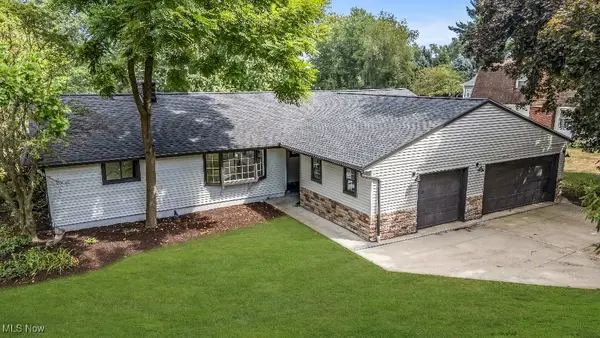 $659,900Active3 beds 3 baths
$659,900Active3 beds 3 baths5550 West Nw Boulevard, Canton, OH 44718
MLS# 5148226Listed by: LISTWITHFREEDOM.COM INC.
